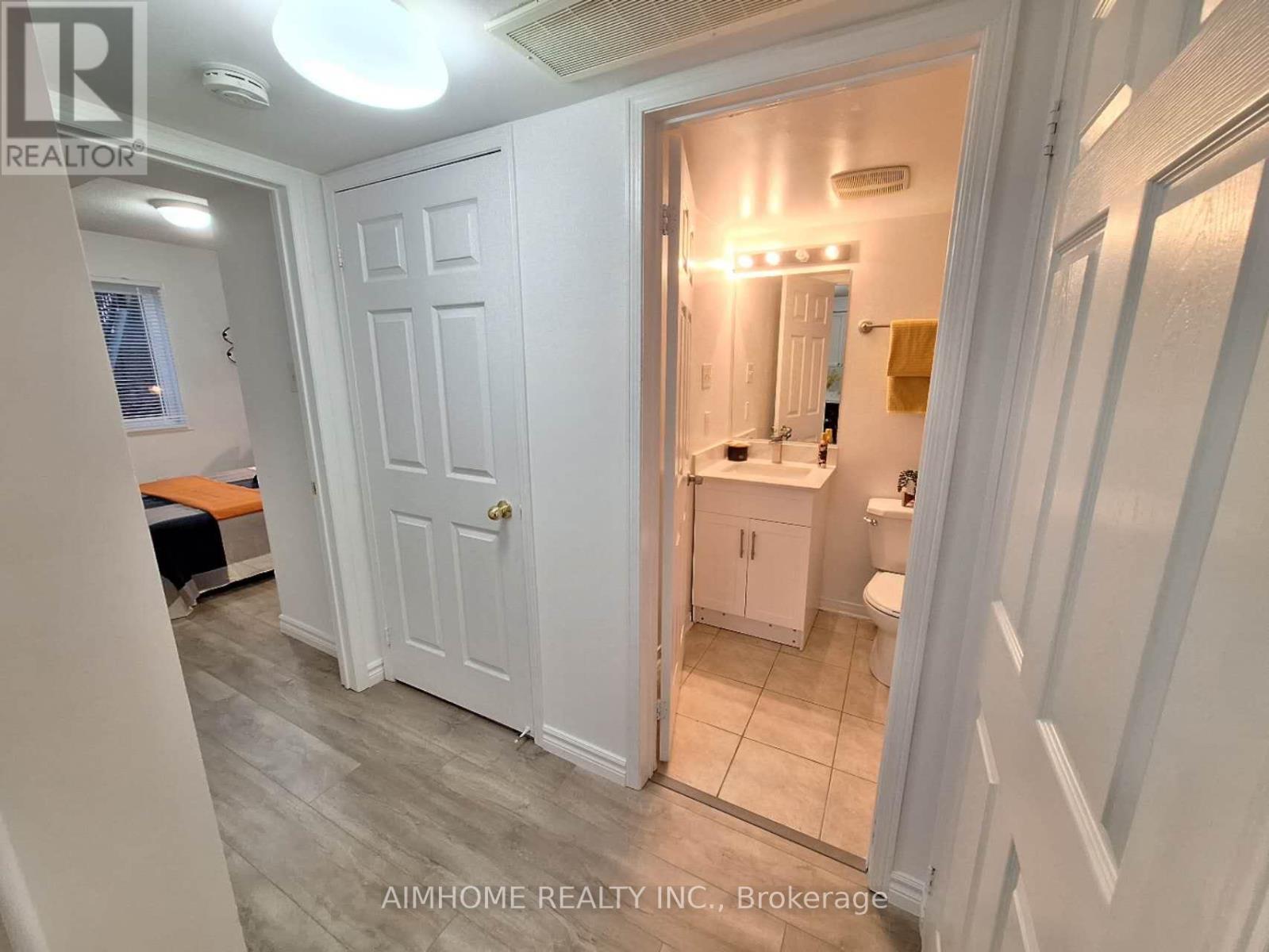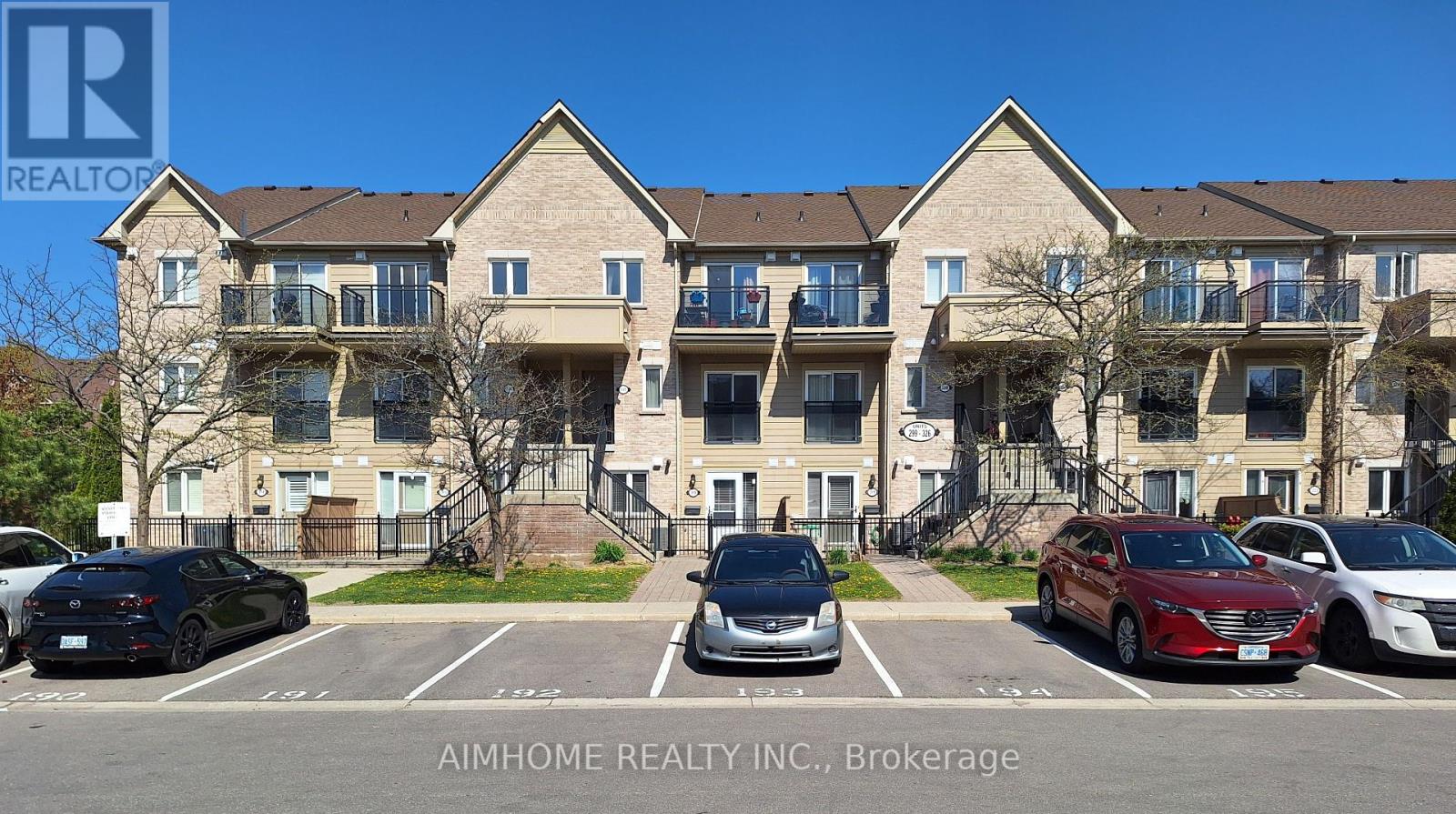318 - 4975 Southampton Drive Mississauga, Ontario L5M 8E6
$465,000Maintenance, Insurance, Water, Common Area Maintenance, Parking
$312.24 Monthly
Maintenance, Insurance, Water, Common Area Maintenance, Parking
$312.24 MonthlyFully Renovated Elegance Stack Townhouse in Churchill Meadows; Perfect for First Time Home Buyers; Complete paiting all the wall; Brand New Laminated Flooring throughout for a seamless look; Upgraded Kitchen with Marble Countertops and Custom Cabinetry; Upgraded Bathroom with Walk in Showers; A/C owned (Year 2023 changed); New Curtains, New Doors; Parking in Front Yard, Fenced in Front Yard; Complex includes Playground, Steps to Schools, Parks, Transit, Erin Mills Town Centre and Credit Valley Hospital, Minutes to 403 and 407 and Go Station (id:50886)
Property Details
| MLS® Number | W12142984 |
| Property Type | Single Family |
| Neigbourhood | Churchill Meadows |
| Community Name | Churchill Meadows |
| Amenities Near By | Schools, Public Transit, Hospital |
| Community Features | Pet Restrictions, Community Centre |
| Features | Carpet Free, In Suite Laundry |
| Parking Space Total | 1 |
Building
| Bathroom Total | 1 |
| Bedrooms Above Ground | 1 |
| Bedrooms Total | 1 |
| Age | 16 To 30 Years |
| Appliances | All, Window Coverings |
| Cooling Type | Central Air Conditioning |
| Exterior Finish | Brick, Vinyl Siding |
| Flooring Type | Laminate, Ceramic |
| Heating Fuel | Natural Gas |
| Heating Type | Forced Air |
| Type | Row / Townhouse |
Parking
| No Garage |
Land
| Acreage | No |
| Fence Type | Fenced Yard |
| Land Amenities | Schools, Public Transit, Hospital |
Rooms
| Level | Type | Length | Width | Dimensions |
|---|---|---|---|---|
| Flat | Great Room | 6.71 m | 2.57 m | 6.71 m x 2.57 m |
| Flat | Kitchen | 6.71 m | 2.57 m | 6.71 m x 2.57 m |
| Flat | Primary Bedroom | 3.62 m | 2.83 m | 3.62 m x 2.83 m |
| Flat | Bathroom | Measurements not available |
Contact Us
Contact us for more information
Linda Wang
Salesperson
1140 Burnhamthorpe Rd W#111
Mississauga, Ontario L5C 4E9
(905) 276-0880
(905) 276-0886
www.aimhomerealty.ca/































