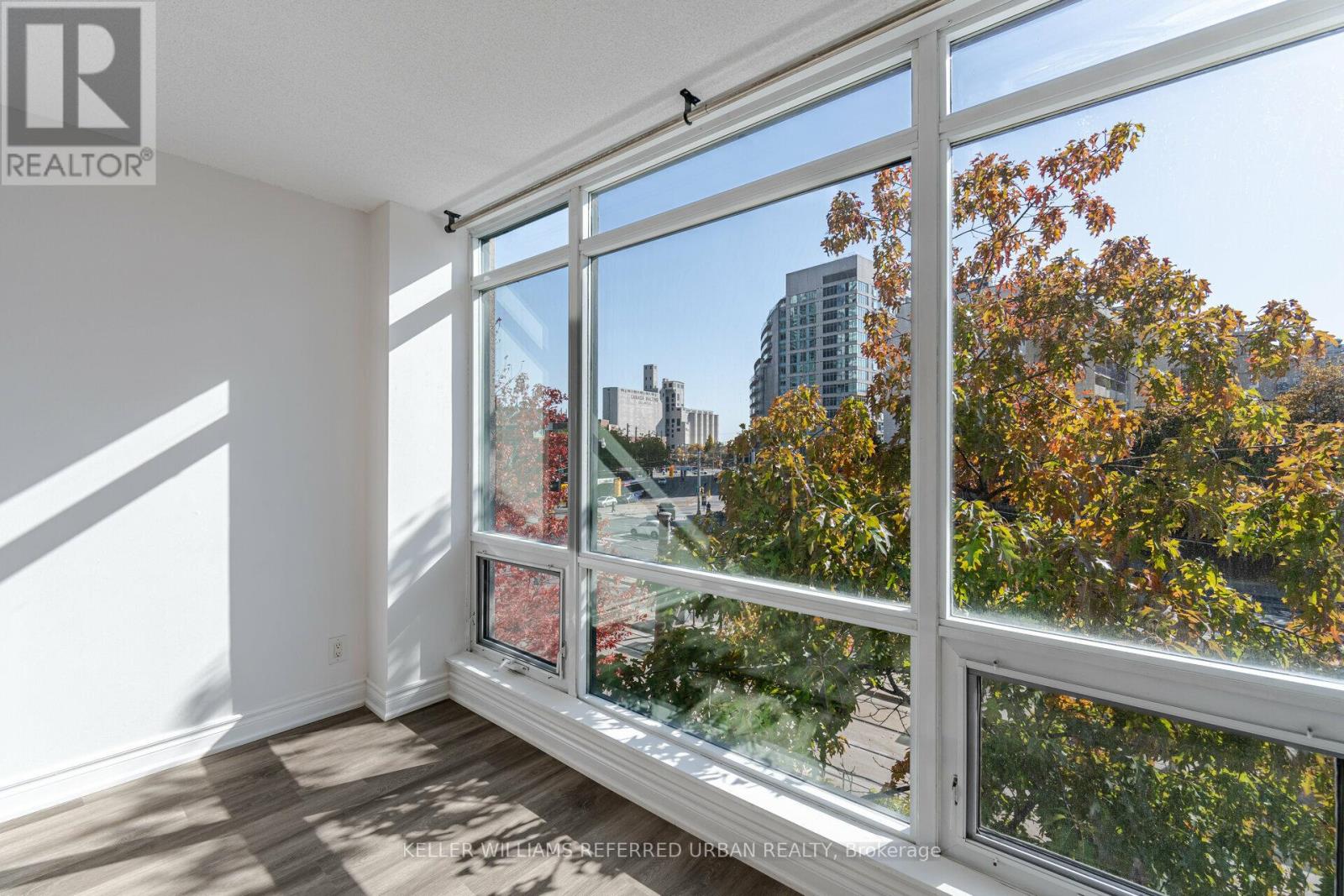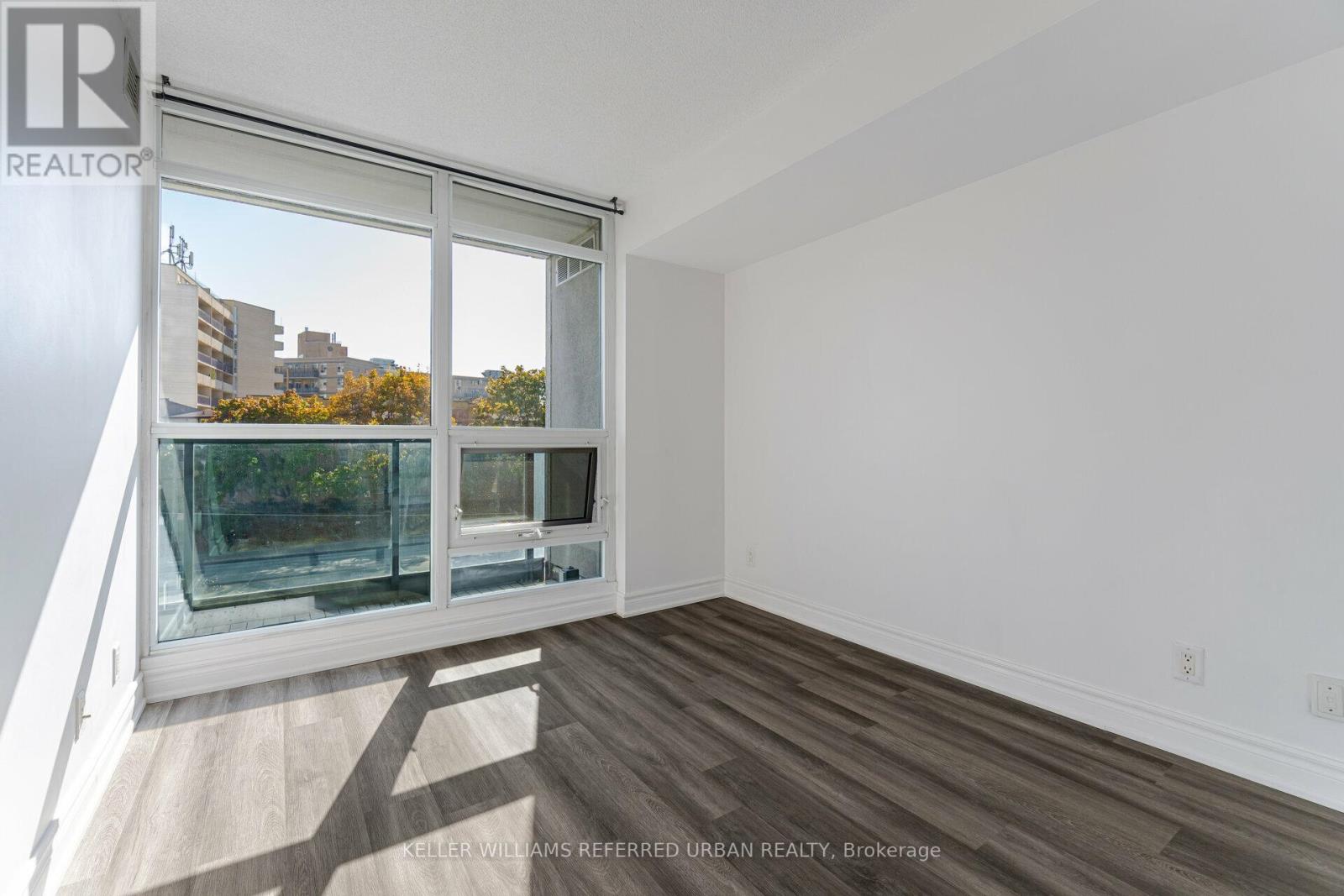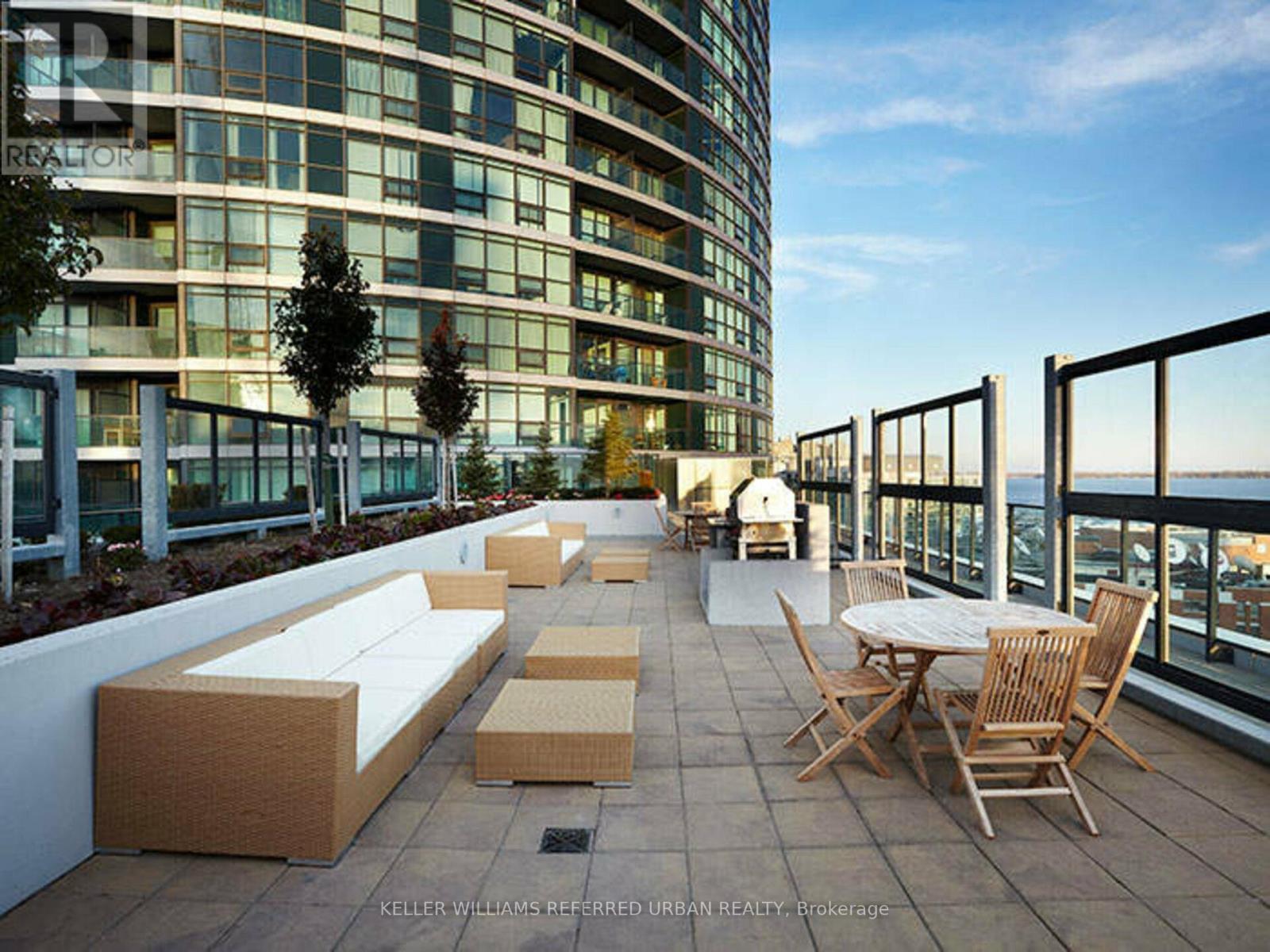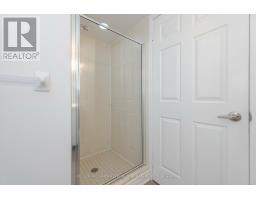318 - 600 Fleet Street Toronto, Ontario M5V 1B7
$739,000Maintenance, Common Area Maintenance, Insurance, Parking, Heat, Water
$689.20 Monthly
Maintenance, Common Area Maintenance, Insurance, Parking, Heat, Water
$689.20 MonthlyRun To Fleet To View This Beautifully Updated Two Bedroom Suite Featuring A Sun-Drenched, Open-Concept Floor Plan With Floor-To-Ceiling Windows. The Kitchen Offers Tons Of Storage With Added Cabinetry, Centre Island With Breakfast Bar, Granite Counters And Quality Appliances. New Laminate Flooring Throughout. Primary With Modern, Four Piece Ensuite, And Double Closet. Large, Private, South Facing Balcony. Steps To The Waterfront, CNE, BMO Field, Coronation Park, Shops, Grocery Stores, Restaurants, And More! The Bathurst TTC Routes Ensure Seamless Connectivity Throughout The City. **** EXTRAS **** Large Parking Spot And Dual Bike Rack! Building Amenities: Swimming Pool, Hot Tub, Fitness Centre, Rooftop Terrace, BBQs, Lake And City Views, Conference Room, Party Room, Billiards Room And More. (id:50886)
Property Details
| MLS® Number | C9506856 |
| Property Type | Single Family |
| Community Name | Waterfront Communities C1 |
| CommunityFeatures | Pet Restrictions |
| Features | Balcony |
| ParkingSpaceTotal | 1 |
| PoolType | Indoor Pool |
Building
| BathroomTotal | 2 |
| BedroomsAboveGround | 2 |
| BedroomsTotal | 2 |
| Amenities | Security/concierge, Party Room, Storage - Locker |
| Appliances | Blinds, Dishwasher, Dryer, Range, Refrigerator, Stove, Washer, Window Coverings |
| CoolingType | Central Air Conditioning |
| ExteriorFinish | Concrete |
| FlooringType | Laminate |
| HeatingFuel | Natural Gas |
| HeatingType | Forced Air |
| SizeInterior | 699.9943 - 798.9932 Sqft |
| Type | Apartment |
Parking
| Underground |
Land
| Acreage | No |
Rooms
| Level | Type | Length | Width | Dimensions |
|---|---|---|---|---|
| Main Level | Living Room | 5.5 m | 4.16 m | 5.5 m x 4.16 m |
| Main Level | Dining Room | 5.5 m | 4.16 m | 5.5 m x 4.16 m |
| Main Level | Kitchen | 2 m | 3 m | 2 m x 3 m |
| Main Level | Primary Bedroom | 3.3 m | 2.4 m | 3.3 m x 2.4 m |
| Main Level | Bedroom 2 | 2.9 m | 3.2 m | 2.9 m x 3.2 m |
Interested?
Contact us for more information
Andrew Doumont
Salesperson
156 Duncan Mill Rd Unit 1
Toronto, Ontario M3B 3N2
Gillian Leigh Petcoff
Salesperson
156 Duncan Mill Rd Unit 1
Toronto, Ontario M3B 3N2















































































