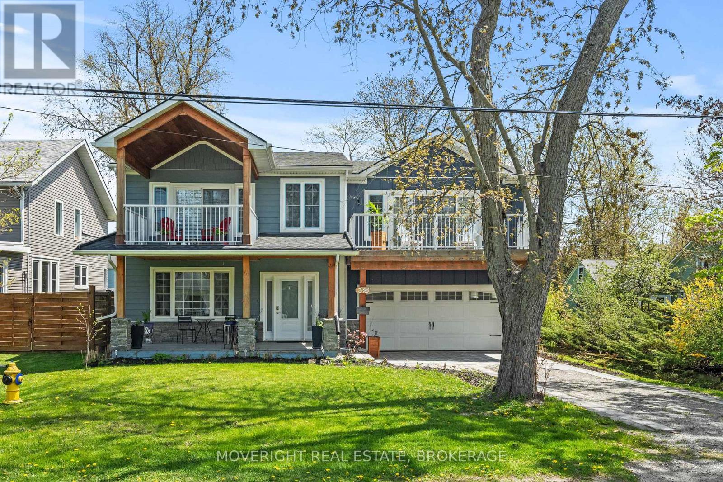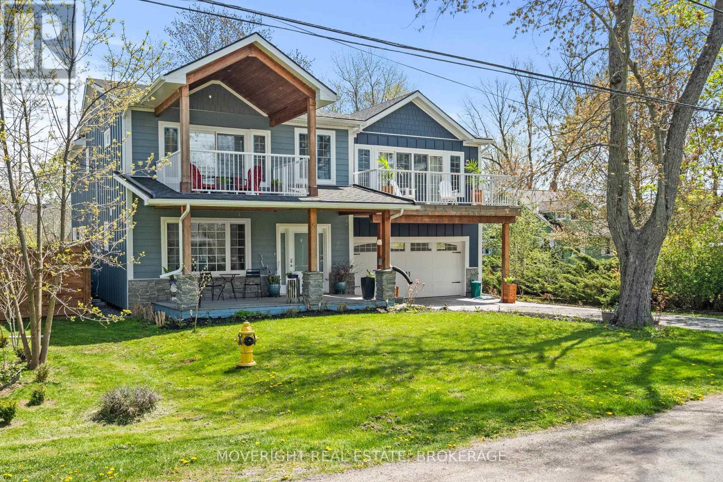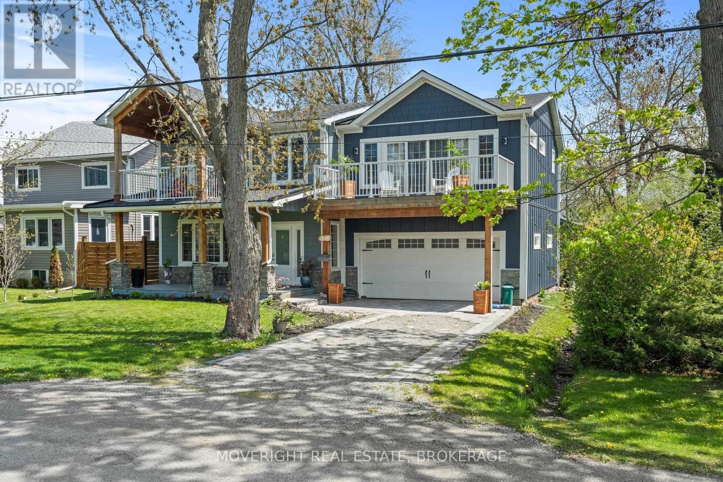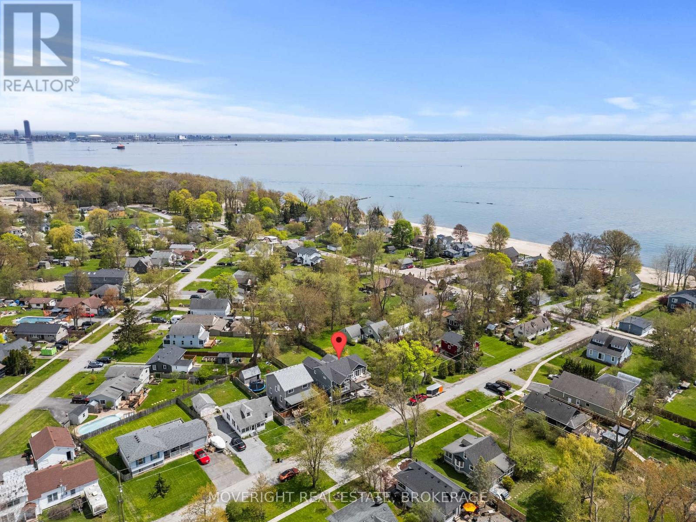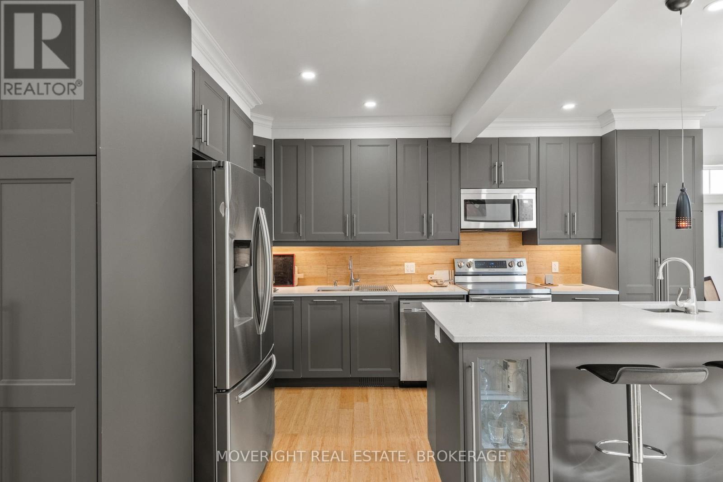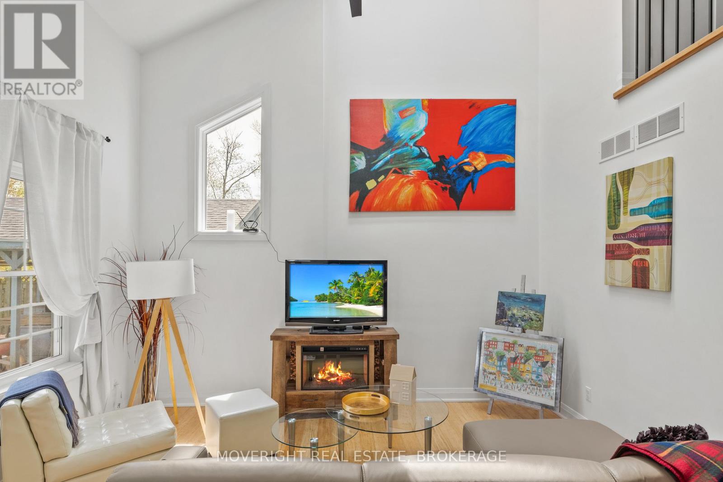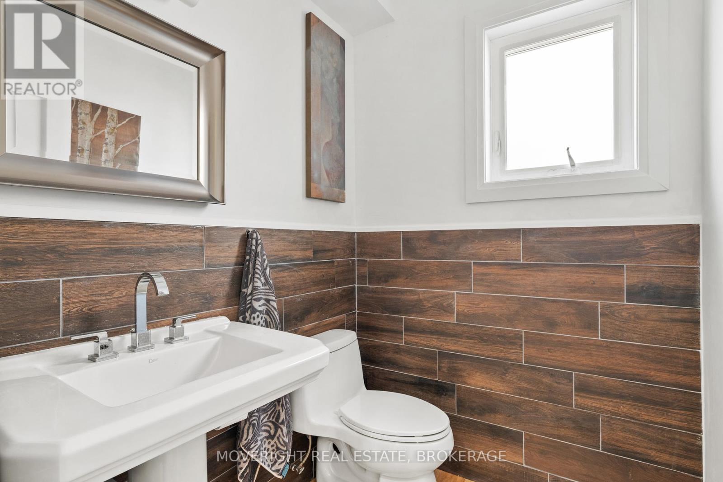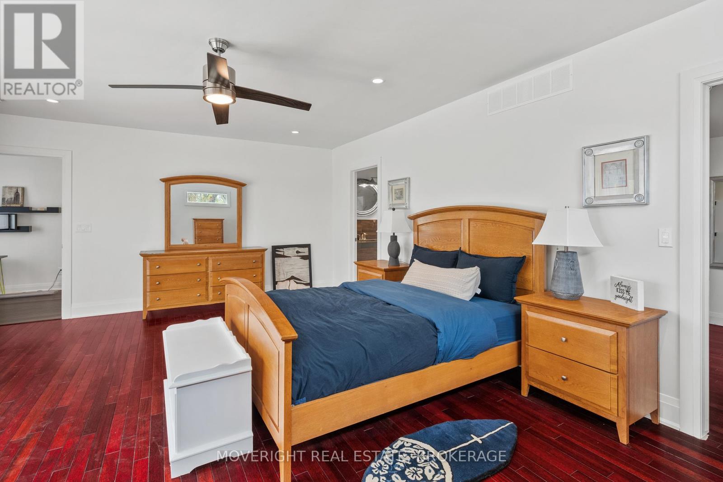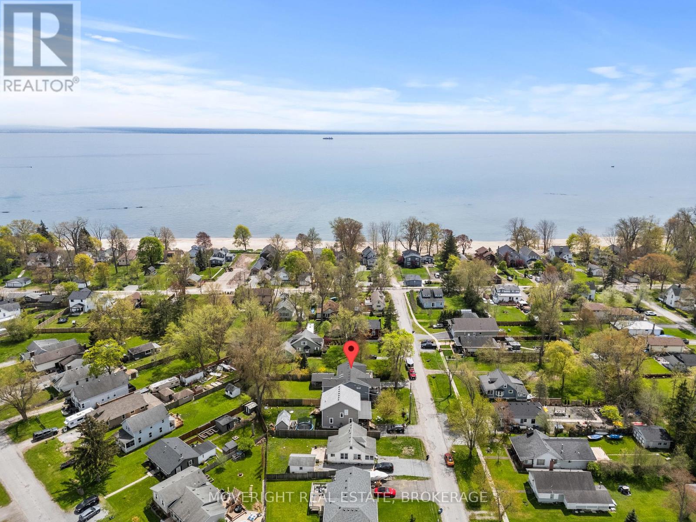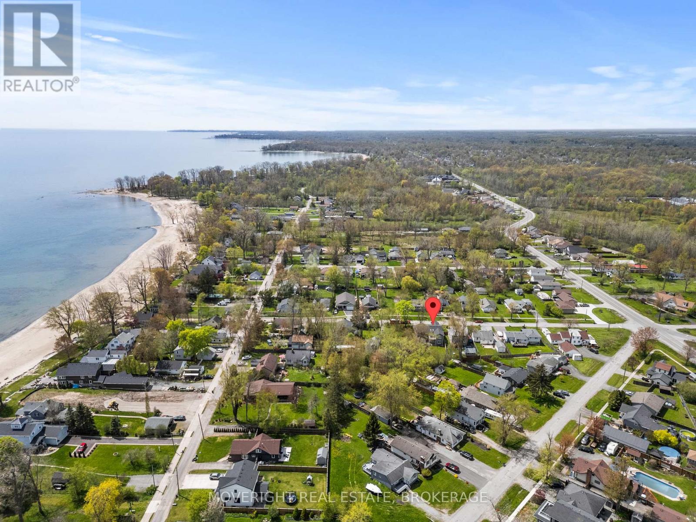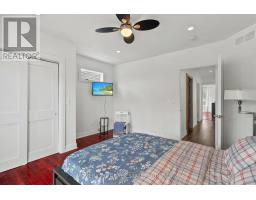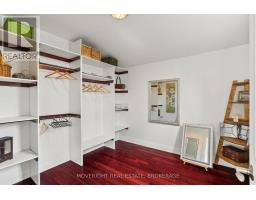318 Beachview Avenue Fort Erie, Ontario L2A 4L7
$899,900
Wake up to nature and the water every day. Only steps to the lake and Waverly Beach with walking paths and shoreline all around. Make this 2400sqft, 3 bedroom, 2.5 bath 2 story your family's next home. This spacious beach home features generous room sizes and an exceptional open concept layout with a main-floor family room, and an oversized kitchen with a pantry, plenty of quartz countertop space, an eat-in island, crown moulding, pennant + and under-cabinet lighting as well as an abundance of cabinetry. There's even vaulted ceilings with skylights in the great room which floods the home with natural light and a dining room just off the kitchen with sliding doors leading to your private patio in your oversized fenced backyard. Upstairs boasts 3 welcoming bedrooms all of which have their own balconies for morning coffees, afternoon sunning or evening reading. The master suite has a walk-in closet that is sure to please even the best of shoppers and a 5-piece ensuite with glass shower and a deep stand alone tub. A main floor powder room, double attached drive-through garage, backyard shed, covered front porch and mature trees surrounding are additional features. Good mechanicals, furnace, air conditioning, electrical and shingles that have all been updated within the last 5 years. With nothing to do but move in, this home is sure to please. Call and book your appointment today. (id:50886)
Property Details
| MLS® Number | X12152576 |
| Property Type | Single Family |
| Community Name | 334 - Crescent Park |
| Equipment Type | Water Heater |
| Features | Sump Pump |
| Parking Space Total | 4 |
| Rental Equipment Type | Water Heater |
| Structure | Deck, Patio(s) |
Building
| Bathroom Total | 3 |
| Bedrooms Above Ground | 3 |
| Bedrooms Total | 3 |
| Amenities | Fireplace(s) |
| Appliances | Dishwasher, Dryer, Microwave, Stove, Washer, Window Coverings, Refrigerator |
| Basement Type | Full |
| Construction Style Attachment | Detached |
| Cooling Type | Central Air Conditioning |
| Exterior Finish | Hardboard |
| Fireplace Present | Yes |
| Fireplace Total | 1 |
| Foundation Type | Concrete |
| Half Bath Total | 1 |
| Heating Fuel | Natural Gas |
| Heating Type | Forced Air |
| Stories Total | 2 |
| Size Interior | 2,000 - 2,500 Ft2 |
| Type | House |
| Utility Water | Municipal Water |
Parking
| Attached Garage | |
| Garage |
Land
| Acreage | No |
| Sewer | Sanitary Sewer |
| Size Depth | 156 Ft ,9 In |
| Size Frontage | 50 Ft |
| Size Irregular | 50 X 156.8 Ft |
| Size Total Text | 50 X 156.8 Ft |
Contact Us
Contact us for more information
Jason Krtek
Broker of Record
128 Grantham Avenue
St. Catharines, Ontario L2P 3H2
(289) 434-4241
(844) 444-2234
www.moveright.com/

