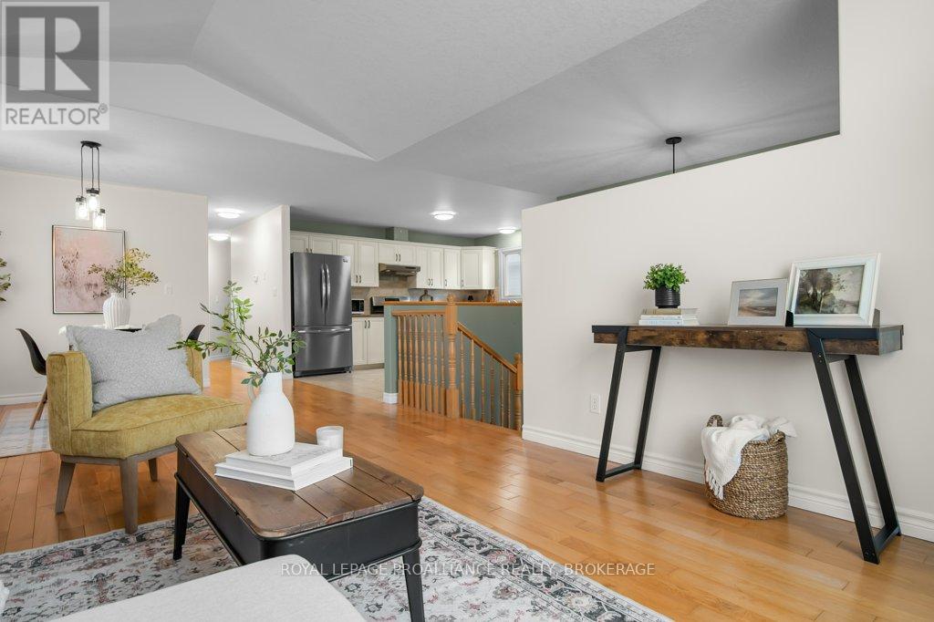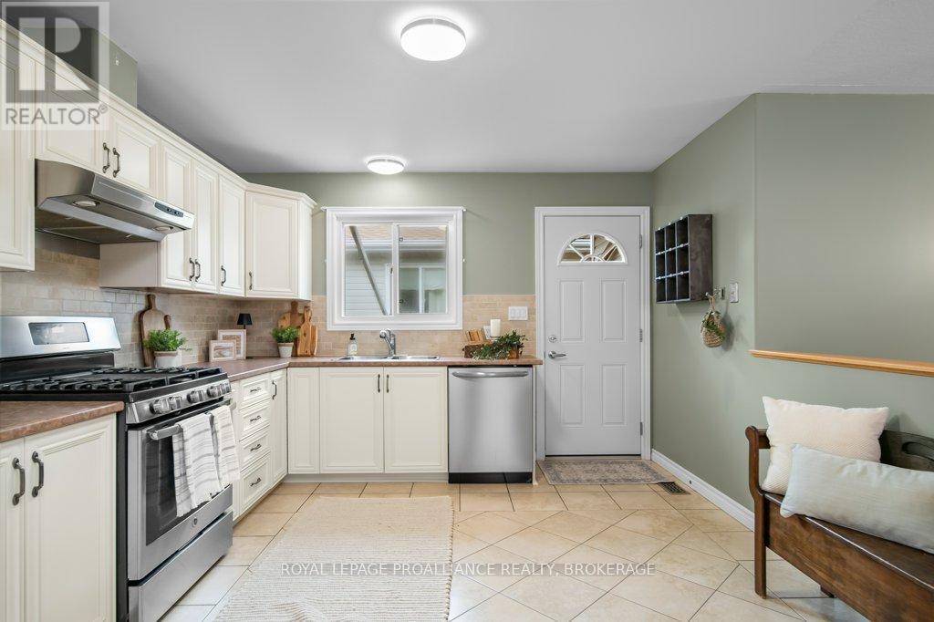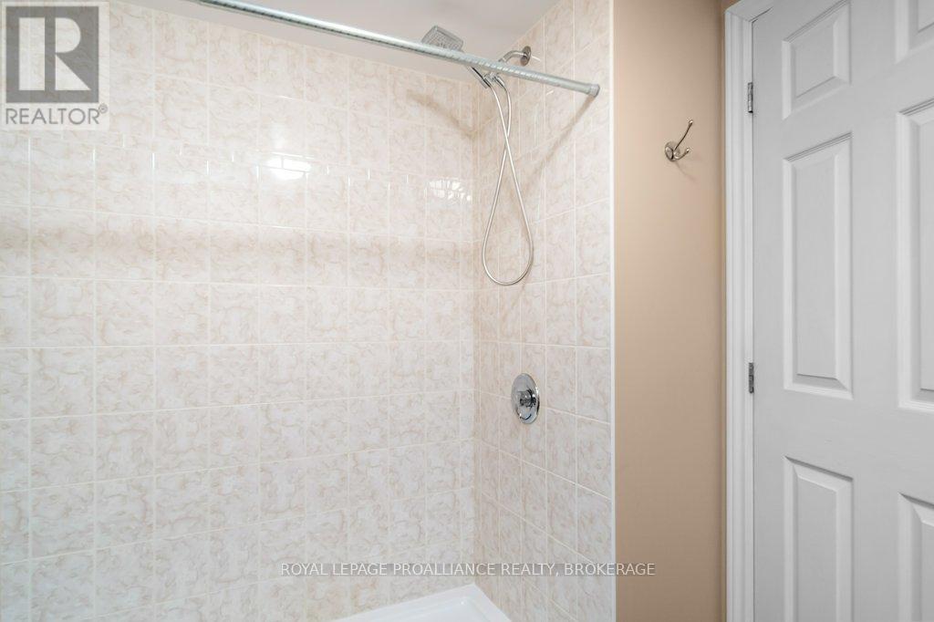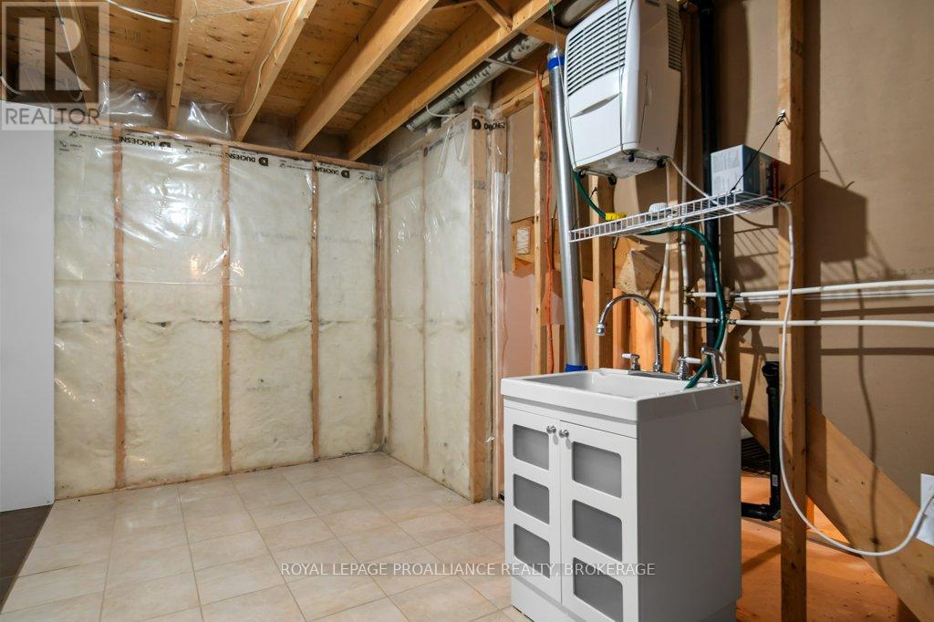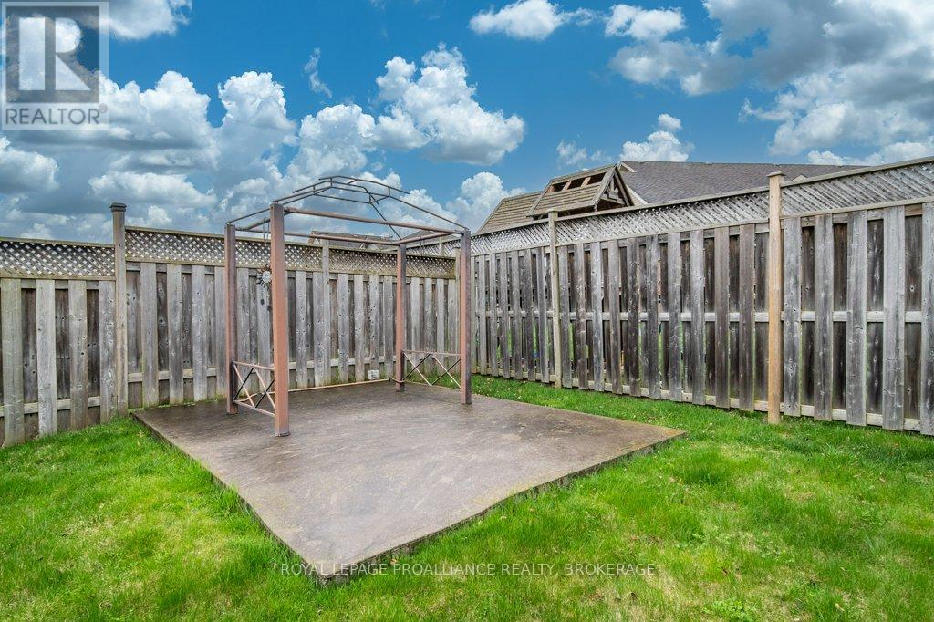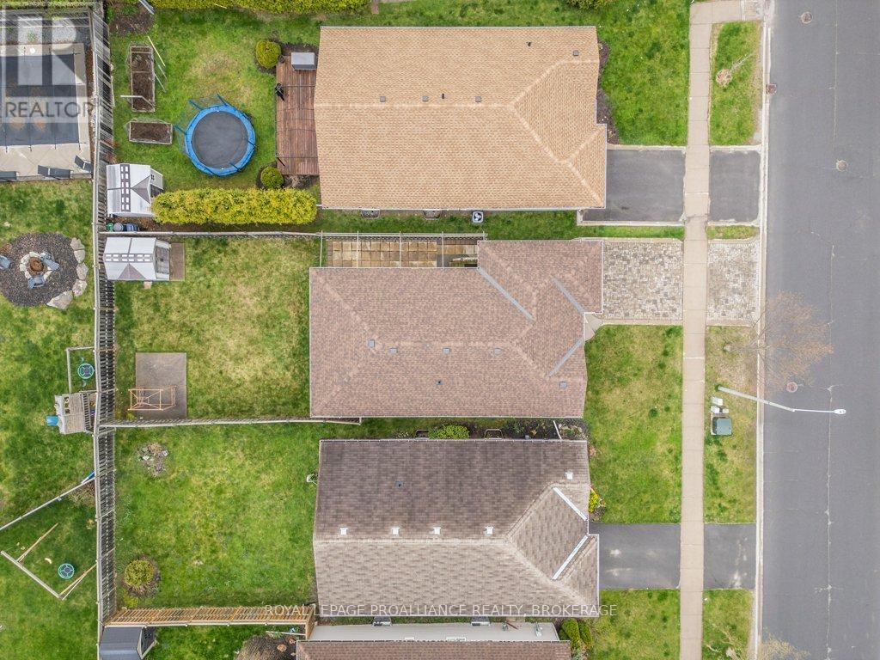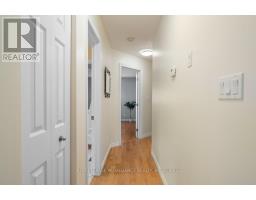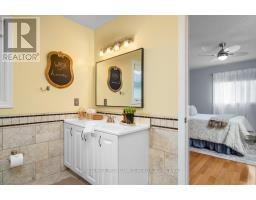318 Boxwood Street Kingston, Ontario K7M 0B3
$615,000
Welcome to 318 Boxwood Street, a meticulously maintained 3-bedroom, 2-bathroom bungalow nestled in Kingston's desirable west end. This inviting home boasts gleaming hardwood floors throughout the main level, creating a warm and cohesive living space. The open concept living and dining areas are perfect for both entertaining and everyday living, while the well-appointed kitchen offers ample storage and functionality. Three generously sized bedrooms, all carpet free. The basement includes an additional bathroom and offers a blank canvas for your customization be it a recreation room, home office, play area, or guest area. Outside is a large, level, fully fenced backyard, ideal for outdoor activities, gardening, or simply relaxing in your private oasis. The single-car garage adds convenience and additional storage options. Located close to parks, schools, shopping, and public transit, 318 Boxwood Street combines comfort, space, and an unbeatable location. Don't miss the opportunity to make this delightful bungalow your new home! (New roof 2025). (id:50886)
Open House
This property has open houses!
11:00 am
Ends at:1:00 pm
Property Details
| MLS® Number | X12129595 |
| Property Type | Single Family |
| Neigbourhood | Auden Park |
| Community Name | 37 - South of Taylor-Kidd Blvd |
| Amenities Near By | Public Transit |
| Equipment Type | Water Heater |
| Features | Level Lot, Carpet Free |
| Parking Space Total | 3 |
| Rental Equipment Type | Water Heater |
| Structure | Patio(s) |
Building
| Bathroom Total | 2 |
| Bedrooms Above Ground | 3 |
| Bedrooms Total | 3 |
| Age | 16 To 30 Years |
| Appliances | Dishwasher, Microwave, Stove, Refrigerator |
| Architectural Style | Bungalow |
| Basement Development | Partially Finished |
| Basement Type | Full (partially Finished) |
| Construction Style Attachment | Detached |
| Cooling Type | Central Air Conditioning |
| Exterior Finish | Vinyl Siding |
| Foundation Type | Poured Concrete |
| Heating Fuel | Natural Gas |
| Heating Type | Forced Air |
| Stories Total | 1 |
| Size Interior | 1,100 - 1,500 Ft2 |
| Type | House |
| Utility Water | Municipal Water |
Parking
| Attached Garage | |
| Garage |
Land
| Acreage | No |
| Fence Type | Fenced Yard |
| Land Amenities | Public Transit |
| Sewer | Sanitary Sewer |
| Size Depth | 118 Ft ,1 In |
| Size Frontage | 39 Ft ,4 In |
| Size Irregular | 39.4 X 118.1 Ft |
| Size Total Text | 39.4 X 118.1 Ft|under 1/2 Acre |
| Zoning Description | R1-59 |
Rooms
| Level | Type | Length | Width | Dimensions |
|---|---|---|---|---|
| Lower Level | Laundry Room | 13.3 m | 9 m | 13.3 m x 9 m |
| Lower Level | Bathroom | 6.2 m | 7.6 m | 6.2 m x 7.6 m |
| Lower Level | Recreational, Games Room | 23.7 m | 23.8 m | 23.7 m x 23.8 m |
| Main Level | Living Room | 12.1 m | 16.3 m | 12.1 m x 16.3 m |
| Main Level | Kitchen | 13.6 m | 11.3 m | 13.6 m x 11.3 m |
| Main Level | Dining Room | 11.6 m | 8.9 m | 11.6 m x 8.9 m |
| Main Level | Primary Bedroom | 11.2 m | 14.4 m | 11.2 m x 14.4 m |
| Main Level | Bedroom 2 | 13.4 m | 9.1 m | 13.4 m x 9.1 m |
| Main Level | Bedroom 3 | 11.8 m | 11.4 m | 11.8 m x 11.4 m |
| Main Level | Bathroom | 7.8 m | 9.1 m | 7.8 m x 9.1 m |
Utilities
| Cable | Available |
| Sewer | Installed |
Contact Us
Contact us for more information
Marisa Quintal
Broker
80 Queen St
Kingston, Ontario K7K 6W7
(613) 544-4141
www.discoverroyallepage.ca/
Mary Kathryn Mackenzie
Salesperson
www.mkmackenzie.com/
80 Queen St
Kingston, Ontario K7K 6W7
(613) 544-4141
www.discoverroyallepage.ca/











