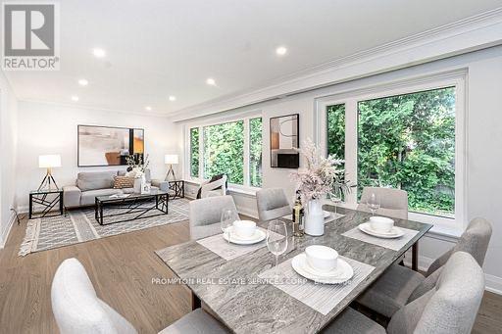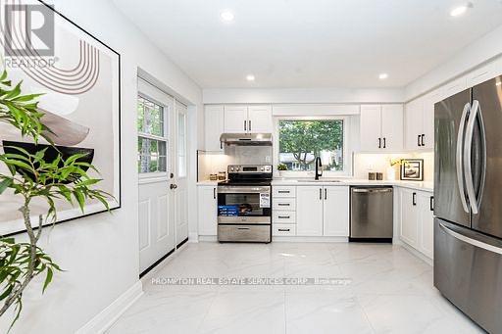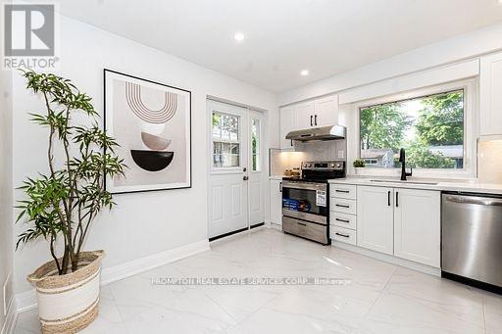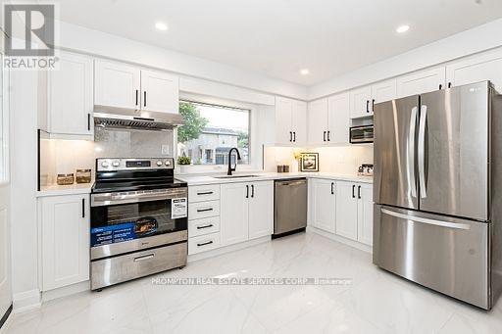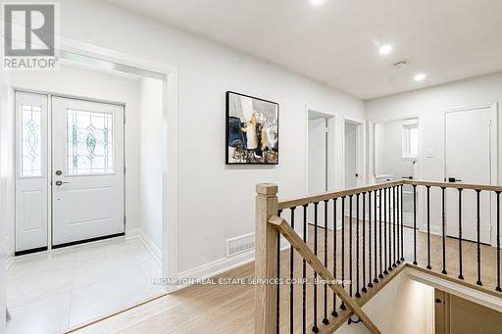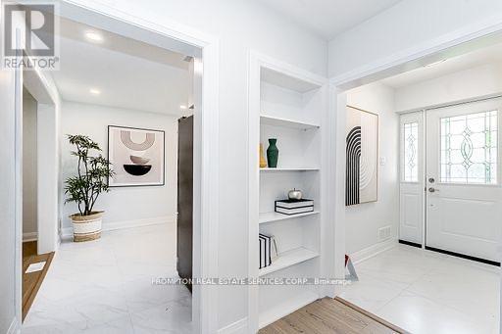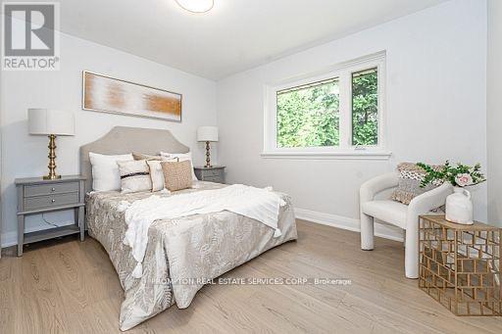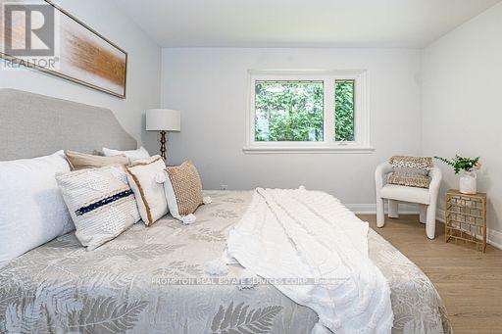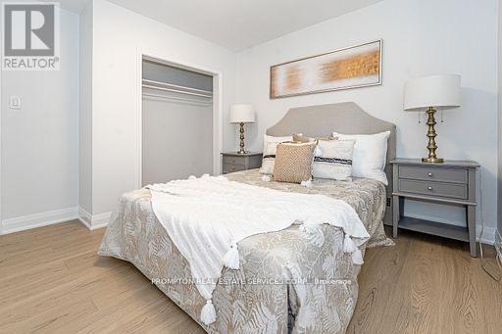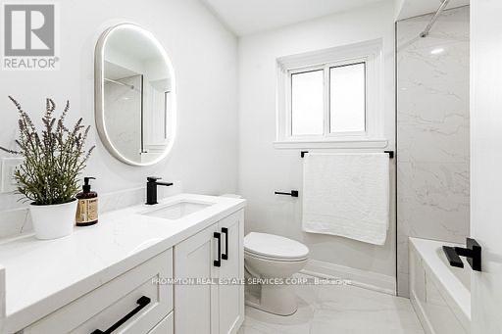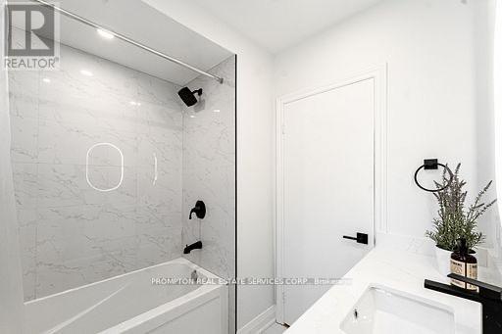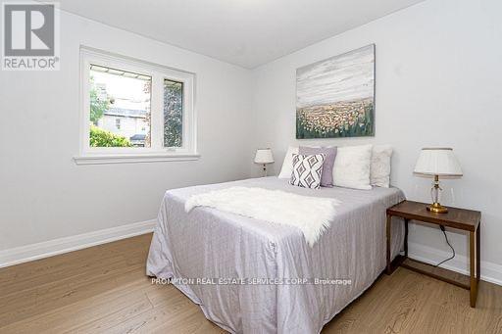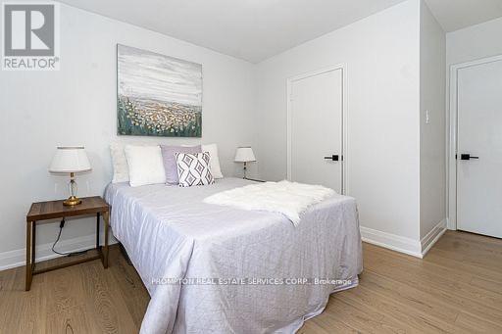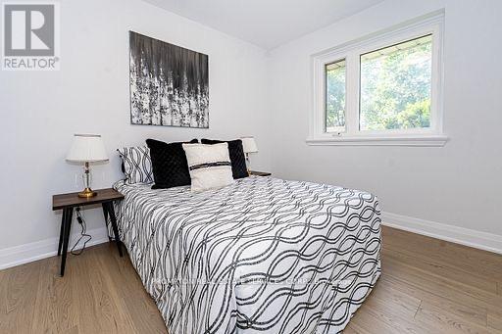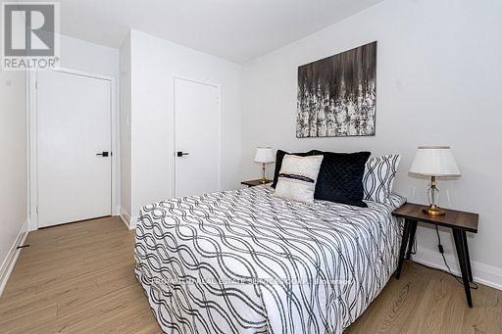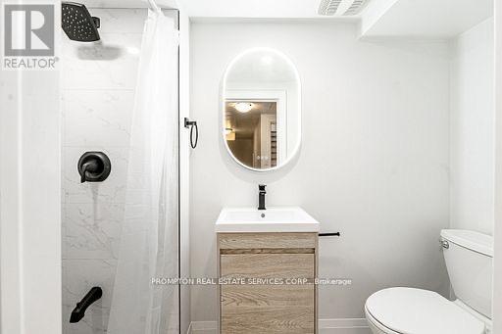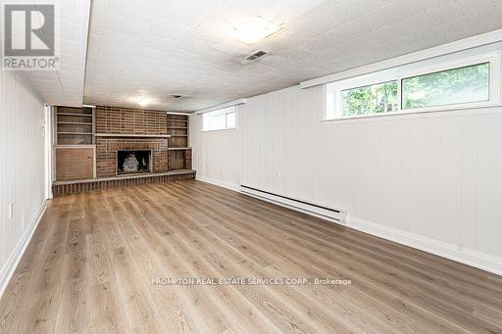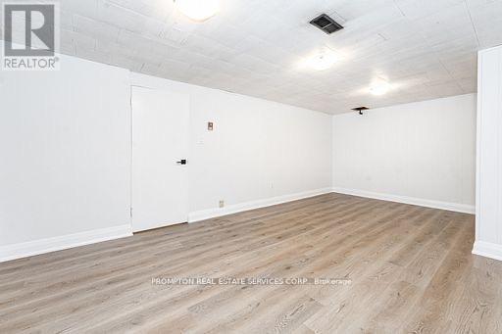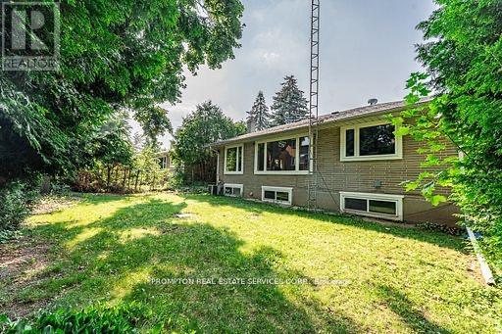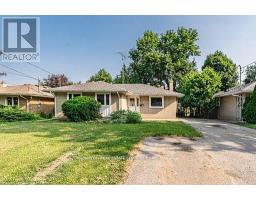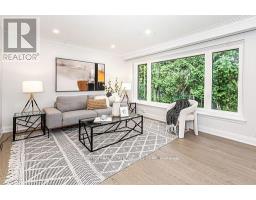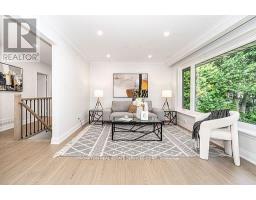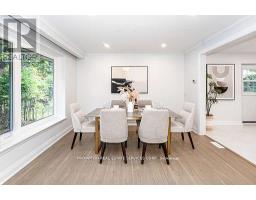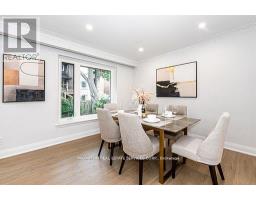318 Paliser Crescent S Richmond Hill, Ontario L4C 1R8
5 Bedroom
2 Bathroom
1,100 - 1,500 ft2
Bungalow
Fireplace
Central Air Conditioning
Forced Air
$1,190,000
Most Desirable Location In **Harding Neighborhood**. Lots Of Upgrades: New Renovation, Newer Roofing, Newer Furnace, New Appliance And Newer Kitchen. **Premium 55' Lot** With Private Driveway. Mins Walk To Plaza, Park, Bus & Go Station. Top Rank School: Bayview Secondary School, With Its International Baccalaureate Program. (id:50886)
Property Details
| MLS® Number | N12409625 |
| Property Type | Single Family |
| Community Name | Harding |
| Parking Space Total | 6 |
Building
| Bathroom Total | 2 |
| Bedrooms Above Ground | 3 |
| Bedrooms Below Ground | 2 |
| Bedrooms Total | 5 |
| Appliances | Oven - Built-in, Dryer, Oven, Stove, Washer, Refrigerator |
| Architectural Style | Bungalow |
| Basement Development | Finished |
| Basement Type | N/a (finished) |
| Construction Style Attachment | Detached |
| Cooling Type | Central Air Conditioning |
| Exterior Finish | Brick |
| Fireplace Present | Yes |
| Flooring Type | Hardwood |
| Foundation Type | Unknown |
| Heating Fuel | Natural Gas |
| Heating Type | Forced Air |
| Stories Total | 1 |
| Size Interior | 1,100 - 1,500 Ft2 |
| Type | House |
| Utility Water | Municipal Water |
Parking
| No Garage |
Land
| Acreage | No |
| Sewer | Sanitary Sewer |
| Size Depth | 93 Ft ,9 In |
| Size Frontage | 55 Ft |
| Size Irregular | 55 X 93.8 Ft |
| Size Total Text | 55 X 93.8 Ft |
Rooms
| Level | Type | Length | Width | Dimensions |
|---|---|---|---|---|
| Basement | Bedroom 4 | 7 m | 3.36 m | 7 m x 3.36 m |
| Basement | Bedroom 5 | 5.8 m | 3.36 m | 5.8 m x 3.36 m |
| Basement | Laundry Room | 4.9 m | 3.66 m | 4.9 m x 3.66 m |
| Ground Level | Living Room | 7.2 m | 3.69 m | 7.2 m x 3.69 m |
| Ground Level | Dining Room | 7.2 m | 3.69 m | 7.2 m x 3.69 m |
| Ground Level | Kitchen | 3.8 m | 3.65 m | 3.8 m x 3.65 m |
| Ground Level | Primary Bedroom | 3.78 m | 3.35 m | 3.78 m x 3.35 m |
| Ground Level | Bedroom 2 | 3.97 m | 3.06 m | 3.97 m x 3.06 m |
| Ground Level | Bedroom 3 | 4 m | 2.35 m | 4 m x 2.35 m |
https://www.realtor.ca/real-estate/28875827/318-paliser-crescent-s-richmond-hill-harding-harding
Contact Us
Contact us for more information
Ashley Zhao
Salesperson
Prompton Real Estate Services Corp.
357 Front Street W.
Toronto, Ontario M5V 3S8
357 Front Street W.
Toronto, Ontario M5V 3S8
(416) 883-3888
(416) 883-3887






