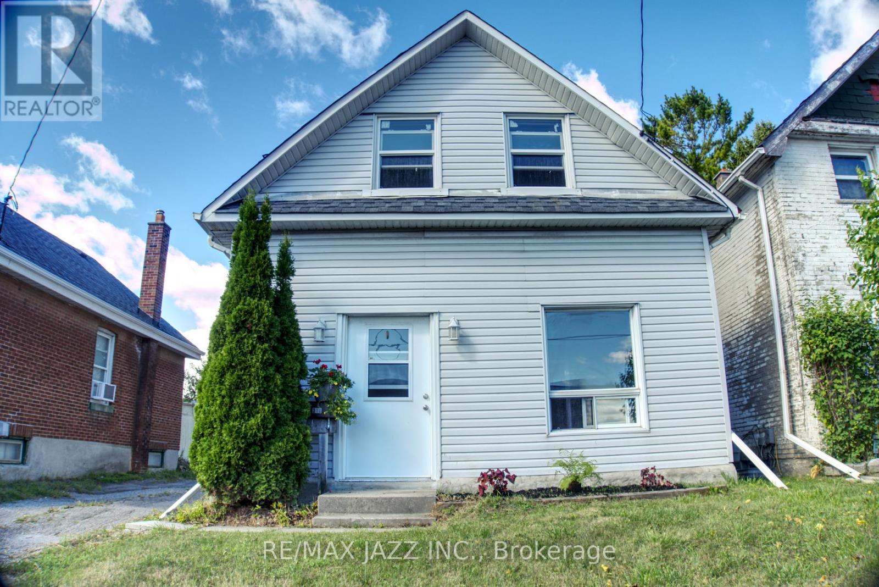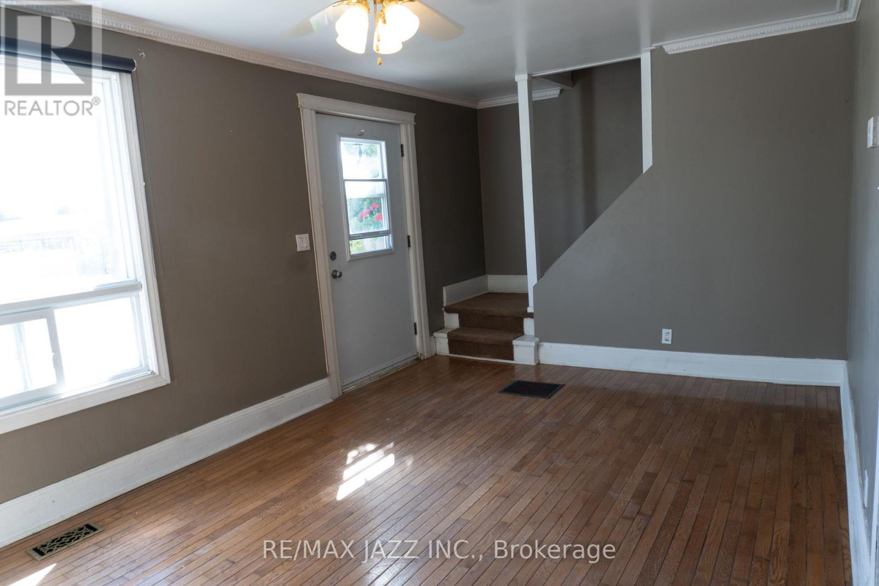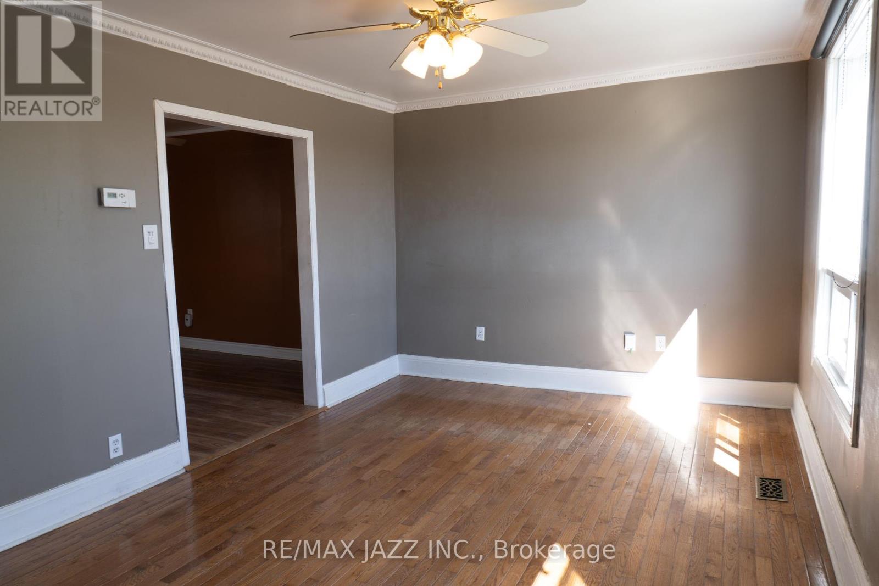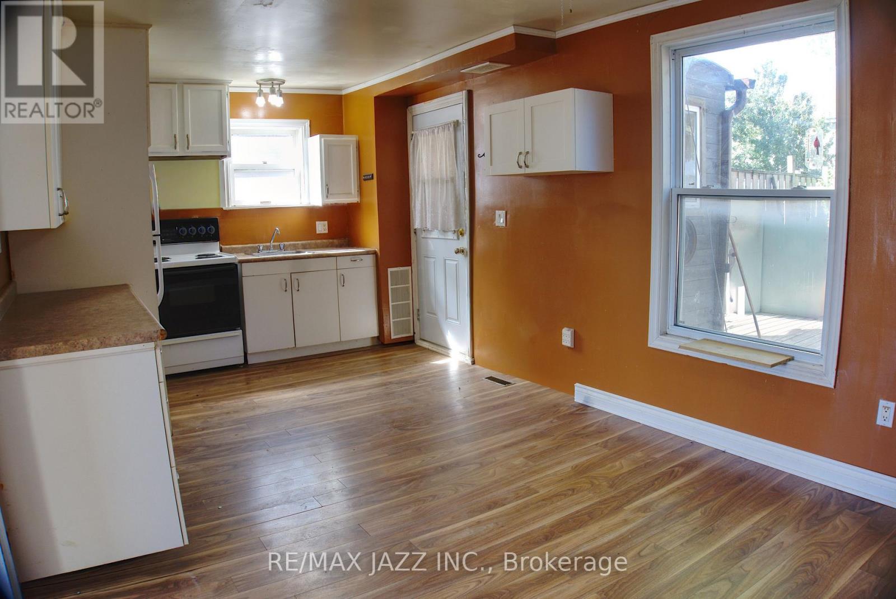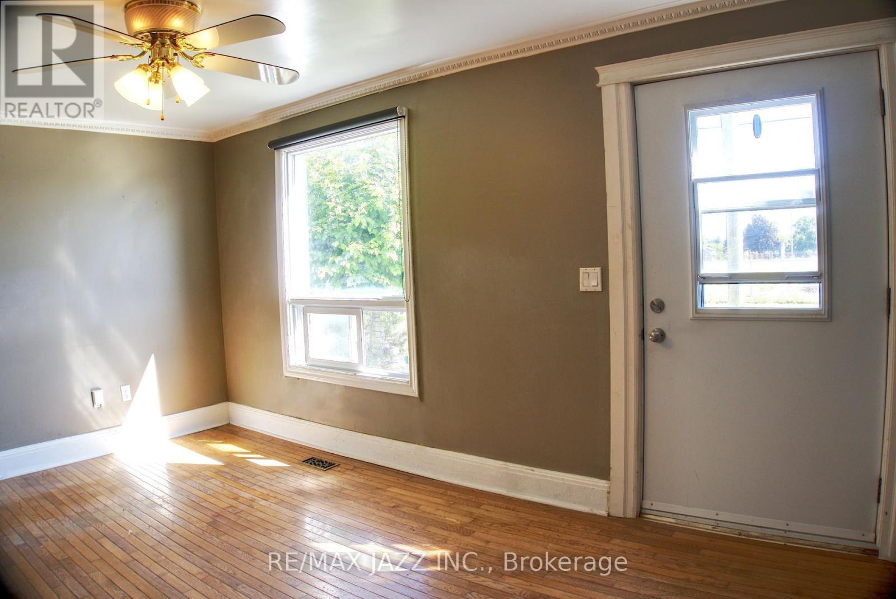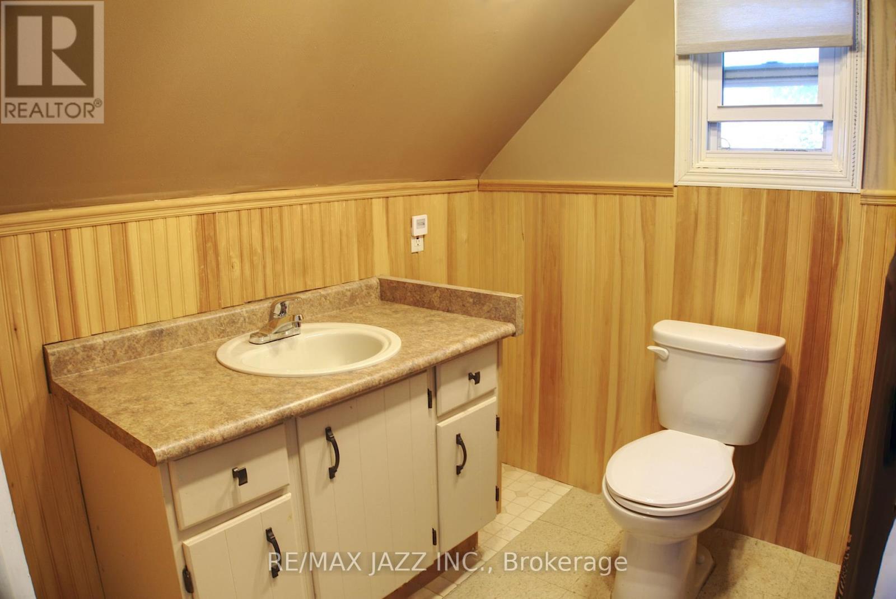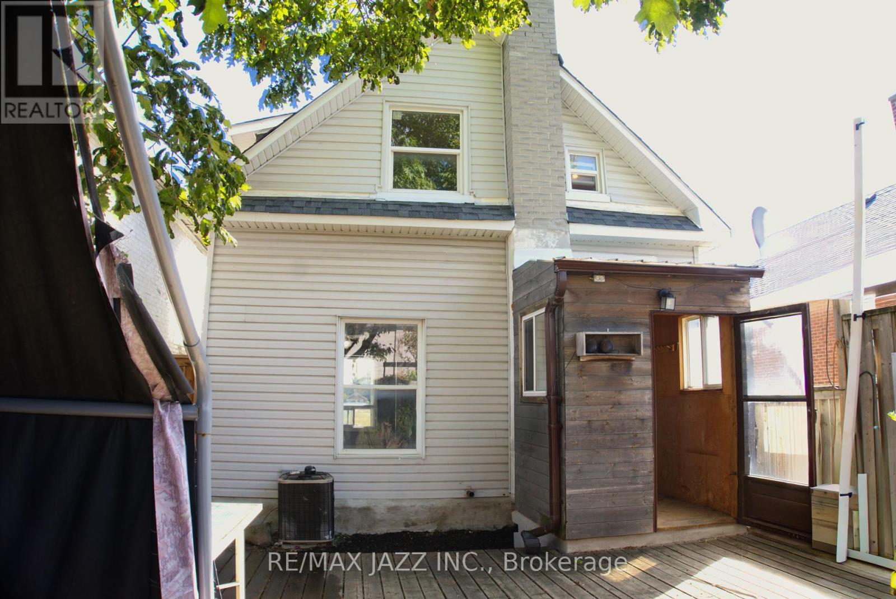318 Ritson Road N Oshawa, Ontario L1G 5P8
3 Bedroom
1 Bathroom
700 - 1,100 ft2
None
Forced Air
$449,900
Investor Special! Fixer-Upper with Huge Potential! Calling all investors, contractors and first time buyers! This 3-bedroom, 1 bath home is ready for your personal touch. Located in the O'Neill district, this home is walking distance to schools, shopping, hospital and transit. (id:50886)
Property Details
| MLS® Number | E12422605 |
| Property Type | Single Family |
| Community Name | O'Neill |
| Parking Space Total | 3 |
Building
| Bathroom Total | 1 |
| Bedrooms Above Ground | 3 |
| Bedrooms Total | 3 |
| Age | 100+ Years |
| Appliances | Dishwasher, Dryer, Stove, Washer, Refrigerator |
| Basement Development | Unfinished |
| Basement Type | N/a (unfinished) |
| Construction Style Attachment | Detached |
| Cooling Type | None |
| Exterior Finish | Aluminum Siding |
| Flooring Type | Laminate |
| Foundation Type | Unknown |
| Heating Fuel | Natural Gas |
| Heating Type | Forced Air |
| Stories Total | 2 |
| Size Interior | 700 - 1,100 Ft2 |
| Type | House |
| Utility Water | Municipal Water |
Parking
| Carport | |
| No Garage |
Land
| Acreage | No |
| Fence Type | Fully Fenced |
| Sewer | Sanitary Sewer |
| Size Depth | 118 Ft ,6 In |
| Size Frontage | 32 Ft |
| Size Irregular | 32 X 118.5 Ft |
| Size Total Text | 32 X 118.5 Ft |
Rooms
| Level | Type | Length | Width | Dimensions |
|---|---|---|---|---|
| Second Level | Primary Bedroom | 3.7 m | 3.02 m | 3.7 m x 3.02 m |
| Second Level | Bedroom 2 | 2.6 m | 1.9 m | 2.6 m x 1.9 m |
| Second Level | Bedroom 3 | 2.93 m | 2.56 m | 2.93 m x 2.56 m |
| Main Level | Kitchen | 5.29 m | 3.16 m | 5.29 m x 3.16 m |
| Main Level | Living Room | 4.8 m | 3.23 m | 4.8 m x 3.23 m |
Utilities
| Electricity | Installed |
| Sewer | Installed |
https://www.realtor.ca/real-estate/28903991/318-ritson-road-n-oshawa-oneill-oneill
Contact Us
Contact us for more information
Tracy Mccarten
Salesperson
RE/MAX Jazz Inc.
21 Drew Street
Oshawa, Ontario L1H 4Z7
21 Drew Street
Oshawa, Ontario L1H 4Z7
(905) 728-1600
(905) 436-1745

