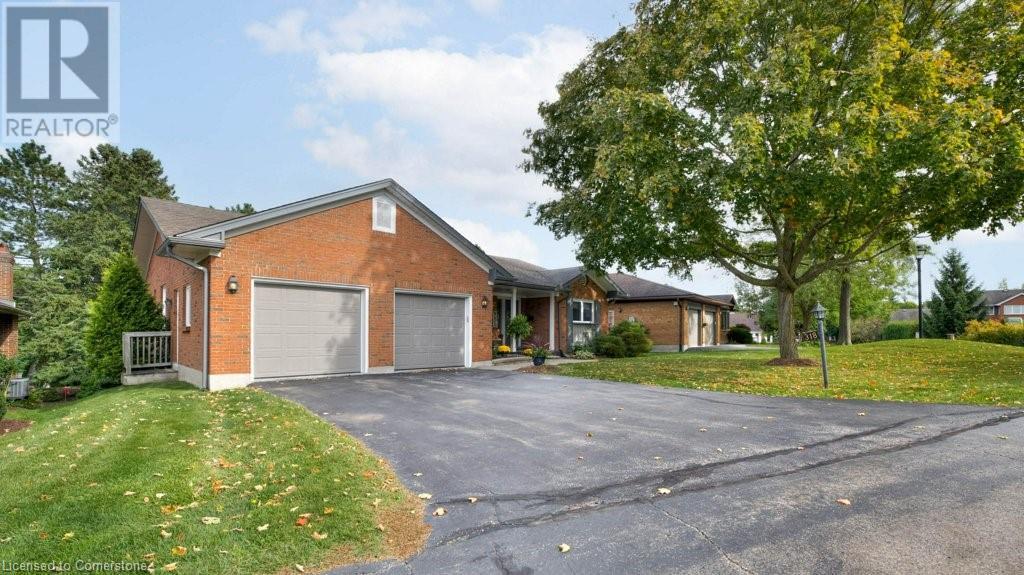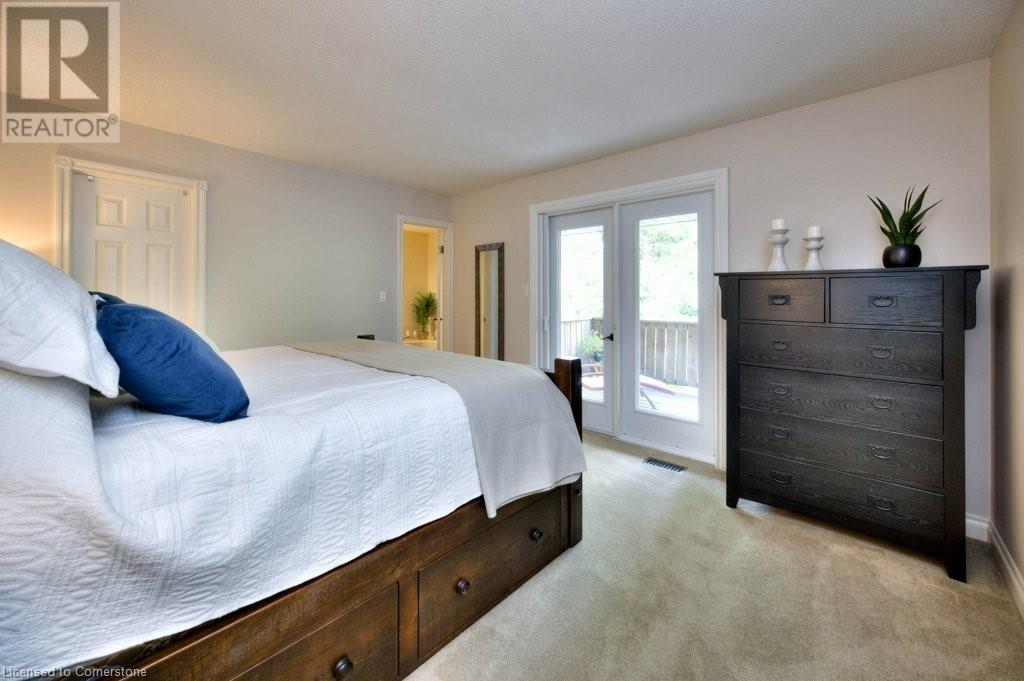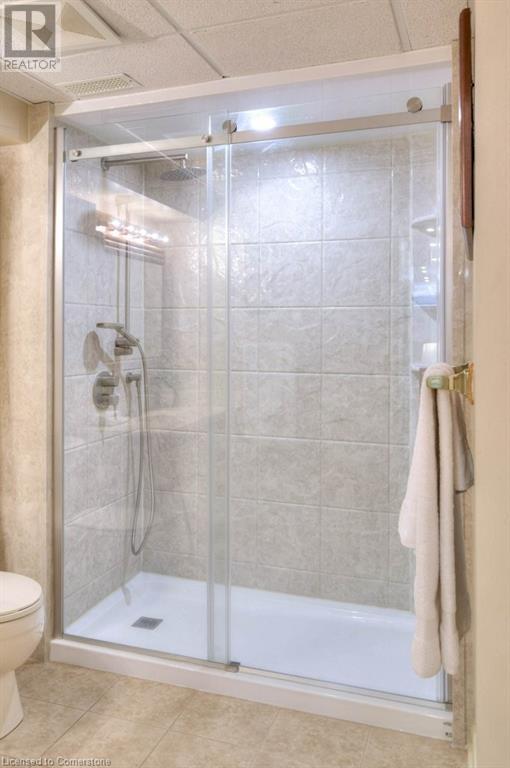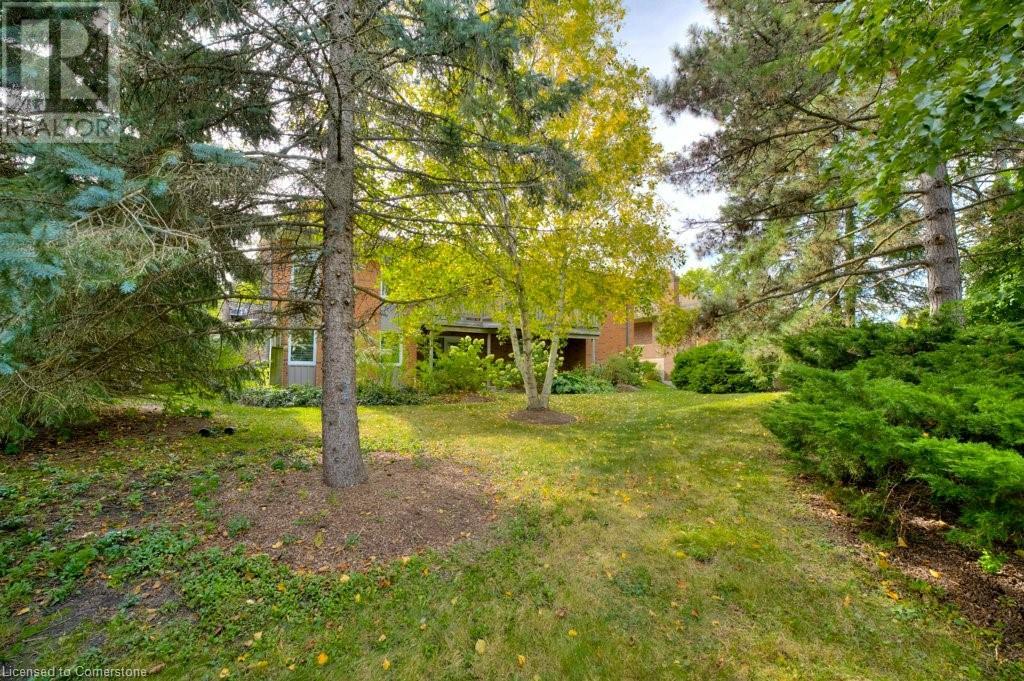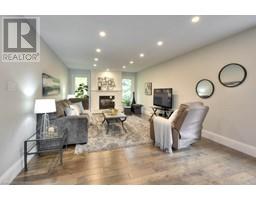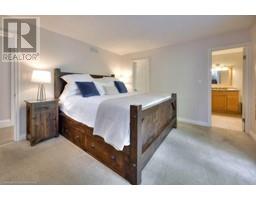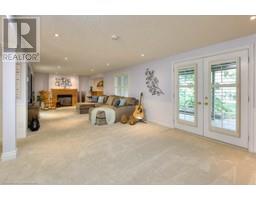318 Roxton Drive Unit# 3 Waterloo, Ontario N2T 1R6
$1,000,000Maintenance, Landscaping
$376 Monthly
Maintenance, Landscaping
$376 MonthlyWELCOME TO YOUR NEW HOME! This home is perfect for downsizers, families, and multi-generational set ups alike, offering 4 bedrooms and 3 full bathrooms, there's plenty of room. This Exclusive Upper Beechwood enclave of 18 homes offers a stand alone bungalow with low condo fees with large benefits. No need to take care of the lawn or shovelling. The neighbourhood is friendly and safe. The proximity to local universities, future hospital, an extensive trail system, and many shopping amenities make this the perfect location. Optional Beechwood Neighbourhood Associations memberships available for those who want to spend time with the kids and grandkids at the pool and tennis/pickleball courts. You'll love the large front porch for enjoying your coffee during a good rain, or socializing with the friendly neighbours. Inside is where you'll spend most of your time. The open concept main floor has many recent renovations including the kitchen, Hickory Wood flooring, and new trim, Ceilings and potlights all in 2021. Window and Patio doors 2018 and Bathroom updates in 2023/2024. The floor plan offers an open concept dream kitchen for entertaining, 2 bedrooms and 2 full bathrooms. Even the main floor laundry is conveniently tucked away with an extra mudroom space coming in from the double garage. Downstairs the space continues with large windows and a walkout, 2 additional bedrooms, dry bar, gas fireplace, and bonus room easily used for an office/gym/playroom. Plenty of storage completes this house and makes this the one you've been waiting for. You won't find this kind of value in a similar home. Book your private viewing today! (id:50886)
Property Details
| MLS® Number | 40651798 |
| Property Type | Single Family |
| AmenitiesNearBy | Park, Place Of Worship, Playground, Public Transit, Schools, Shopping |
| EquipmentType | Water Heater |
| Features | Cul-de-sac, Balcony, Sump Pump, Automatic Garage Door Opener |
| ParkingSpaceTotal | 6 |
| PoolType | Pool |
| RentalEquipmentType | Water Heater |
Building
| BathroomTotal | 3 |
| BedroomsAboveGround | 2 |
| BedroomsBelowGround | 2 |
| BedroomsTotal | 4 |
| Appliances | Central Vacuum, Dishwasher, Dryer, Refrigerator, Water Softener, Washer, Microwave Built-in, Gas Stove(s), Window Coverings, Garage Door Opener |
| ArchitecturalStyle | Bungalow |
| BasementDevelopment | Finished |
| BasementType | Full (finished) |
| ConstructedDate | 1986 |
| ConstructionStyleAttachment | Detached |
| CoolingType | Central Air Conditioning |
| ExteriorFinish | Brick |
| FireplacePresent | Yes |
| FireplaceTotal | 2 |
| Fixture | Ceiling Fans |
| FoundationType | Poured Concrete |
| HeatingFuel | Natural Gas |
| HeatingType | Forced Air |
| StoriesTotal | 1 |
| SizeInterior | 1653 Sqft |
| Type | House |
| UtilityWater | Municipal Water |
Parking
| Attached Garage |
Land
| Acreage | No |
| LandAmenities | Park, Place Of Worship, Playground, Public Transit, Schools, Shopping |
| Sewer | Municipal Sewage System |
| SizeTotalText | Unknown |
| ZoningDescription | R1 |
Rooms
| Level | Type | Length | Width | Dimensions |
|---|---|---|---|---|
| Basement | Cold Room | 5'2'' x 14'0'' | ||
| Basement | Utility Room | 17'8'' x 24'0'' | ||
| Basement | Office | 13'3'' x 14'6'' | ||
| Basement | 3pc Bathroom | Measurements not available | ||
| Basement | Bedroom | 8'9'' x 9'7'' | ||
| Basement | Bedroom | 13'5'' x 12'10'' | ||
| Basement | Family Room | 16'0'' x 34'8'' | ||
| Main Level | Breakfast | 11'5'' x 10'4'' | ||
| Main Level | Mud Room | Measurements not available | ||
| Main Level | Laundry Room | 5'5'' x 7'10'' | ||
| Main Level | 3pc Bathroom | Measurements not available | ||
| Main Level | Bedroom | 9'4'' x 10'11'' | ||
| Main Level | Full Bathroom | Measurements not available | ||
| Main Level | Primary Bedroom | 12'2'' x 13'10'' | ||
| Main Level | Dining Room | 12'2'' x 12'1'' | ||
| Main Level | Living Room | 27'7'' x 15'9'' | ||
| Main Level | Kitchen | 8'10'' x 10'1'' | ||
| Main Level | Foyer | 9'6'' x 9'8'' |
https://www.realtor.ca/real-estate/27482635/318-roxton-drive-unit-3-waterloo
Interested?
Contact us for more information
Angela Baas
Salesperson
180 Northfield Drive W., Unit 7a
Waterloo, Ontario N2L 0C7
Krista Jonker
Broker
71 Weber Street E., Unit B
Kitchener, Ontario N2H 1C6



