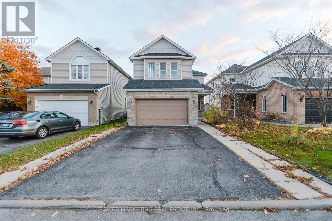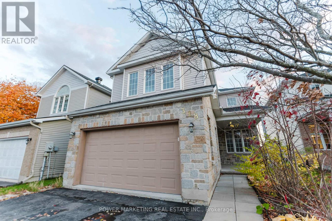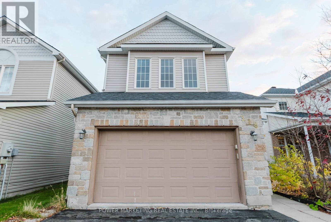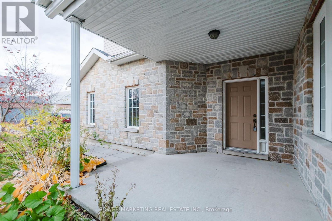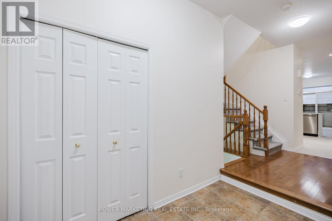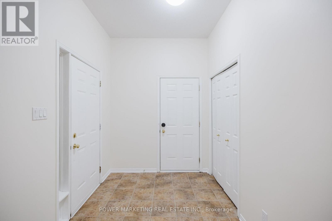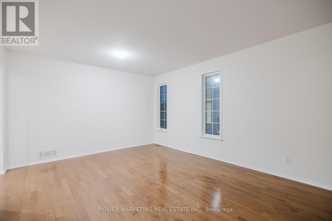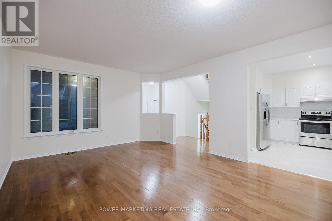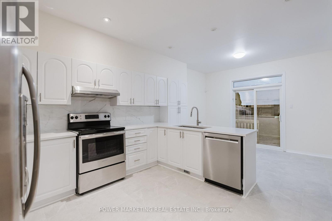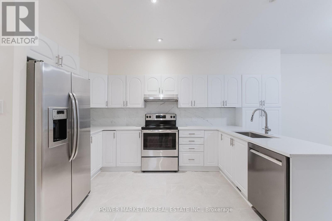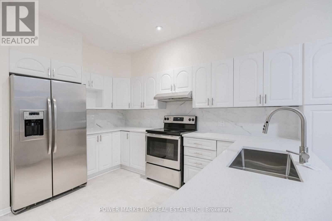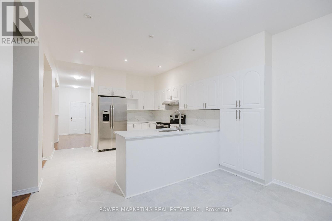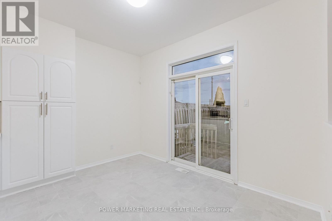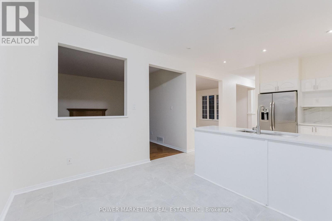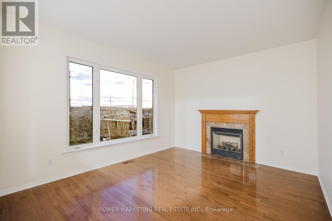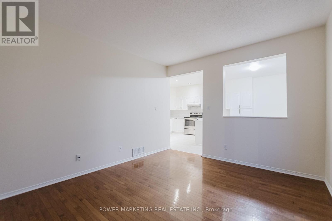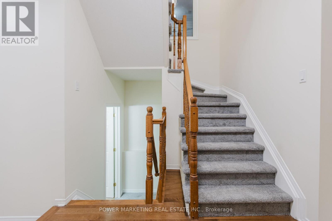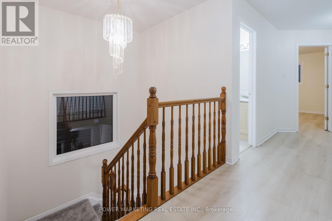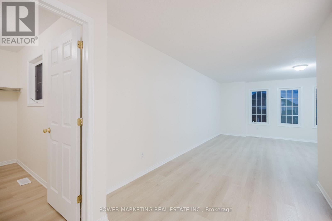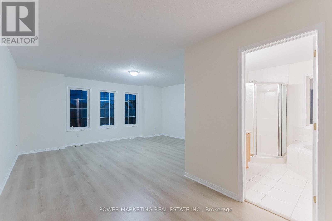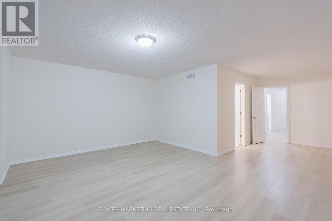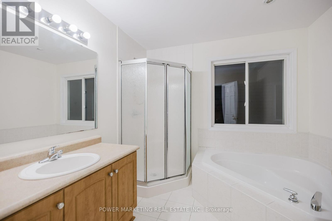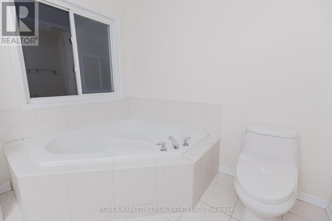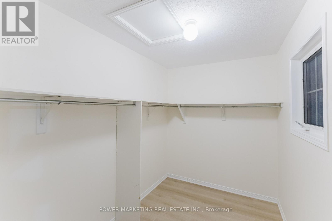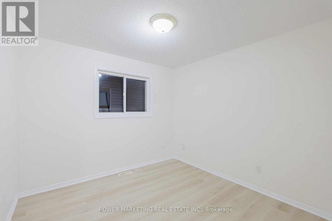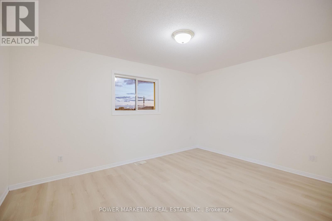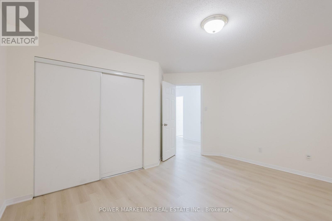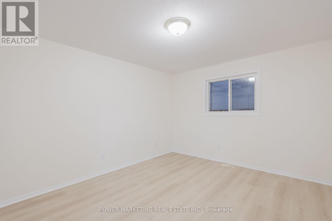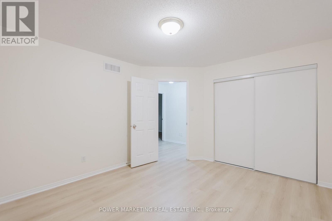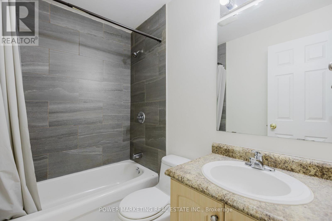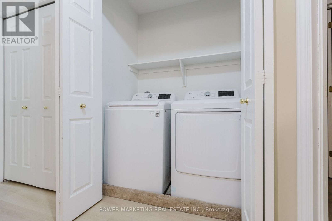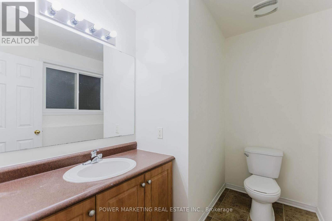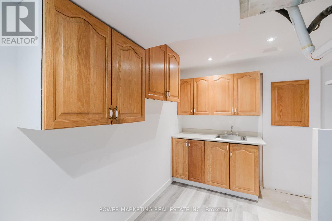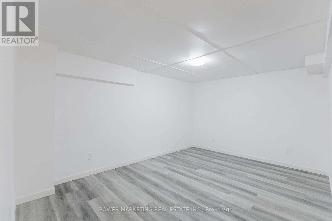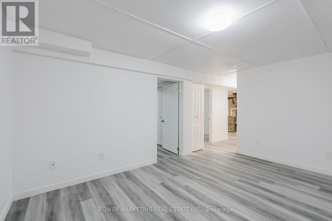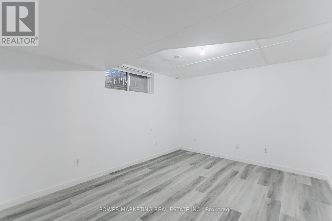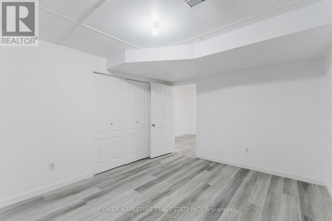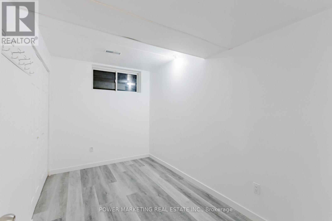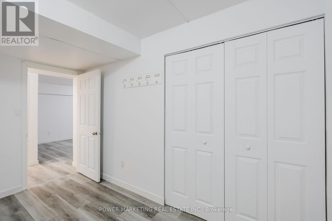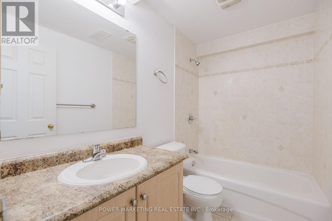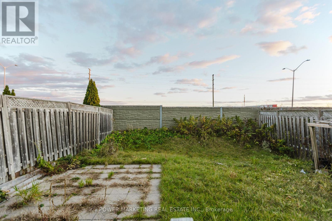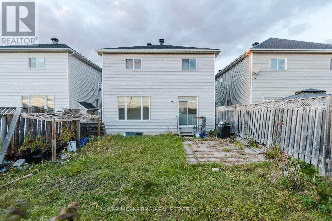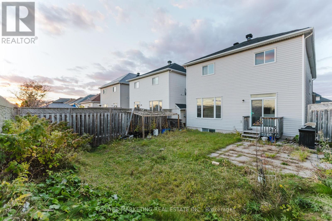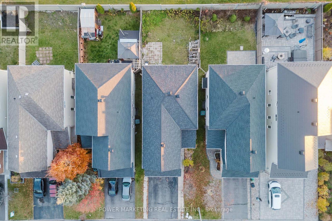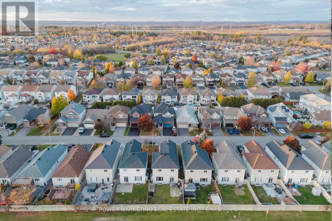318 Rustic Hills Crescent Ottawa, Ontario K4A 5A8
$799,900
Welcome to 318 Rustic Hills Crescent, a beautifully updated and move-in ready 6-bedroom, 4-bathroom home nestled on a quiet and family-friendly street in Orleans. This spacious property offers exceptional versatility and comfort, making it ideal for large families or multi-generational living. The main level features an inviting layout with hardwood flooring throughout the living, dining, and family rooms. The fully renovated kitchen is bright and elegant, showcasing white cabinetry, quartz countertops, stainless steel appliances, and a stylish marble-look backsplash. The eat-in area opens to the backyard, making it a perfect setting for everyday meals or entertaining. Upstairs, the primary suite serves as a true retreat, filled with natural light from three large windows and offering an oversized walk-in closet along with a private 4-piece ensuite with a separate shower and soaker tub. The upper level includes three additional well-sized bedrooms and a full bathroom, providing ample room for family members to enjoy their own space. The fully finished lower level adds tremendous value with two additional bedrooms, brand new flooring, a large recreation room, a full bathroom, laundry hookup, and plenty of storage options. This level is ideal for in-laws, teens, guests, or a home office setup. Recent improvements include a fully renovated kitchen, fresh paint throughout, new flooring on the second floor, kitchen and in the basement, and a roof replacement completed in November 2022. The home also includes a double-car garage and generous natural light throughout. Located close to schools, parks, shopping, and transit, this home offers space, comfort, and convenience in a wonderful community. A rare opportunity for those seeking both size and quality in Orleans. Schedule your private showing today. (id:50886)
Open House
This property has open houses!
2:00 pm
Ends at:4:00 pm
Property Details
| MLS® Number | X12516464 |
| Property Type | Single Family |
| Community Name | 1107 - Springridge/East Village |
| Equipment Type | Water Heater |
| Features | In-law Suite |
| Parking Space Total | 6 |
| Rental Equipment Type | Water Heater |
Building
| Bathroom Total | 4 |
| Bedrooms Above Ground | 4 |
| Bedrooms Below Ground | 2 |
| Bedrooms Total | 6 |
| Appliances | Dishwasher, Dryer, Hood Fan, Stove, Washer, Refrigerator |
| Basement Development | Finished |
| Basement Type | Full (finished) |
| Construction Style Attachment | Detached |
| Cooling Type | Central Air Conditioning |
| Exterior Finish | Stone, Vinyl Siding |
| Fireplace Present | Yes |
| Foundation Type | Poured Concrete |
| Half Bath Total | 1 |
| Heating Fuel | Natural Gas |
| Heating Type | Forced Air |
| Stories Total | 2 |
| Size Interior | 2,000 - 2,500 Ft2 |
| Type | House |
| Utility Water | Municipal Water |
Parking
| Attached Garage | |
| Garage |
Land
| Acreage | No |
| Sewer | Sanitary Sewer |
| Size Depth | 114 Ft ,9 In |
| Size Frontage | 35 Ft ,6 In |
| Size Irregular | 35.5 X 114.8 Ft |
| Size Total Text | 35.5 X 114.8 Ft |
Rooms
| Level | Type | Length | Width | Dimensions |
|---|---|---|---|---|
| Second Level | Bedroom | 3.05 m | 3.05 m | 3.05 m x 3.05 m |
| Second Level | Bathroom | Measurements not available | ||
| Second Level | Bedroom | 3.99 m | 3.51 m | 3.99 m x 3.51 m |
| Second Level | Bedroom | 4.08 m | 4.33 m | 4.08 m x 4.33 m |
| Second Level | Primary Bedroom | 7.77 m | 5.33 m | 7.77 m x 5.33 m |
| Second Level | Bathroom | Measurements not available | ||
| Second Level | Other | 2.01 m | 2.96 m | 2.01 m x 2.96 m |
| Second Level | Laundry Room | Measurements not available | ||
| Basement | Other | 3.54 m | 0.94 m | 3.54 m x 0.94 m |
| Basement | Other | 3.84 m | 2.47 m | 3.84 m x 2.47 m |
| Basement | Kitchen | 3.08 m | 4.91 m | 3.08 m x 4.91 m |
| Basement | Bedroom | 2.13 m | 3.66 m | 2.13 m x 3.66 m |
| Basement | Bedroom | 3.38 m | 4.02 m | 3.38 m x 4.02 m |
| Basement | Recreational, Games Room | 6.16 m | 3.38 m | 6.16 m x 3.38 m |
| Basement | Bathroom | Measurements not available | ||
| Main Level | Foyer | 2.99 m | 2.5 m | 2.99 m x 2.5 m |
| Main Level | Kitchen | 3.9 m | 3.72 m | 3.9 m x 3.72 m |
| Main Level | Eating Area | 2.53 m | 3.72 m | 2.53 m x 3.72 m |
| Main Level | Family Room | 3.54 m | 4.11 m | 3.54 m x 4.11 m |
| Main Level | Living Room | 5.67 m | 4.11 m | 5.67 m x 4.11 m |
| Main Level | Bathroom | Measurements not available |
Contact Us
Contact us for more information
Tafiqul Abu Mohammad
Salesperson
791 Montreal Road
Ottawa, Ontario K1K 0S9
(613) 860-7355
(613) 745-7976

