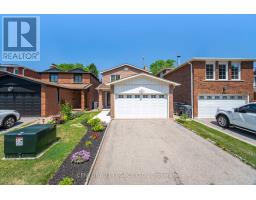3182 Bracknell Crescent Mississauga, Ontario L5N 4W4
$1,170,000
*** First time on the market *** Welcome to this beautifully maintained detached home nestled on a family-friendly crescent. Featuring spacious principal rooms, a functional layout, and abundant natural light, this property offers the perfect blend of comfort and style. Enjoy a private backyard with a deck ideal for entertaining or relaxing, and benefit from minimal through traffic thanks to the quiet crescent location perfect for families with children. Conveniently located close to top-rated schools (Public and Catholic), parks, shopping (Meadowvale Town Centre), and a few steps to transit. A must-see opportunity for those seeking a peaceful suburban lifestyle with all amenities nearby! Freshly painted, Oak staircase, a carpet free house. A separate entrance to a finished basement with two (2) additional bedrooms, a full kitchen, a living area and a 4pc bath, potential in-law suite. Roof (2021), Windows (2020). **** Well cared for over the years *** (id:50886)
Property Details
| MLS® Number | W12351958 |
| Property Type | Single Family |
| Community Name | Meadowvale |
| Equipment Type | Water Heater |
| Features | Carpet Free |
| Parking Space Total | 4 |
| Rental Equipment Type | Water Heater |
| Structure | Deck |
Building
| Bathroom Total | 4 |
| Bedrooms Above Ground | 3 |
| Bedrooms Below Ground | 2 |
| Bedrooms Total | 5 |
| Amenities | Fireplace(s) |
| Appliances | Garage Door Opener Remote(s), Dishwasher, Dryer, Stove, Washer, Window Coverings, Refrigerator |
| Basement Development | Finished |
| Basement Features | Separate Entrance |
| Basement Type | N/a (finished) |
| Construction Style Attachment | Detached |
| Cooling Type | Central Air Conditioning |
| Exterior Finish | Brick |
| Fireplace Present | Yes |
| Fireplace Total | 1 |
| Flooring Type | Ceramic, Parquet |
| Foundation Type | Poured Concrete |
| Half Bath Total | 2 |
| Heating Fuel | Natural Gas |
| Heating Type | Forced Air |
| Stories Total | 2 |
| Size Interior | 1,500 - 2,000 Ft2 |
| Type | House |
| Utility Water | Municipal Water |
Parking
| Attached Garage | |
| Garage |
Land
| Acreage | No |
| Sewer | Sanitary Sewer |
| Size Depth | 134 Ft ,8 In |
| Size Frontage | 29 Ft ,6 In |
| Size Irregular | 29.5 X 134.7 Ft |
| Size Total Text | 29.5 X 134.7 Ft |
Rooms
| Level | Type | Length | Width | Dimensions |
|---|---|---|---|---|
| Second Level | Primary Bedroom | 6.13 m | 4.29 m | 6.13 m x 4.29 m |
| Second Level | Bedroom 2 | 3.38 m | 2.77 m | 3.38 m x 2.77 m |
| Second Level | Bedroom 3 | 2.47 m | 2.76 m | 2.47 m x 2.76 m |
| Basement | Kitchen | 3.66 m | 3.06 m | 3.66 m x 3.06 m |
| Basement | Bedroom 4 | 3.97 m | 3.06 m | 3.97 m x 3.06 m |
| Basement | Bedroom 5 | 2.76 m | 2.45 m | 2.76 m x 2.45 m |
| Basement | Living Room | 3.07 m | 3.06 m | 3.07 m x 3.06 m |
| Main Level | Kitchen | 4.27 m | 2.76 m | 4.27 m x 2.76 m |
| Main Level | Family Room | 3.97 m | 3.05 m | 3.97 m x 3.05 m |
| Main Level | Dining Room | 4.58 m | 6.1 m | 4.58 m x 6.1 m |
| Main Level | Living Room | 4.58 m | 6.1 m | 4.58 m x 6.1 m |
Contact Us
Contact us for more information
Harry K.p. Kandhai
Salesperson
6625 Tomken Rd Unit 2
Mississauga, Ontario L5T 2C2
(905) 672-2200
(905) 672-2201
Neha Kandhai
Salesperson
6625 Tomken Rd Unit 2
Mississauga, Ontario L5T 2C2
(905) 672-2200
(905) 672-2201



































































































