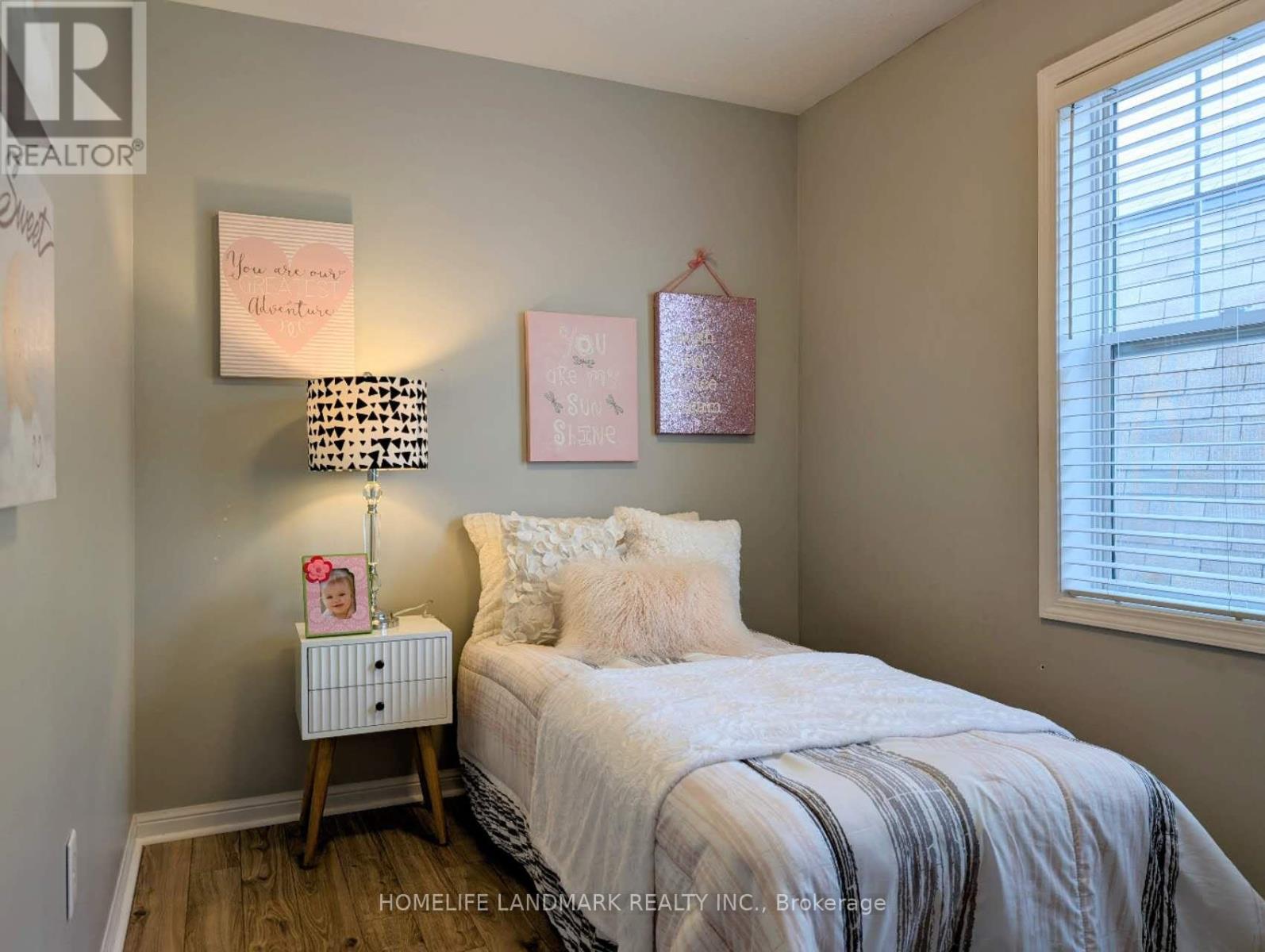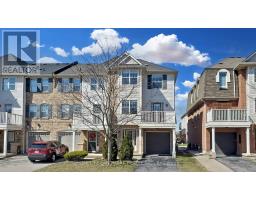3183 Stornoway Circle Oakville, Ontario L6M 5H7
3 Bedroom
3 Bathroom
1,100 - 1,500 ft2
Fireplace
Central Air Conditioning
Forced Air
$875,800
Beautiful 3 Bedroom End Unit Freehold Townhouse In Bronte Creek. South And East Facing Window Bring In Wonderful Natural Light. Hand Scraped Birch Floors, Bright Modern Eat-In Kitchen With Stainless Steel Mosaic Backsplash And Eat Up Breakfast Bar. Many Pot Lights On Dimmers On Main And Second Floor. Stylish Master Bedroom With Birch Wallpaper And Recessed Fireplace. W/O From Dining Room To Deck. Short Drive To New Oakville Hospital. Close To Excellent Schools, Transit, Highways And Shopping. (id:50886)
Property Details
| MLS® Number | W11961424 |
| Property Type | Single Family |
| Community Name | 1000 - BC Bronte Creek |
| Parking Space Total | 2 |
Building
| Bathroom Total | 3 |
| Bedrooms Above Ground | 3 |
| Bedrooms Total | 3 |
| Appliances | Water Softener, Blinds, Hood Fan, Stove, Refrigerator |
| Construction Style Attachment | Attached |
| Cooling Type | Central Air Conditioning |
| Exterior Finish | Aluminum Siding, Brick |
| Fireplace Present | Yes |
| Foundation Type | Concrete |
| Half Bath Total | 2 |
| Heating Fuel | Natural Gas |
| Heating Type | Forced Air |
| Stories Total | 3 |
| Size Interior | 1,100 - 1,500 Ft2 |
| Type | Row / Townhouse |
| Utility Water | Municipal Water |
Parking
| Attached Garage | |
| Garage |
Land
| Acreage | No |
| Sewer | Sanitary Sewer |
| Size Depth | 44 Ft ,3 In |
| Size Frontage | 25 Ft ,7 In |
| Size Irregular | 25.6 X 44.3 Ft |
| Size Total Text | 25.6 X 44.3 Ft |
| Zoning Description | Residential |
Rooms
| Level | Type | Length | Width | Dimensions |
|---|---|---|---|---|
| Second Level | Living Room | 4.77 m | 3.91 m | 4.77 m x 3.91 m |
| Second Level | Dining Room | 2.94 m | 2.84 m | 2.94 m x 2.84 m |
| Second Level | Kitchen | 4.61 m | 2.85 m | 4.61 m x 2.85 m |
| Third Level | Primary Bedroom | 4.57 m | 2.28 m | 4.57 m x 2.28 m |
| Third Level | Bedroom | 3.14 m | 2.44 m | 3.14 m x 2.44 m |
| Third Level | Bedroom | 2.94 m | 2.74 m | 2.94 m x 2.74 m |
| Third Level | Bathroom | 2.3 m | 1.48 m | 2.3 m x 1.48 m |
| Main Level | Laundry Room | 4.5 m | 1.8 m | 4.5 m x 1.8 m |
| Main Level | Bathroom | 2.08 m | 0.76 m | 2.08 m x 0.76 m |
Contact Us
Contact us for more information
Zhen Yang
Salesperson
Homelife Landmark Realty Inc.
7240 Woodbine Ave Unit 103
Markham, Ontario L3R 1A4
7240 Woodbine Ave Unit 103
Markham, Ontario L3R 1A4
(905) 305-1600
(905) 305-1609
www.homelifelandmark.com/































