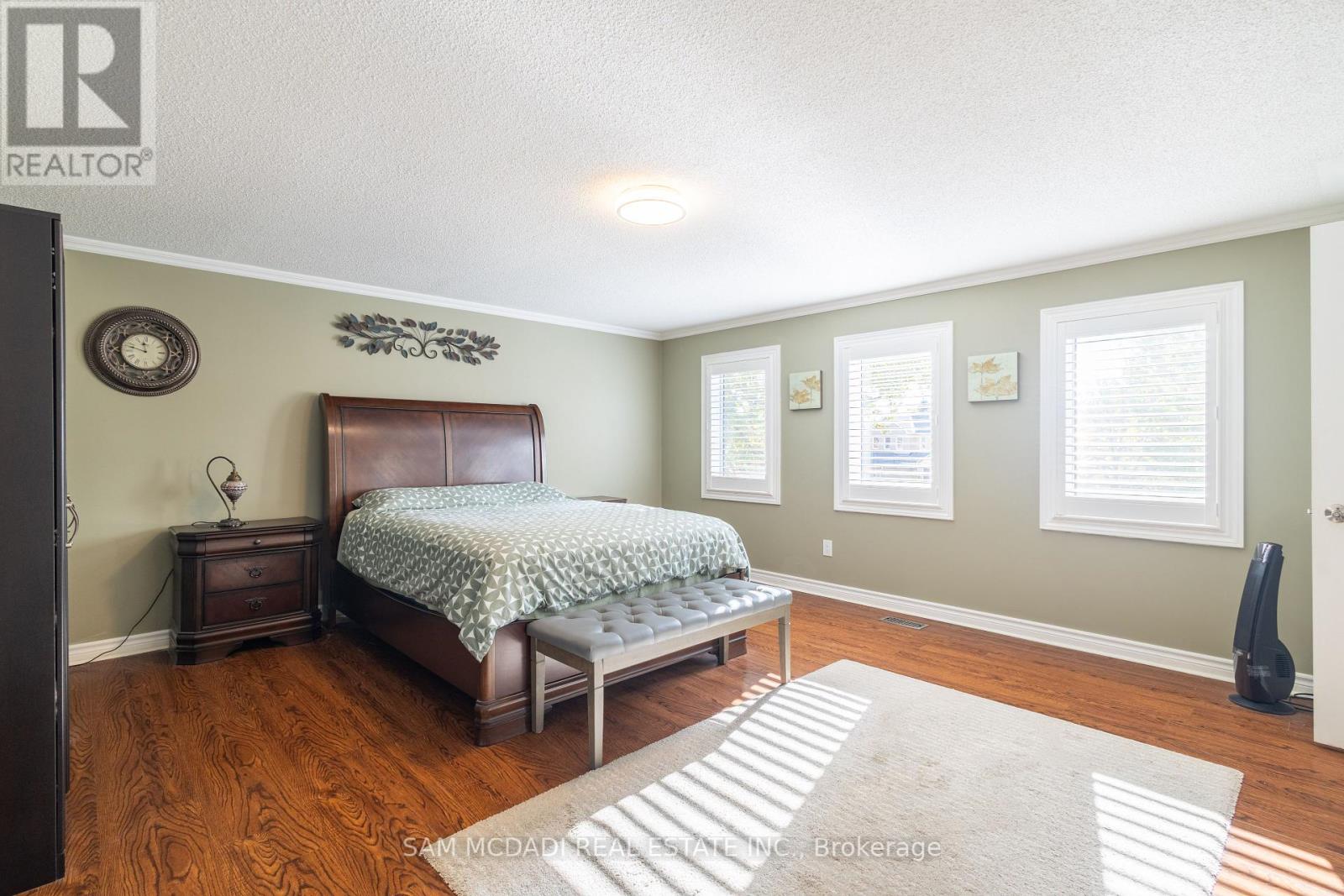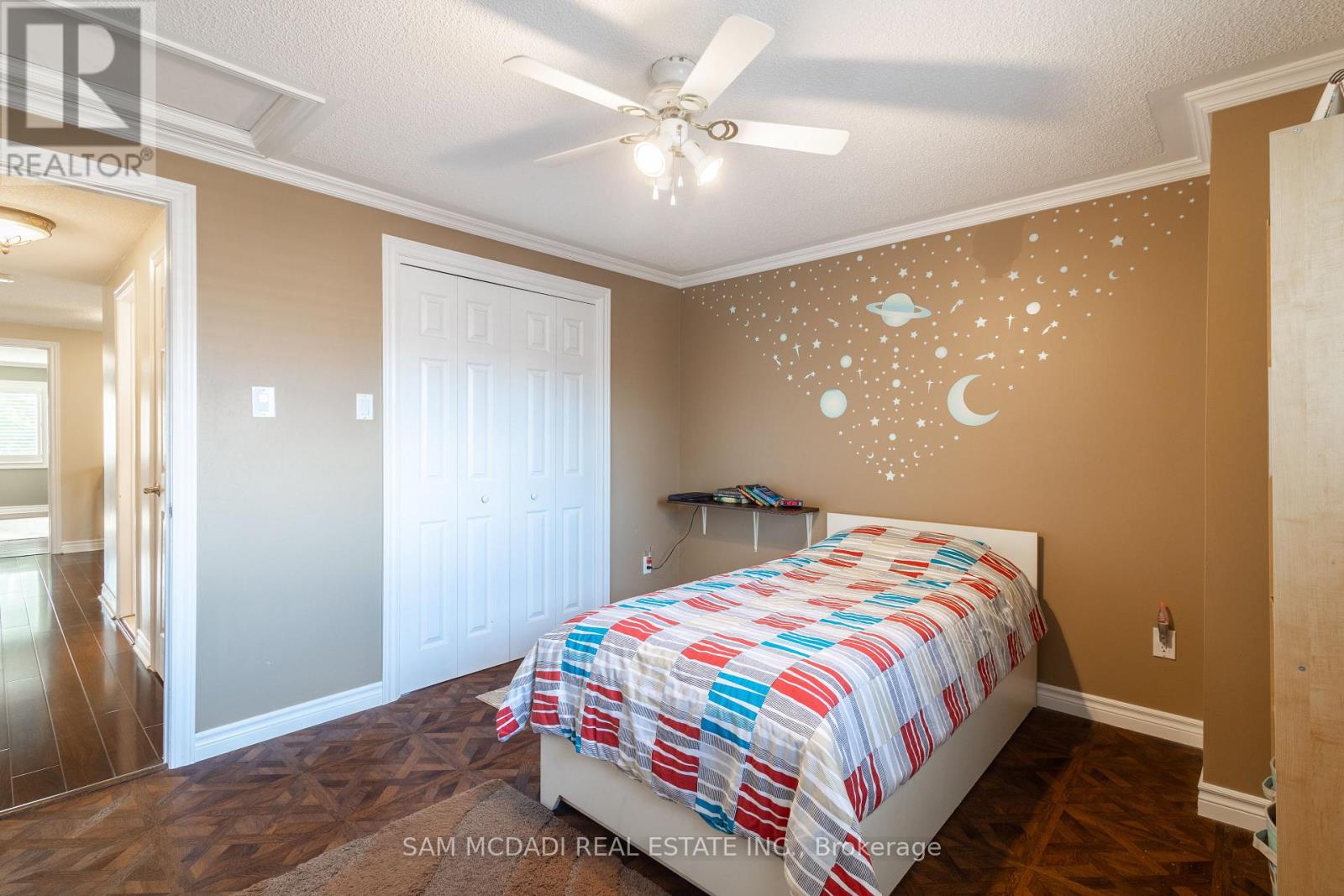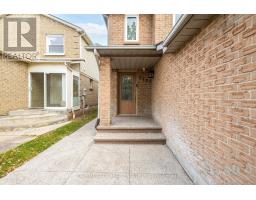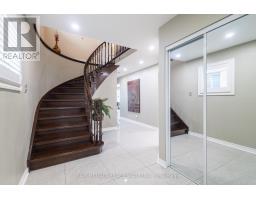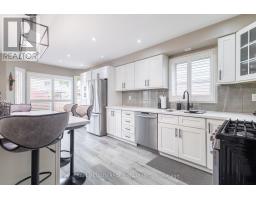3183 Valcourt Crescent Mississauga, Ontario L5L 5K2
$1,149,000
This stunning 4-bedroom home, beautifully renovated throughout, offers both style and functionality. The open-concept main floor is a showstopper, featuring a modern kitchen with a walkout to the backyard and a perfect setup for indoor-outdoor living. The formal sitting area flows seamlessly into the dining room, ideal for hosting and entertaining. The kitchen opens to a cozy family room, complete with a welcoming fireplace. Upstairs, find four spacious bedrooms, including a luxurious primary suite with a newly renovated 3-piece ensuite and a generous walk-in closet. The finished basement expands the living space with three additional bedrooms, a full kitchen, and versatile potential. Centrally located, this home provides easy access to the highway and is just moments from top-notch shopping and amenities. (id:50886)
Property Details
| MLS® Number | W10417478 |
| Property Type | Single Family |
| Community Name | Erin Mills |
| ParkingSpaceTotal | 6 |
Building
| BathroomTotal | 4 |
| BedroomsAboveGround | 4 |
| BedroomsBelowGround | 3 |
| BedroomsTotal | 7 |
| Appliances | Dishwasher, Garage Door Opener, Refrigerator, Stove, Window Coverings |
| BasementDevelopment | Finished |
| BasementFeatures | Separate Entrance |
| BasementType | N/a (finished) |
| ConstructionStyleAttachment | Detached |
| CoolingType | Central Air Conditioning |
| ExteriorFinish | Brick |
| FireplacePresent | Yes |
| FlooringType | Hardwood, Laminate |
| FoundationType | Unknown |
| HalfBathTotal | 1 |
| HeatingFuel | Natural Gas |
| HeatingType | Forced Air |
| StoriesTotal | 2 |
| SizeInterior | 1999.983 - 2499.9795 Sqft |
| Type | House |
| UtilityWater | Municipal Water |
Parking
| Attached Garage |
Land
| Acreage | No |
| Sewer | Sanitary Sewer |
| SizeDepth | 117 Ft ,1 In |
| SizeFrontage | 32 Ft ,1 In |
| SizeIrregular | 32.1 X 117.1 Ft |
| SizeTotalText | 32.1 X 117.1 Ft |
Rooms
| Level | Type | Length | Width | Dimensions |
|---|---|---|---|---|
| Second Level | Primary Bedroom | 4.83 m | 5.25 m | 4.83 m x 5.25 m |
| Second Level | Bedroom 2 | 3.98 m | 3.16 m | 3.98 m x 3.16 m |
| Second Level | Bedroom 3 | 4.35 m | 3.14 m | 4.35 m x 3.14 m |
| Second Level | Bedroom 4 | 3.25 m | 3.65 m | 3.25 m x 3.65 m |
| Basement | Bedroom | 2.98 m | 2.47 m | 2.98 m x 2.47 m |
| Basement | Kitchen | 3.41 m | 3.05 m | 3.41 m x 3.05 m |
| Basement | Bedroom | 4.28 m | 2.8 m | 4.28 m x 2.8 m |
| Basement | Bedroom | 4.07 m | 3.13 m | 4.07 m x 3.13 m |
| Main Level | Living Room | 3.27 m | 3.78 m | 3.27 m x 3.78 m |
| Main Level | Dining Room | 2.97 m | 2.94 m | 2.97 m x 2.94 m |
| Main Level | Kitchen | 5.85 m | 3.02 m | 5.85 m x 3.02 m |
| Main Level | Family Room | 4.47 m | 3.51 m | 4.47 m x 3.51 m |
https://www.realtor.ca/real-estate/27638113/3183-valcourt-crescent-mississauga-erin-mills-erin-mills
Interested?
Contact us for more information
Sam Allan Mcdadi
Salesperson
110 - 5805 Whittle Rd
Mississauga, Ontario L4Z 2J1
Sean Robert Johnny
Salesperson
110 - 5805 Whittle Rd
Mississauga, Ontario L4Z 2J1


















