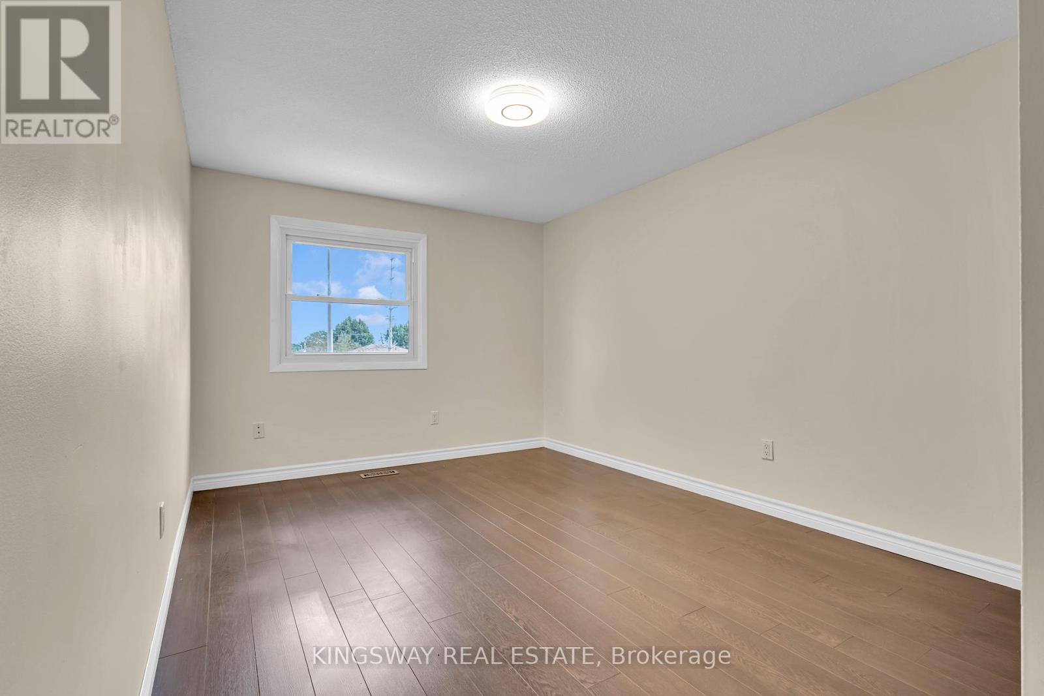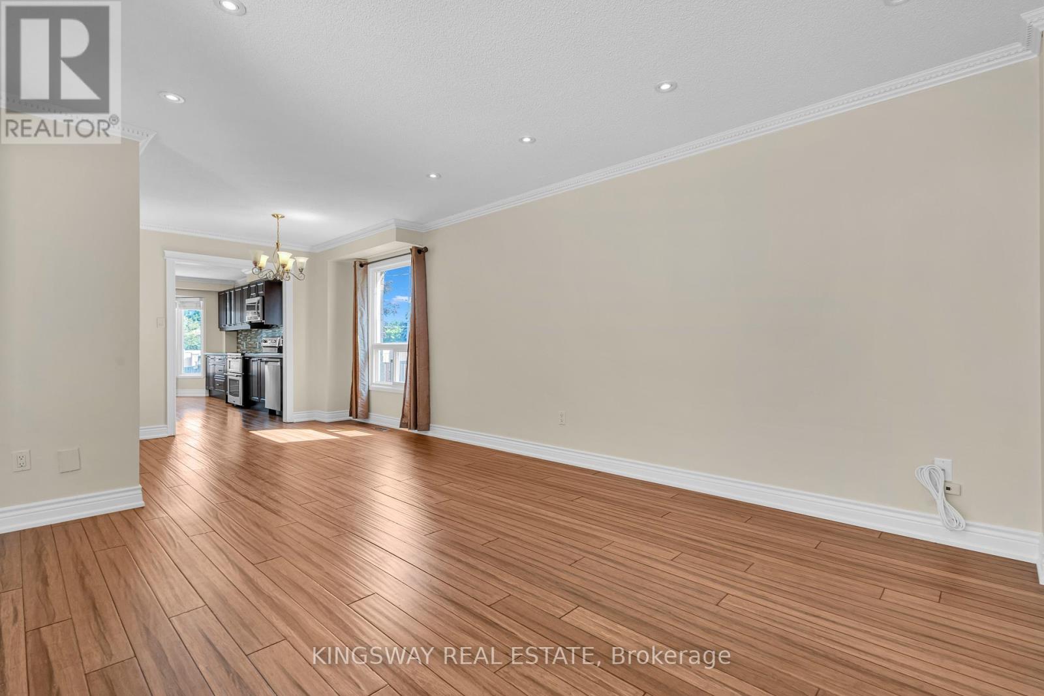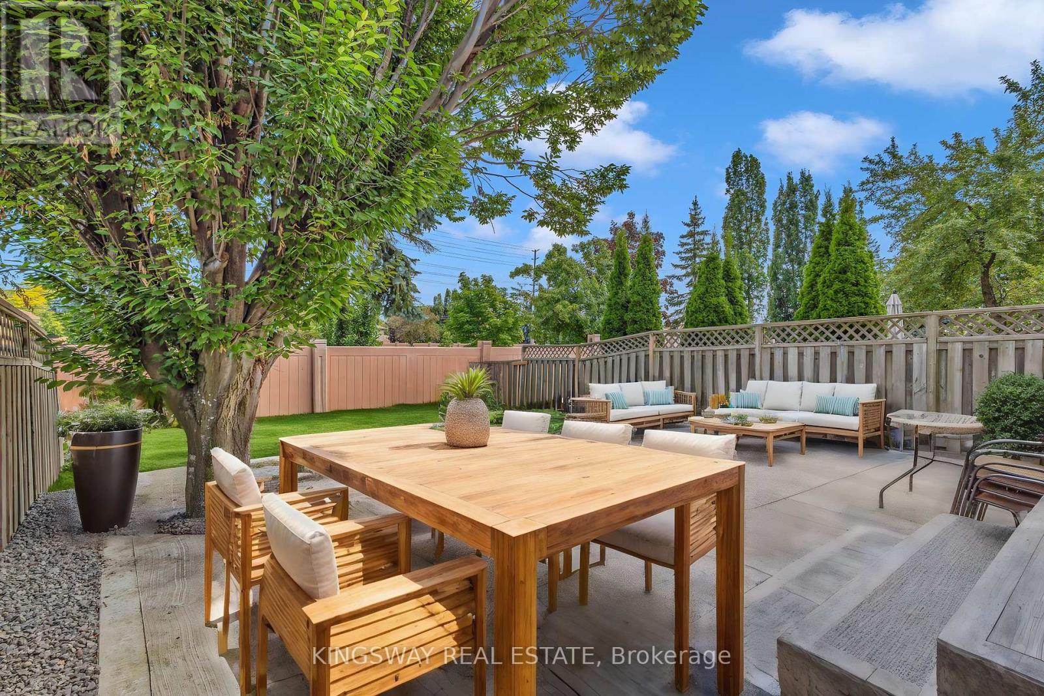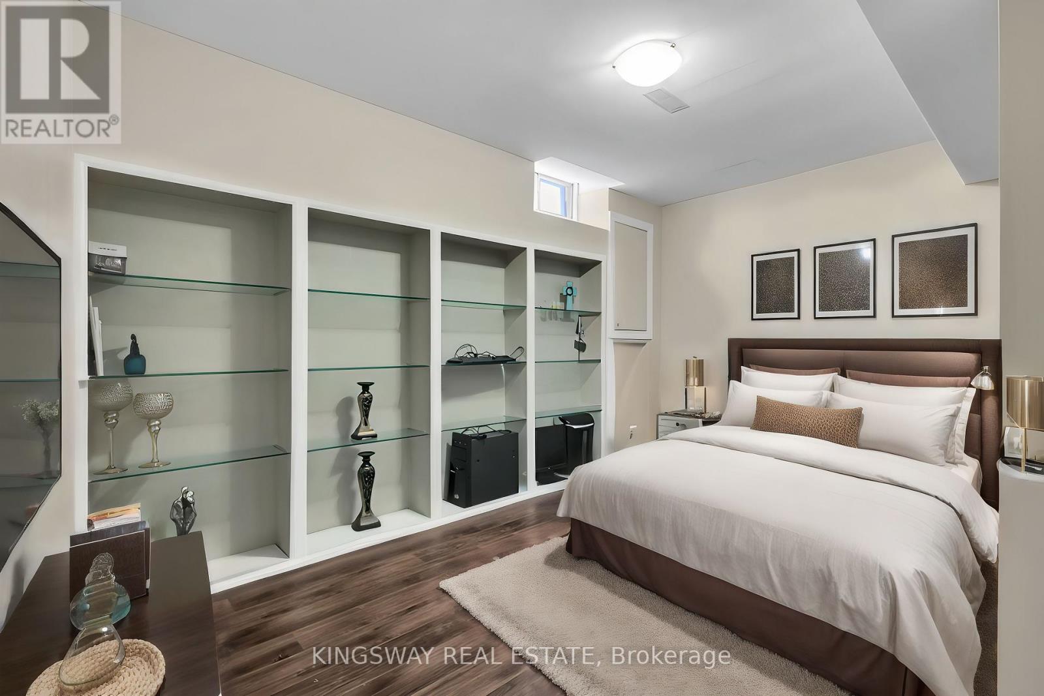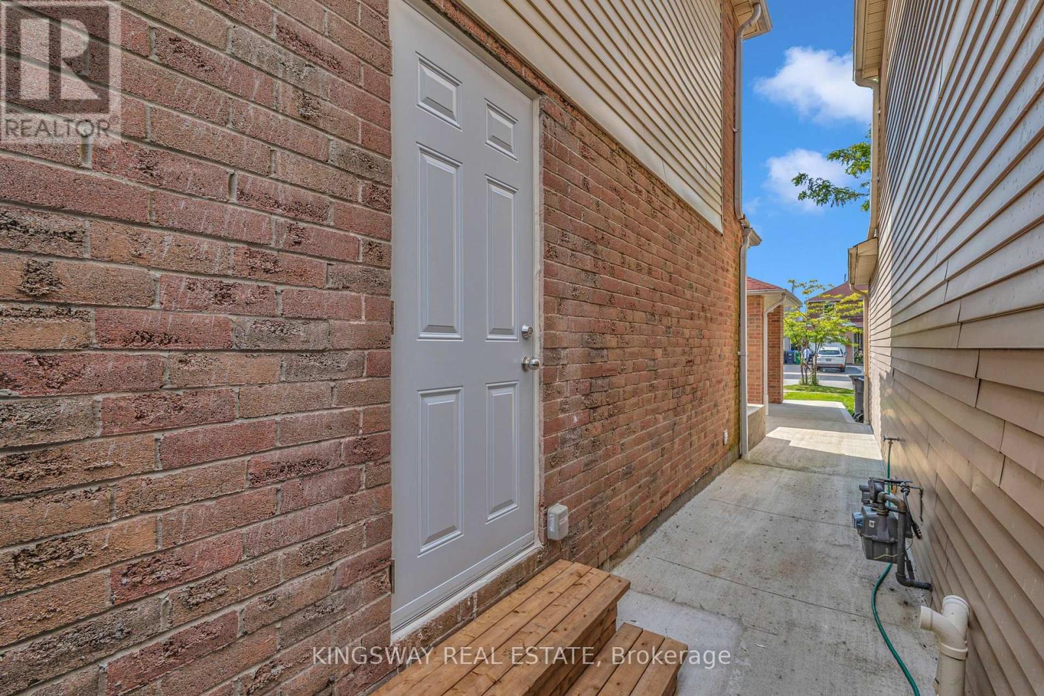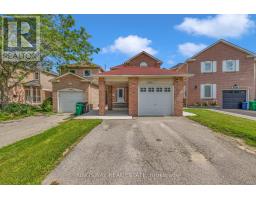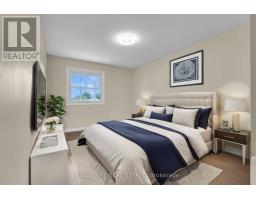3184 Cambourne Crescent Mississauga, Ontario L5M 5G1
$1,999,000
This modern home has been lovingly maintained by its current owner for 13 years, this house features a spacious backyard and is within the boundary of the highly-ranked Plum Tree School. The kitchen boasts stainless steel appliances and granite counter tops. The hot water tank is owned, and the house is the largest in its category in the neighborhood. Enjoy the finished basement with a separate entrance and laundry, great-sized bedrooms, and a garage with a large mezzanine and two utility heavy-duty tables. This home is perfect for growing families seeking comfort and convenience.This house has a unique advantage, it is equipped with a state-of-the-art solar panel system. The solar company pays approximately $300 + per year to rent the roof space for the solar panels.Ownership of the solar panel system will transfer to the homeowner after 10 years, providing long-term energy savings and added value to the property. **** EXTRAS **** Walking distance to Schools, Parks, Meadowvale Town Center, Go Train, Streetsville, Credit Vally Hospital, Erin Mills own center & highways 401, 407, and the projected 413 (id:50886)
Property Details
| MLS® Number | W10426968 |
| Property Type | Single Family |
| Community Name | Meadowvale |
| ParkingSpaceTotal | 3 |
Building
| BathroomTotal | 4 |
| BedroomsAboveGround | 3 |
| BedroomsBelowGround | 1 |
| BedroomsTotal | 4 |
| Appliances | Central Vacuum, Microwave |
| BasementFeatures | Apartment In Basement, Separate Entrance |
| BasementType | N/a |
| ConstructionStyleAttachment | Detached |
| CoolingType | Central Air Conditioning |
| FlooringType | Hardwood, Laminate |
| HalfBathTotal | 1 |
| HeatingFuel | Natural Gas |
| HeatingType | Forced Air |
| StoriesTotal | 2 |
| Type | House |
| UtilityWater | Municipal Water |
Parking
| Attached Garage |
Land
| Acreage | No |
| Sewer | Sanitary Sewer |
| SizeDepth | 124 Ft ,6 In |
| SizeFrontage | 27 Ft ,3 In |
| SizeIrregular | 27.25 X 124.51 Ft |
| SizeTotalText | 27.25 X 124.51 Ft |
Rooms
| Level | Type | Length | Width | Dimensions |
|---|---|---|---|---|
| Second Level | Primary Bedroom | 5.17 m | 3.74 m | 5.17 m x 3.74 m |
| Second Level | Bedroom 2 | 3.92 m | 2.92 m | 3.92 m x 2.92 m |
| Second Level | Bedroom 3 | 2.92 m | 3 m | 2.92 m x 3 m |
| Basement | Living Room | 3.6 m | 5.6 m | 3.6 m x 5.6 m |
| Main Level | Living Room | 4.3 m | 3.6 m | 4.3 m x 3.6 m |
| Main Level | Dining Room | 3 m | 2.7 m | 3 m x 2.7 m |
| Main Level | Family Room | 4.31 m | 2.95 m | 4.31 m x 2.95 m |
| Main Level | Eating Area | 2.4 m | 2.3 m | 2.4 m x 2.3 m |
| Main Level | Kitchen | 5 m | 2.9 m | 5 m x 2.9 m |
Interested?
Contact us for more information
Marwan Suliman
Salesperson
201 City Centre Dr #1100
Mississauga, Ontario L5B 2T4














