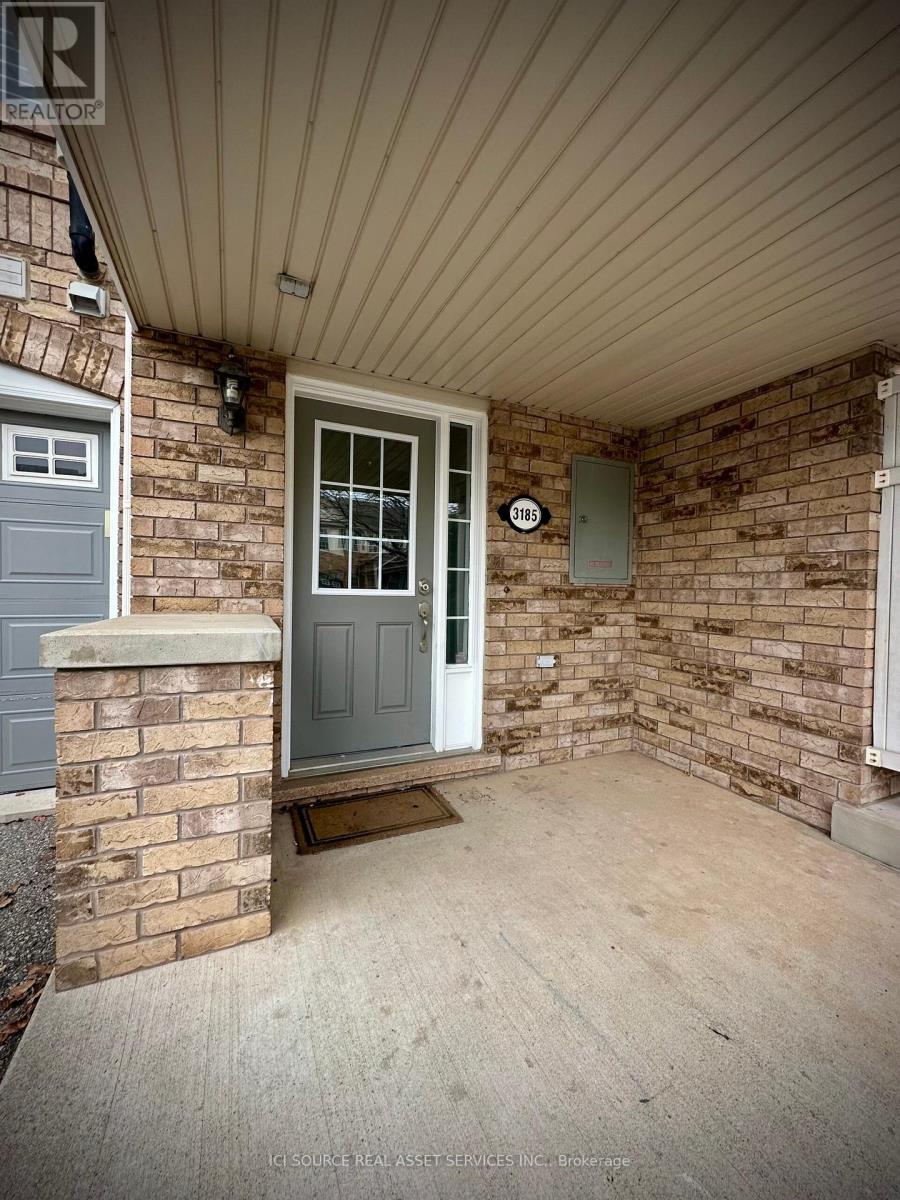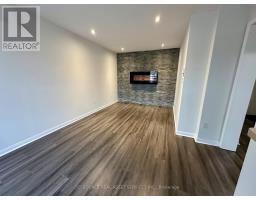3185 Stornoway Circle Oakville, Ontario L6M 5H7
2 Bedroom
2 Bathroom
700 - 1,100 ft2
Fireplace
Central Air Conditioning
Forced Air
$2,950 Monthly
Freehold townhouse in a high demand area in oakville, This house IS NEWLY RENOVATED and features 2 spacious Bedrooms, Freshly painted, New laminate flooring throughout the house, California shutters, SS kitchen appliances. A big walk-in closed in the master bedroom and a beautiful open concept design with walkout to a nice balcony, ** very quiet and safe neighbourhood! ** few minutes QEW, 407, 403, Oakville hospital and lakeshore front. *For Additional Property Details Click The Brochure Icon Below* (id:50886)
Property Details
| MLS® Number | W12065517 |
| Property Type | Single Family |
| Community Name | 1000 - BC Bronte Creek |
| Parking Space Total | 3 |
Building
| Bathroom Total | 2 |
| Bedrooms Above Ground | 2 |
| Bedrooms Total | 2 |
| Construction Style Attachment | Attached |
| Cooling Type | Central Air Conditioning |
| Exterior Finish | Brick |
| Fireplace Present | Yes |
| Foundation Type | Concrete |
| Half Bath Total | 1 |
| Heating Type | Forced Air |
| Stories Total | 3 |
| Size Interior | 700 - 1,100 Ft2 |
| Type | Row / Townhouse |
| Utility Water | Municipal Water |
Parking
| Garage |
Land
| Acreage | No |
| Sewer | Sanitary Sewer |
Rooms
| Level | Type | Length | Width | Dimensions |
|---|---|---|---|---|
| Third Level | Bathroom | 2 m | 2 m | 2 m x 2 m |
| Third Level | Bedroom | 4 m | 3 m | 4 m x 3 m |
| Third Level | Bedroom 2 | 3 m | 2.5 m | 3 m x 2.5 m |
| Main Level | Living Room | 4.5 m | 3 m | 4.5 m x 3 m |
| Main Level | Dining Room | 2.5 m | 3 m | 2.5 m x 3 m |
| Main Level | Bathroom | 2 m | 1 m | 2 m x 1 m |
| Main Level | Kitchen | 3 m | 2 m | 3 m x 2 m |
| Ground Level | Laundry Room | 4 m | 2 m | 4 m x 2 m |
Contact Us
Contact us for more information
James Tasca
Broker of Record
(800) 253-1787
Ici Source Real Asset Services Inc.
(855) 517-6424
(855) 517-6424
www.icisource.ca/





























