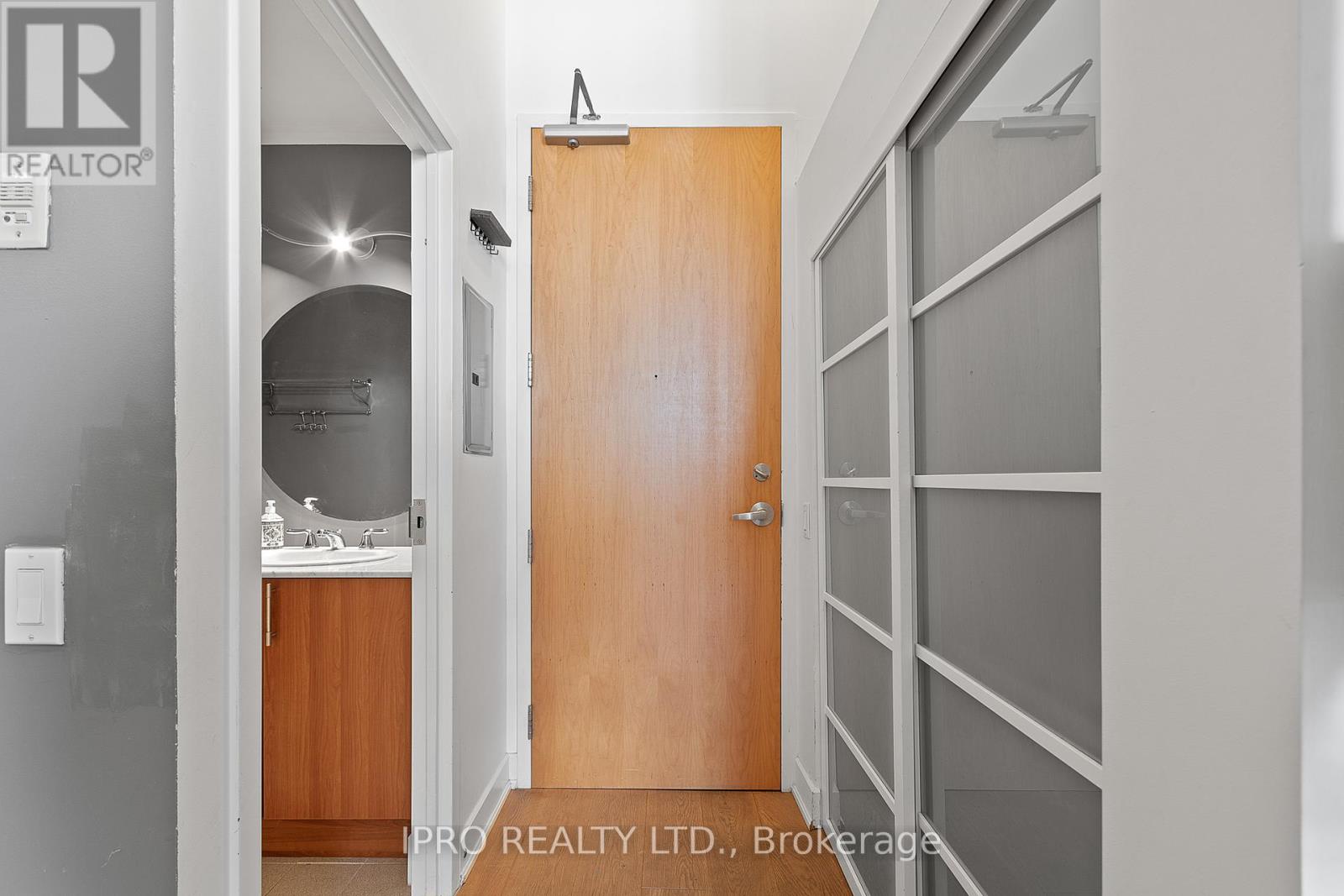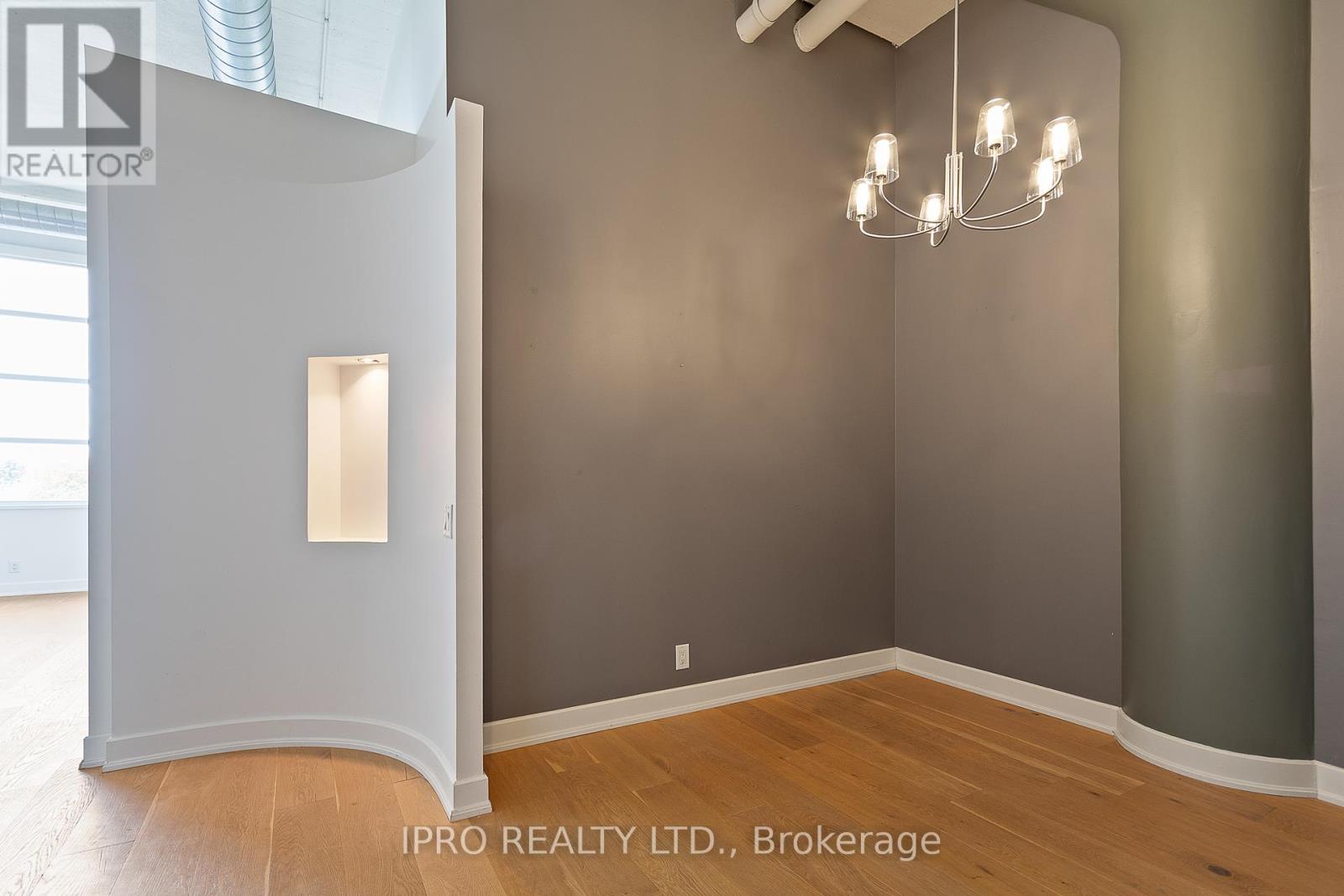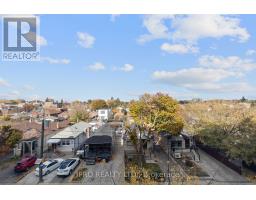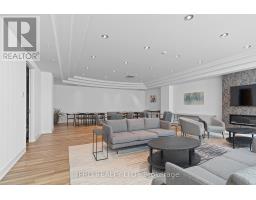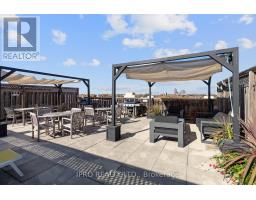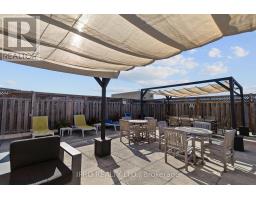319 - 1001 Roselawn Avenue Toronto, Ontario M6B 4M4
$3,250 Monthly
Stunning and rarely available 2+1 LOFT with two bathrooms and exclusive use of its own large private 375 sqft rooftop terrace at Forest Hill Lofts!! A genuine open concept hard loft, it features 13ft ceilings, fluted columns, exposed ductwork, ample mezzanine storage and 10ft windows spanning the entire width. Engineered wood floors and custom bookshelves. Locker on same floor as unit (3rd floor)! Building amenities include renovated gym, party/recreation room and expansive rooftop common area in addition to private terrace. Great location w/ public transit at your doorstep and the recreational Beltline Trail. **** EXTRAS **** Rent includes heat, hydro and water. (id:50886)
Property Details
| MLS® Number | W10406133 |
| Property Type | Single Family |
| Community Name | Briar Hill-Belgravia |
| CommunityFeatures | Pet Restrictions |
| ParkingSpaceTotal | 1 |
Building
| BathroomTotal | 2 |
| BedroomsAboveGround | 2 |
| BedroomsBelowGround | 1 |
| BedroomsTotal | 3 |
| Amenities | Storage - Locker |
| Appliances | Dishwasher, Dryer, Refrigerator, Stove, Washer, Window Coverings |
| ArchitecturalStyle | Loft |
| CoolingType | Central Air Conditioning |
| ExteriorFinish | Concrete |
| FireplacePresent | Yes |
| FlooringType | Hardwood |
| HeatingFuel | Natural Gas |
| HeatingType | Forced Air |
| SizeInterior | 999.992 - 1198.9898 Sqft |
| Type | Apartment |
Parking
| Underground |
Land
| Acreage | No |
Rooms
| Level | Type | Length | Width | Dimensions |
|---|---|---|---|---|
| Second Level | Bedroom 2 | 3.6 m | 2.77 m | 3.6 m x 2.77 m |
| Main Level | Living Room | 4.45 m | 4.96 m | 4.45 m x 4.96 m |
| Main Level | Dining Room | 4.45 m | 4.96 m | 4.45 m x 4.96 m |
| Main Level | Kitchen | 3 m | 2.59 m | 3 m x 2.59 m |
| Main Level | Bedroom | 3.81 m | 3.59 m | 3.81 m x 3.59 m |
| Main Level | Den | 2.16 m | 2.71 m | 2.16 m x 2.71 m |
Interested?
Contact us for more information
Sabine El Ghali
Broker
30 Eglinton Ave W. #c12
Mississauga, Ontario L5R 3E7




