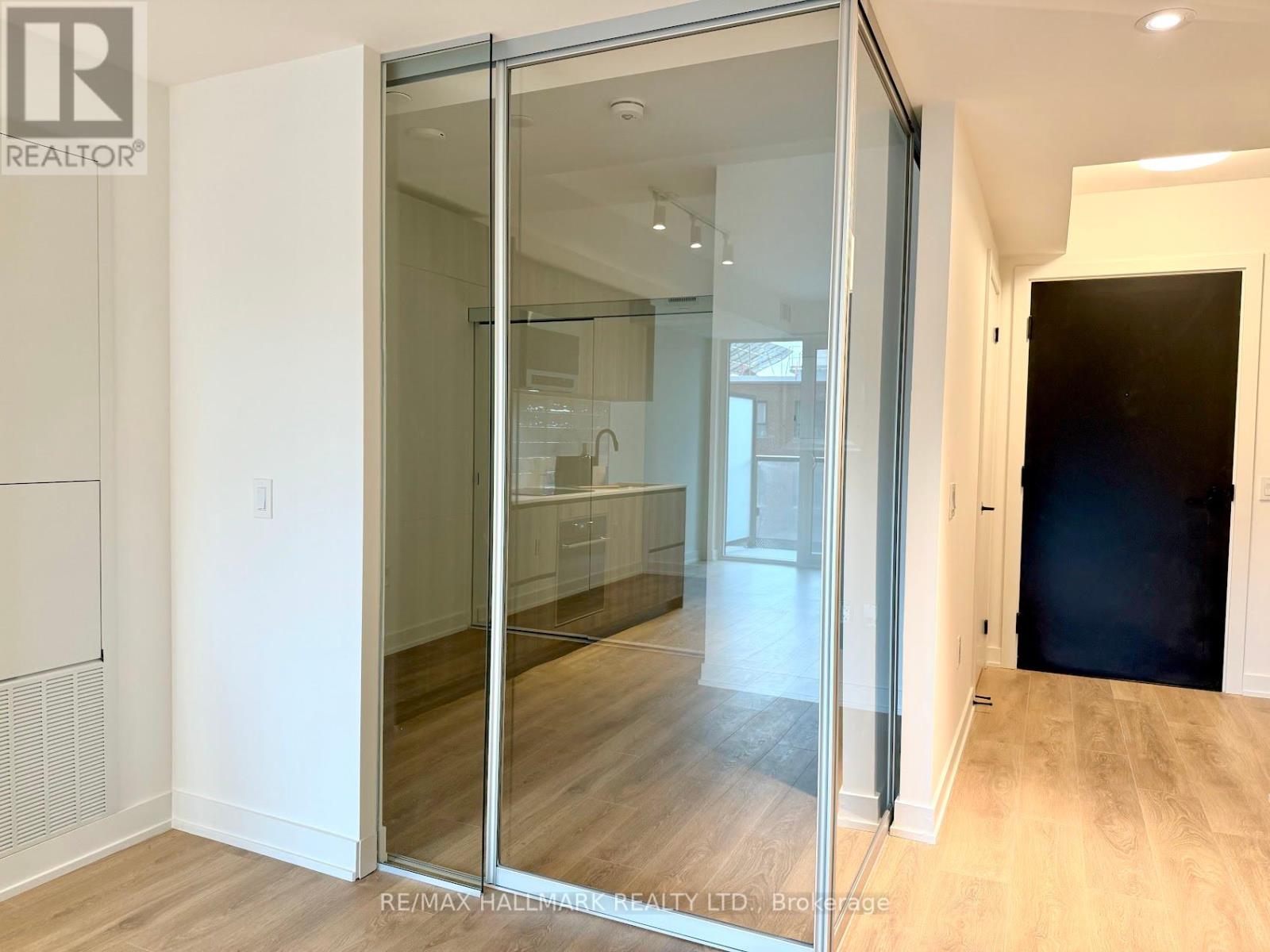319 - 117 Broadway Avenue Toronto, Ontario M4P 0A5
$3,000 Monthly
Experience the best of Toronto living at Line 5 Condos in this sunlit 2-bedroom + den suite with expansive floor-to-ceiling windows and an open-concept layout. This unit boasts smooth high ceilings and wide plank laminate flooring throughout, lending an elegant, modern feel. The European-inspired kitchen features custom cabinetry, a sleek quartz countertop, a stainless steel undermount sink, and premium ENERGY STAR integrated appliances, including a frost-free refrigerator and dishwasher. The bathroom is equally impressive with its full-width vanity mirror, custom cabinetry, and built-in storage. Designed for lifestyle and leisure, Line 5 offers exclusive amenities like a state-of-the-art fitness center, a stunning rooftop terrace with panoramic views, sauna and steam rooms, and a party lounge with a catering kitchen. Located in the dynamic Yonge and Eglinton neighborhood, Line 5 puts the best of the city at your doorstep. Steps from trendy eateries, boutiques, and convenient transit, this suite is perfect for those seeking luxury and a connected urban lifestyle. **** EXTRAS **** Located in the sought-after Yonge and Eglinton area. Just minutes away, you'll find top-rated restaurants, cozy cafes, fitness centers, entertainment options, and everyday essentials like grocery stores, TTC, and cinemas. (id:50886)
Property Details
| MLS® Number | C10416320 |
| Property Type | Single Family |
| Neigbourhood | Davisville |
| Community Name | Mount Pleasant West |
| AmenitiesNearBy | Schools, Public Transit, Park |
| CommunityFeatures | Pet Restrictions |
| Features | Balcony, In Suite Laundry |
| PoolType | Outdoor Pool |
Building
| BathroomTotal | 2 |
| BedroomsAboveGround | 2 |
| BedroomsBelowGround | 1 |
| BedroomsTotal | 3 |
| Amenities | Security/concierge, Exercise Centre, Party Room, Recreation Centre, Separate Heating Controls, Storage - Locker |
| Appliances | Blinds, Cooktop, Dishwasher, Dryer, Microwave, Oven, Refrigerator, Washer |
| CoolingType | Central Air Conditioning |
| ExteriorFinish | Aluminum Siding, Concrete |
| FlooringType | Laminate |
| HeatingFuel | Natural Gas |
| HeatingType | Forced Air |
| SizeInterior | 699.9943 - 798.9932 Sqft |
| Type | Apartment |
Land
| Acreage | No |
| LandAmenities | Schools, Public Transit, Park |
Rooms
| Level | Type | Length | Width | Dimensions |
|---|---|---|---|---|
| Flat | Dining Room | 3.29 m | 6.55 m | 3.29 m x 6.55 m |
| Flat | Living Room | 3.29 m | 6.55 m | 3.29 m x 6.55 m |
| Flat | Bedroom | 2.74 m | 3.9 m | 2.74 m x 3.9 m |
| Flat | Bedroom 2 | 3.02 m | 2.47 m | 3.02 m x 2.47 m |
| Flat | Den | 2.07 m | 1.77 m | 2.07 m x 1.77 m |
Interested?
Contact us for more information
Pavel Shaganenko
Salesperson
785 Queen St East
Toronto, Ontario M4M 1H5
Matthew Casselman
Salesperson
785 Queen St East
Toronto, Ontario M4M 1H5



























































