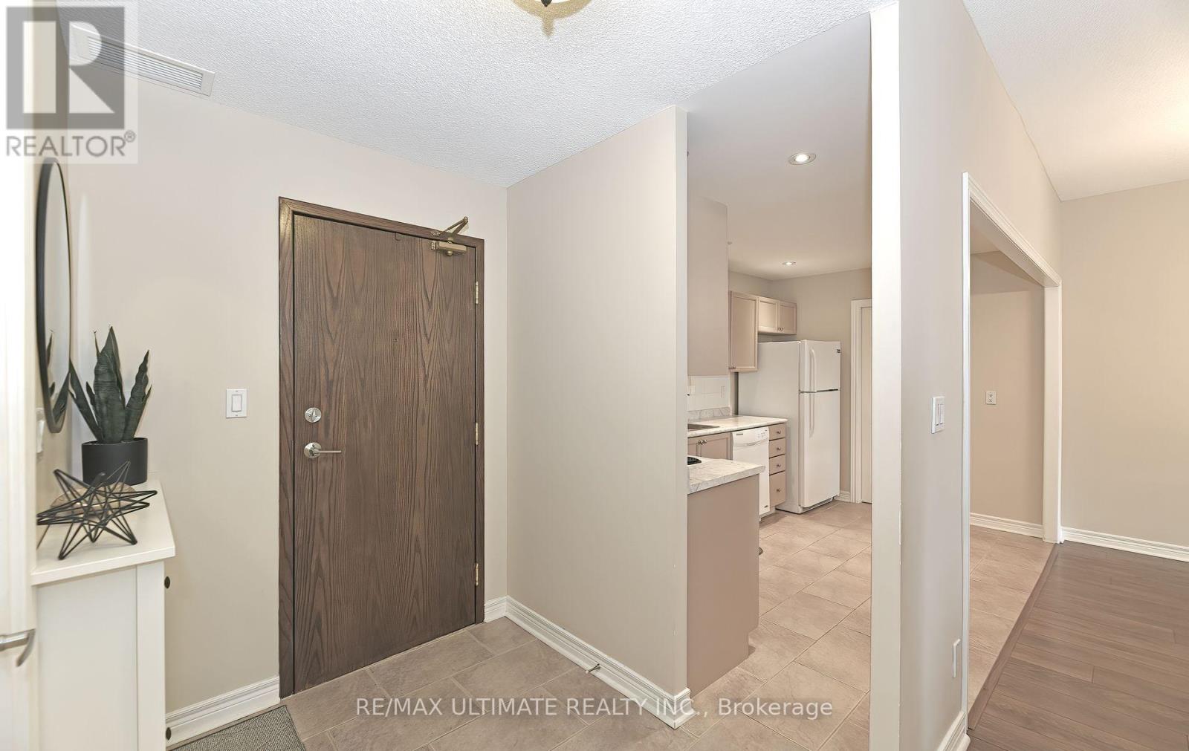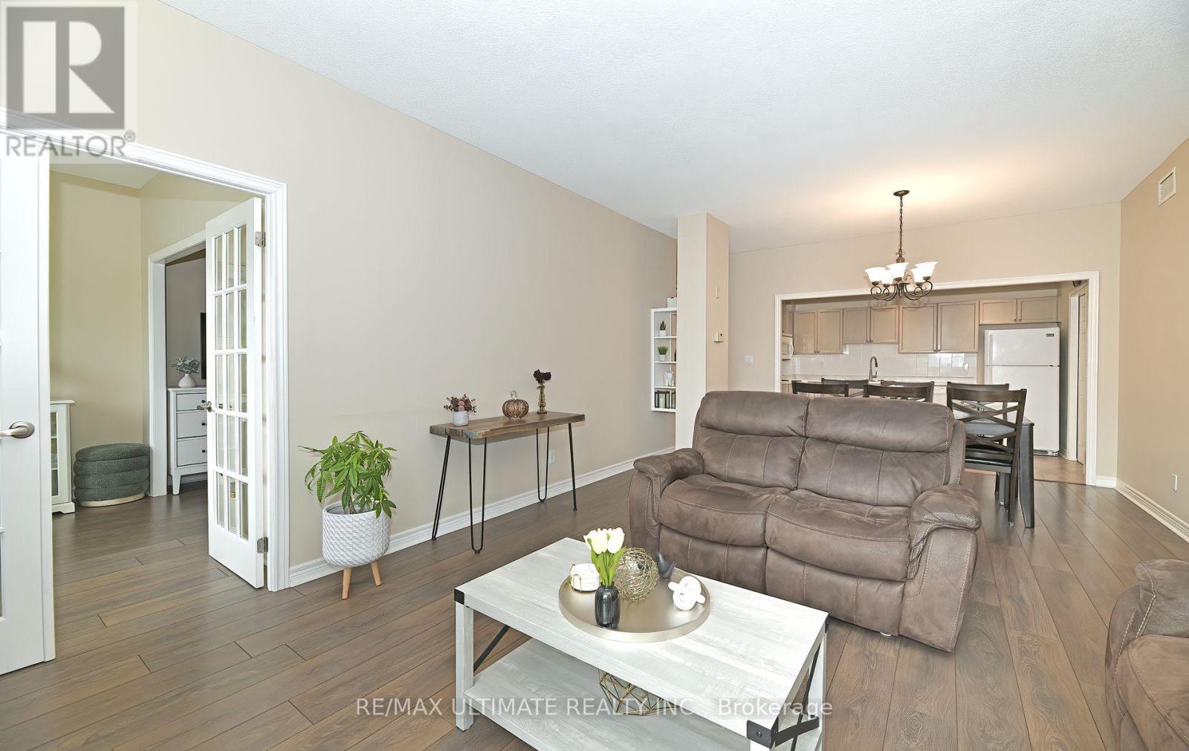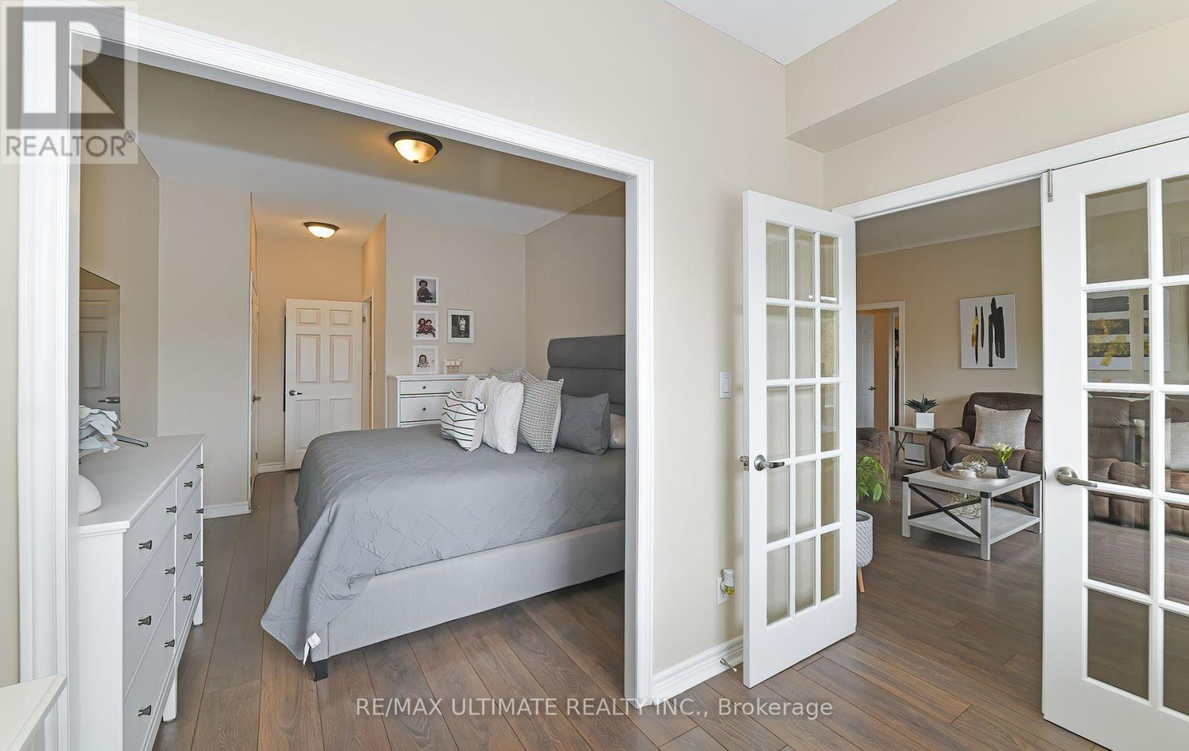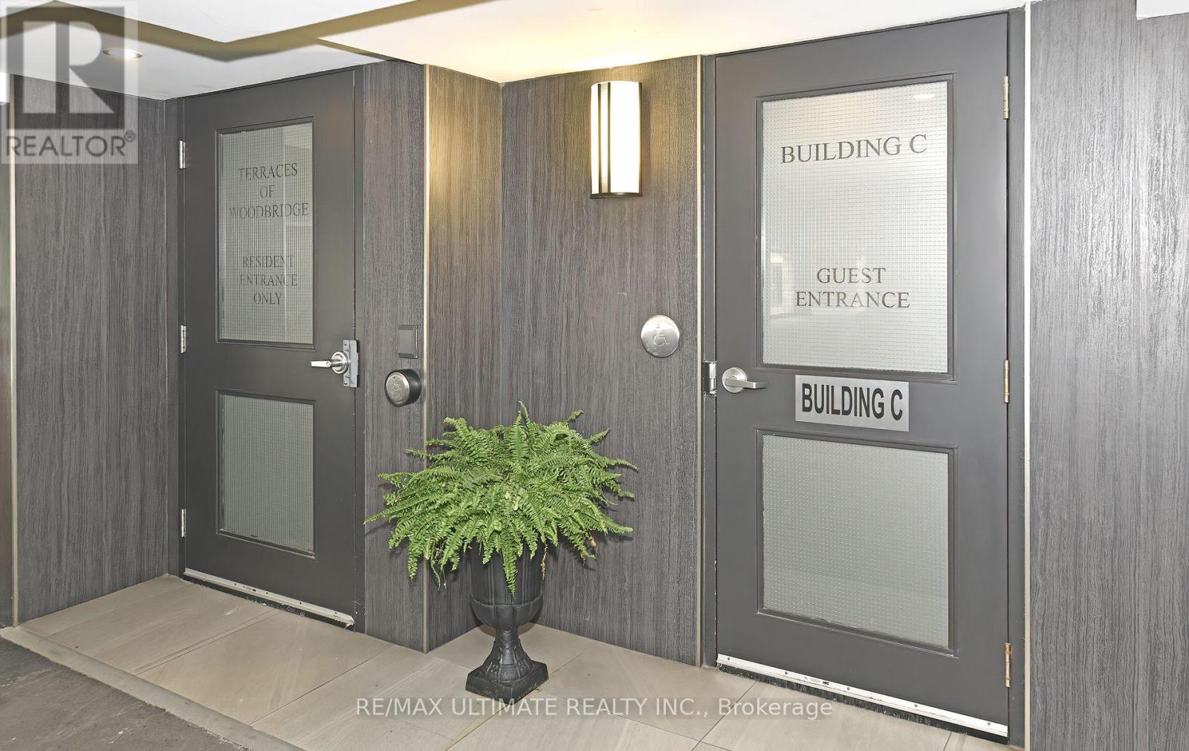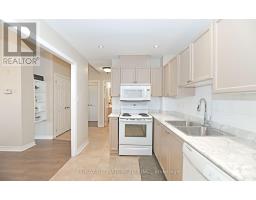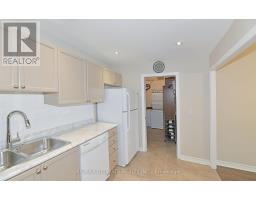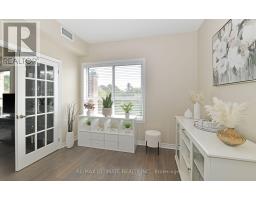319 - 121 Woodbridge Avenue Vaughan, Ontario L4L 9L3
$1,049,900Maintenance, Water, Cable TV, Common Area Maintenance, Insurance, Parking
$1,125.09 Monthly
Maintenance, Water, Cable TV, Common Area Maintenance, Insurance, Parking
$1,125.09 MonthlyYour Search Stops Here. Welcome To This Spectacular South Facing Penthouse Suite With Exceptional Unobstructed Views Of Green-Space & Humber River For Your Enjoyment. This Unit Offers An Open Concept Functional Layout With Lots Of Natural Light & Boasts 9Ft Ceilings With Almost 1300 Sq Ft Of Well Maintained Quality Upgrades. This 2 Bedroom, 2 Bathroom Split Floor Plan With Den Comes With A Gorgeous Open Concept Kitchen, Massive Living Area With A Walk Out To The Large Balcony, Newer Flooring Throughout, Laundry Room & A Nice Size Foyer. The Large Primary Bedroom Offers An Ensuite Bathroom Along With A Walk Out To Balcony & Walk-In Closet. The Balcony Has A Gas Hookup For BBQ & A Million Dollar View. Steps To Market Lane, Shops, Restaurants, Walking Trails & Much More. Not To Be Missed. This Unit Will Not Last. **** EXTRAS **** South Facing Penthouse Unit With Large Balcony Overlooking Ravine & Humber River. Million Dollar View (id:50886)
Property Details
| MLS® Number | N9365455 |
| Property Type | Single Family |
| Community Name | West Woodbridge |
| AmenitiesNearBy | Hospital, Park, Public Transit |
| CommunityFeatures | Pet Restrictions |
| Features | Conservation/green Belt, Balcony, Carpet Free, In Suite Laundry |
| ParkingSpaceTotal | 1 |
| ViewType | River View |
Building
| BathroomTotal | 2 |
| BedroomsAboveGround | 2 |
| BedroomsBelowGround | 1 |
| BedroomsTotal | 3 |
| Amenities | Party Room, Sauna, Visitor Parking, Exercise Centre, Storage - Locker |
| Appliances | Central Vacuum, Water Heater - Tankless, Dishwasher, Dryer, Refrigerator, Stove, Washer, Window Coverings |
| CoolingType | Central Air Conditioning |
| ExteriorFinish | Brick, Concrete |
| FlooringType | Ceramic, Laminate |
| HeatingFuel | Natural Gas |
| HeatingType | Forced Air |
| SizeInterior | 1199.9898 - 1398.9887 Sqft |
| Type | Apartment |
Parking
| Underground |
Land
| Acreage | No |
| LandAmenities | Hospital, Park, Public Transit |
Rooms
| Level | Type | Length | Width | Dimensions |
|---|---|---|---|---|
| Main Level | Living Room | 5.49 m | 4.27 m | 5.49 m x 4.27 m |
| Main Level | Dining Room | 2 m | 4.27 m | 2 m x 4.27 m |
| Main Level | Kitchen | 3.96 m | 2.47 m | 3.96 m x 2.47 m |
| Main Level | Primary Bedroom | 4.51 m | 3.23 m | 4.51 m x 3.23 m |
| Main Level | Bedroom 2 | 3.66 m | 2.44 m | 3.66 m x 2.44 m |
| Main Level | Den | 2.44 m | 3.23 m | 2.44 m x 3.23 m |
| Main Level | Laundry Room | 1.75 m | 3.05 m | 1.75 m x 3.05 m |
| Main Level | Foyer | 3.05 m | 1.83 m | 3.05 m x 1.83 m |
Interested?
Contact us for more information
Joe Andreoli
Salesperson
1739 Bayview Ave.
Toronto, Ontario M4G 3C1




