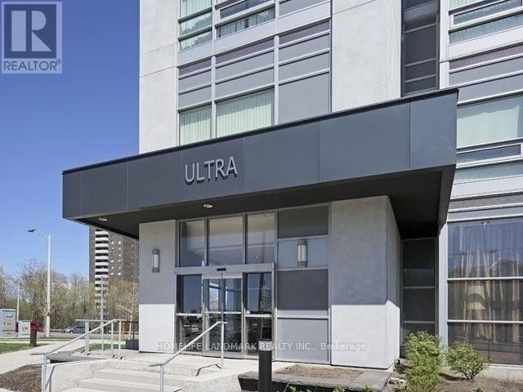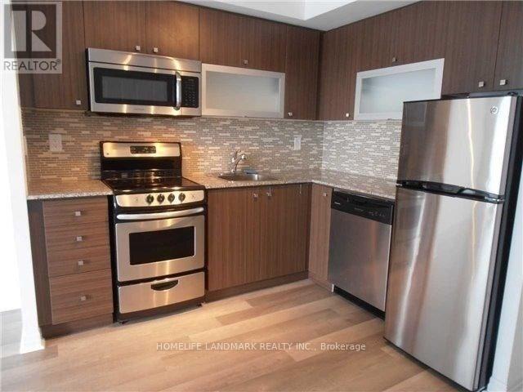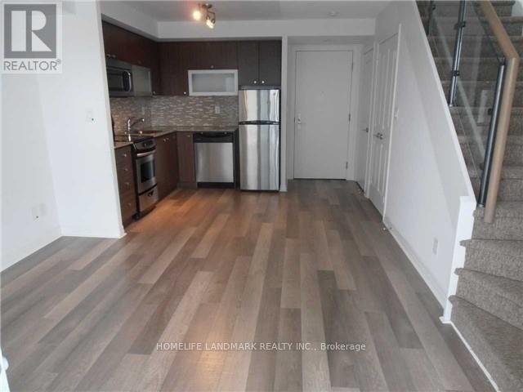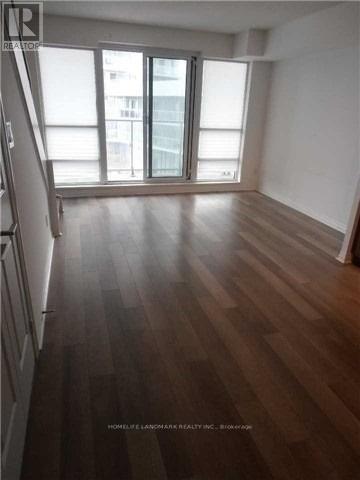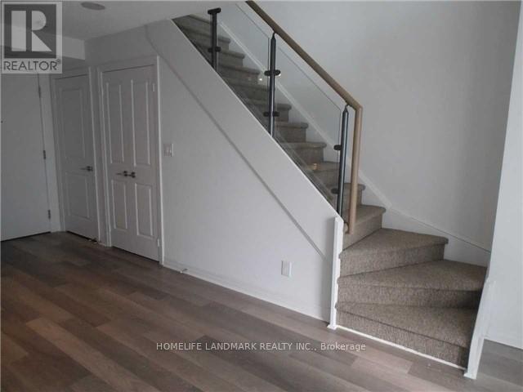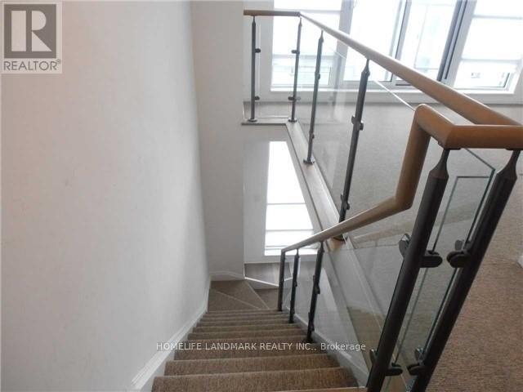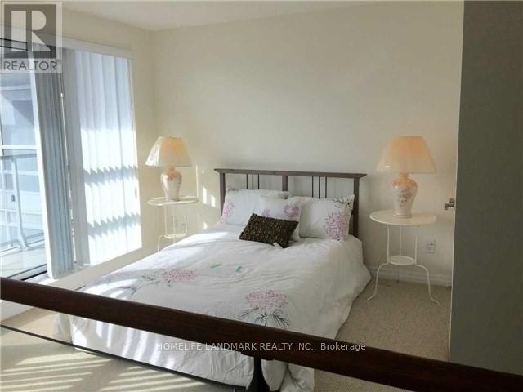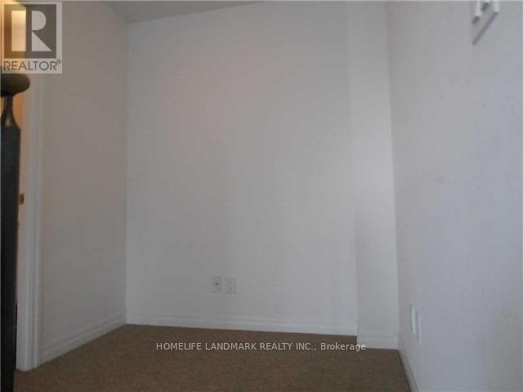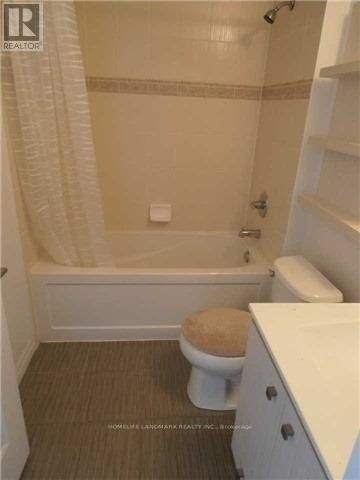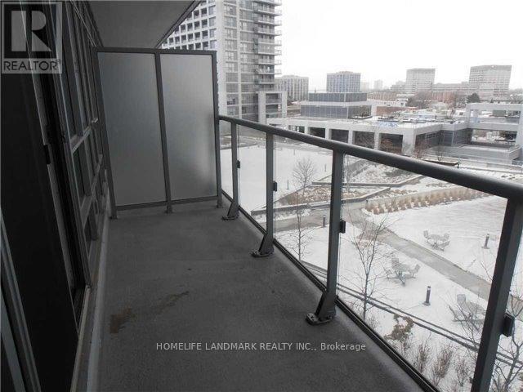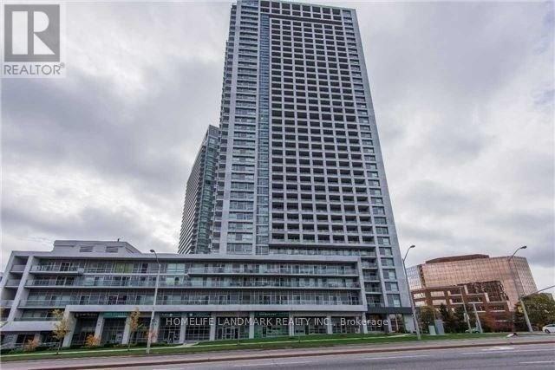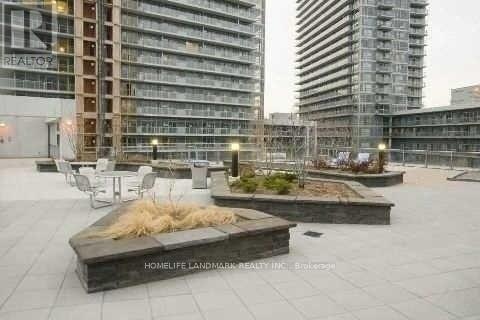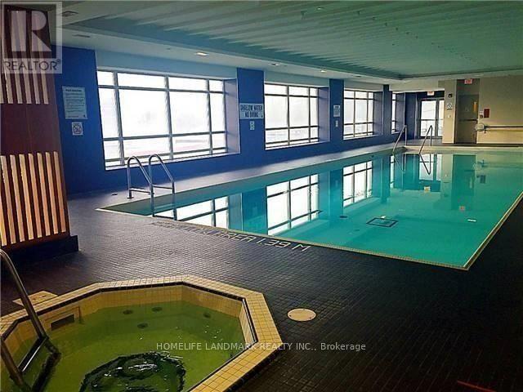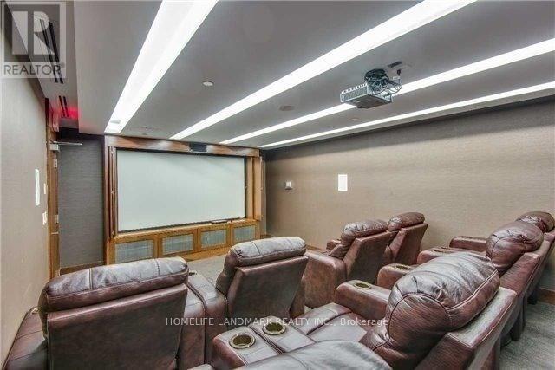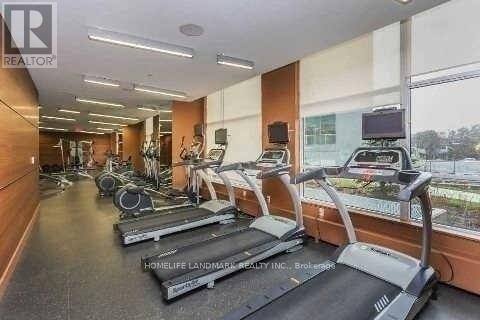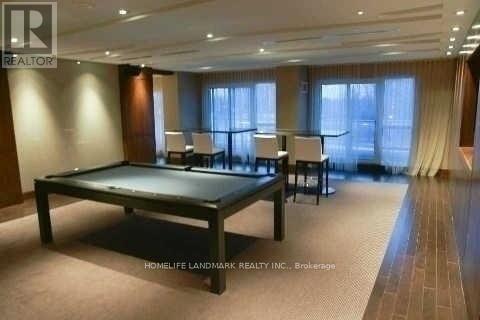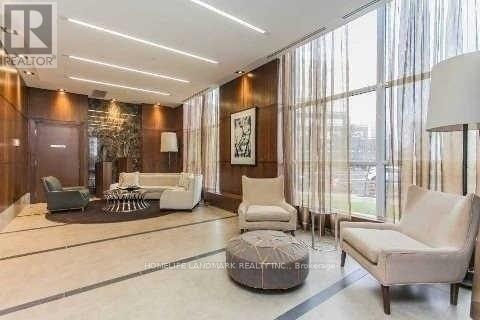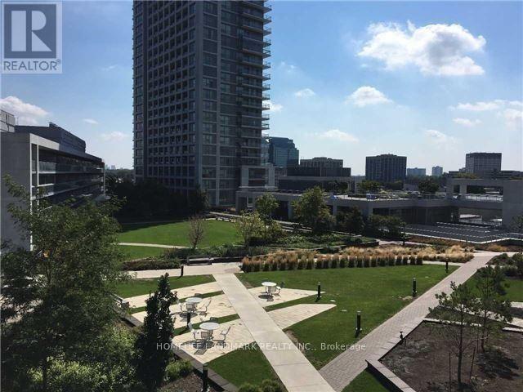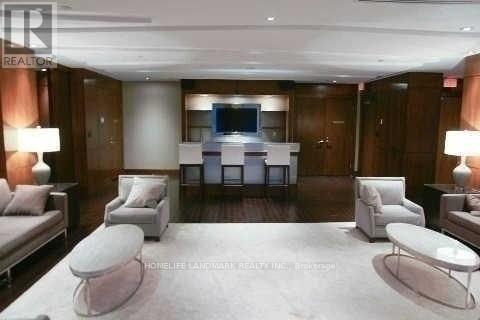319 - 2015 Sheppard Avenue E Toronto, Ontario M2J 1W6
2 Bedroom
1 Bathroom
600 - 699 ft2
Indoor Pool
Central Air Conditioning
Forced Air
$2,500 Monthly
Beautiful 2 Storey Loft Style Unit. Go Upstairs To Your Room Like At Home. Clear Quiet Courtyard View. Monarch Condo At 404 & Sheppard. 2 Large Balconies. Master Bedroom At Upper Floor. Walk To Fairview Mall, Subway. (id:50886)
Property Details
| MLS® Number | C12369367 |
| Property Type | Single Family |
| Community Name | Henry Farm |
| Community Features | Pets Not Allowed |
| Features | Balcony |
| Parking Space Total | 1 |
| Pool Type | Indoor Pool |
Building
| Bathroom Total | 1 |
| Bedrooms Above Ground | 1 |
| Bedrooms Below Ground | 1 |
| Bedrooms Total | 2 |
| Age | 0 To 5 Years |
| Amenities | Security/concierge, Exercise Centre, Party Room, Visitor Parking, Storage - Locker |
| Appliances | Oven - Built-in, Dryer, Microwave, Oven, Stove, Washer, Refrigerator |
| Cooling Type | Central Air Conditioning |
| Exterior Finish | Concrete |
| Fire Protection | Security System |
| Flooring Type | Laminate, Carpeted |
| Heating Fuel | Natural Gas |
| Heating Type | Forced Air |
| Stories Total | 2 |
| Size Interior | 600 - 699 Ft2 |
| Type | Apartment |
Parking
| Underground | |
| Garage |
Land
| Acreage | No |
Rooms
| Level | Type | Length | Width | Dimensions |
|---|---|---|---|---|
| Main Level | Living Room | 5.64 m | 3.43 m | 5.64 m x 3.43 m |
| Main Level | Dining Room | 5.64 m | 3.43 m | 5.64 m x 3.43 m |
| Main Level | Kitchen | 5.64 m | 3.43 m | 5.64 m x 3.43 m |
| Upper Level | Primary Bedroom | 3.9 m | 3.6 m | 3.9 m x 3.6 m |
| Upper Level | Den | 2.06 m | 1.98 m | 2.06 m x 1.98 m |
https://www.realtor.ca/real-estate/28788562/319-2015-sheppard-avenue-e-toronto-henry-farm-henry-farm
Contact Us
Contact us for more information
Vikos Chippa
Salesperson
Homelife Landmark Realty Inc.
7240 Woodbine Ave Unit 103
Markham, Ontario L3R 1A4
7240 Woodbine Ave Unit 103
Markham, Ontario L3R 1A4
(905) 305-1600
(905) 305-1609
www.homelifelandmark.com/

