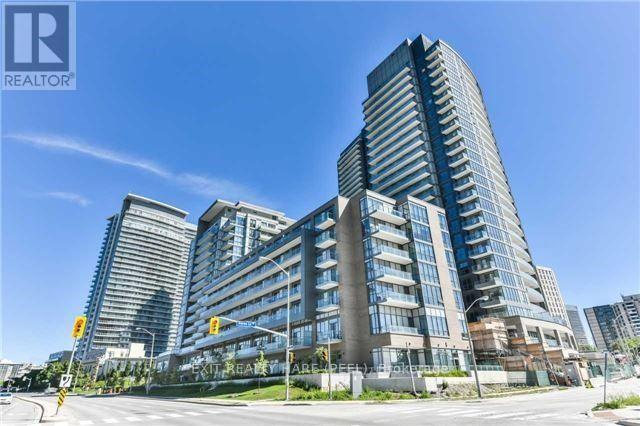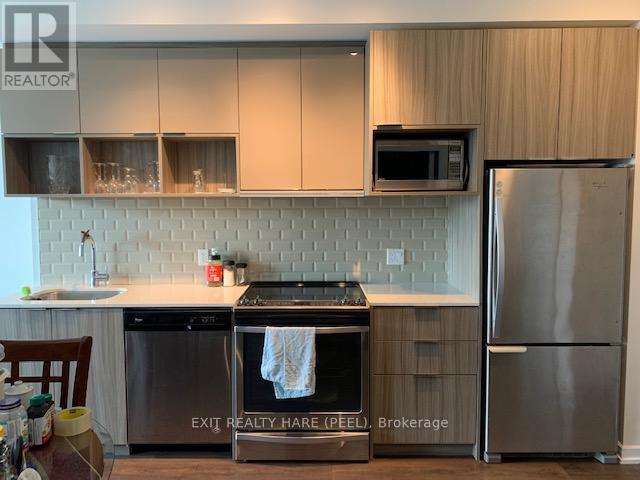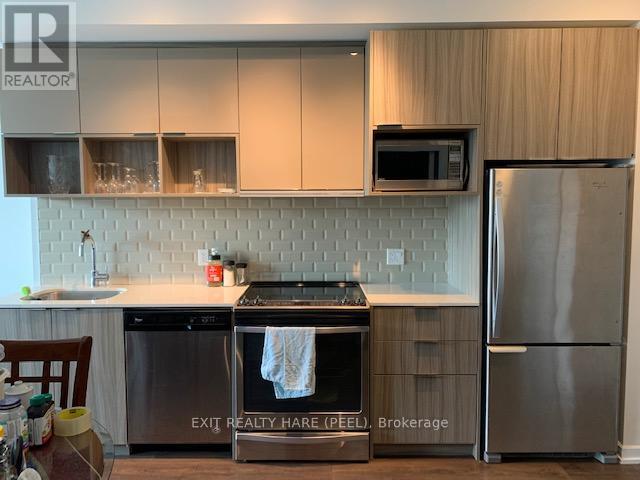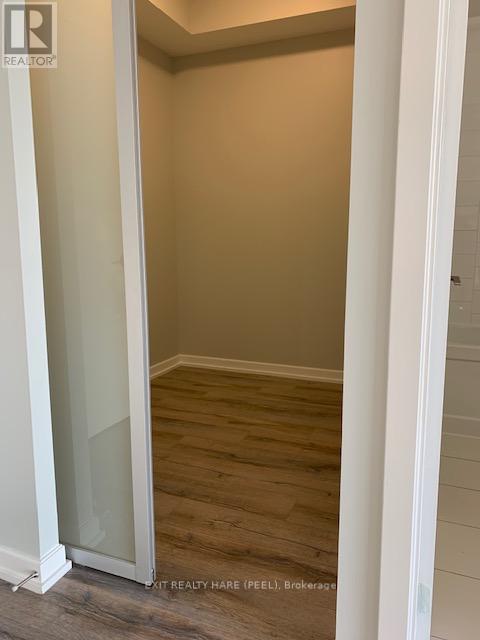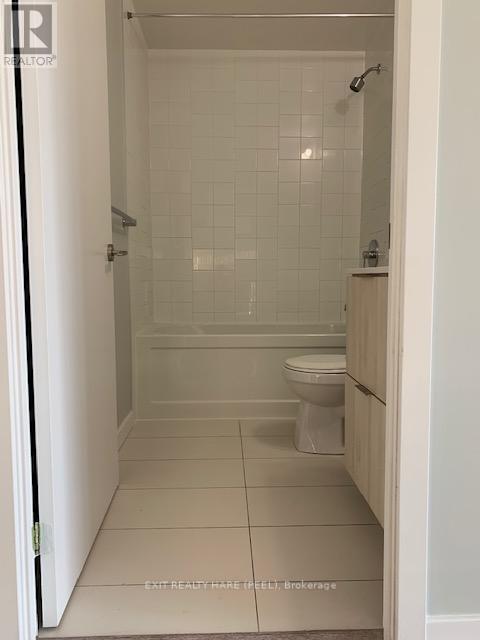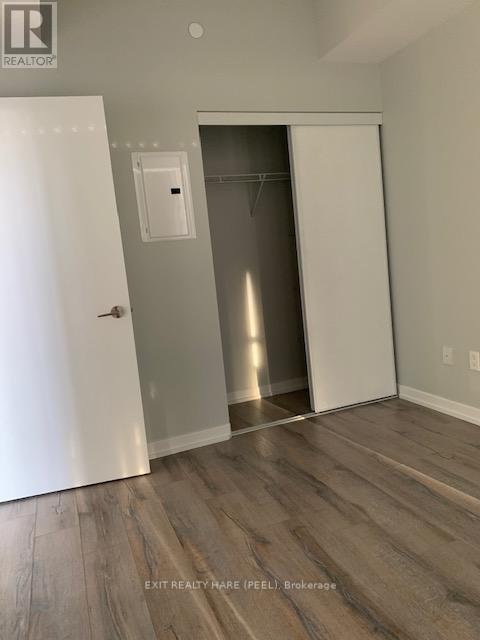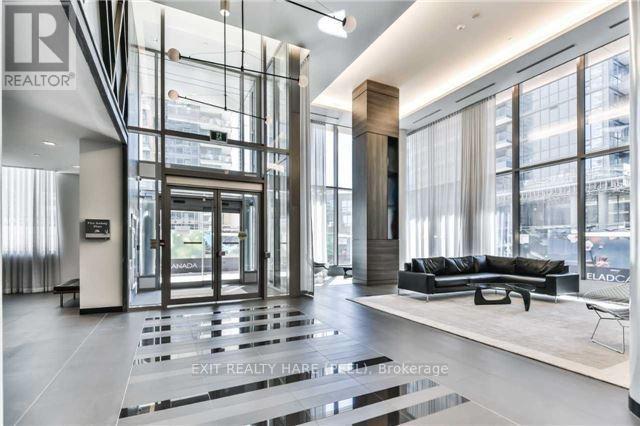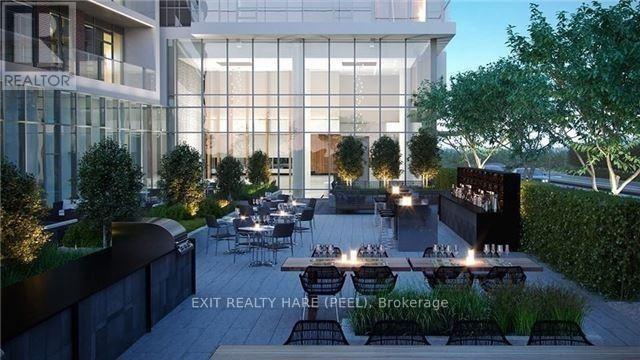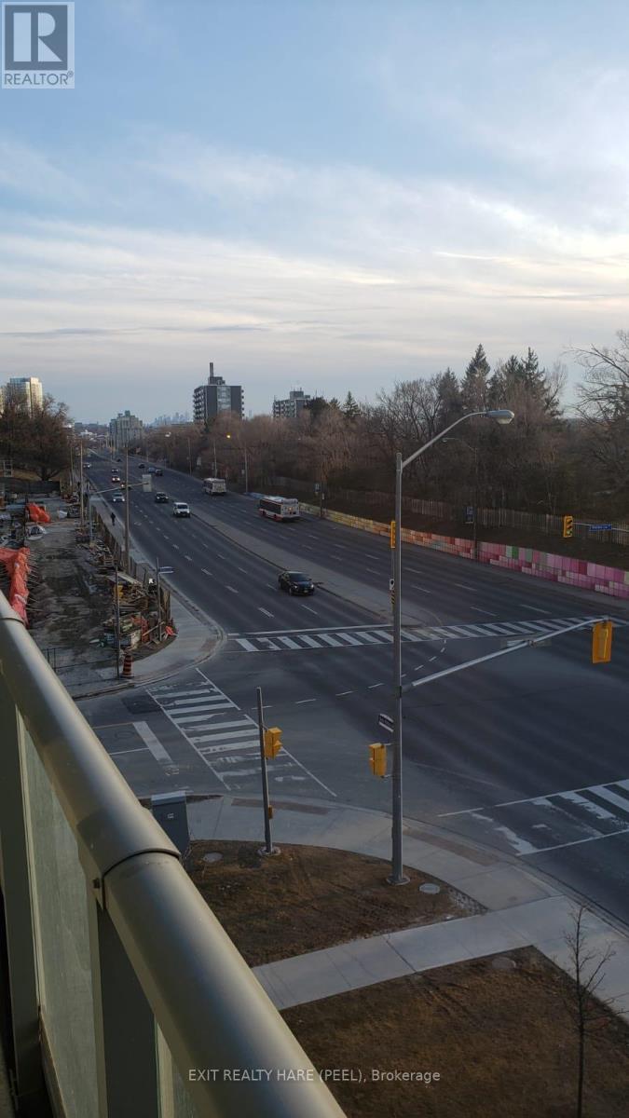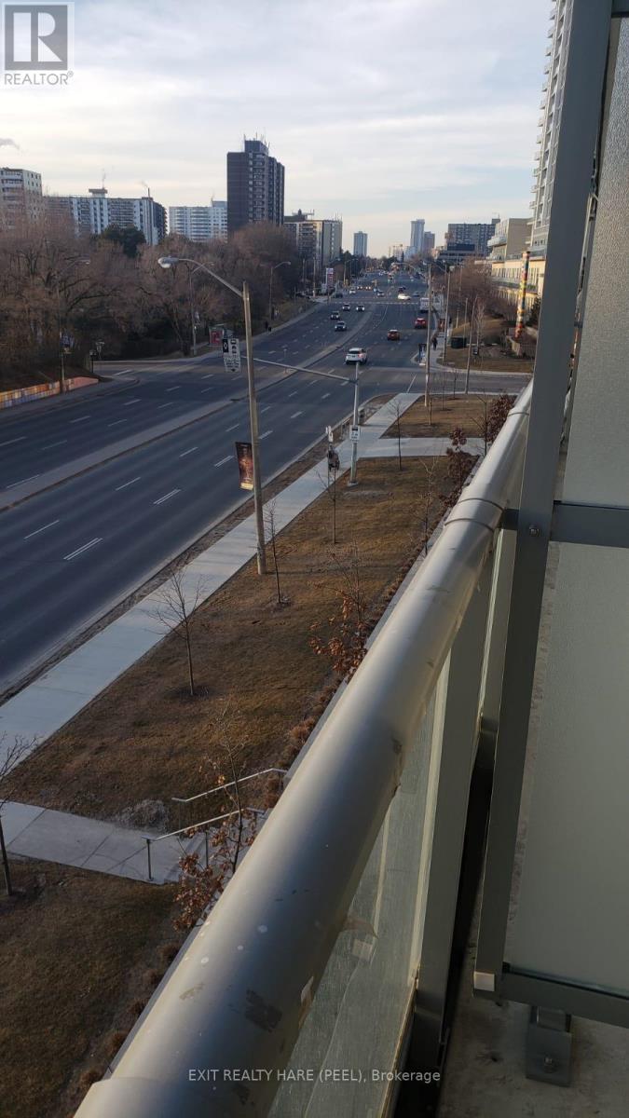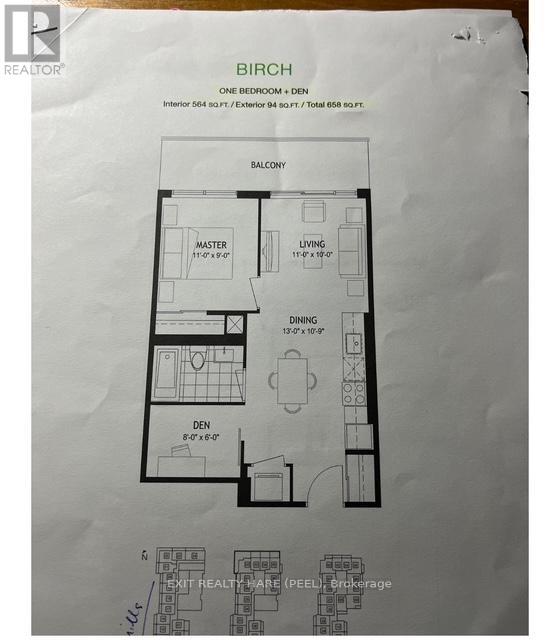319 - 52 Forest Manor Road Toronto, Ontario M2J 0E2
$475,000Maintenance, Heat, Common Area Maintenance, Insurance, Water, Parking
$604.54 Monthly
Maintenance, Heat, Common Area Maintenance, Insurance, Water, Parking
$604.54 MonthlyLocation! Location! Location! This awesome condo unit is located at the intersection of Don Mills and Sheppard, with easy access to 401/404/DVP as well as steps to Don Mills Subway, buses, Fairview mall, Freshco, Iqbal groceries, school and community center. Mostly all convivences at your door step. This 1 bedroom + den unit with its sliding door is ideal to serve as Home office or as a second bedroom. Enjoy the spacious balcony with unobstructed breathtaking West view as you relax and unwind your day. (id:50886)
Property Details
| MLS® Number | C12544584 |
| Property Type | Single Family |
| Community Name | Henry Farm |
| Amenities Near By | Hospital, Park, Place Of Worship, Public Transit |
| Community Features | Pets Allowed With Restrictions |
| Equipment Type | None |
| Features | Flat Site, Elevator, Balcony, Carpet Free, In Suite Laundry |
| Parking Space Total | 1 |
| Pool Type | Indoor Pool |
| Rental Equipment Type | None |
| View Type | View |
Building
| Bathroom Total | 1 |
| Bedrooms Above Ground | 1 |
| Bedrooms Below Ground | 1 |
| Bedrooms Total | 2 |
| Age | 6 To 10 Years |
| Amenities | Security/concierge, Exercise Centre, Party Room, Storage - Locker |
| Basement Type | None |
| Cooling Type | Central Air Conditioning |
| Exterior Finish | Concrete |
| Fire Protection | Controlled Entry, Alarm System, Smoke Detectors |
| Flooring Type | Laminate |
| Foundation Type | Poured Concrete |
| Heating Fuel | Natural Gas |
| Heating Type | Forced Air |
| Size Interior | 500 - 599 Ft2 |
| Type | Apartment |
Parking
| Underground | |
| Garage |
Land
| Acreage | No |
| Land Amenities | Hospital, Park, Place Of Worship, Public Transit |
Rooms
| Level | Type | Length | Width | Dimensions |
|---|---|---|---|---|
| Flat | Living Room | 3.35 m | 3.05 m | 3.35 m x 3.05 m |
| Flat | Dining Room | 3.96 m | 3.32 m | 3.96 m x 3.32 m |
| Flat | Kitchen | 3.96 m | 3.32 m | 3.96 m x 3.32 m |
| Flat | Primary Bedroom | 3.35 m | 2.74 m | 3.35 m x 2.74 m |
| Flat | Den | 2.44 m | 1.83 m | 2.44 m x 1.83 m |
https://www.realtor.ca/real-estate/29103201/319-52-forest-manor-road-toronto-henry-farm-henry-farm
Contact Us
Contact us for more information
Richard Saldanha
Salesperson
134 Queen St. E. Lower Level
Brampton, Ontario L6V 1B2
(905) 451-2390
(905) 451-7888

