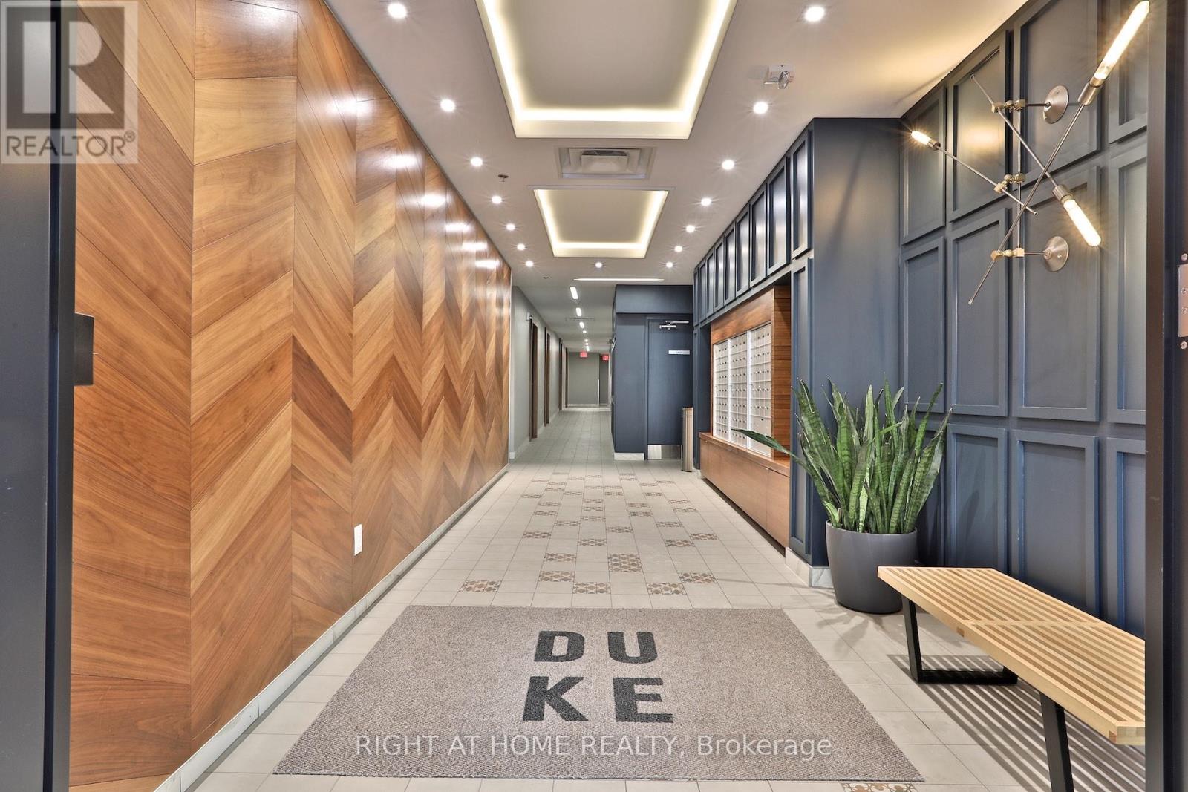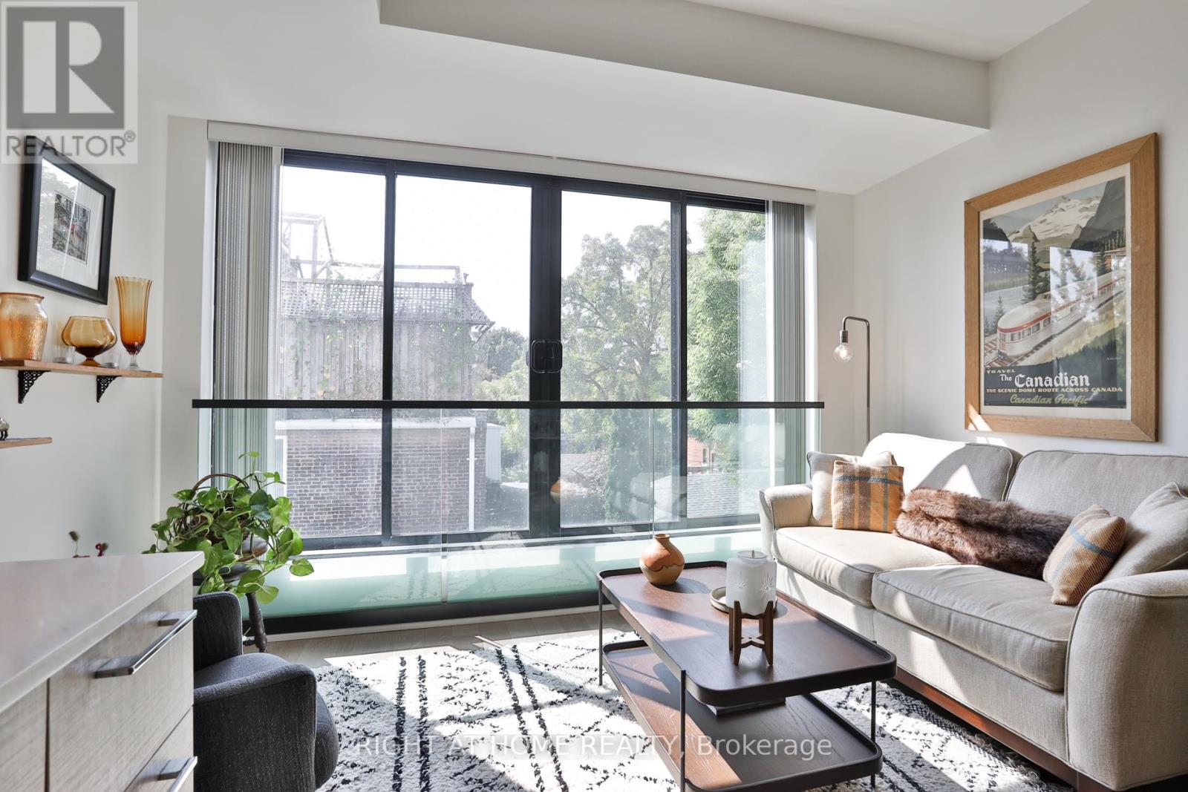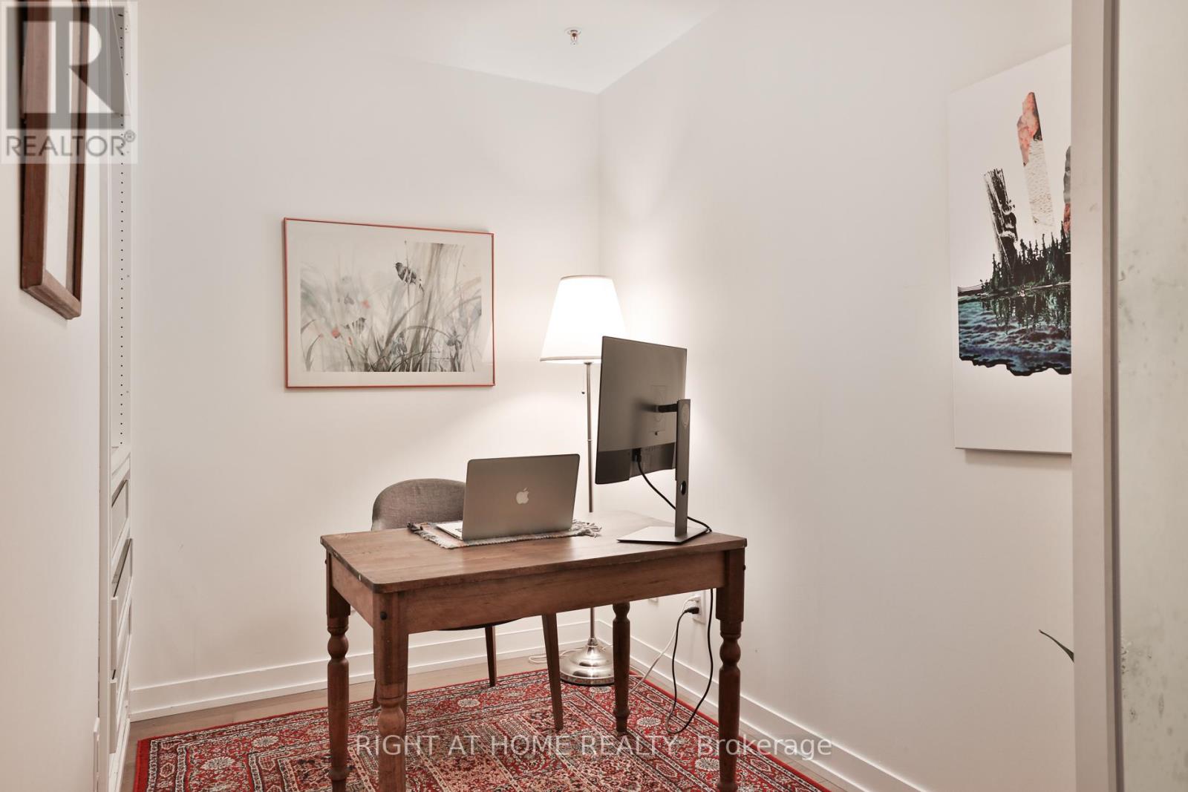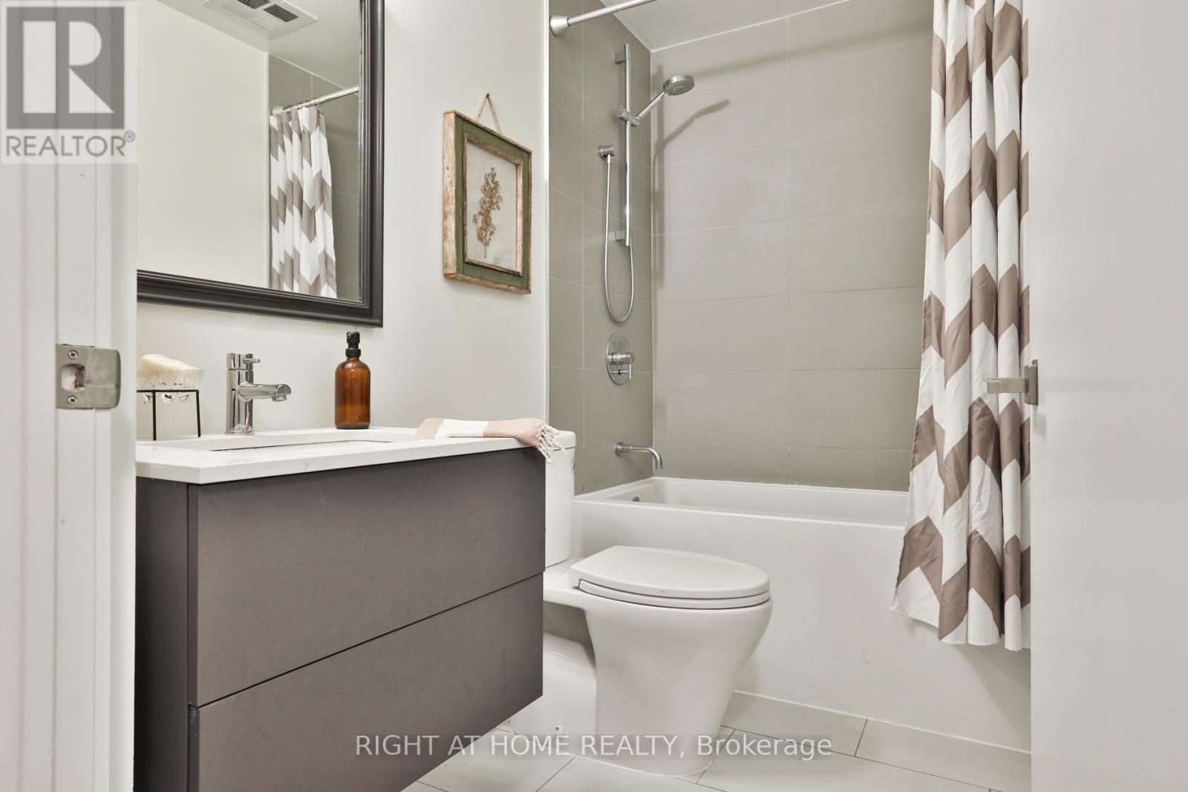319 - 530 Indian Grove Toronto, Ontario M6P 0B3
$599,000Maintenance, Common Area Maintenance, Insurance
$457.85 Monthly
Maintenance, Common Area Maintenance, Insurance
$457.85 MonthlyBright & Spacious South Facing 1 Bedroom + Den At Duke - A Boutique Building In The Heart Of The Junction. Modern Finishes Including Hardwood Floors, Scavolini Kitchen With Built-In Appliances And Stone Countertops. Proper Den With Built-In Library And Sliding Door For The Perfect Home Office. Unmatched Location Along The Junction Strip. Walking Distance To Subway, Up Express And High Park. **** EXTRAS **** A Unique Urban Home. Building Equipped With A Well Appointed Gym And A Stylish Party Room Perfect For Large Gatherings Or Co-Working Space. (id:50886)
Property Details
| MLS® Number | W9362913 |
| Property Type | Single Family |
| Community Name | Junction Area |
| CommunityFeatures | Pet Restrictions |
| Features | Balcony, In Suite Laundry |
Building
| BathroomTotal | 1 |
| BedroomsAboveGround | 1 |
| BedroomsBelowGround | 1 |
| BedroomsTotal | 2 |
| Appliances | Oven - Built-in, Intercom, Window Coverings |
| CoolingType | Central Air Conditioning |
| ExteriorFinish | Brick |
| FlooringType | Hardwood |
| HeatingFuel | Natural Gas |
| HeatingType | Heat Pump |
| SizeInterior | 599.9954 - 698.9943 Sqft |
| Type | Apartment |
Parking
| Underground |
Land
| Acreage | No |
Rooms
| Level | Type | Length | Width | Dimensions |
|---|---|---|---|---|
| Main Level | Living Room | 6.1 m | 3.72 m | 6.1 m x 3.72 m |
| Main Level | Dining Room | 6.1 m | 3.72 m | 6.1 m x 3.72 m |
| Main Level | Kitchen | 6.1 m | 3.72 m | 6.1 m x 3.72 m |
| Main Level | Primary Bedroom | 3.36 m | 2.9 m | 3.36 m x 2.9 m |
| Main Level | Den | 2.9 m | 1.56 m | 2.9 m x 1.56 m |
https://www.realtor.ca/real-estate/27454021/319-530-indian-grove-toronto-junction-area-junction-area
Interested?
Contact us for more information
Matt Manuel
Salesperson
1396 Don Mills Rd Unit B-121
Toronto, Ontario M3B 0A7
Paul Johnston
Salesperson
1396 Don Mills Rd Unit B-121
Toronto, Ontario M3B 0A7



























