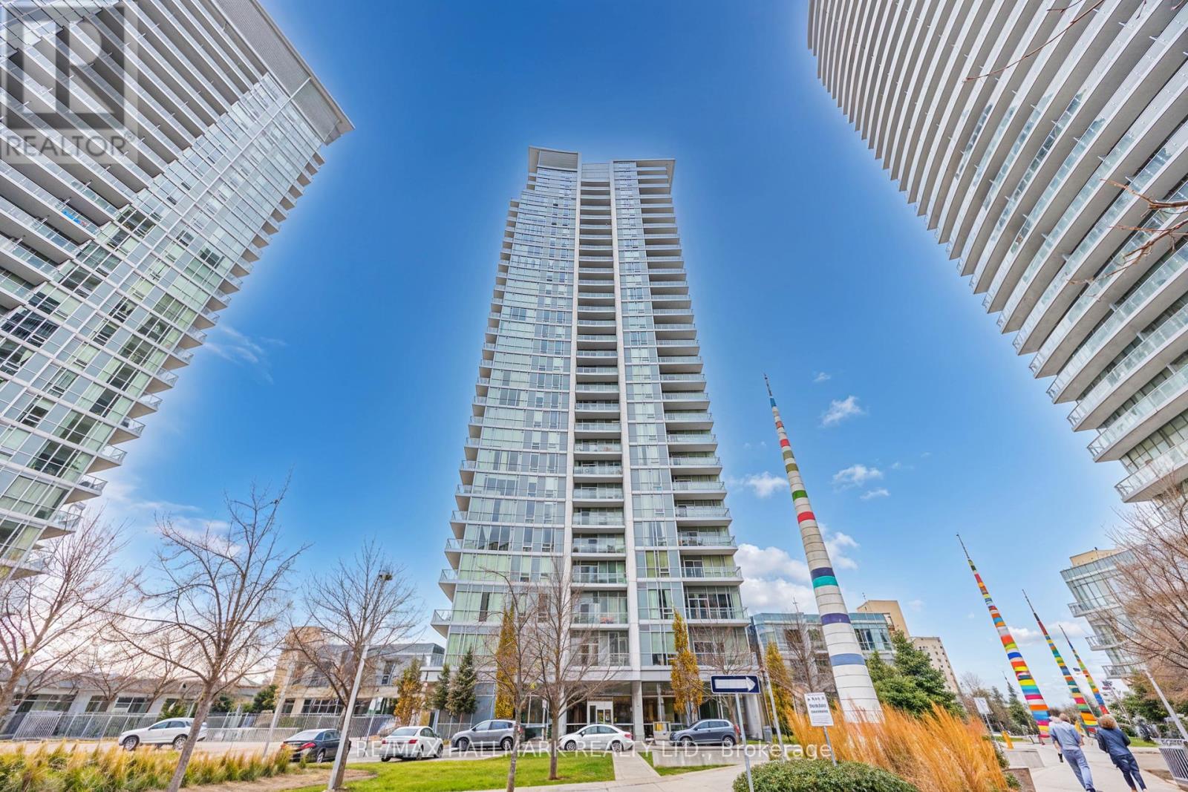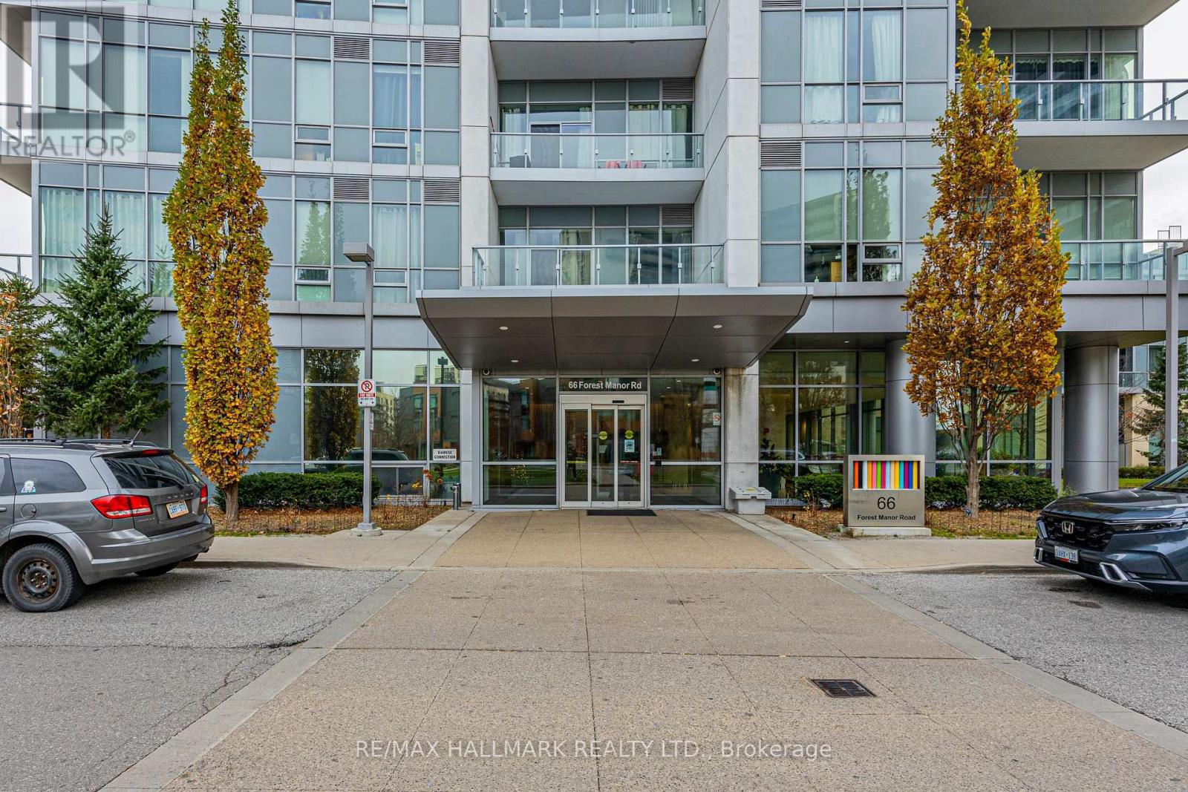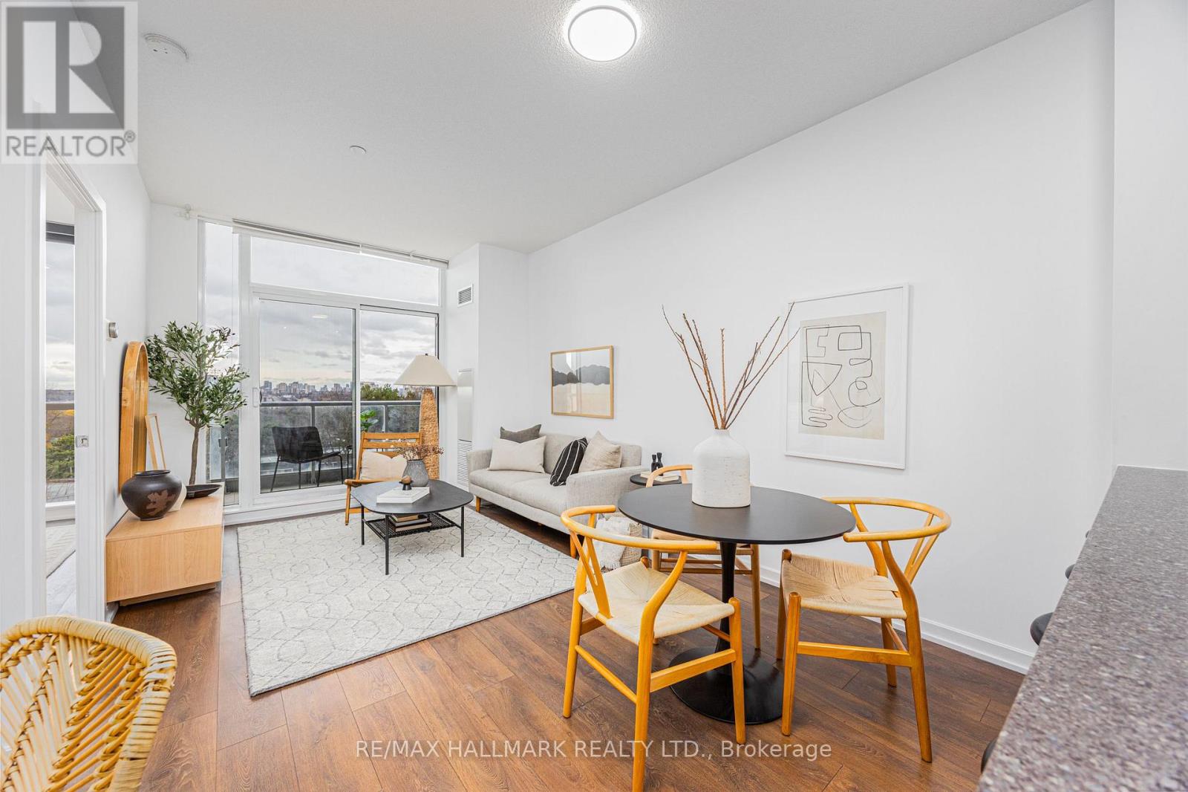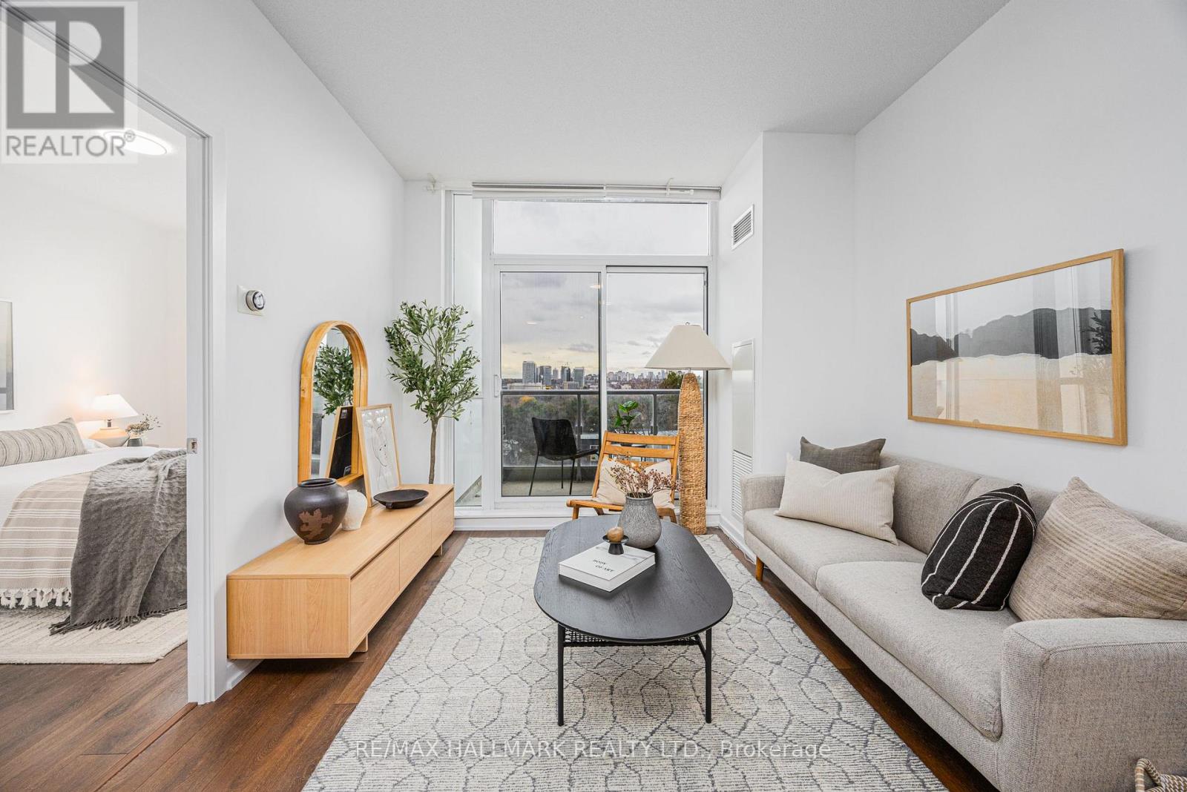319 - 66 Forest Manor Road Toronto, Ontario M2J 0B7
$628,800Maintenance, Common Area Maintenance, Heat, Insurance, Parking, Water
$583.97 Monthly
Maintenance, Common Area Maintenance, Heat, Insurance, Parking, Water
$583.97 MonthlyAmazing value at Emerald City 2! 1 Bedroom Plus 1 Den with sliding doors that can used as a 2nd Bedroom and including parking and locker. Approx. 649 Sq.Ft. + 54 Sq.Ft. Balcony. 9' Ceilings. Sunny With Unobstructed View Of The City. Steps To T.T.C Subway, And Fairview Mall. Minutes To Hwy 401 & Hwy 404. Close To All Amenities. 24 Hrs. Concierge, Indoor Pool, Meeting, And Party Room. **** EXTRAS **** Stainless Steel Fridge, Stove, Dishwasher, Built-In Microwave, Washer & Dryer, All Window Coverings and Light Fixtures. (id:50886)
Property Details
| MLS® Number | C11822177 |
| Property Type | Single Family |
| Community Name | Henry Farm |
| AmenitiesNearBy | Hospital, Public Transit |
| CommunityFeatures | Pet Restrictions, Community Centre |
| Features | Balcony, In Suite Laundry |
| ParkingSpaceTotal | 1 |
Building
| BathroomTotal | 1 |
| BedroomsAboveGround | 1 |
| BedroomsBelowGround | 1 |
| BedroomsTotal | 2 |
| Amenities | Security/concierge, Party Room, Recreation Centre, Visitor Parking, Storage - Locker |
| CoolingType | Central Air Conditioning |
| ExteriorFinish | Brick, Concrete |
| FlooringType | Laminate |
| HeatingFuel | Natural Gas |
| HeatingType | Forced Air |
| SizeInterior | 599.9954 - 698.9943 Sqft |
| Type | Apartment |
Parking
| Underground |
Land
| Acreage | No |
| LandAmenities | Hospital, Public Transit |
| ZoningDescription | Residential |
Rooms
| Level | Type | Length | Width | Dimensions |
|---|---|---|---|---|
| Ground Level | Living Room | 5.2 m | 3.1 m | 5.2 m x 3.1 m |
| Ground Level | Dining Room | 5.2 m | 3.1 m | 5.2 m x 3.1 m |
| Ground Level | Kitchen | 2.69 m | 2.41 m | 2.69 m x 2.41 m |
| Ground Level | Primary Bedroom | 4.1 m | 2.79 m | 4.1 m x 2.79 m |
| Ground Level | Den | 2.84 m | 2.31 m | 2.84 m x 2.31 m |
https://www.realtor.ca/real-estate/27699922/319-66-forest-manor-road-toronto-henry-farm-henry-farm
Interested?
Contact us for more information
Jack Ly
Salesperson
785 Queen St East
Toronto, Ontario M4M 1H5
Gloria Yeung
Broker
785 Queen St East
Toronto, Ontario M4M 1H5













































