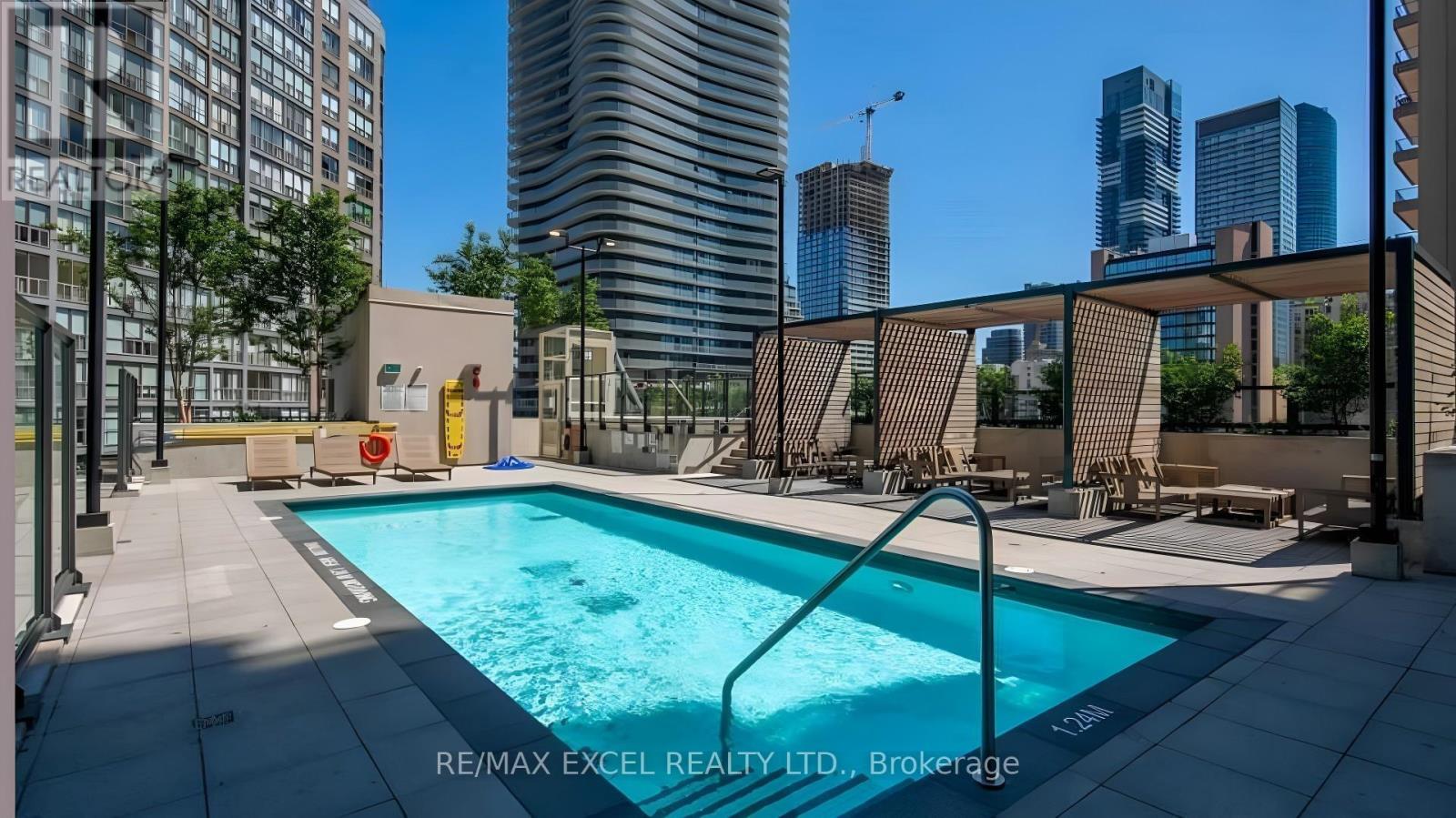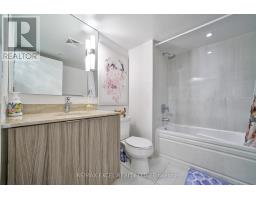319 - 955 Bay Street Toronto, Ontario M5S 2A2
$618,000Maintenance, Common Area Maintenance, Heat, Insurance
$470.21 Monthly
Maintenance, Common Area Maintenance, Heat, Insurance
$470.21 MonthlyDiscover the elegance of Britt Condo, where modern design meets practicality. This 1+Den, 1-bath unit offers a spacious 640 sqft layout with an open-concept living and dining area. The den is perfect as a home office or an extra bedroom. Enjoy a sleek kitchen with stainless steel built-in appliances and bright, airy interiors. Upgraded light fixtures. With a near-perfect 98 Walk Score, the condo is just a 2-minute walk from Wellesley TTC subway station, a 10-minute stroll to the University of Toronto, and a 15-minute walk to the luxury shops of Bloor Street West and Yorkville. Amenities include a gym, media rooms, BBQ area, party room, outdoor pool, spa, and more! **** EXTRAS **** Fridge, Glass Cooktop, Dishwasher, Microwave, Oven, Washer & Dryer (id:50886)
Property Details
| MLS® Number | C10428368 |
| Property Type | Single Family |
| Neigbourhood | Yorkville |
| Community Name | Bay Street Corridor |
| AmenitiesNearBy | Hospital, Public Transit, Park, Schools |
| CommunityFeatures | Pet Restrictions, Community Centre |
| Features | In Suite Laundry |
| PoolType | Outdoor Pool |
Building
| BathroomTotal | 1 |
| BedroomsAboveGround | 1 |
| BedroomsBelowGround | 1 |
| BedroomsTotal | 2 |
| Amenities | Security/concierge, Exercise Centre, Party Room, Visitor Parking, Sauna |
| CoolingType | Central Air Conditioning |
| ExteriorFinish | Concrete |
| FlooringType | Laminate |
| HeatingFuel | Natural Gas |
| HeatingType | Forced Air |
| SizeInterior | 599.9954 - 698.9943 Sqft |
| Type | Apartment |
Land
| Acreage | No |
| LandAmenities | Hospital, Public Transit, Park, Schools |
Rooms
| Level | Type | Length | Width | Dimensions |
|---|---|---|---|---|
| Flat | Living Room | 5.36 m | 3.99 m | 5.36 m x 3.99 m |
| Flat | Dining Room | 5.36 m | 3.99 m | 5.36 m x 3.99 m |
| Flat | Kitchen | 5.36 m | 3.99 m | 5.36 m x 3.99 m |
| Flat | Primary Bedroom | 3.07 m | 2.83 m | 3.07 m x 2.83 m |
| Flat | Den | 2.01 m | 2.13 m | 2.01 m x 2.13 m |
Interested?
Contact us for more information
Alex Chiu
Broker
50 Acadia Ave Suite 120
Markham, Ontario L3R 0B3

























































