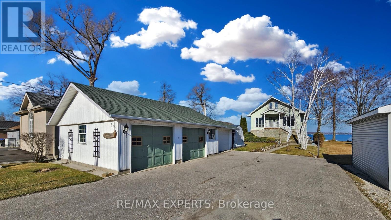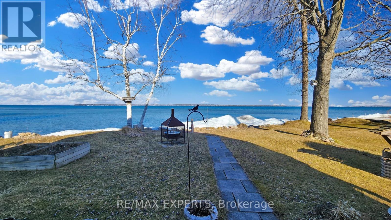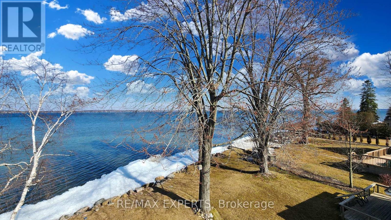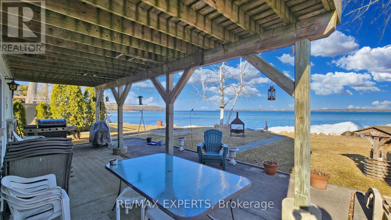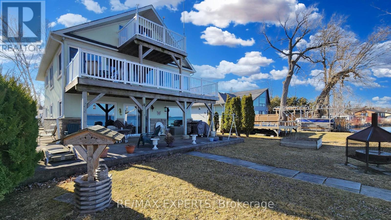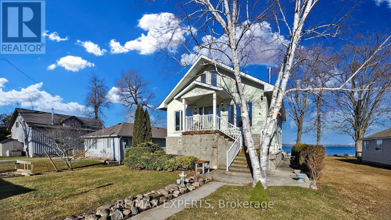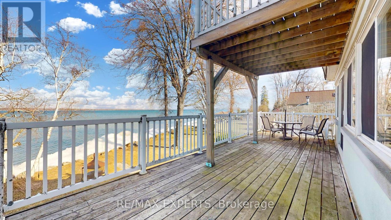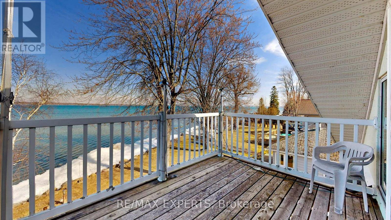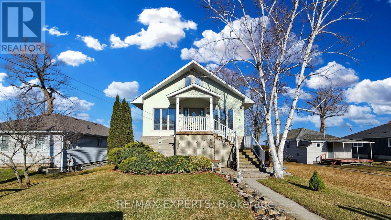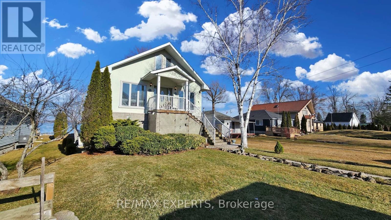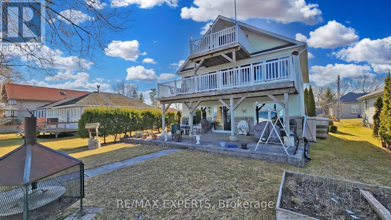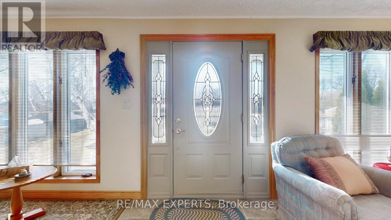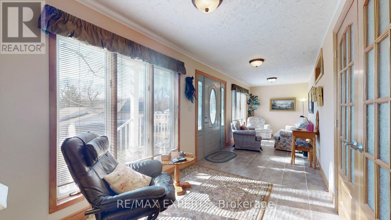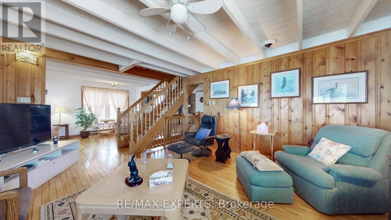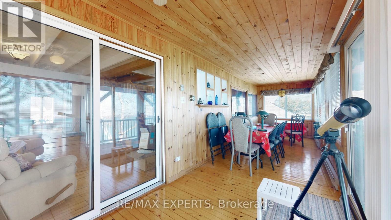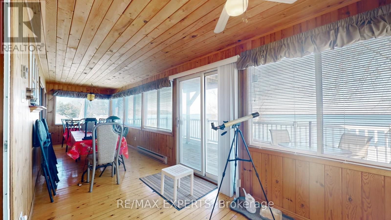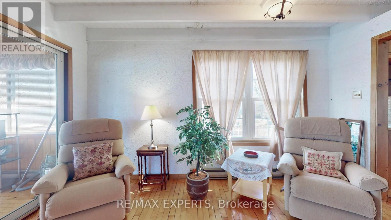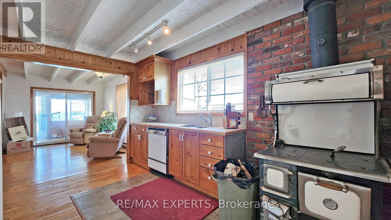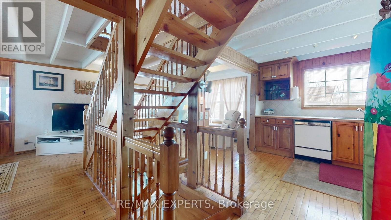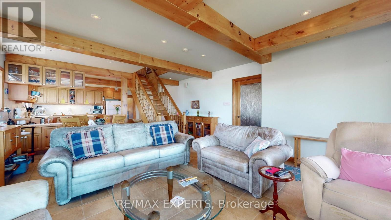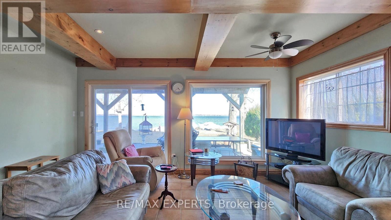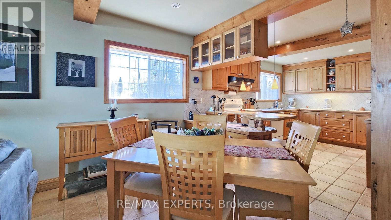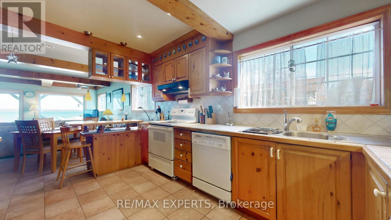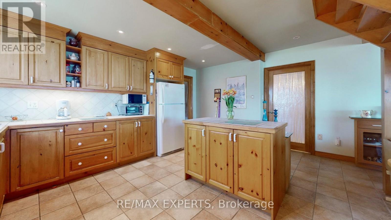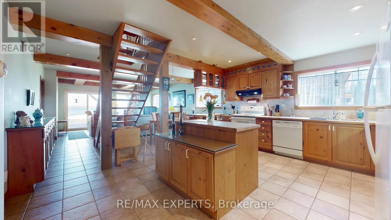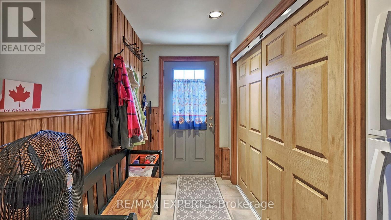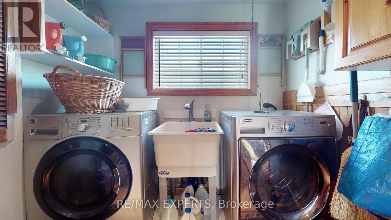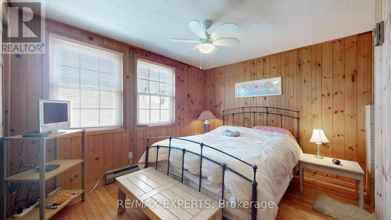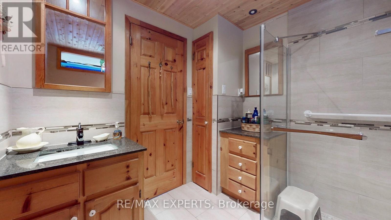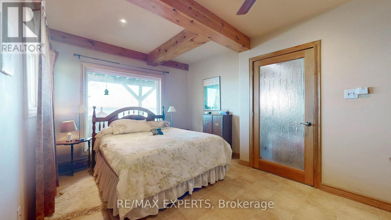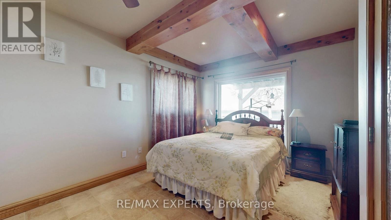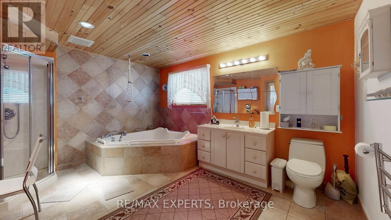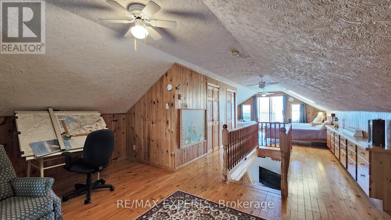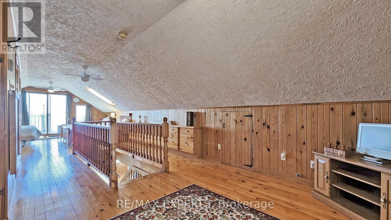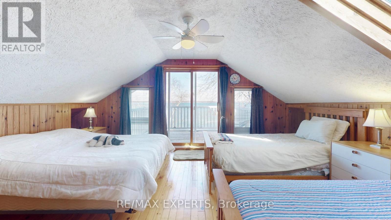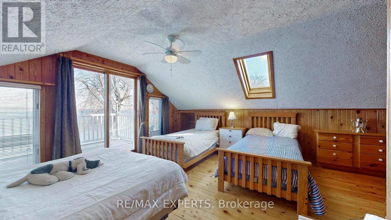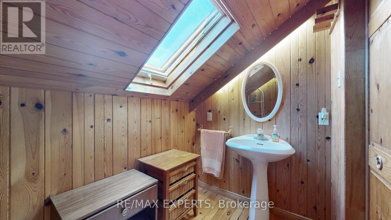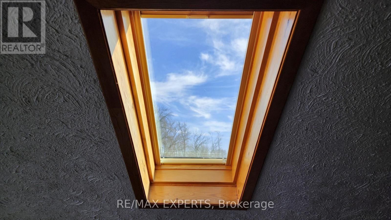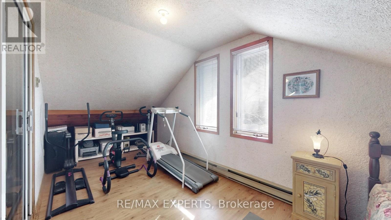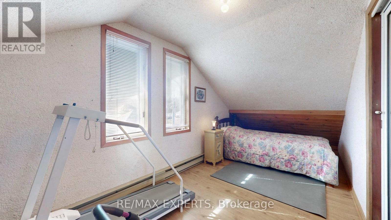319 Limerick Street Innisfil, Ontario L0L 1K0
3 Bedroom
3 Bathroom
1,500 - 2,000 ft2
Fireplace
None
Radiant Heat
Waterfront On Lake
$1,495,000
Beautiful 50 Foot Waterfront Property Located 45 mm From Toronto on Lake Simcoe. Stone & Stucco Exterior, 3 Car Garage, Concrete Walkways, Amazing Water Views From 3 Levels, Porcelain & Hardwood Floors, Eat-In Kitchen, Pot Lights, Heated Floor on Main Level, Shoreline Restoration Done in 2020 by Permit $30K. Very Well maintained property. Possibility for In Law or Income suite. Located in a Quiet Dead End Street. (id:50886)
Property Details
| MLS® Number | N12076105 |
| Property Type | Single Family |
| Community Name | Rural Innisfil |
| Easement | Unknown |
| Equipment Type | Water Heater |
| Parking Space Total | 7 |
| Rental Equipment Type | Water Heater |
| View Type | Lake View, Direct Water View |
| Water Front Type | Waterfront On Lake |
Building
| Bathroom Total | 3 |
| Bedrooms Above Ground | 3 |
| Bedrooms Total | 3 |
| Appliances | Dryer, Stove, Washer, Refrigerator |
| Basement Type | None |
| Construction Style Attachment | Detached |
| Cooling Type | None |
| Exterior Finish | Stucco, Stone |
| Fireplace Present | Yes |
| Flooring Type | Ceramic, Hardwood |
| Foundation Type | Concrete |
| Half Bath Total | 1 |
| Heating Fuel | Natural Gas |
| Heating Type | Radiant Heat |
| Stories Total | 3 |
| Size Interior | 1,500 - 2,000 Ft2 |
| Type | House |
Parking
| Detached Garage | |
| Garage |
Land
| Access Type | Highway Access, Private Docking |
| Acreage | No |
| Sewer | Septic System |
| Size Depth | 192 Ft |
| Size Frontage | 52 Ft ,10 In |
| Size Irregular | 52.9 X 192 Ft |
| Size Total Text | 52.9 X 192 Ft |
Rooms
| Level | Type | Length | Width | Dimensions |
|---|---|---|---|---|
| Second Level | Living Room | 8.24 m | 3.97 m | 8.24 m x 3.97 m |
| Second Level | Kitchen | 3.98 m | 2.76 m | 3.98 m x 2.76 m |
| Second Level | Bedroom 2 | 3.35 m | 3.35 m | 3.35 m x 3.35 m |
| Third Level | Bedroom 3 | Measurements not available | ||
| Main Level | Dining Room | 4.27 m | 4.6 m | 4.27 m x 4.6 m |
| Main Level | Kitchen | 4.59 m | 6.13 m | 4.59 m x 6.13 m |
| Main Level | Primary Bedroom | 4.29 m | 3.07 m | 4.29 m x 3.07 m |
| Main Level | Laundry Room | Measurements not available |
https://www.realtor.ca/real-estate/28152632/319-limerick-street-innisfil-rural-innisfil
Contact Us
Contact us for more information
Silvestro Papa
Salesperson
RE/MAX Experts
277 Cityview Blvd Unit 16
Vaughan, Ontario L4H 5A4
277 Cityview Blvd Unit 16
Vaughan, Ontario L4H 5A4
(905) 499-8800
www.remaxexperts.ca/

