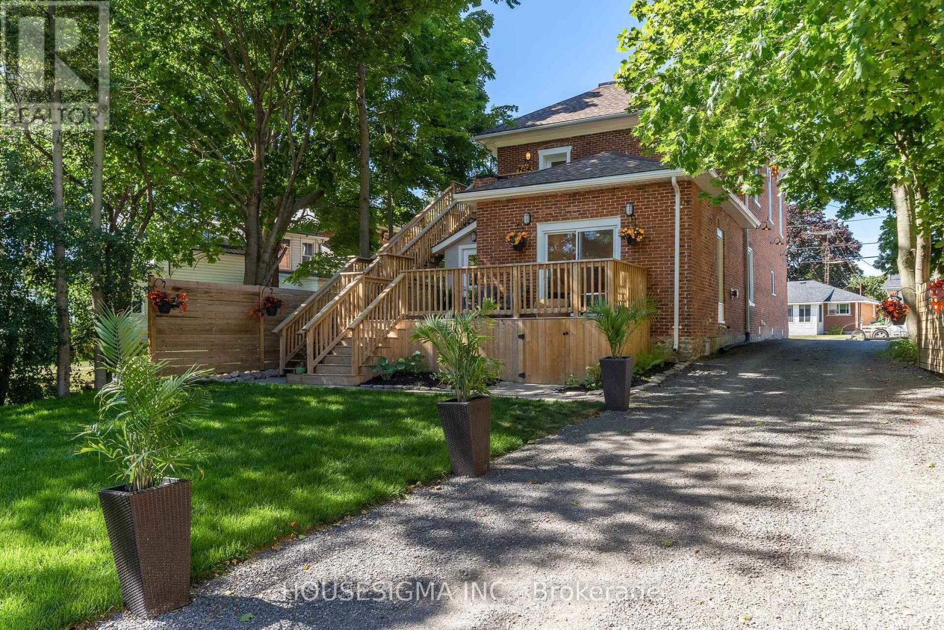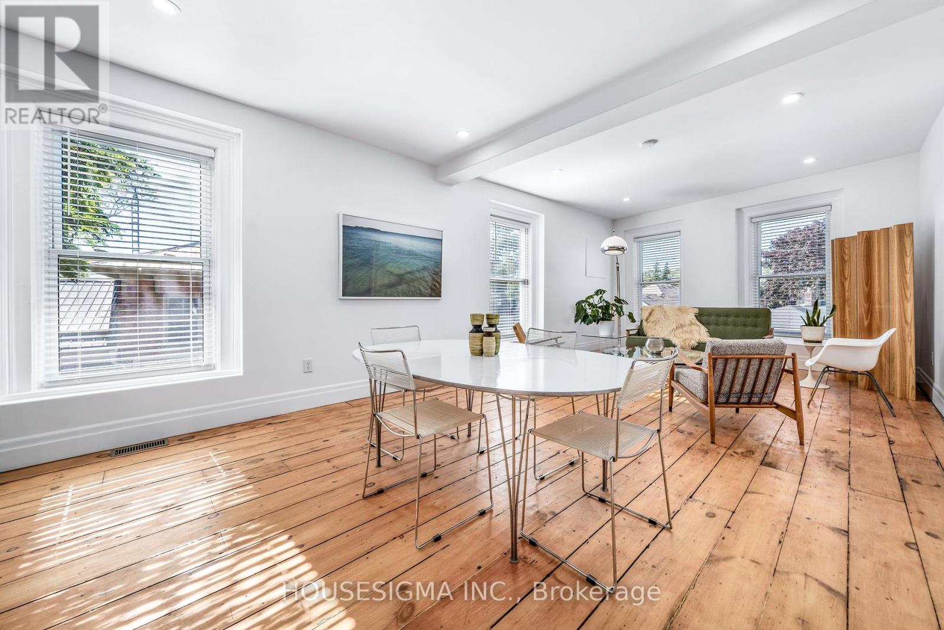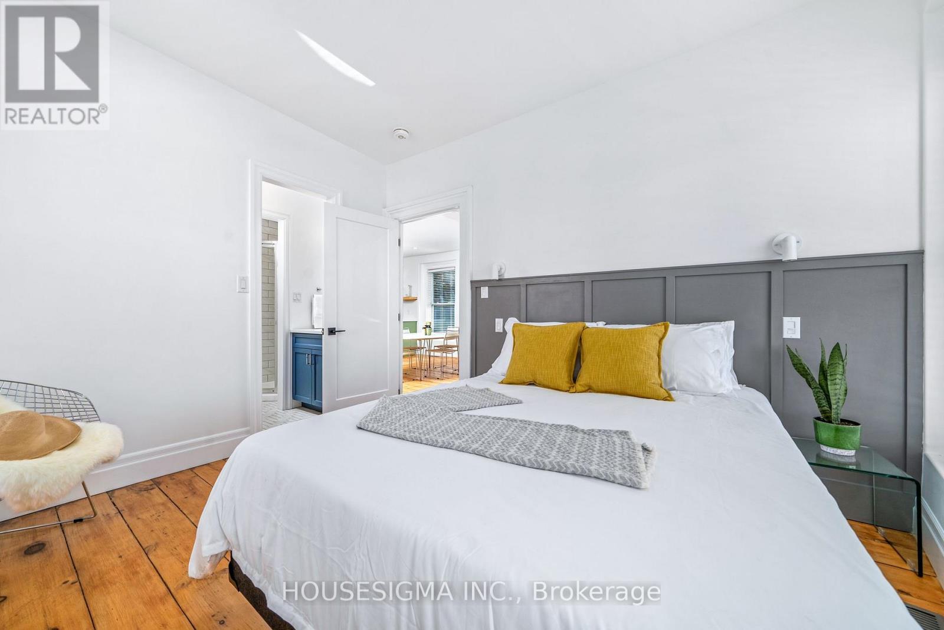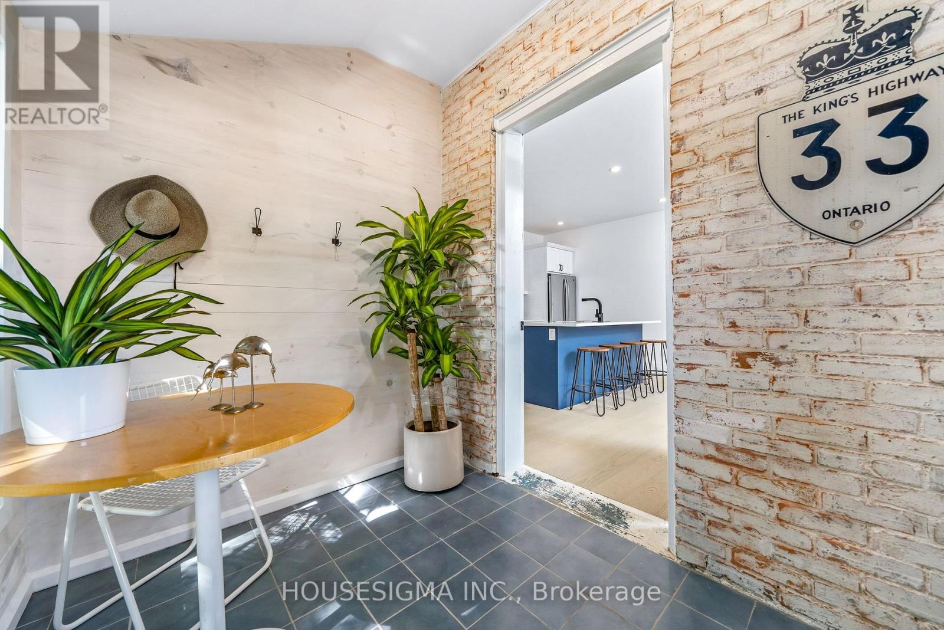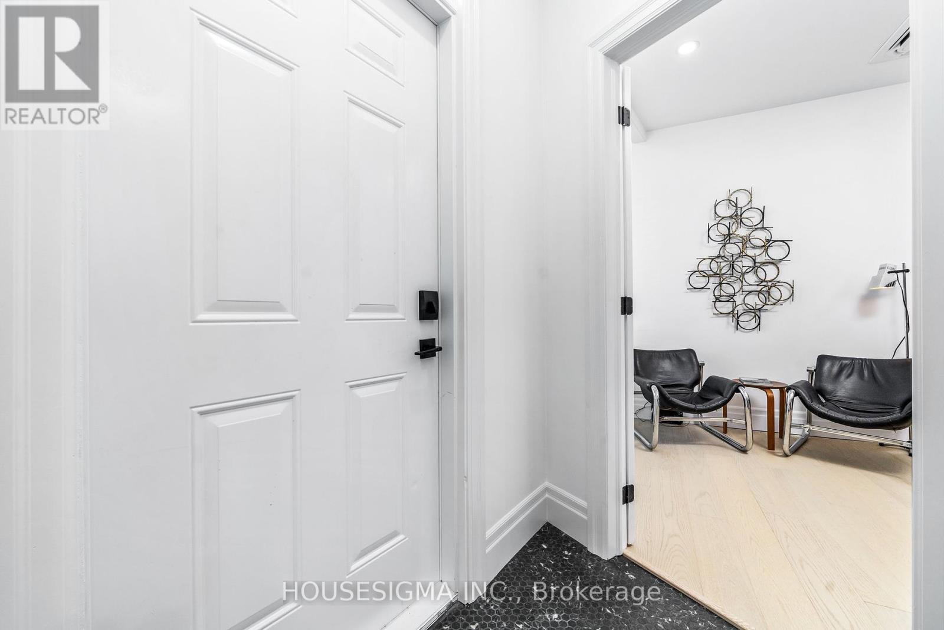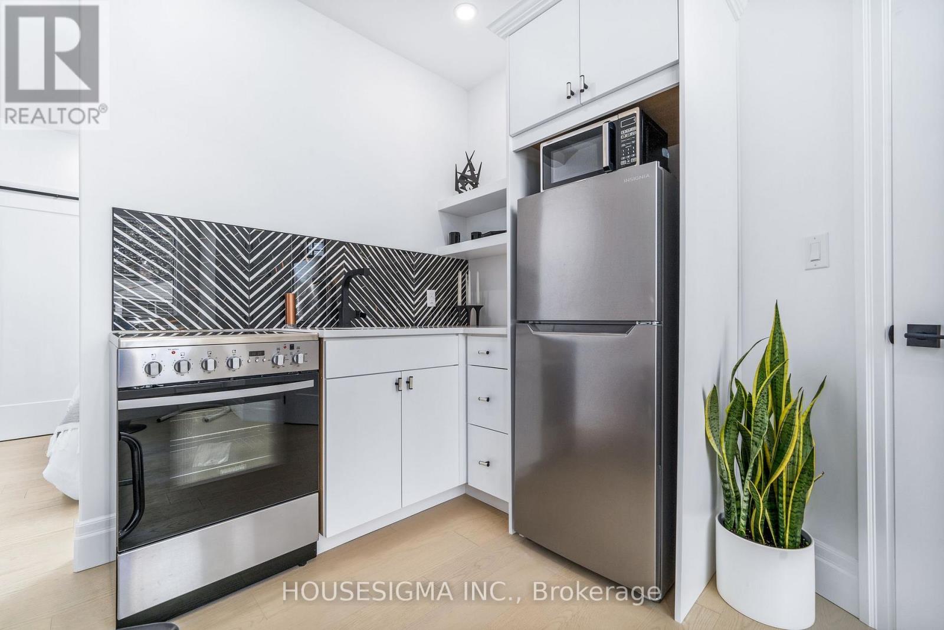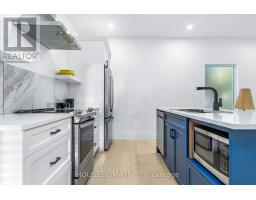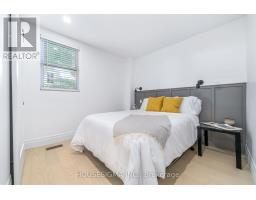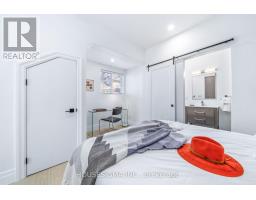319 Main Street E Prince Edward County, Ontario K0K 3L0
$1,999,000
Welcome to 319 Main St, steps from The Drake and Lakeside Motel. This renovated former general store built in 1895 offers an exceptional investment opportunity. Currently operating as owner-occupied turn-key short term accommodation, it also has potential as a multi-generational family home, as four high-end rental units, or as a 4-unit boutique hotel with en suites. New plumbing, wiring, HVAC, drywall, flooring, custom bathrooms, kitchens, and lighting ensure a low maintenance and contemporary living experience. This property is cash flow positive from day one, generating strong rental income with a proven track record. Ready for immediate rental income, two years of financials available as an operating, legal, "Super Host" STA. With a Walk Score of 100, you're minutes from PEC's top restaurants, bars, galleries, beaches, groceries, and schools. Enjoy biking to nearby wineries and exploring the vibrant local culture. Stunning Property: On a spacious lot with water views, this unique home blends historic charm with modern luxury, offering endless possibilities (id:50886)
Property Details
| MLS® Number | X12013799 |
| Property Type | Multi-family |
| Community Name | Wellington Ward |
| Parking Space Total | 8 |
| View Type | View Of Water, Lake View |
Building
| Bathroom Total | 6 |
| Bedrooms Above Ground | 6 |
| Bedrooms Total | 6 |
| Age | 100+ Years |
| Amenities | Separate Electricity Meters |
| Appliances | Water Heater, Furniture |
| Basement Type | Crawl Space |
| Cooling Type | Central Air Conditioning |
| Exterior Finish | Brick |
| Flooring Type | Ceramic |
| Foundation Type | Concrete |
| Heating Fuel | Natural Gas |
| Heating Type | Forced Air |
| Stories Total | 3 |
| Size Interior | 2,500 - 3,000 Ft2 |
| Type | Fourplex |
| Utility Water | Municipal Water |
Parking
| No Garage |
Land
| Acreage | No |
| Sewer | Sanitary Sewer |
| Size Depth | 250 Ft |
| Size Frontage | 61 Ft |
| Size Irregular | 61 X 250 Ft |
| Size Total Text | 61 X 250 Ft |
Rooms
| Level | Type | Length | Width | Dimensions |
|---|---|---|---|---|
| Second Level | Bedroom | 3.6 m | 2.9 m | 3.6 m x 2.9 m |
| Second Level | Bedroom 2 | 4 m | 2.9 m | 4 m x 2.9 m |
| Second Level | Kitchen | 3.99 m | 4.1 m | 3.99 m x 4.1 m |
| Second Level | Living Room | 13.3 m | 14.6 m | 13.3 m x 14.6 m |
| Second Level | Laundry Room | 3 m | 2.1 m | 3 m x 2.1 m |
| Flat | Bedroom 2 | 3.9 m | 2.8 m | 3.9 m x 2.8 m |
| Flat | Living Room | 3.7 m | 2.8 m | 3.7 m x 2.8 m |
| Flat | Bedroom | 4.7 m | 2.5 m | 4.7 m x 2.5 m |
| Flat | Living Room | 4.8 m | 3.2 m | 4.8 m x 3.2 m |
| Main Level | Living Room | 11.7 m | 10.1 m | 11.7 m x 10.1 m |
| Main Level | Bedroom | 4 m | 3 m | 4 m x 3 m |
| Main Level | Bedroom 2 | 3.9 m | 3 m | 3.9 m x 3 m |
Contact Us
Contact us for more information
Jesse John Powell Bowman
Salesperson
15 Allstate Parkway #629
Markham, Ontario L3R 5B4
(647) 360-2330
housesigma.com/



