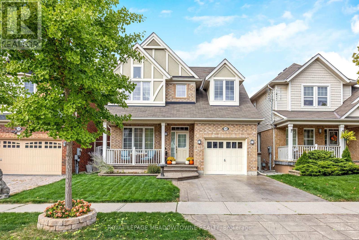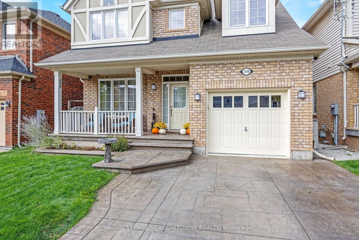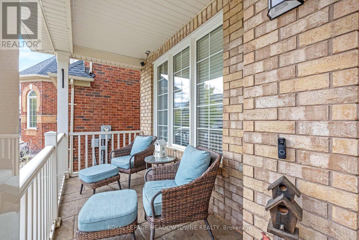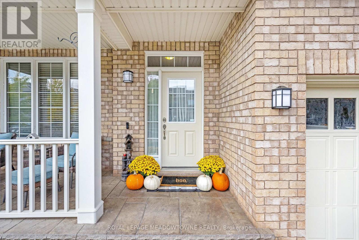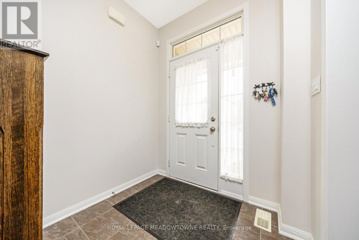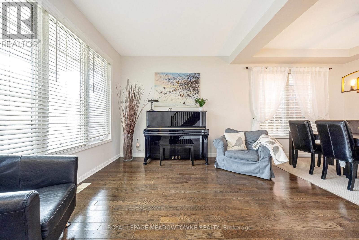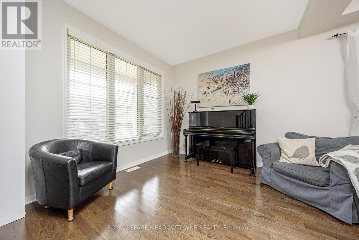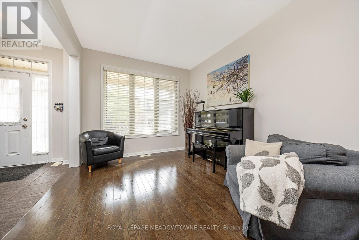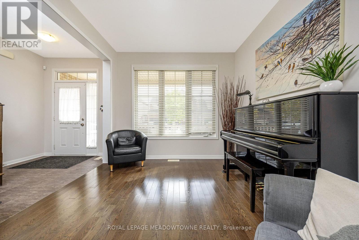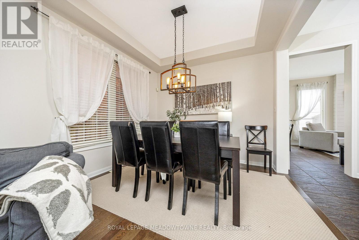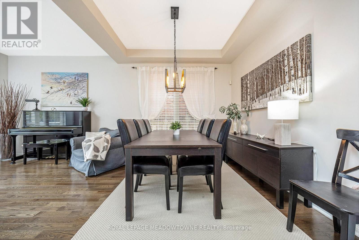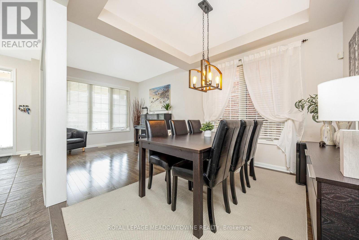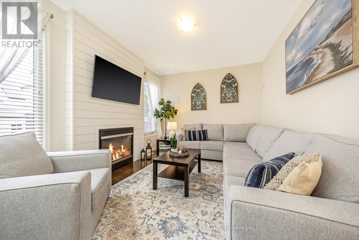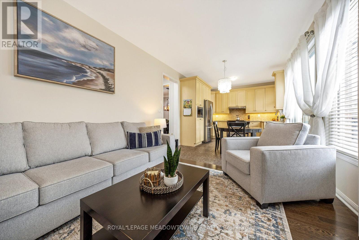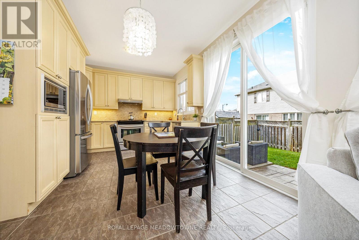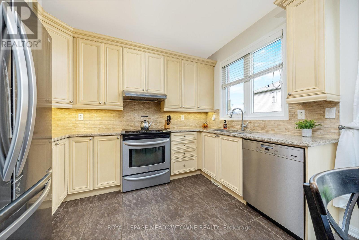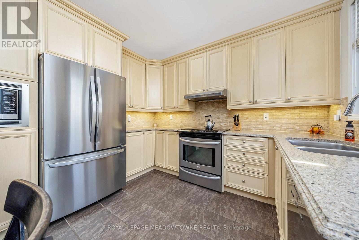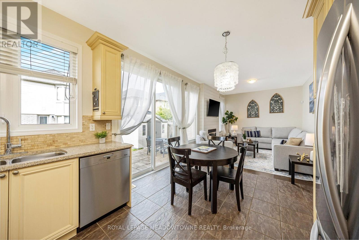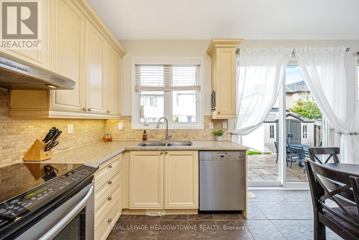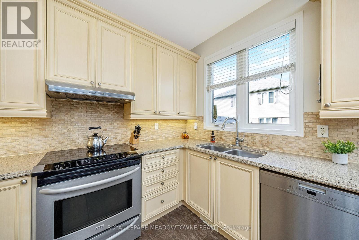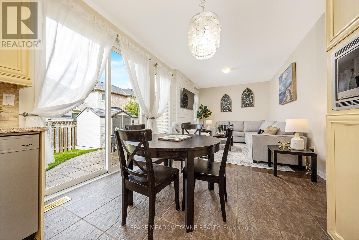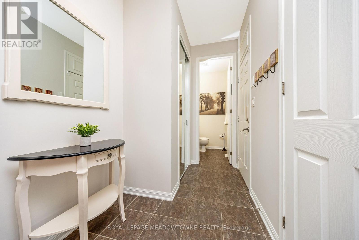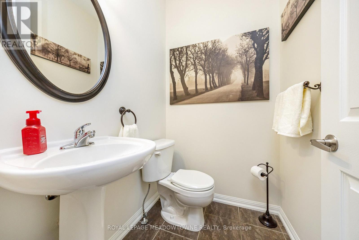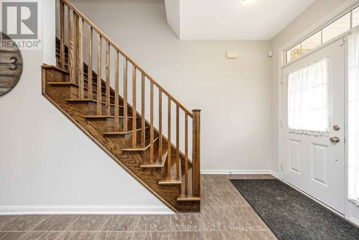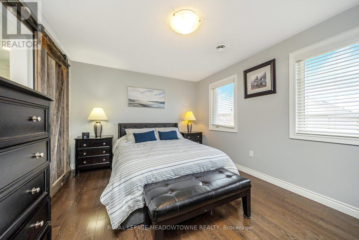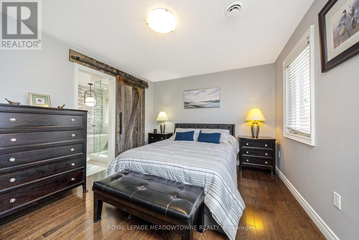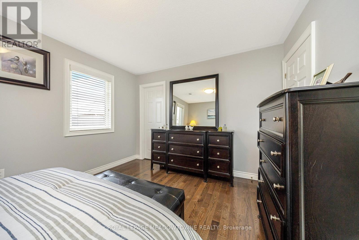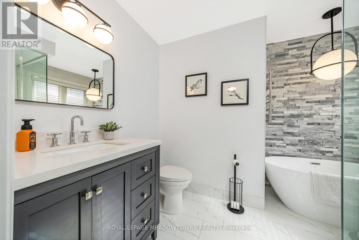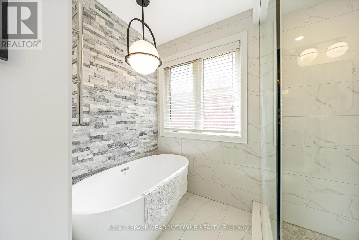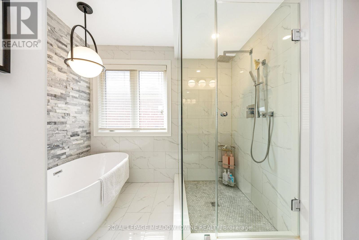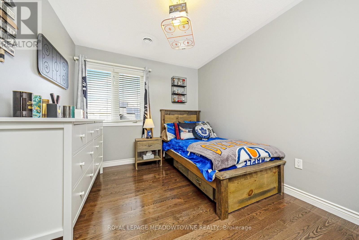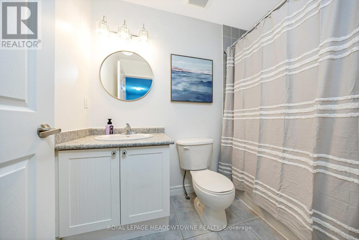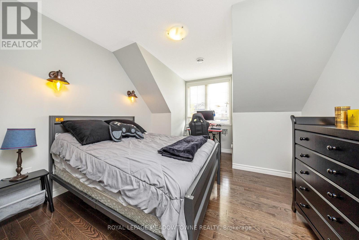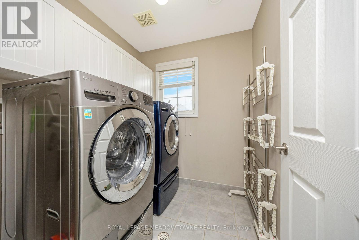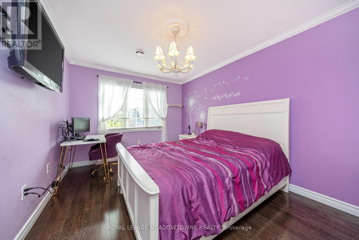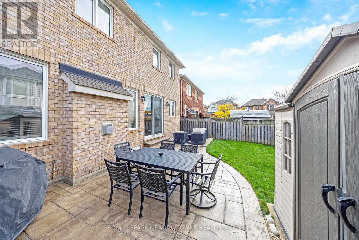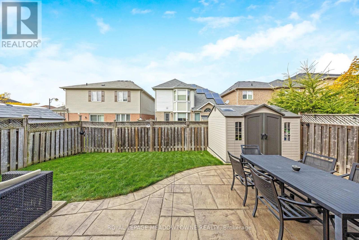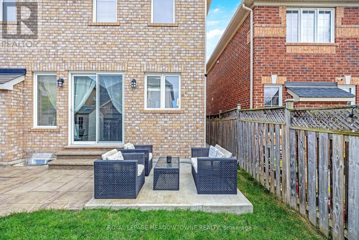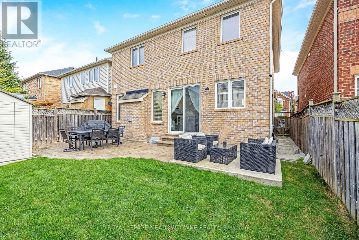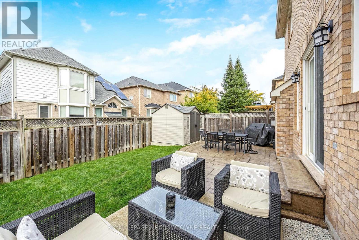319 Silver Court Milton, Ontario L9T 0N6
$3,400 Monthly
Welcome to The Harrison Community! Step inside this beautifully maintained Mattamy Home "Greensburg II" model, perfectly situated in one of Milton's most sought-after neighbourhoods, the Harrison Community. With 1,866 sq. ft.of elegant living space on a 36' lot, this home blends comfort, functionality, and modern charm. The main floor features rich hardwood flooring throughout, creating a warm and inviting flow. The open-concept kitchen showcases stainless steel appliances, quartz countertops, and seamless sightlines to the family room, where a cozy gas fireplace sets the perfect tone for gatherings or quiet evenings in. Upstairs, you'll find four spacious bedrooms, including a beautiful primary suite with a luxurious ensuite bath. The additional three bedrooms are well-sized being ideal for children, guests, or a home office. Outside, enjoy the convenience and curb appeal of a stamped concrete driveway accommodating two cars plus one in the garage. The backyard oasis is complete with a stamped concrete patio and a gas BBQ hookup, offering the perfect space for outdoor entertaining. Located minutes from schools, parks, trails, and all the amenities Milton has to offer, this home is a true example of modern family living. Available December 1, 2025. (id:50886)
Property Details
| MLS® Number | W12484345 |
| Property Type | Single Family |
| Community Name | 1033 - HA Harrison |
| Amenities Near By | Hospital, Park, Public Transit, Schools |
| Community Features | Community Centre |
| Equipment Type | Water Heater |
| Parking Space Total | 3 |
| Rental Equipment Type | Water Heater |
| Structure | Patio(s), Porch |
Building
| Bathroom Total | 3 |
| Bedrooms Above Ground | 4 |
| Bedrooms Total | 4 |
| Amenities | Fireplace(s) |
| Appliances | Garage Door Opener Remote(s) |
| Basement Development | Unfinished |
| Basement Type | N/a (unfinished) |
| Construction Style Attachment | Detached |
| Cooling Type | Central Air Conditioning |
| Exterior Finish | Brick, Wood |
| Fireplace Present | Yes |
| Fireplace Total | 1 |
| Flooring Type | Hardwood |
| Foundation Type | Poured Concrete |
| Half Bath Total | 1 |
| Heating Fuel | Natural Gas |
| Heating Type | Forced Air |
| Stories Total | 2 |
| Size Interior | 1,500 - 2,000 Ft2 |
| Type | House |
| Utility Water | Municipal Water |
Parking
| Attached Garage | |
| Garage |
Land
| Acreage | No |
| Fence Type | Fenced Yard |
| Land Amenities | Hospital, Park, Public Transit, Schools |
| Landscape Features | Landscaped |
| Sewer | Sanitary Sewer |
Rooms
| Level | Type | Length | Width | Dimensions |
|---|---|---|---|---|
| Second Level | Primary Bedroom | 4.34 m | 3.48 m | 4.34 m x 3.48 m |
| Second Level | Bedroom 2 | 2.92 m | 3.48 m | 2.92 m x 3.48 m |
| Second Level | Bedroom 3 | 3.43 m | 3.05 m | 3.43 m x 3.05 m |
| Second Level | Bedroom 4 | 3.18 m | 3.05 m | 3.18 m x 3.05 m |
| Main Level | Living Room | 3.05 m | 6.1 m | 3.05 m x 6.1 m |
| Main Level | Kitchen | 4.37 m | 3.35 m | 4.37 m x 3.35 m |
| Main Level | Family Room | 4.27 m | 3.35 m | 4.27 m x 3.35 m |
https://www.realtor.ca/real-estate/29036998/319-silver-court-milton-ha-harrison-1033-ha-harrison
Contact Us
Contact us for more information
Chuck Charlton
Broker
www.charltonadvantage.com/
www.facebook.com/charltonadvantageteam/
475 Main Street East
Milton, Ontario L9T 1R1
(905) 878-8101
Evan James Mccarroll
Salesperson
450 Bronte St South Unit 110
Milton, Ontario L9T 8T2
(905) 878-8101

