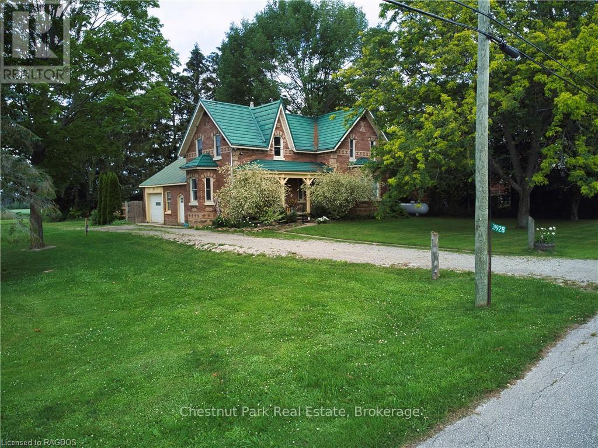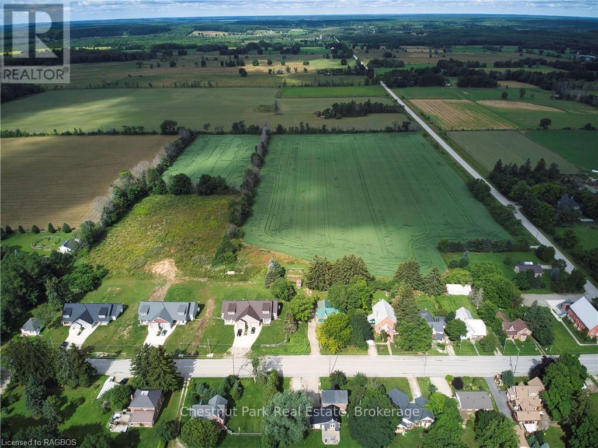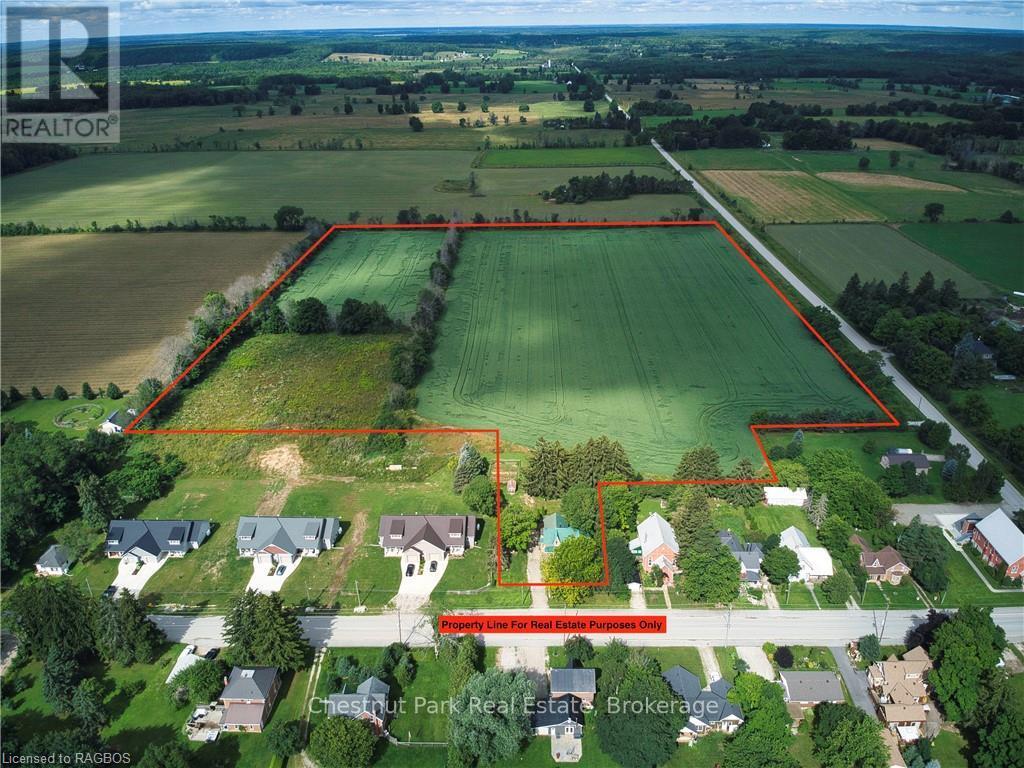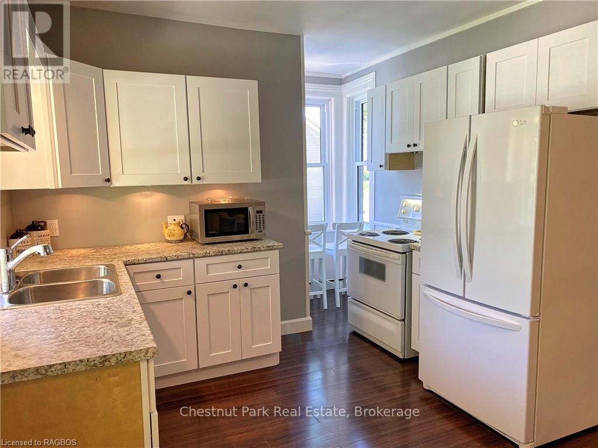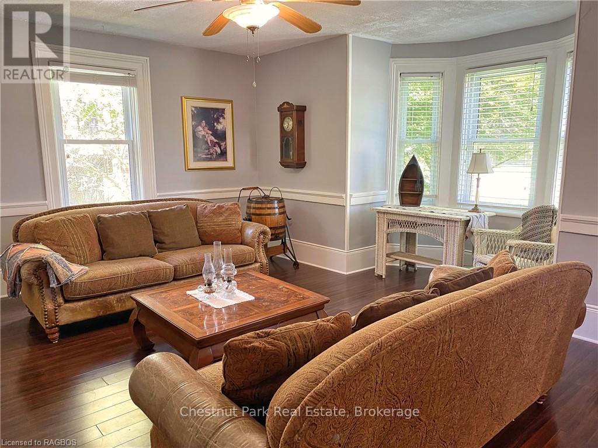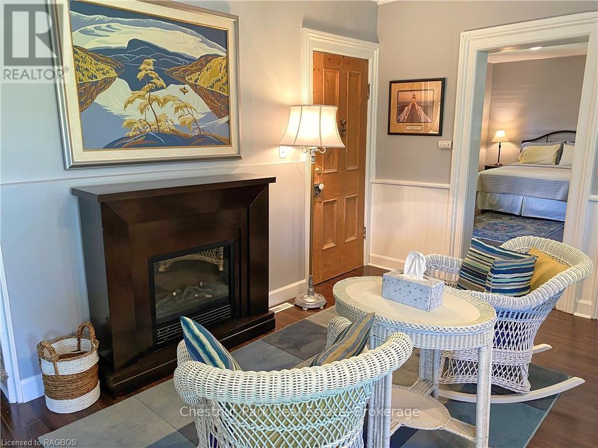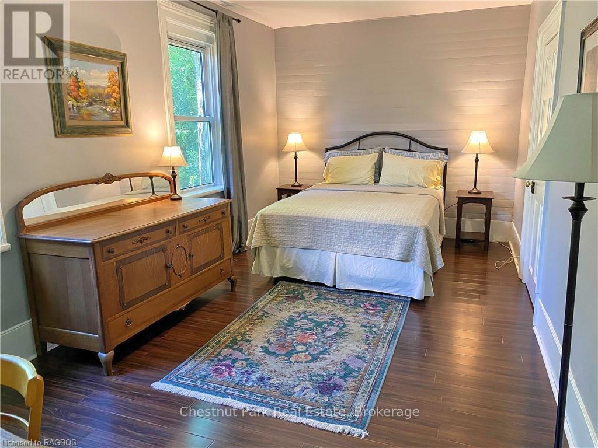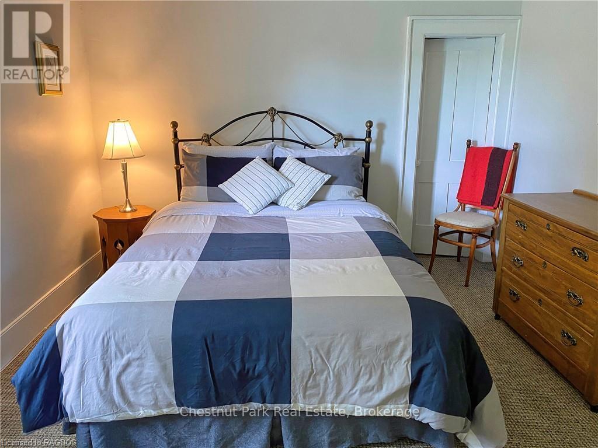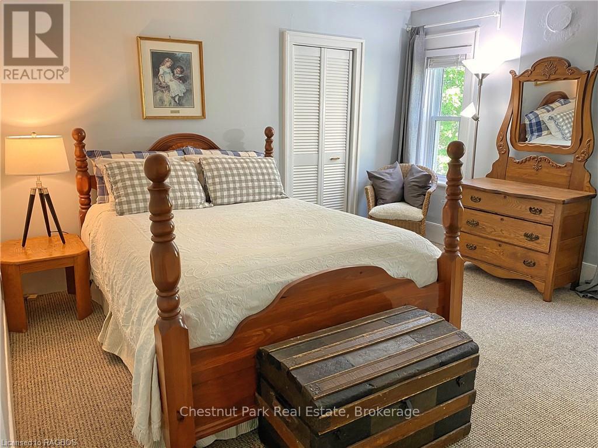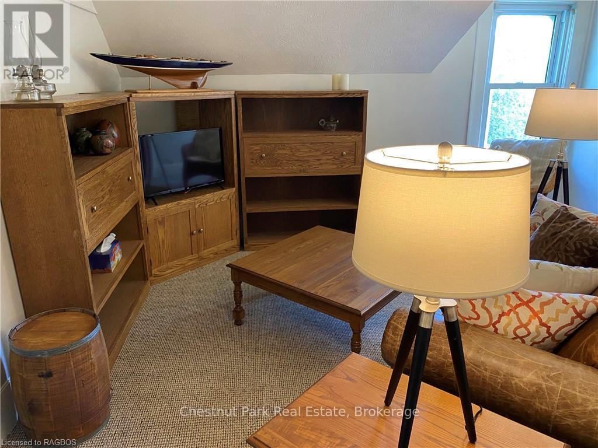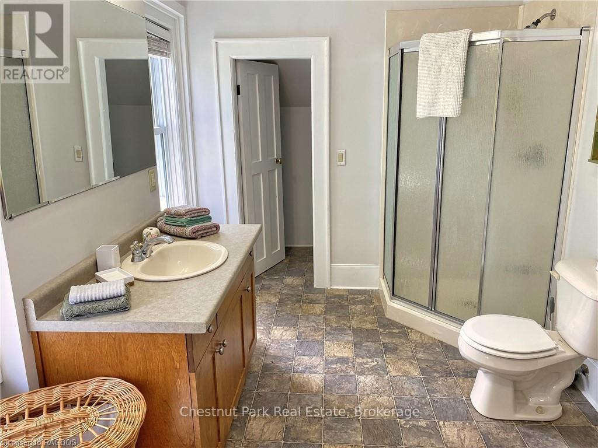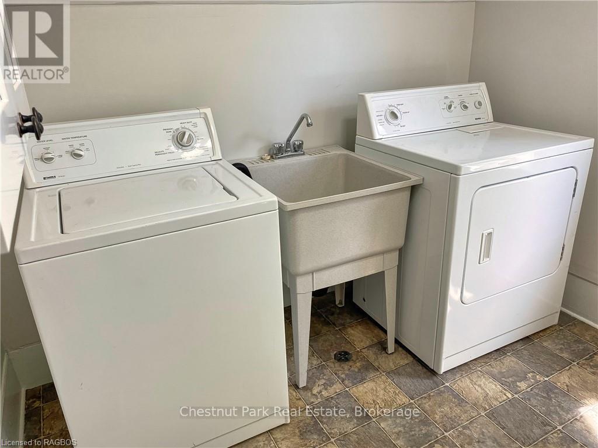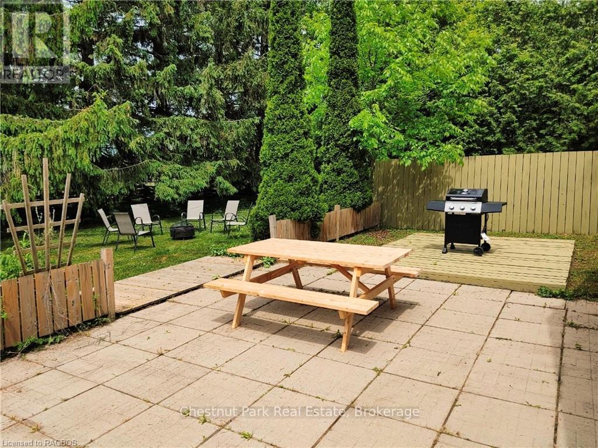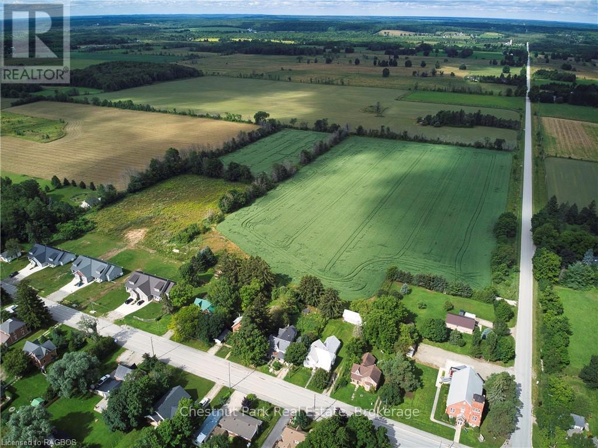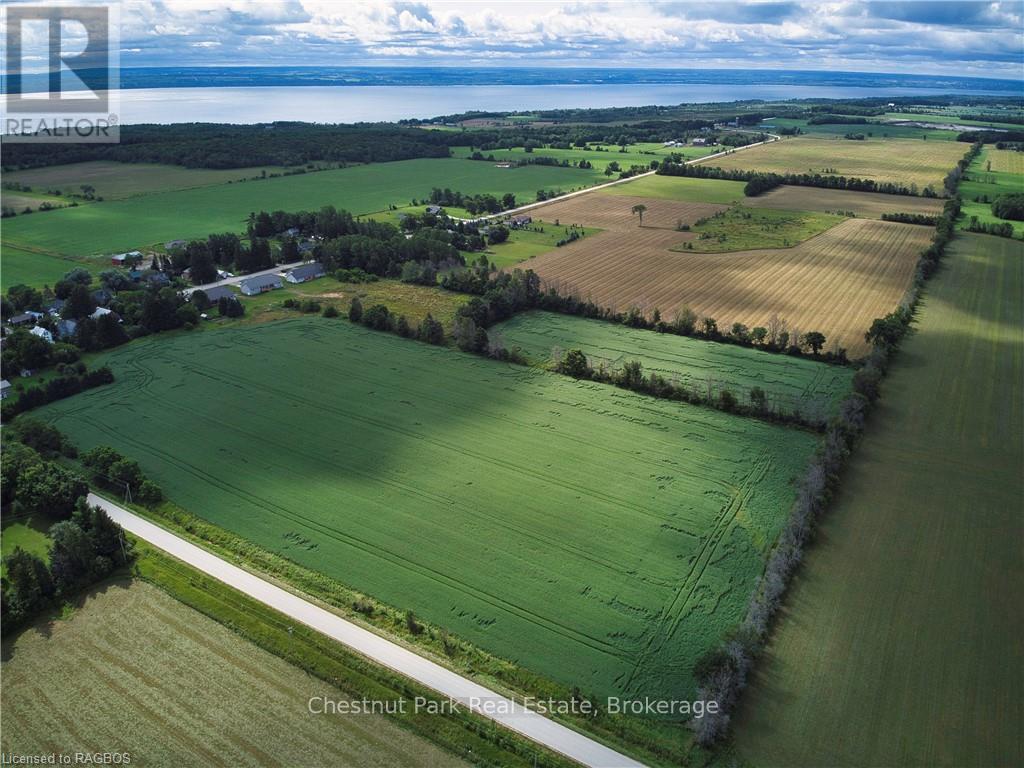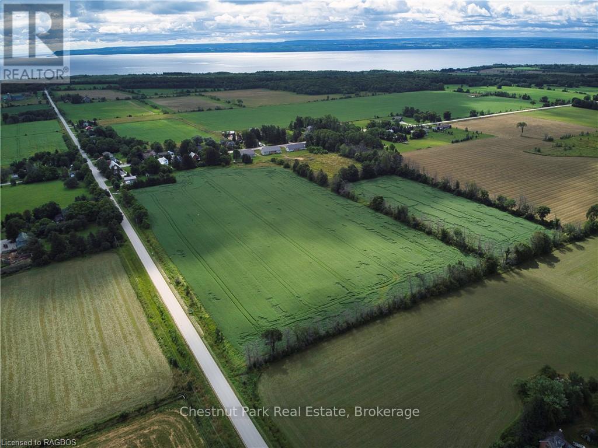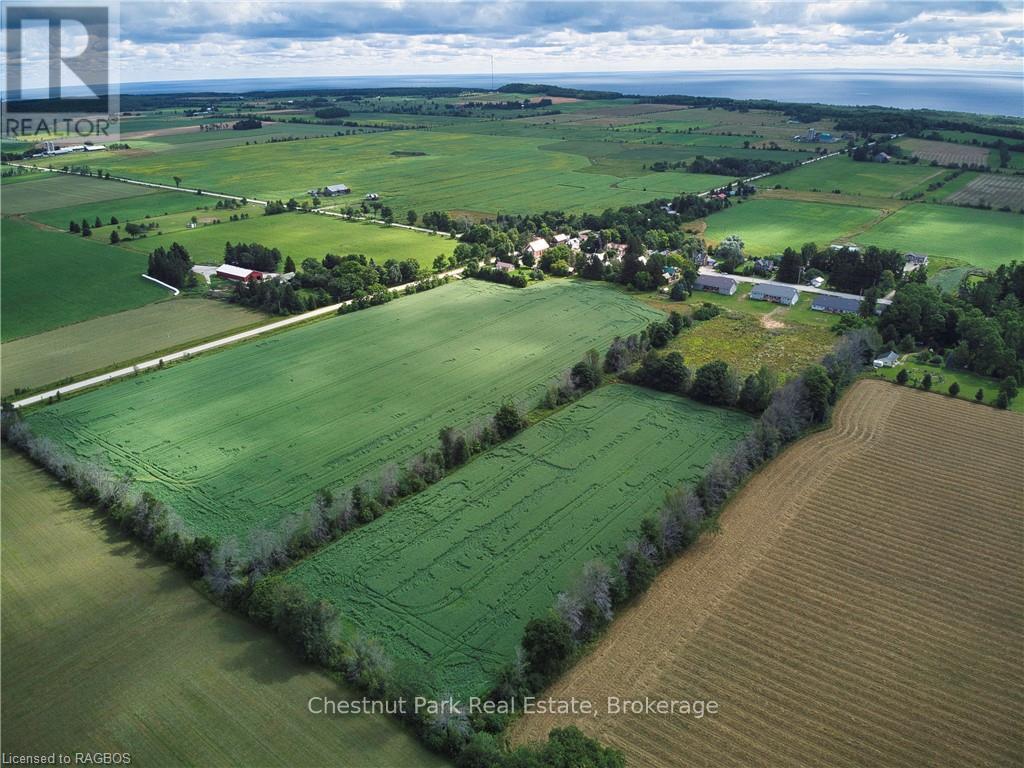319928 Kemble Rock Road Georgian Bluffs, Ontario N0H 1S0
$895,000
This charming hobby farm, nestled in the peaceful village of Kemble just 15 minutes north of Owen Sound, offers the perfect blend of country living and modern comfort. The century-old brick home has been thoughtfully updated over the years, featuring a durable HyGrade steel roof (2000), updated windows and doors (2000), a garage door with opener and reinforced 12-inch cement flooring (2005), a convenient second-level laundry and bathroom (2008), a high-efficiency Trane propane furnace (2012), and a new septic system (2022). The meticulously maintained 24.74-acre property boasts stunning landscaping and approximately 21 acres of workable land, offering endless potential for a variety of uses. (id:50886)
Property Details
| MLS® Number | X10846321 |
| Property Type | Single Family |
| Community Name | Georgian Bluffs |
| Amenities Near By | Place Of Worship |
| Equipment Type | Propane Tank |
| Features | Irregular Lot Size, Level |
| Parking Space Total | 5 |
| Rental Equipment Type | Propane Tank |
Building
| Bathroom Total | 2 |
| Bedrooms Above Ground | 3 |
| Bedrooms Total | 3 |
| Appliances | Water Heater, Satellite Dish, Window Coverings |
| Basement Development | Unfinished |
| Basement Type | Full (unfinished) |
| Construction Style Attachment | Detached |
| Cooling Type | Central Air Conditioning |
| Exterior Finish | Brick |
| Fire Protection | Smoke Detectors |
| Foundation Type | Stone |
| Heating Fuel | Propane |
| Heating Type | Forced Air |
| Stories Total | 2 |
| Size Interior | 1,100 - 1,500 Ft2 |
| Type | House |
| Utility Water | Drilled Well |
Parking
| Attached Garage | |
| Garage |
Land
| Access Type | Year-round Access |
| Acreage | Yes |
| Land Amenities | Place Of Worship |
| Sewer | Septic System |
| Size Depth | 1339 Ft |
| Size Frontage | 103 Ft |
| Size Irregular | 103 X 1339 Ft ; See Realtor® Remarks |
| Size Total Text | 103 X 1339 Ft ; See Realtor® Remarks|10 - 24.99 Acres |
| Zoning Description | R1-47, Ag-30 |
Rooms
| Level | Type | Length | Width | Dimensions |
|---|---|---|---|---|
| Second Level | Primary Bedroom | 4.42 m | 4.72 m | 4.42 m x 4.72 m |
| Second Level | Laundry Room | 2.44 m | 4.57 m | 2.44 m x 4.57 m |
| Second Level | Family Room | 4.7 m | 5.13 m | 4.7 m x 5.13 m |
| Second Level | Bedroom | 3.25 m | 3.3 m | 3.25 m x 3.3 m |
| Main Level | Living Room | 5.38 m | 5.74 m | 5.38 m x 5.74 m |
| Main Level | Kitchen | 4.57 m | 7.62 m | 4.57 m x 7.62 m |
| Main Level | Bedroom | 3.05 m | 5.74 m | 3.05 m x 5.74 m |
Utilities
| Electricity | Installed |
https://www.realtor.ca/real-estate/27398323/319928-kemble-rock-road-georgian-bluffs-georgian-bluffs
Contact Us
Contact us for more information
Gary Taylor
Broker
551 Berford St.
Wiarton, Ontario N0H 2T0
(519) 534-5757
(519) 534-0707
www.chestnutpark.com/
Blane Johnson
Salesperson
551 Berford St.
Wiarton, Ontario N0H 2T0
(519) 534-5757
(519) 534-0707
www.chestnutpark.com/

