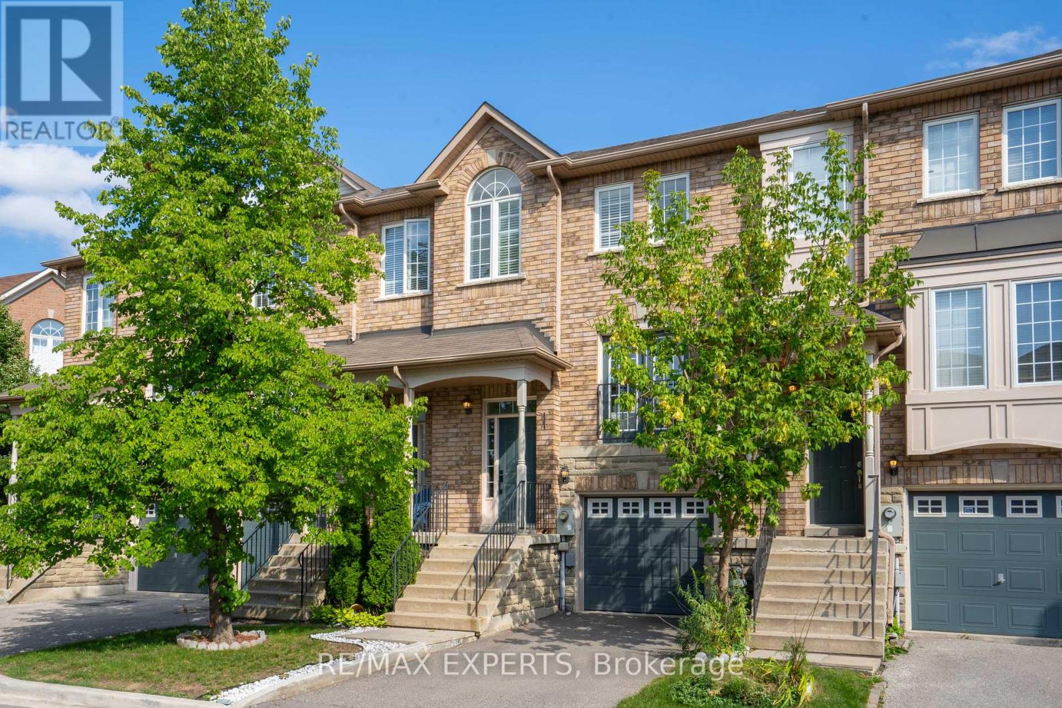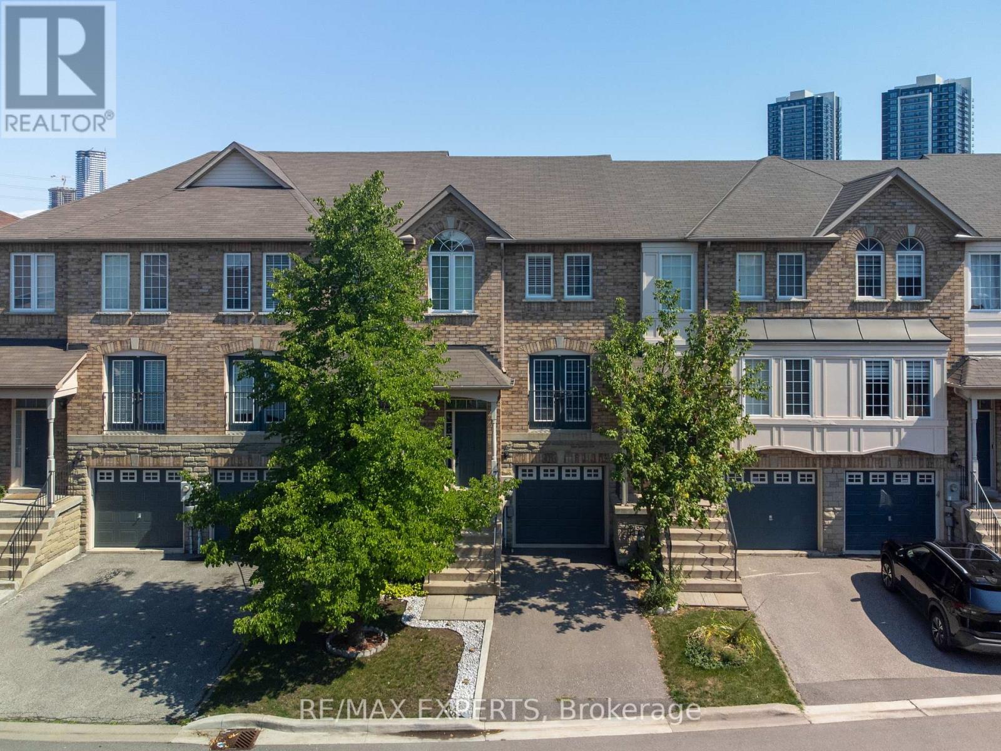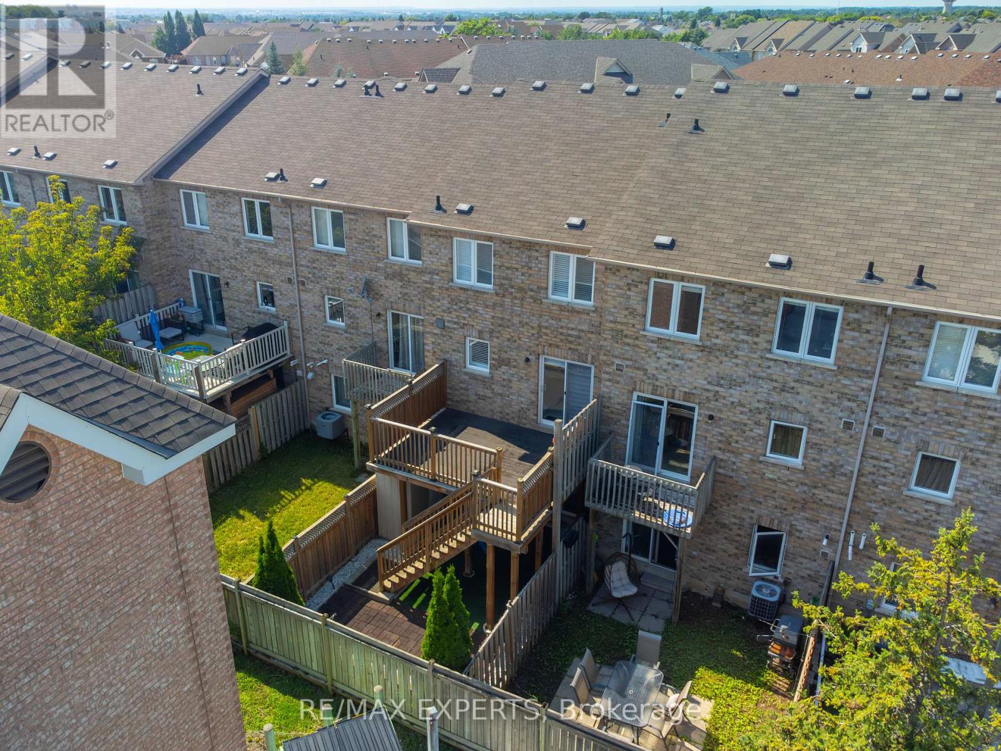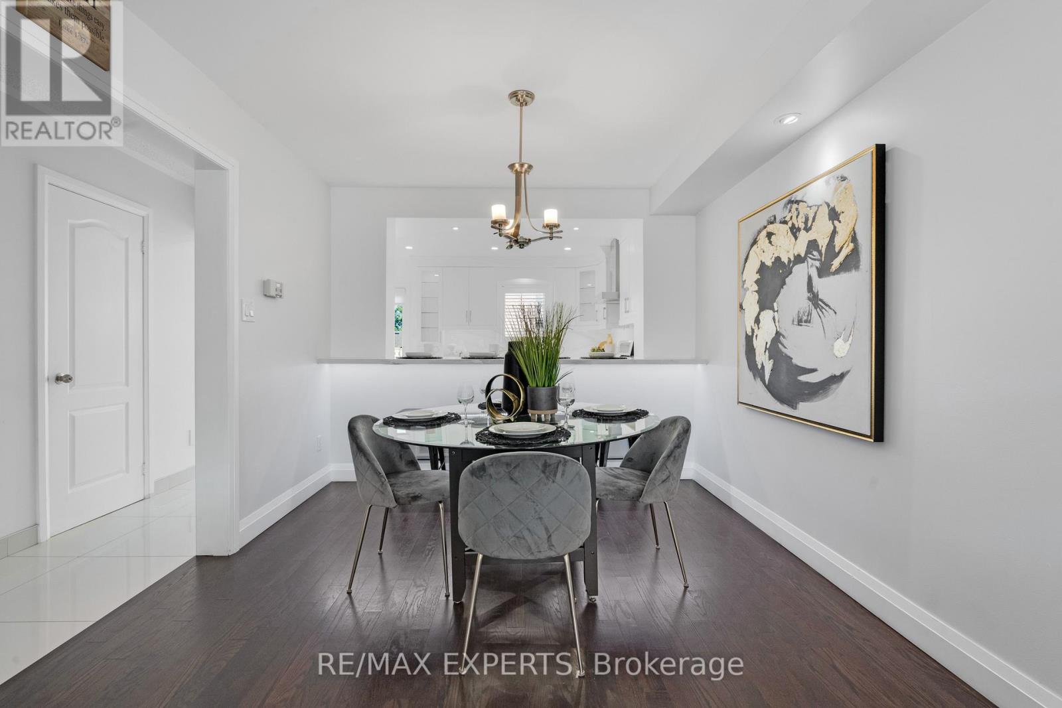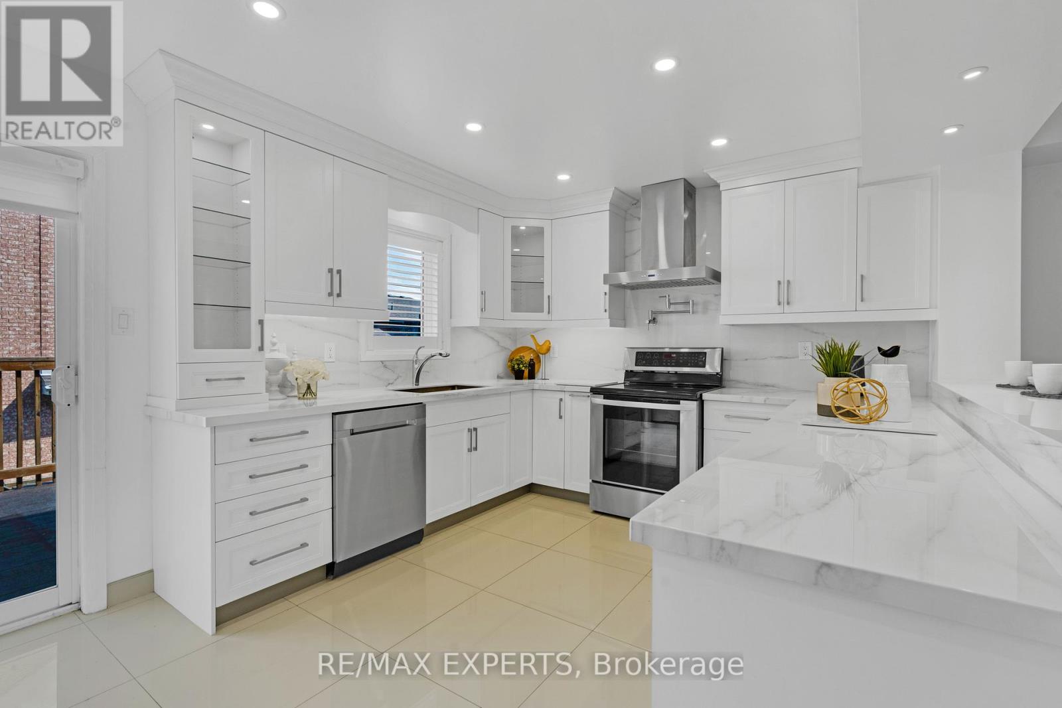32 - 19 Foxchase Avenue Vaughan, Ontario L4L 9M9
$988,800Maintenance, Common Area Maintenance, Insurance, Parking
$243.73 Monthly
Maintenance, Common Area Maintenance, Insurance, Parking
$243.73 MonthlyPRIME Location in the Heart of Woodbridge! Tucked away on a quiet street with only local traffic, this townhome offers the perfect combination of convenience and tranquility. Pride of Ownership shines throughout this beautifully maintained home, featuring modern updates you'll love. With 3+1 bedrooms and 4 bathrooms, it's an ideal choice for first-time buyers, families, or investors. Thoughtfully renovated and truly move-in ready, it blends comfort, style, and functionality in one of Vaughan's most sought-after communities. The kitchen is a chef's dream, designed for both everyday living and entertaining. The private backyard provides the perfect outdoor retreat, backing onto no rear neighbours for added peace and privacy. Walking distance to bus routes, grocery stores, schools, and restaurants, and just minutes from Hwy 400, Hwy 407, and the Vaughan Metropolitan Centre subway station-this home delivers the lifestyle you've been looking for! Now is your time! (id:50886)
Open House
This property has open houses!
11:30 am
Ends at:1:00 pm
4:00 pm
Ends at:5:30 pm
Property Details
| MLS® Number | N12380473 |
| Property Type | Single Family |
| Community Name | East Woodbridge |
| Amenities Near By | Hospital, Park, Place Of Worship, Public Transit |
| Community Features | Pet Restrictions, School Bus |
| Features | Carpet Free |
| Parking Space Total | 2 |
Building
| Bathroom Total | 4 |
| Bedrooms Above Ground | 3 |
| Bedrooms Below Ground | 1 |
| Bedrooms Total | 4 |
| Age | 16 To 30 Years |
| Appliances | Central Vacuum, All, Dishwasher, Dryer, Water Heater, Stove, Washer, Refrigerator |
| Basement Development | Finished |
| Basement Features | Separate Entrance, Walk Out |
| Basement Type | N/a (finished) |
| Cooling Type | Central Air Conditioning |
| Exterior Finish | Brick |
| Fireplace Present | Yes |
| Half Bath Total | 1 |
| Heating Fuel | Natural Gas |
| Heating Type | Forced Air |
| Stories Total | 2 |
| Size Interior | 1,200 - 1,399 Ft2 |
| Type | Row / Townhouse |
Parking
| Attached Garage | |
| Garage |
Land
| Acreage | No |
| Land Amenities | Hospital, Park, Place Of Worship, Public Transit |
Rooms
| Level | Type | Length | Width | Dimensions |
|---|---|---|---|---|
| Lower Level | Bedroom 4 | 3.9 m | 3.1 m | 3.9 m x 3.1 m |
| Main Level | Living Room | 3.65 m | 2.8 m | 3.65 m x 2.8 m |
| Main Level | Dining Room | 3.65 m | 2.8 m | 3.65 m x 2.8 m |
| Main Level | Kitchen | 3.1 m | 5.2 m | 3.1 m x 5.2 m |
| Upper Level | Primary Bedroom | 4 m | 3.1 m | 4 m x 3.1 m |
| Upper Level | Bedroom 2 | 3.7 m | 2.5 m | 3.7 m x 2.5 m |
| Upper Level | Bedroom 3 | 2.6 m | 2.7 m | 2.6 m x 2.7 m |
Contact Us
Contact us for more information
Sara Puente Gomis
Salesperson
277 Cityview Blvd Unit 16
Vaughan, Ontario L4H 5A4
(905) 499-8800
www.remaxexperts.ca/

