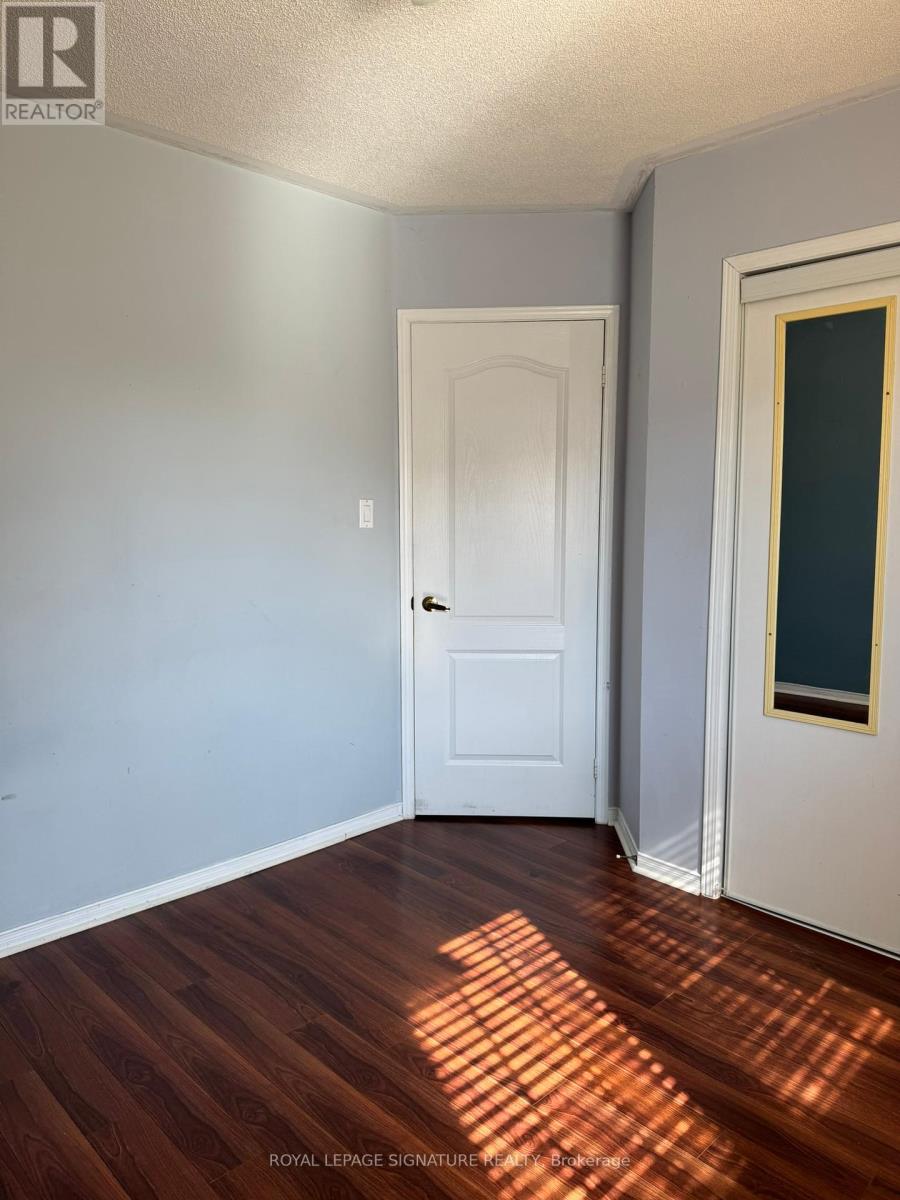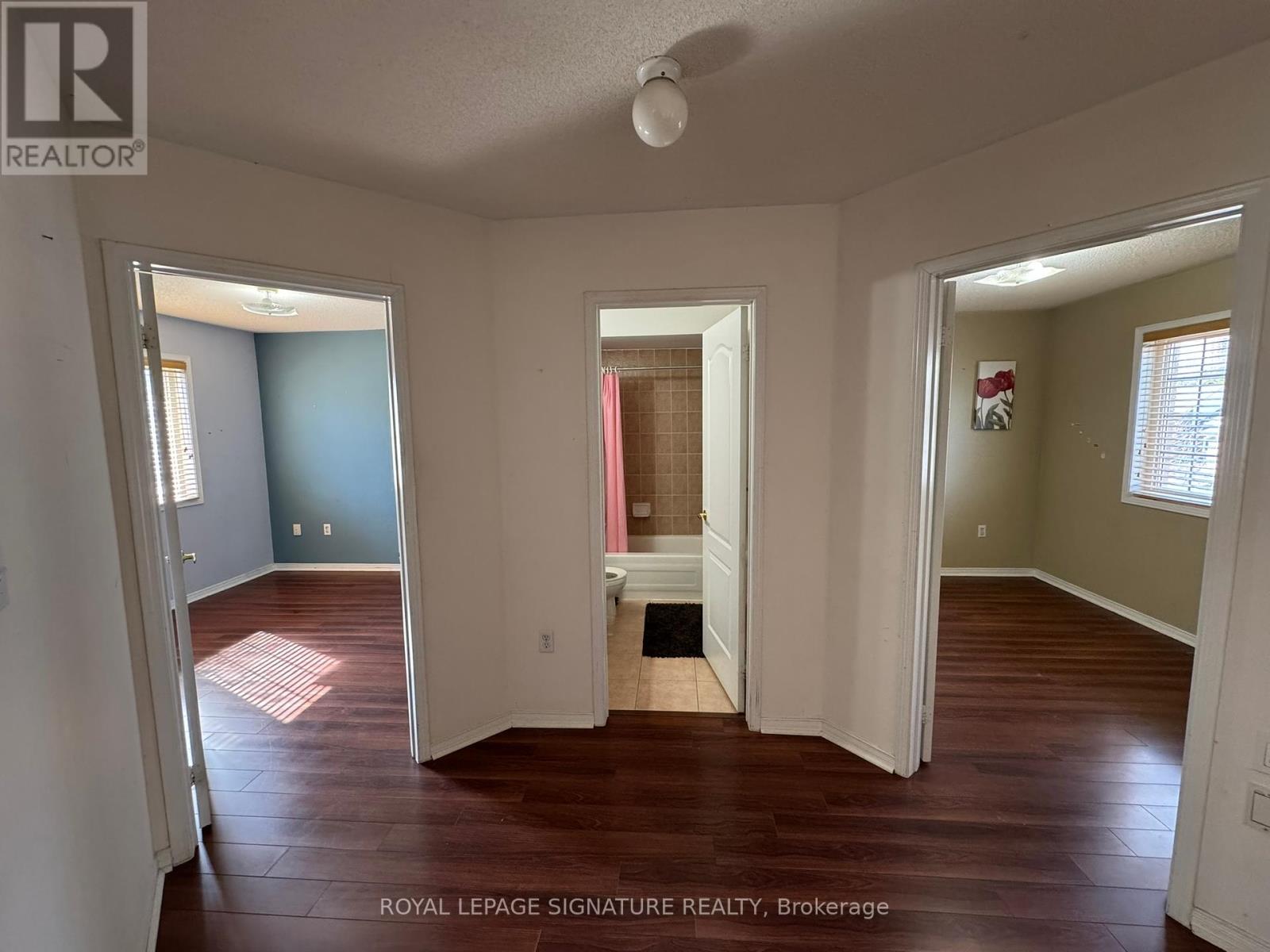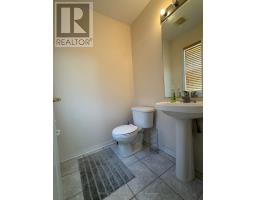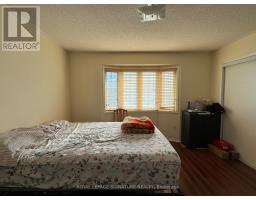32 - 199 Hillcrest Avenue Mississauga, Ontario L5B 4L5
$3,300 Monthly
Great Location! 3 Bed 3 Bath Beautiful Townhome with Additional Living Space in Basement is at Highly Preferred Location of Mississauga. Steps Away from Cooksville Go & Bus Station. Offers An Open Concept Living/Dining, With Multiple Large Windows, Stylish Eat-In Kitchen With Black Galaxy Granite Counter Top & S/S Appliances, W/O to Patio. Living Room W/O to Back Yard. Office Room at Upper Level Will Give Comfort to Work From Home. Decent Size Bedrooms at Upper Level. Spacious Lower Level Area Can be Used for Recreation & Bedroom., Close To All Amenities, Store, School, Church, Parks, Public Transit & Future LRT on Hurontario. Minutes To Square1, Sheridan College, Movie Theatres, Restaurants, Elementary Schools & High Schools (id:50886)
Property Details
| MLS® Number | W12111569 |
| Property Type | Single Family |
| Community Name | Cooksville |
| Amenities Near By | Hospital, Park, Place Of Worship |
| Community Features | Pet Restrictions |
| Parking Space Total | 2 |
Building
| Bathroom Total | 3 |
| Bedrooms Above Ground | 3 |
| Bedrooms Total | 3 |
| Amenities | Separate Heating Controls, Separate Electricity Meters |
| Appliances | Water Heater, Water Meter, Dishwasher, Dryer, Stove, Washer, Refrigerator |
| Basement Development | Finished |
| Basement Type | N/a (finished) |
| Cooling Type | Central Air Conditioning |
| Exterior Finish | Brick |
| Flooring Type | Ceramic, Hardwood, Laminate, Vinyl |
| Half Bath Total | 1 |
| Heating Fuel | Natural Gas |
| Heating Type | Forced Air |
| Stories Total | 2 |
| Size Interior | 1,600 - 1,799 Ft2 |
| Type | Row / Townhouse |
Parking
| Attached Garage | |
| Garage |
Land
| Acreage | No |
| Fence Type | Fenced Yard |
| Land Amenities | Hospital, Park, Place Of Worship |
Rooms
| Level | Type | Length | Width | Dimensions |
|---|---|---|---|---|
| Second Level | Office | 3.05 m | 2.8 m | 3.05 m x 2.8 m |
| Second Level | Primary Bedroom | 3.9 m | 3.8 m | 3.9 m x 3.8 m |
| Second Level | Bedroom 2 | 3.1 m | 3 m | 3.1 m x 3 m |
| Second Level | Bedroom 3 | 3.5 m | 2.8 m | 3.5 m x 2.8 m |
| Lower Level | Recreational, Games Room | 7 m | 3.1 m | 7 m x 3.1 m |
| Main Level | Kitchen | 4.1 m | 3.25 m | 4.1 m x 3.25 m |
| Main Level | Dining Room | 3.65 m | 3.1 m | 3.65 m x 3.1 m |
| Main Level | Living Room | 5.9 m | 3.65 m | 5.9 m x 3.65 m |
| Main Level | Foyer | 2.25 m | 2.1 m | 2.25 m x 2.1 m |
Contact Us
Contact us for more information
Ravi Madadi
Salesperson
www.ravimadadirealtor.ca/
www.facebook.com/ravi.madadi.12
www.linkedin.com/in/ravi-madadi-1a57171ba
30 Eglinton Ave W Ste 7
Mississauga, Ontario L5R 3E7
(905) 568-2121
(905) 568-2588

















































































