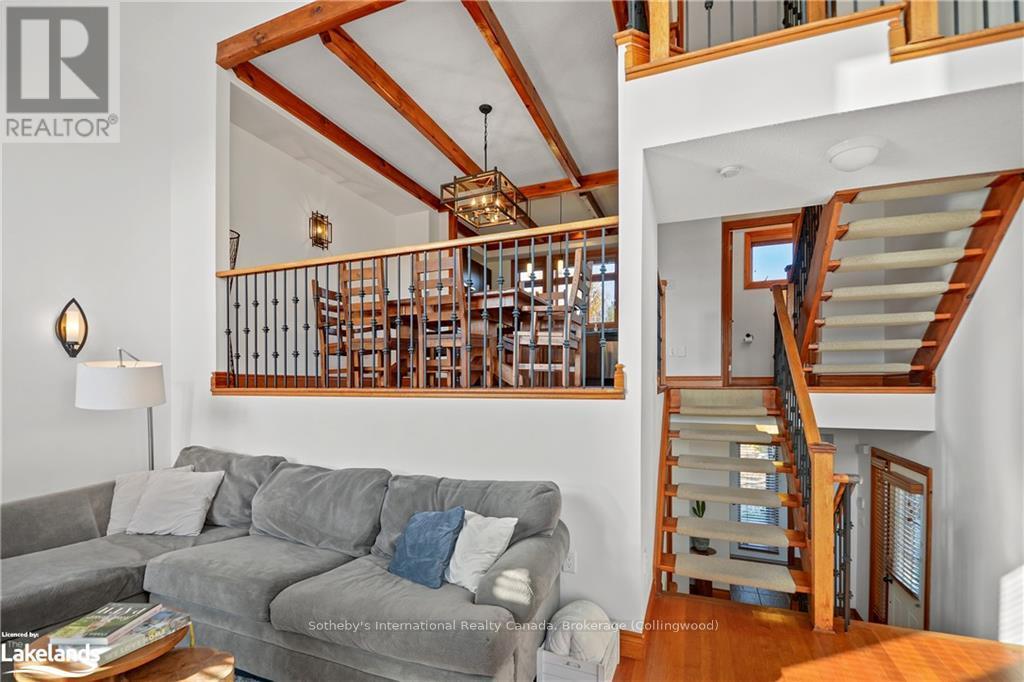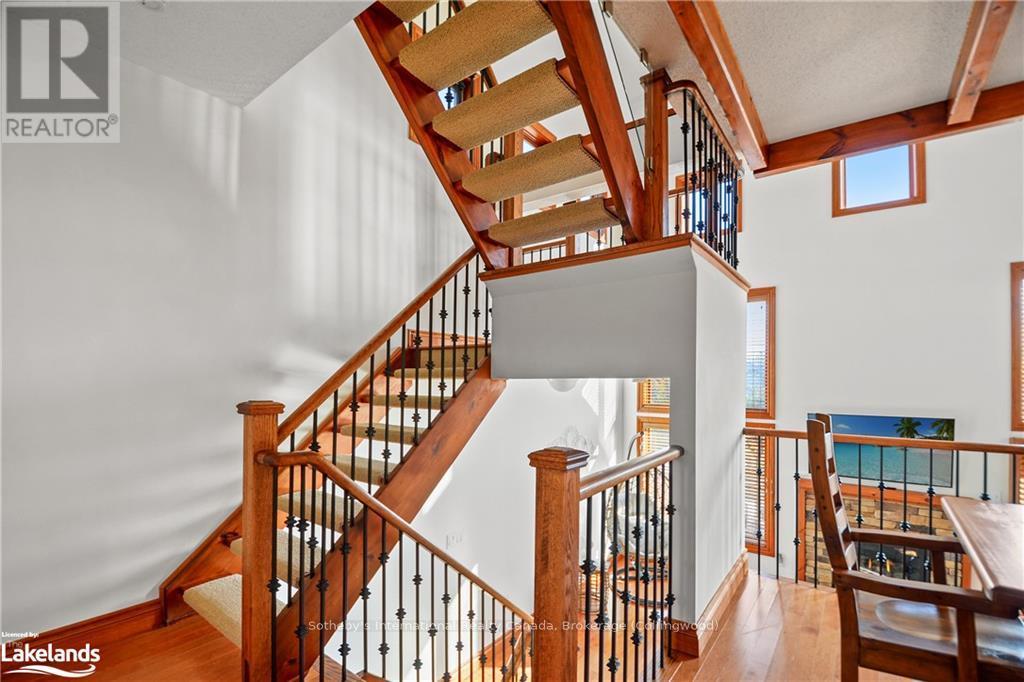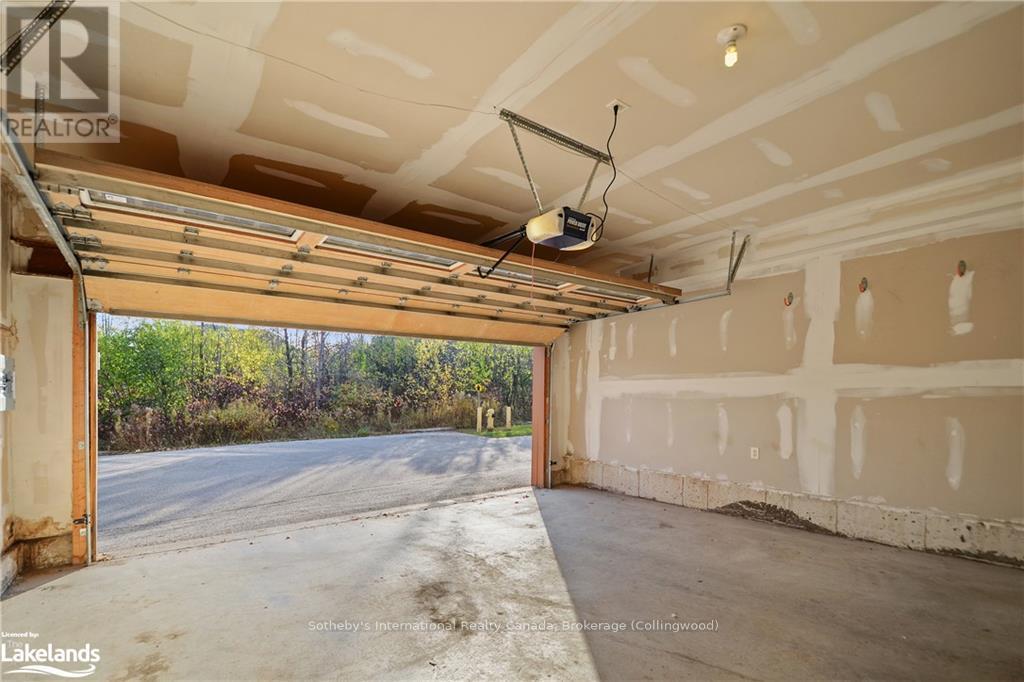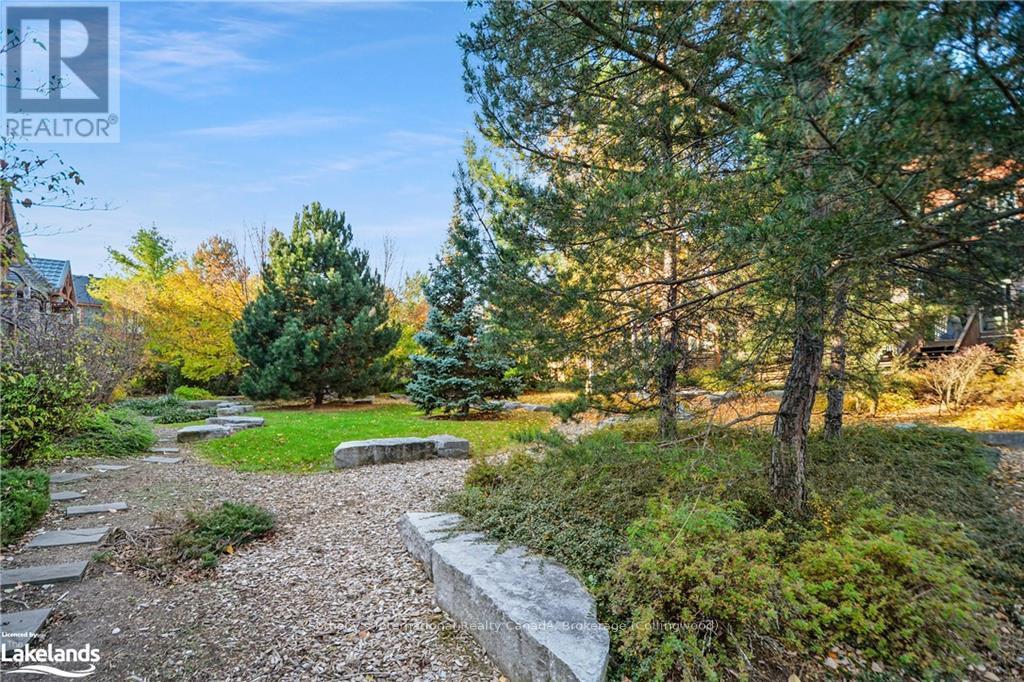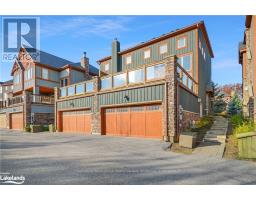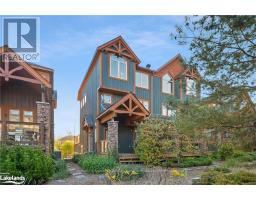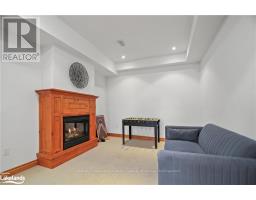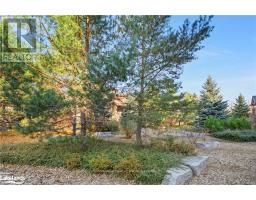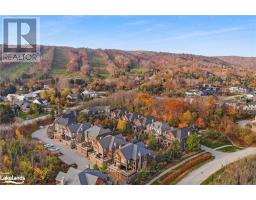32 - 214 Blueski George Crescent Blue Mountains, Ontario L9Y 0V5
$1,199,000Maintenance, Common Area Maintenance
$290 Monthly
Maintenance, Common Area Maintenance
$290 MonthlyDiscover this charming semi-detached condo in the Woodlands by Sierra (II), just a short walk from Craigleith and Alpine Ski Clubs. Perfect for both entertaining and unwinding after a day on the slopes, the main living area features a stunning gas fireplace, vaulted ceilings, and abundant windows that lead to a spacious après deck with views of the ski hills. The lower level includes a laundry closet, garage access, and a versatile rec room/guest room with its own cozy gas fireplace. Step out to the back patio and hot tub from the ground level, which also boasts a serene primary bedroom with sliding doors to the hot tub area. The open-concept kitchen offers a fantastic view of the living space, plenty of counter space, and an island for added convenience. On the top floor, you'll find two additional bedrooms and a full bath, thoughtfully situated away from the main entertainment areas.\r\n\r\nJust across the street, Sierra Park features tennis courts and direct access to the Georgian Trails. Plus, enjoy exclusive use of the inground pool, making this property ideal for a year-round lifestyle. (id:50886)
Property Details
| MLS® Number | X10440268 |
| Property Type | Single Family |
| Community Name | Blue Mountain Resort Area |
| Community Features | Pet Restrictions |
| Features | Balcony, In Suite Laundry |
| Parking Space Total | 2 |
| Pool Type | Inground Pool, Outdoor Pool |
Building
| Bathroom Total | 2 |
| Bedrooms Above Ground | 3 |
| Bedrooms Total | 3 |
| Amenities | Visitor Parking |
| Appliances | Dishwasher, Dryer, Hot Tub, Refrigerator, Stove, Washer |
| Basement Development | Finished |
| Basement Type | Partial (finished) |
| Cooling Type | Central Air Conditioning |
| Exterior Finish | Wood, Stone |
| Half Bath Total | 1 |
| Heating Fuel | Natural Gas |
| Heating Type | Forced Air |
| Stories Total | 2 |
| Size Interior | 1,600 - 1,799 Ft2 |
| Type | Row / Townhouse |
| Utility Water | Municipal Water |
Parking
| Attached Garage |
Land
| Acreage | No |
| Zoning Description | R2 |
Rooms
| Level | Type | Length | Width | Dimensions |
|---|---|---|---|---|
| Second Level | Bathroom | 2.41 m | 1.52 m | 2.41 m x 1.52 m |
| Second Level | Bedroom | 2.82 m | 4.01 m | 2.82 m x 4.01 m |
| Second Level | Bedroom | 2.87 m | 3.45 m | 2.87 m x 3.45 m |
| Lower Level | Sitting Room | 5.89 m | 3.35 m | 5.89 m x 3.35 m |
| Main Level | Kitchen | 4.27 m | 2.24 m | 4.27 m x 2.24 m |
| Main Level | Dining Room | 4.34 m | 3.3 m | 4.34 m x 3.3 m |
| Main Level | Bathroom | 1.5 m | 1.5 m | 1.5 m x 1.5 m |
| Main Level | Living Room | 5.92 m | 2.97 m | 5.92 m x 2.97 m |
| Main Level | Primary Bedroom | 3.71 m | 4.37 m | 3.71 m x 4.37 m |
| Main Level | Other | 3.71 m | 1.52 m | 3.71 m x 1.52 m |
Contact Us
Contact us for more information
Kevin Gilchrist
Broker
facebook.com/collingwoodagent
twitter.com/@KevinGilchrist
www.linkedin.com/in/kevingilchristrealtor
243 Hurontario St
Collingwood, Ontario L9Y 2M1
(705) 416-1499
(705) 416-1495









