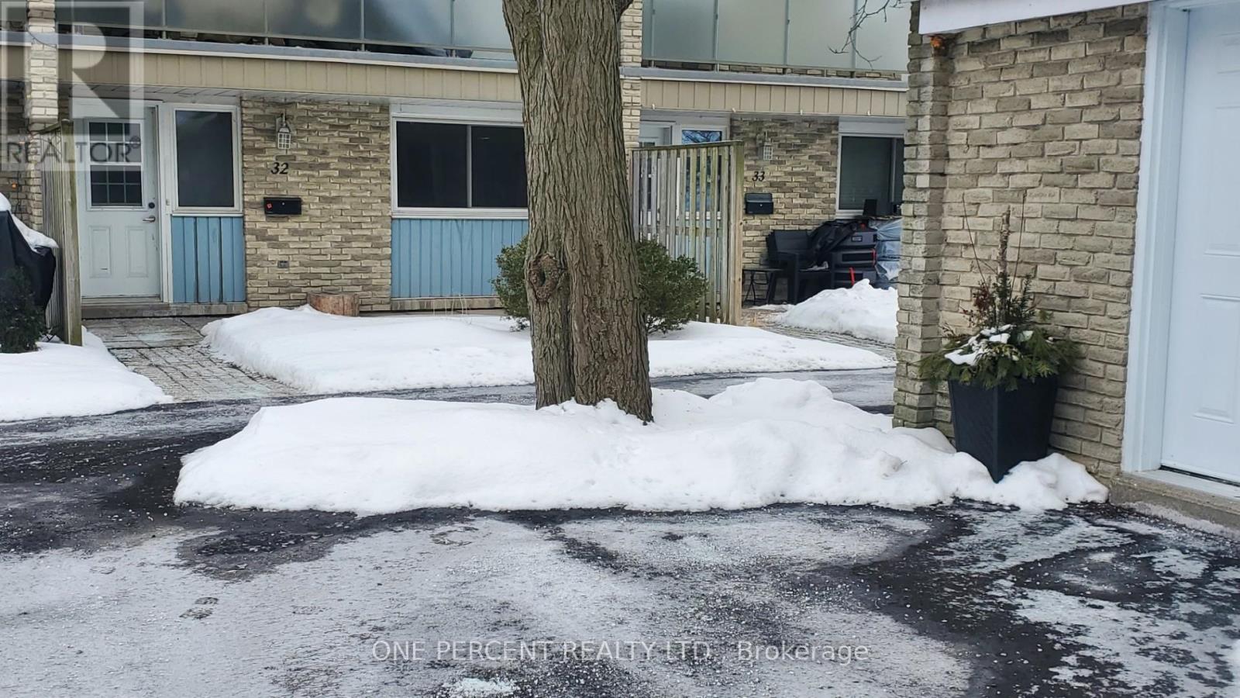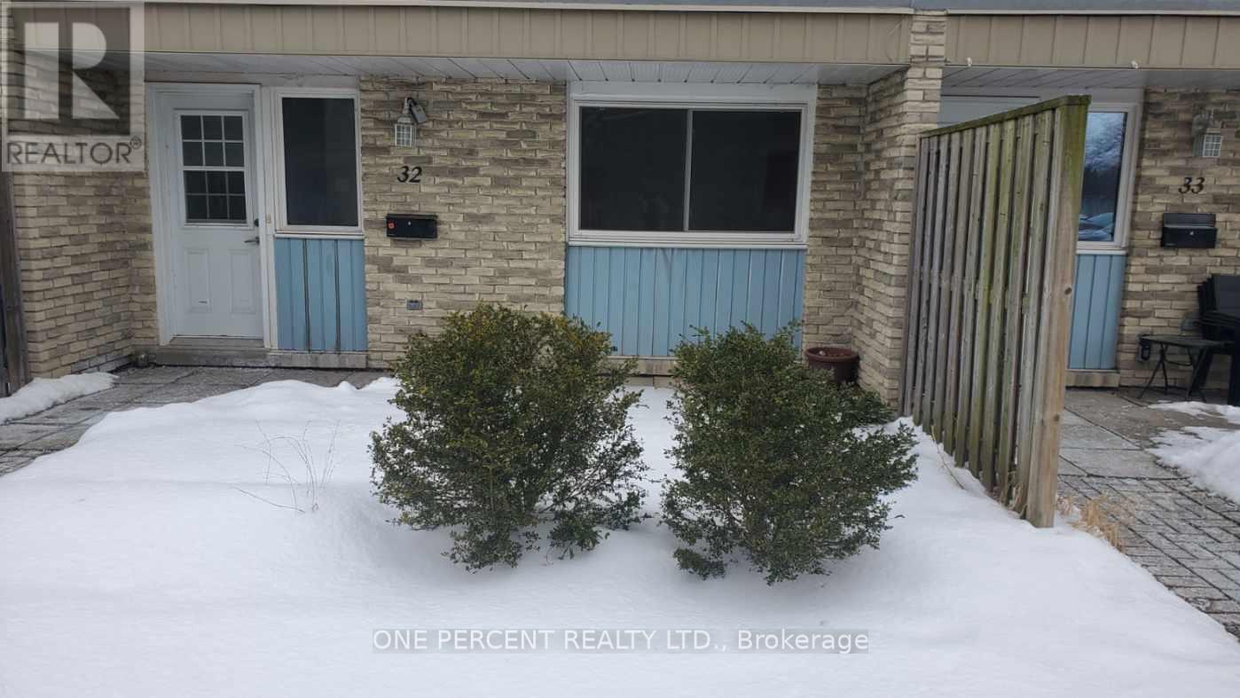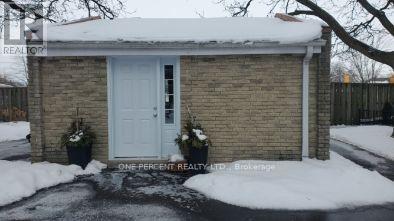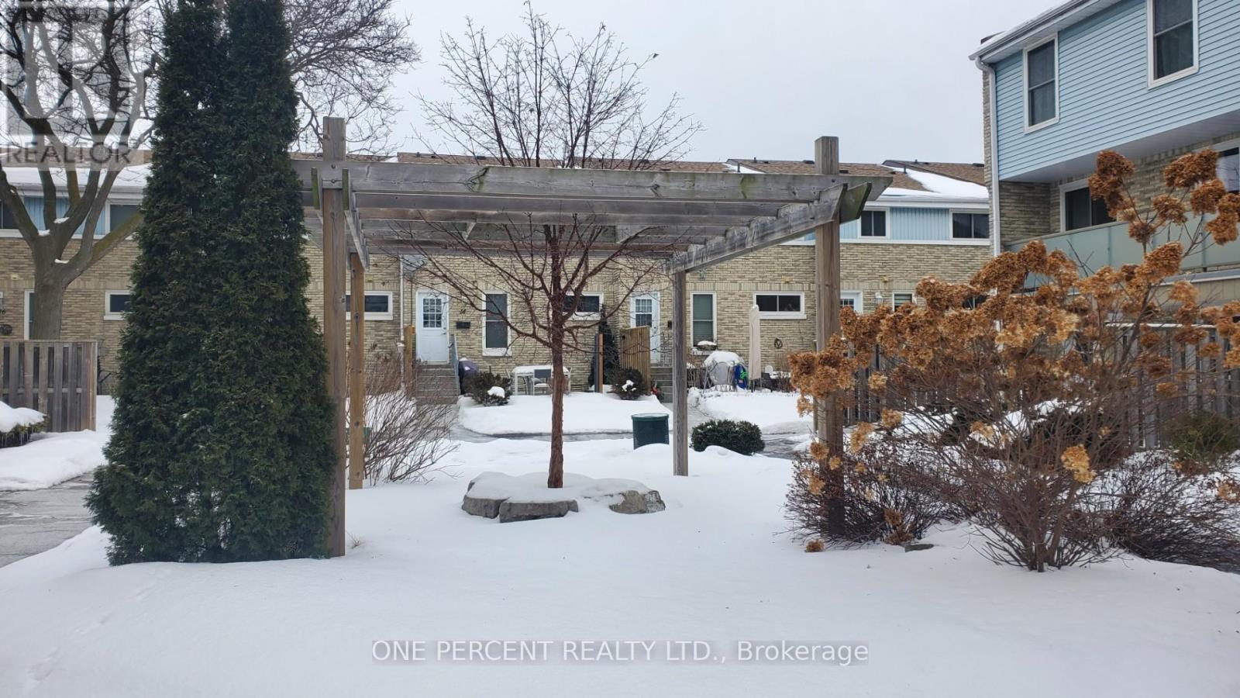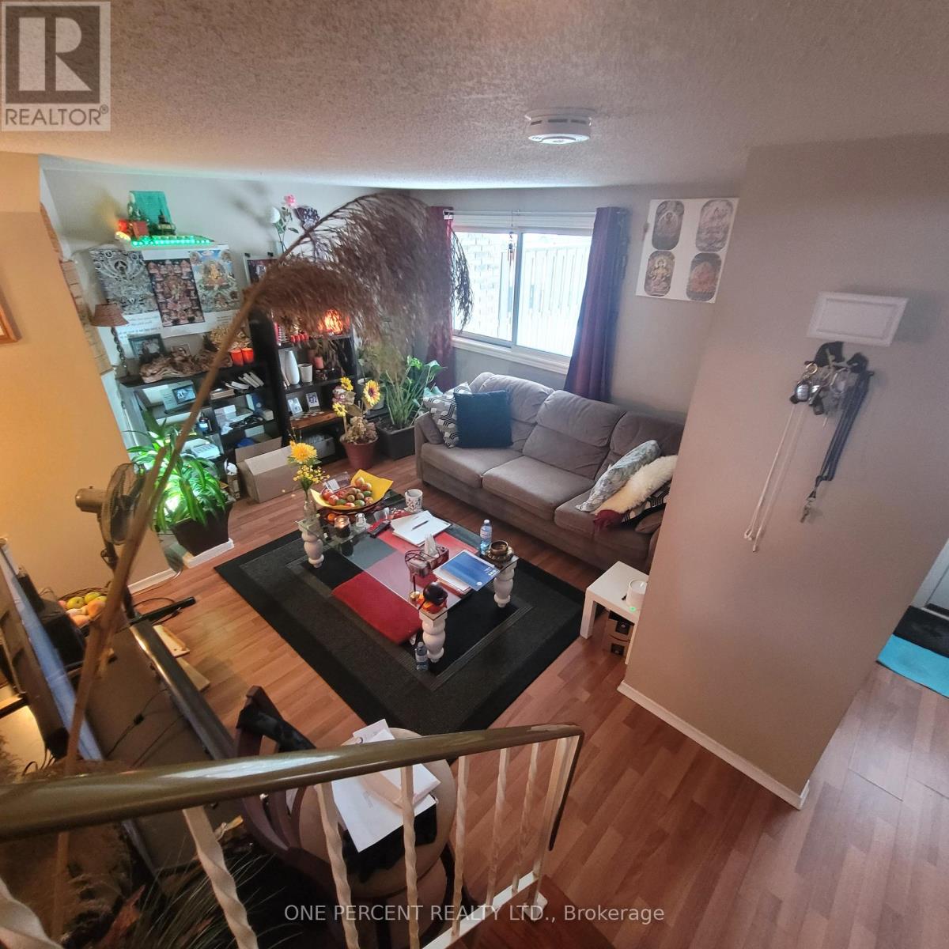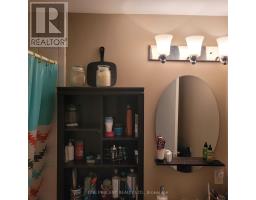32 - 35 Breckenridge Drive Kitchener, Ontario N2B 3H5
$349,000Maintenance, Water, Insurance, Common Area Maintenance
$473 Monthly
Maintenance, Water, Insurance, Common Area Maintenance
$473 MonthlyAttention first home buyers and investors! Fantastic opportunity to own a wonderful property. 900 sq ft with move in ready neat home with a very clean setting. Laminate Flooring in most areas . Open concept living area with large window attracting a lot of light. Lovely Kitchen/Dining area. The top level features a large primary bedroom with a large closet and window. This level a 2nd bedroom and a very nice bathroom. Nothing to do but unpack! (id:50886)
Property Details
| MLS® Number | X11954343 |
| Property Type | Single Family |
| Amenities Near By | Hospital, Park, Public Transit, Schools |
| Community Features | Pet Restrictions, Community Centre |
| Parking Space Total | 2 |
Building
| Bathroom Total | 1 |
| Bedrooms Above Ground | 2 |
| Bedrooms Total | 2 |
| Age | 51 To 99 Years |
| Amenities | Party Room |
| Appliances | Water Heater, All, Window Coverings |
| Basement Development | Unfinished |
| Basement Type | Full (unfinished) |
| Exterior Finish | Brick, Vinyl Siding |
| Flooring Type | Laminate, Carpeted |
| Foundation Type | Poured Concrete |
| Heating Fuel | Electric |
| Heating Type | Baseboard Heaters |
| Stories Total | 2 |
| Size Interior | 900 - 999 Ft2 |
| Type | Row / Townhouse |
Parking
| Shared |
Land
| Acreage | No |
| Land Amenities | Hospital, Park, Public Transit, Schools |
| Landscape Features | Landscaped |
| Zoning Description | R-2 |
Rooms
| Level | Type | Length | Width | Dimensions |
|---|---|---|---|---|
| Second Level | Primary Bedroom | 3.04 m | 3.35 m | 3.04 m x 3.35 m |
| Second Level | Bedroom 2 | 3.44 m | 2.43 m | 3.44 m x 2.43 m |
| Basement | Laundry Room | Measurements not available | ||
| Main Level | Living Room | 6.09 m | 4.26 m | 6.09 m x 4.26 m |
| Upper Level | Dining Room | 2.43 m | 2.26 m | 2.43 m x 2.26 m |
| Upper Level | Kitchen | 3.04 m | 2.28 m | 3.04 m x 2.28 m |
https://www.realtor.ca/real-estate/27873898/32-35-breckenridge-drive-kitchener
Contact Us
Contact us for more information
Robert Lyon
Salesperson
300 John St Unit 607
Thornhill, Ontario L3T 5W4
(888) 966-3111
(888) 870-0411
www.onepercentrealty.com

