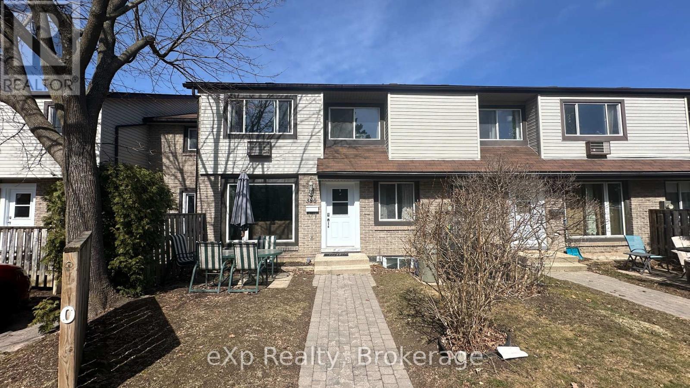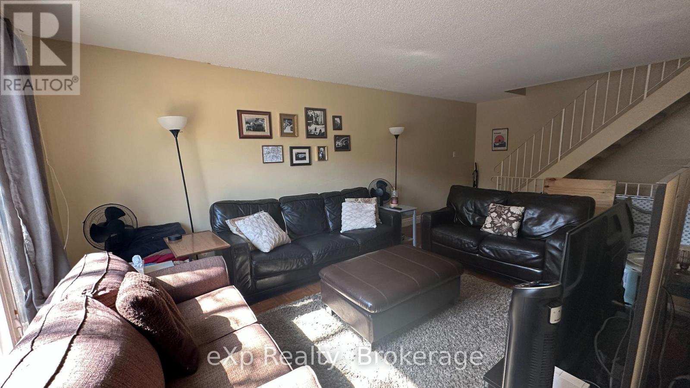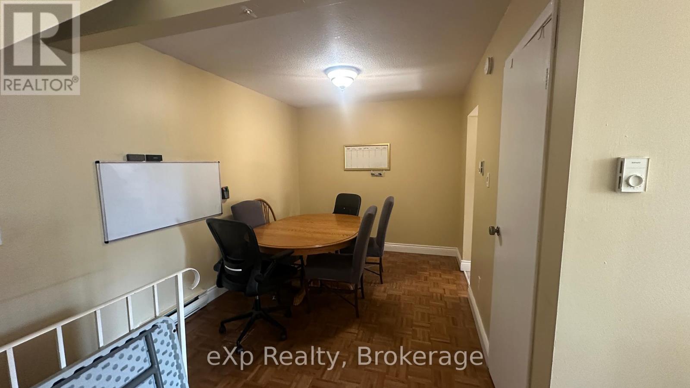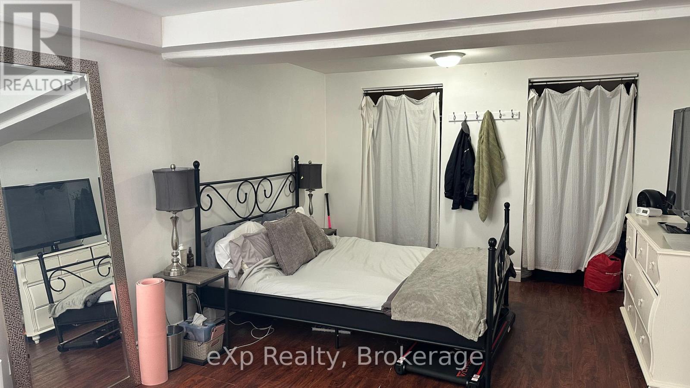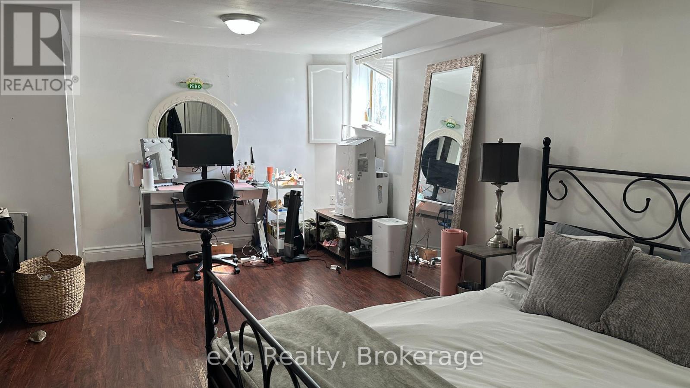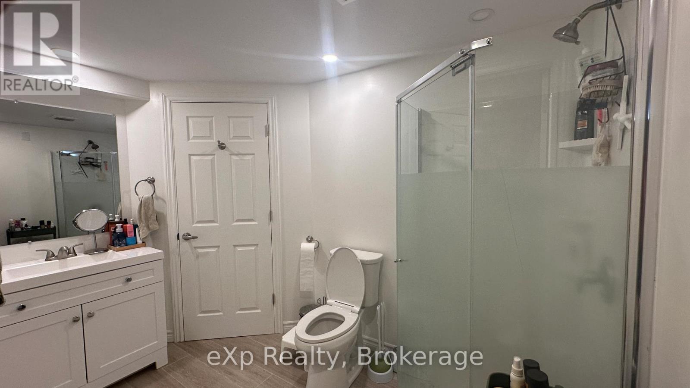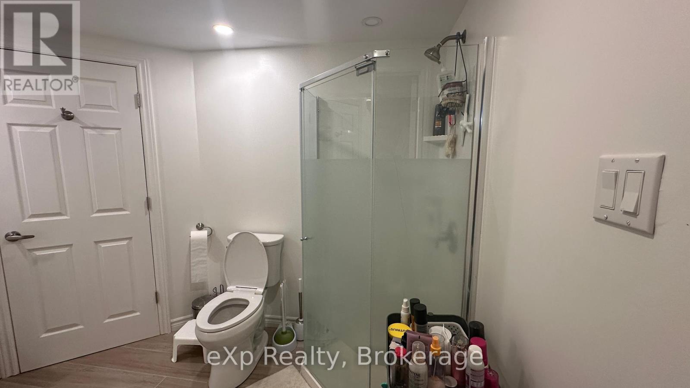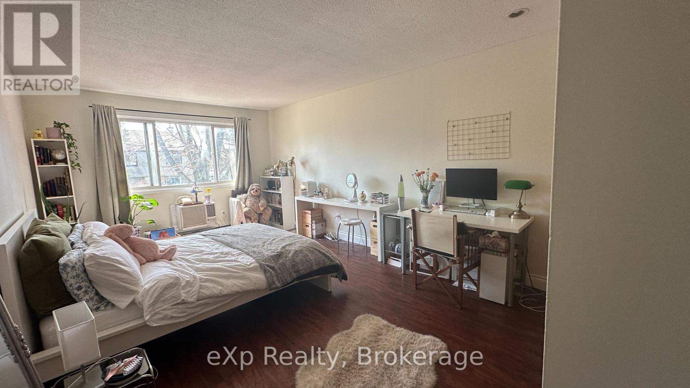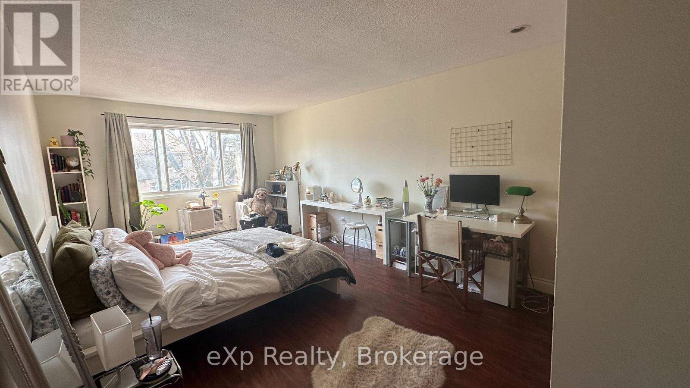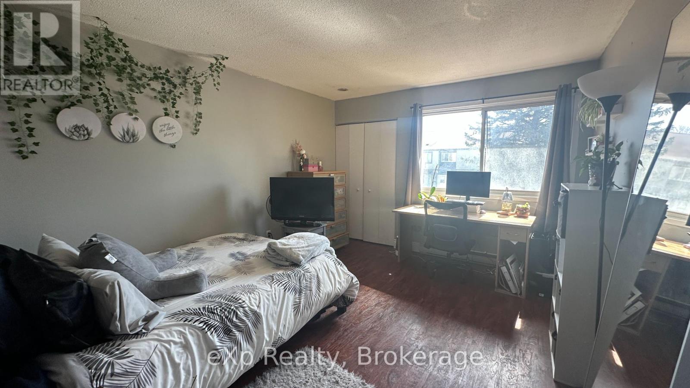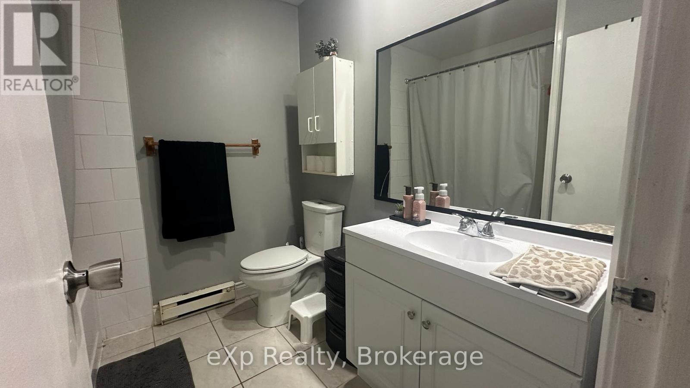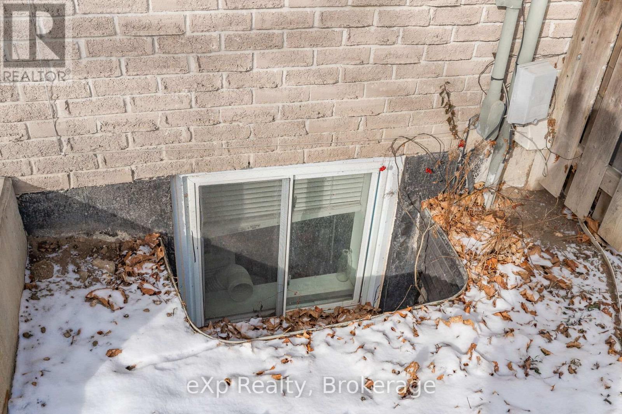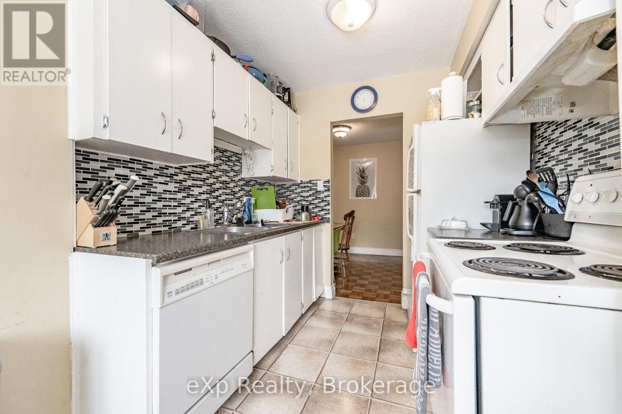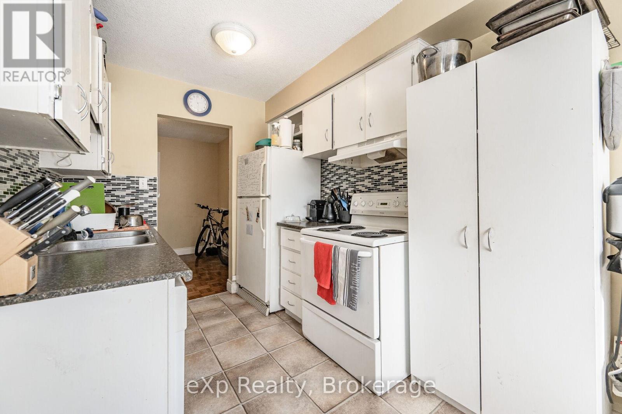380 Scottsdale Drive Guelph, Ontario N1G 2Z8
$2,950 Monthly
Prime Location Steps from UofG and Stone Road Mall!Ready for September 1st, this spacious and well-maintained rental offers three oversized, sun-filled bedrooms a rare find that makes shared living feel luxurious. Whether you're studying, working, or just enjoying life, there's plenty of room to spread out and make yourself at home.With bathrooms on every level, morning routines are a breeze. The finished basement boasts a full egress window, providing both natural light and added safety a major plus for peace of mind.Nestled just a short walk from the University of Guelph and Stone Road Mall, you'll love the unbeatable convenience and vibrant neighbourhood. Groceries, transit, cafes, and campus all within easy reach! 1 exclusive parking space. Additional parking is available if needed. Don't miss out! This one checks all the boxes for comfort, space, and location. (id:50886)
Property Details
| MLS® Number | X12062505 |
| Property Type | Single Family |
| Community Name | Dovercliffe Park/Old University |
| Community Features | Pet Restrictions |
| Features | Carpet Free, In Suite Laundry |
| Parking Space Total | 1 |
Building
| Bathroom Total | 3 |
| Bedrooms Above Ground | 2 |
| Bedrooms Below Ground | 1 |
| Bedrooms Total | 3 |
| Appliances | Water Heater |
| Basement Development | Finished |
| Basement Type | N/a (finished) |
| Cooling Type | Window Air Conditioner |
| Exterior Finish | Vinyl Siding |
| Half Bath Total | 1 |
| Heating Fuel | Electric |
| Heating Type | Baseboard Heaters |
| Stories Total | 2 |
| Size Interior | 1,000 - 1,199 Ft2 |
| Type | Row / Townhouse |
Parking
| No Garage |
Land
| Acreage | No |
Rooms
| Level | Type | Length | Width | Dimensions |
|---|---|---|---|---|
| Second Level | Primary Bedroom | 3.96 m | 4.88 m | 3.96 m x 4.88 m |
| Second Level | Bedroom 2 | 3.81 m | 5.18 m | 3.81 m x 5.18 m |
| Basement | Bedroom 3 | 4.42 m | 6.71 m | 4.42 m x 6.71 m |
| Main Level | Living Room | 3.81 m | 5.64 m | 3.81 m x 5.64 m |
| Main Level | Kitchen | 3.66 m | 2.44 m | 3.66 m x 2.44 m |
| Main Level | Dining Room | 3.5 m | 3.6 m | 3.5 m x 3.6 m |
Contact Us
Contact us for more information
Andrew Somerville
Broker
www.dnahomes.ca/
www.facebook.com/DNAHomesTeam
www.linkedin.com/in/dna-homes-team-andrew/
3-304 Stone Road West Unit 705
Guelph, Ontario N1G 4W4
(866) 530-7737
(647) 849-3180
exprealty.ca/
Gabriel Ho
Salesperson
127 Ferguson Street Suite B
Guelph, Ontario N1E 2Y9
(866) 530-7737
(647) 849-3180

