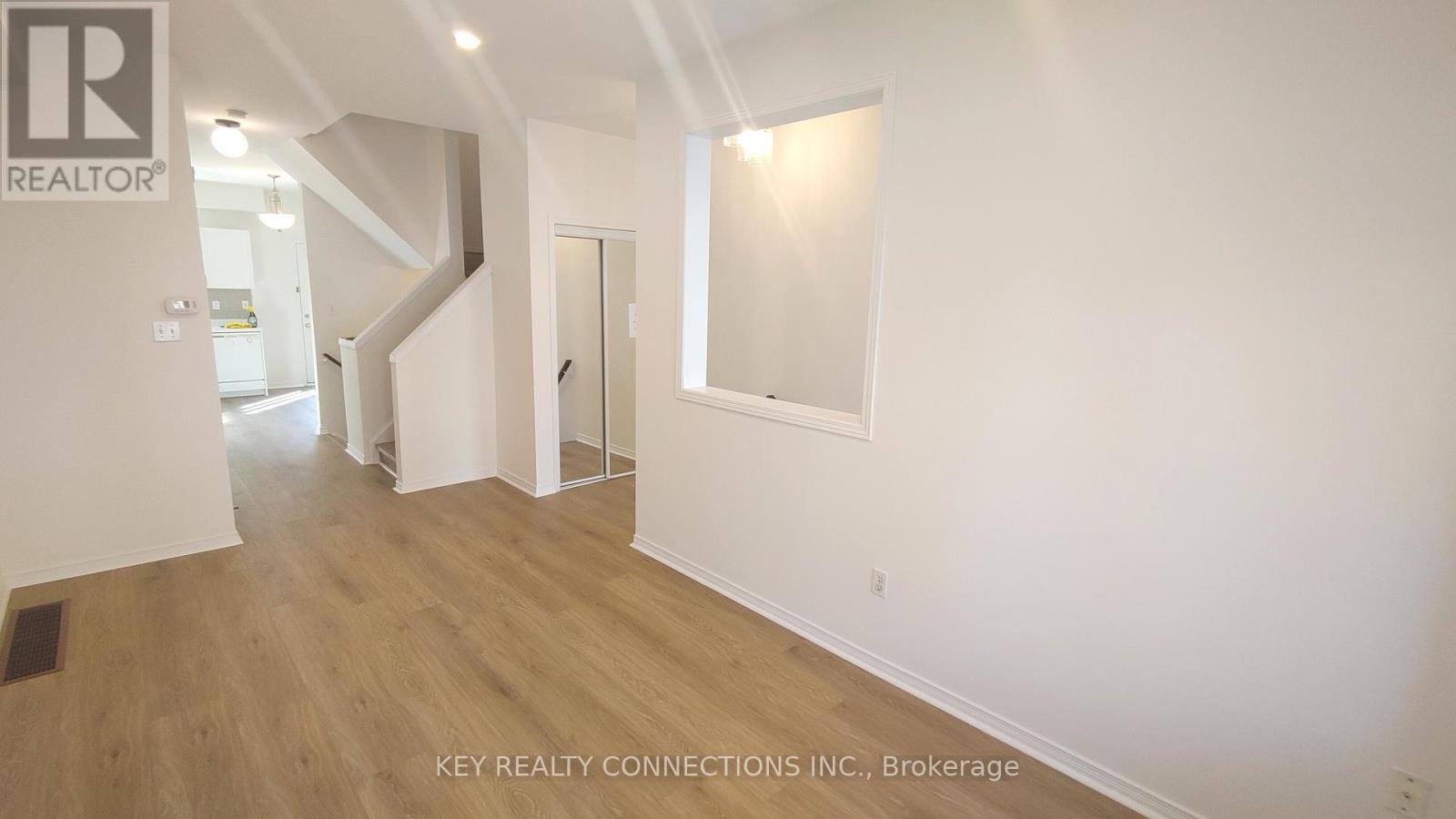32 - 435 Hensall Circle Mississauga, Ontario L5A 4P1
$799,000Maintenance, Insurance
$135.66 Monthly
Maintenance, Insurance
$135.66 MonthlyWelcome to 435 Hensall Circle*Unit 32*Rarely offered*Updated 4 bedroom townhouse for sale in Mississauga*1643 SF [Above grade square footage]*Extremely low maintenance fees of $135.66/month*Freshly painted*Vinyl plank flooring & ceramic floors throughout*[No carpets in the home]*Main floor offers: 9 foot ceilings, huge combined living & dining room, pot lights, powder room and updated kitchen with new cupboards[2024], quartz countertops[2024], walkout to a south facing deck *2nd floor has 2 well appointed bedrooms and a 4 piece bathroom*3rd floor boasts: a Primary bedroom with a 4 piece bathroom & closet, and a 4th bedroom with a window and closet*Finished basement with a garage entrance to the home, rec room, furnace room and laundry*Lots of visitor parking and a child safe park located within the complex*View the virtual tour* **** EXTRAS **** Close to shopping, restaurants, schools, parks & transit*Port Credit GO station[ 12 minute walk] *Easy access to QEW/403/401*Furnace [2023],Roof [2024], Vinyl plank floors [2024] (id:50886)
Property Details
| MLS® Number | W10430018 |
| Property Type | Single Family |
| Community Name | Cooksville |
| CommunityFeatures | Pet Restrictions |
| EquipmentType | Water Heater |
| Features | In Suite Laundry |
| ParkingSpaceTotal | 2 |
| RentalEquipmentType | Water Heater |
Building
| BathroomTotal | 3 |
| BedroomsAboveGround | 4 |
| BedroomsTotal | 4 |
| Appliances | Central Vacuum, Dryer, Refrigerator, Stove, Washer, Window Coverings |
| BasementDevelopment | Finished |
| BasementType | N/a (finished) |
| CoolingType | Central Air Conditioning |
| ExteriorFinish | Brick |
| FlooringType | Ceramic |
| HalfBathTotal | 1 |
| HeatingFuel | Natural Gas |
| HeatingType | Forced Air |
| StoriesTotal | 3 |
| SizeInterior | 1599.9864 - 1798.9853 Sqft |
| Type | Row / Townhouse |
Parking
| Garage |
Land
| Acreage | No |
Rooms
| Level | Type | Length | Width | Dimensions |
|---|---|---|---|---|
| Second Level | Bedroom 2 | 4.33 m | 5.11 m | 4.33 m x 5.11 m |
| Second Level | Bedroom 3 | 5.51 m | 4.25 m | 5.51 m x 4.25 m |
| Second Level | Bathroom | Measurements not available | ||
| Third Level | Bathroom | Measurements not available | ||
| Third Level | Primary Bedroom | 4.25 m | 5.75 m | 4.25 m x 5.75 m |
| Third Level | Bedroom 4 | 5.11 m | 4.33 m | 5.11 m x 4.33 m |
| Basement | Recreational, Games Room | 3.18 m | 3.14 m | 3.18 m x 3.14 m |
| Main Level | Living Room | 7.52 m | 3.54 m | 7.52 m x 3.54 m |
| Main Level | Dining Room | 7.52 m | 3.54 m | 7.52 m x 3.54 m |
| Main Level | Kitchen | 5.11 m | 4.96 m | 5.11 m x 4.96 m |
https://www.realtor.ca/real-estate/27663873/32-435-hensall-circle-mississauga-cooksville-cooksville
Interested?
Contact us for more information
Bruno Caldarelli
Broker of Record
124 Anne St Po Box 1781
Niagara On The Lake, Ontario L0S 1J0









































