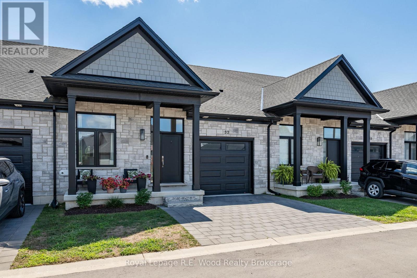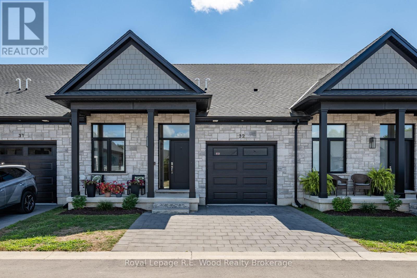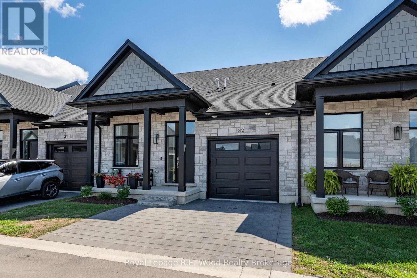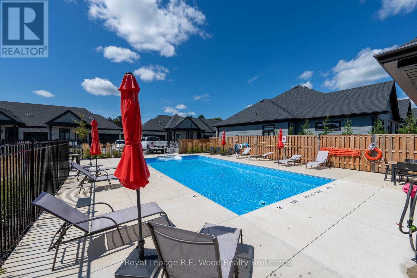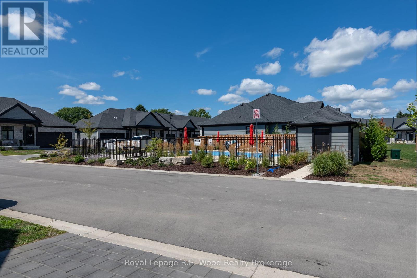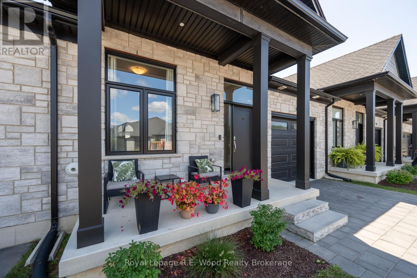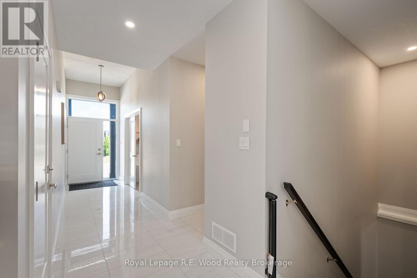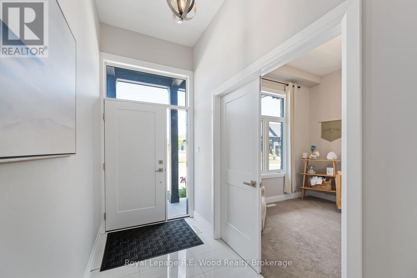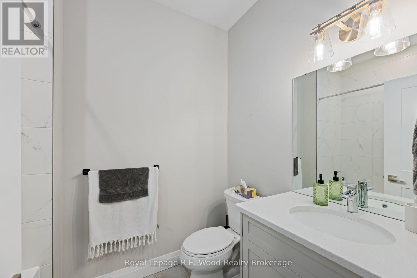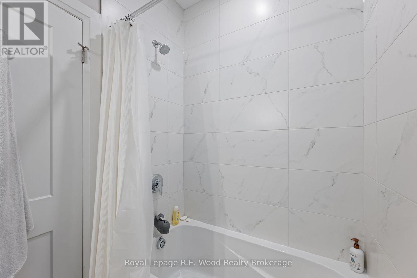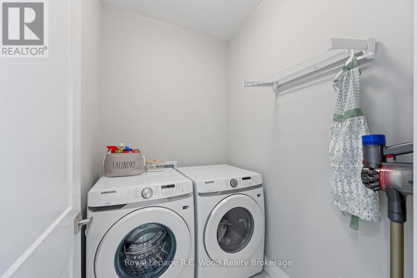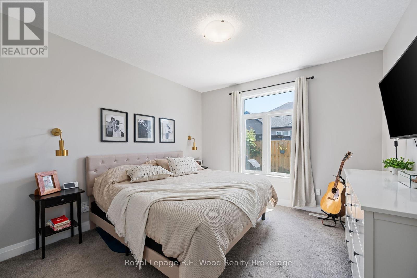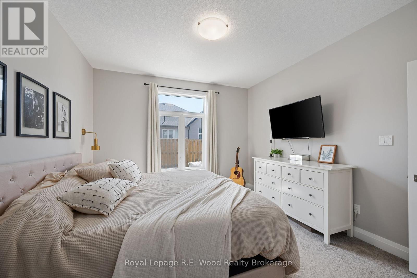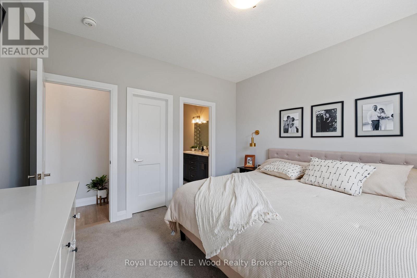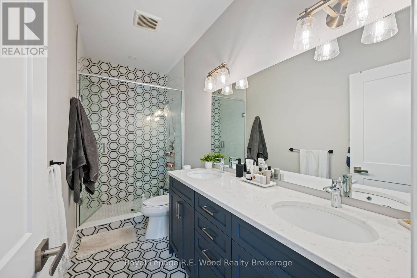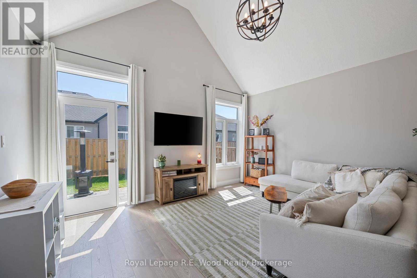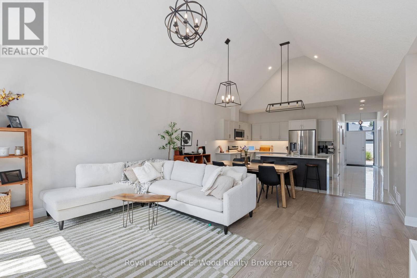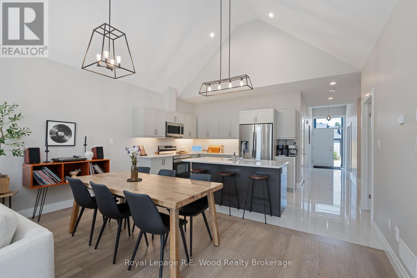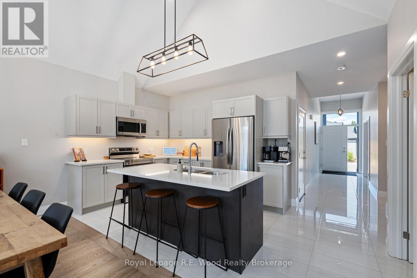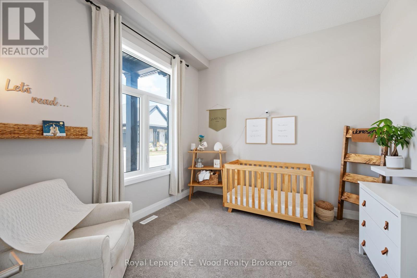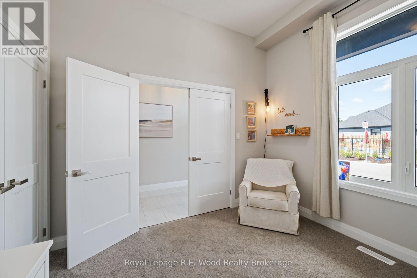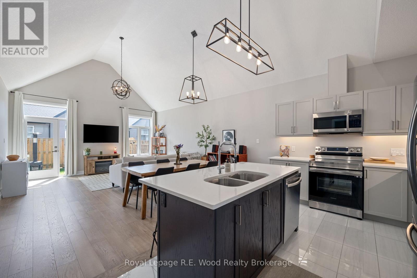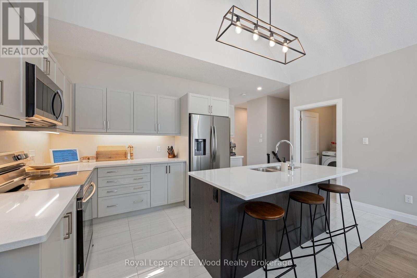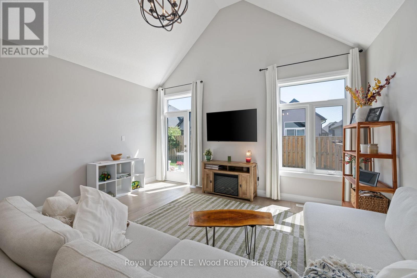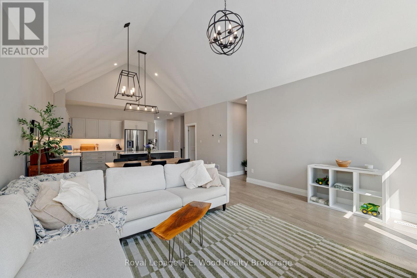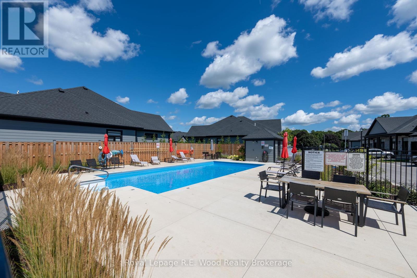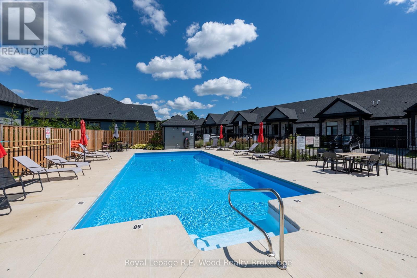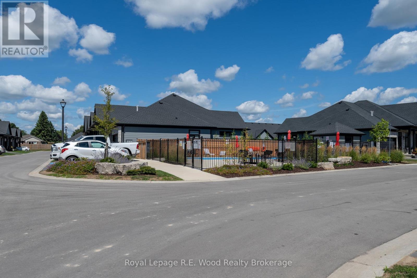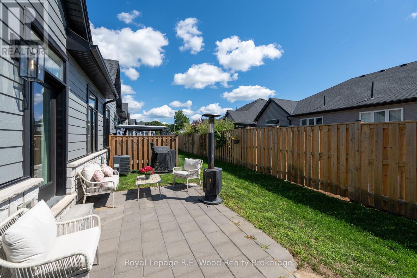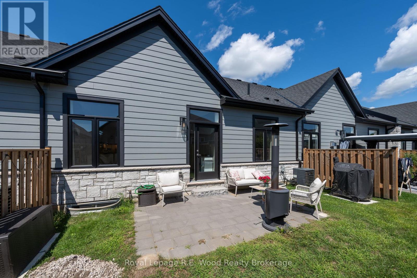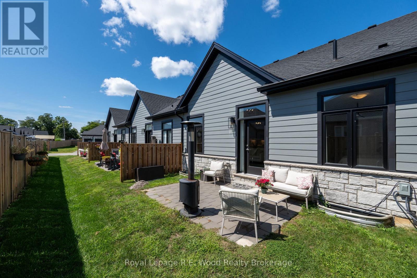32 - 63 Compass Trail Central Elgin, Ontario N5L 0B4
2 Bedroom
2 Bathroom
1,200 - 1,399 ft2
Bungalow
Fireplace
Outdoor Pool
Central Air Conditioning
Forced Air
$2,700 Monthly
Luxury turn-key 2 bedroom, 2 bathroom condo offering low-maintenance living with premium finishes throughout. Features include engineered hardwood floors, hard surface counters, a spacious primary suite with walk-in closet and 4-piece ensuite, and a bright walk-out patio with privacy plus a covered front porch. Enjoy the convenience of an attached insulated single car garage, full unfinished basement for storage, and an outdoor pool just steps away. (id:50886)
Property Details
| MLS® Number | X12369063 |
| Property Type | Single Family |
| Community Name | Rural Central Elgin |
| Amenities Near By | Beach, Golf Nearby, Marina, Schools |
| Community Features | Pets Allowed With Restrictions |
| Features | Cul-de-sac, Balcony |
| Parking Space Total | 3 |
| Pool Type | Outdoor Pool |
| Structure | Patio(s), Porch |
Building
| Bathroom Total | 2 |
| Bedrooms Above Ground | 2 |
| Bedrooms Total | 2 |
| Age | 0 To 5 Years |
| Amenities | Visitor Parking, Fireplace(s) |
| Appliances | Dishwasher, Dryer, Microwave, Stove, Washer, Refrigerator |
| Architectural Style | Bungalow |
| Basement Development | Unfinished |
| Basement Type | N/a (unfinished) |
| Cooling Type | Central Air Conditioning |
| Exterior Finish | Brick Veneer, Hardboard |
| Fireplace Present | Yes |
| Fireplace Total | 1 |
| Heating Fuel | Natural Gas |
| Heating Type | Forced Air |
| Stories Total | 1 |
| Size Interior | 1,200 - 1,399 Ft2 |
| Type | Row / Townhouse |
Parking
| Attached Garage | |
| Garage |
Land
| Acreage | No |
| Land Amenities | Beach, Golf Nearby, Marina, Schools |
Rooms
| Level | Type | Length | Width | Dimensions |
|---|---|---|---|---|
| Main Level | Bedroom | 3.33 m | 3.34 m | 3.33 m x 3.34 m |
| Main Level | Bathroom | 1 m | 2.53 m | 1 m x 2.53 m |
| Main Level | Primary Bedroom | 3.65 m | 3.73 m | 3.65 m x 3.73 m |
| Main Level | Laundry Room | 1.94 m | 1.53 m | 1.94 m x 1.53 m |
| Main Level | Kitchen | 5.45 m | 2.75 m | 5.45 m x 2.75 m |
| Main Level | Dining Room | 6.02 m | 2.34 m | 6.02 m x 2.34 m |
| Main Level | Living Room | 4.97 m | 3.87 m | 4.97 m x 3.87 m |
https://www.realtor.ca/real-estate/28787706/32-63-compass-trail-central-elgin-rural-central-elgin
Contact Us
Contact us for more information
Bob Arppe
Salesperson
Royal LePage R.e. Wood Realty Brokerage
55 Brock St. E.
Tillsonburg, Ontario N4G 4G9
55 Brock St. E.
Tillsonburg, Ontario N4G 4G9
(519) 842-8418

