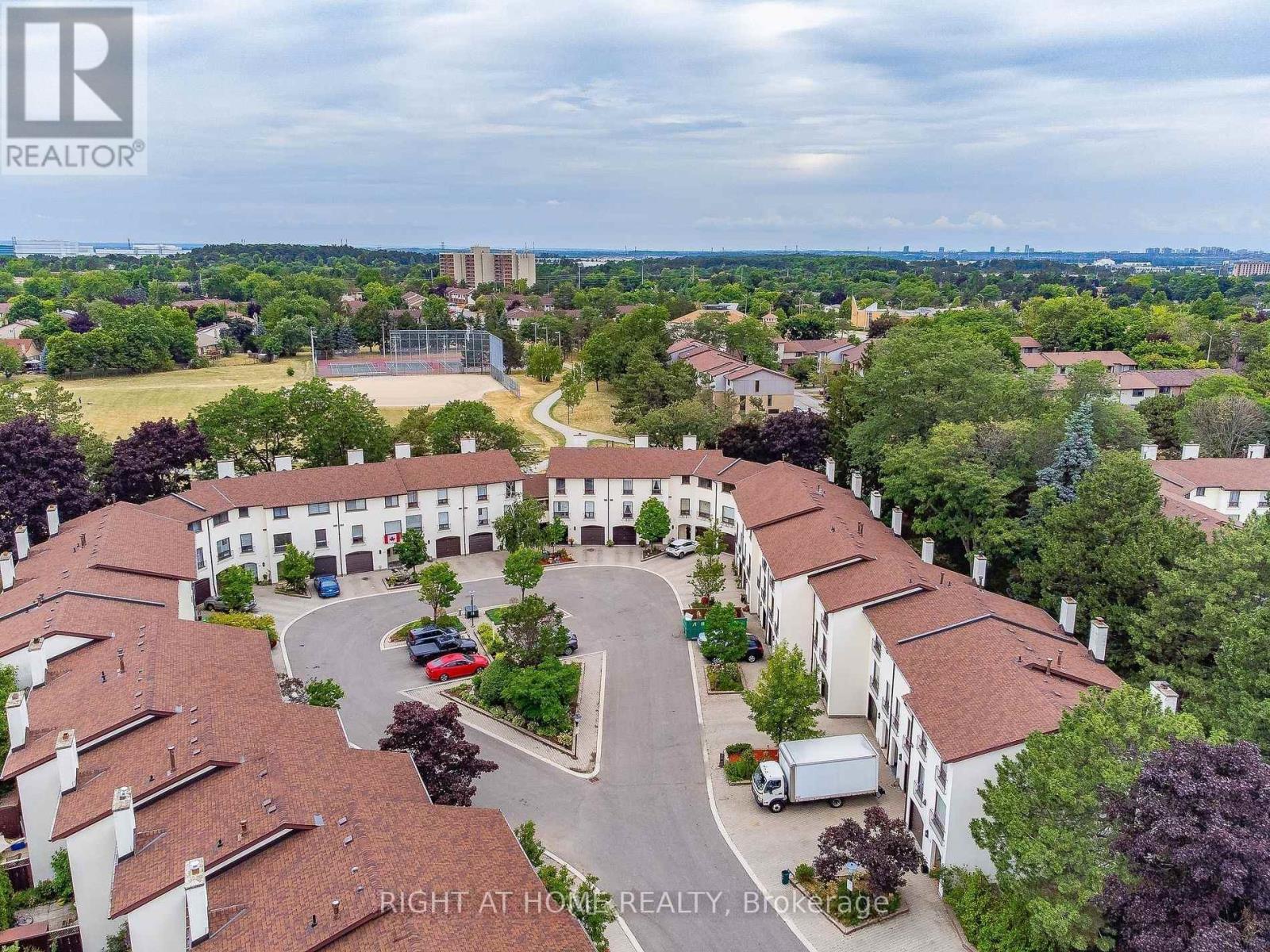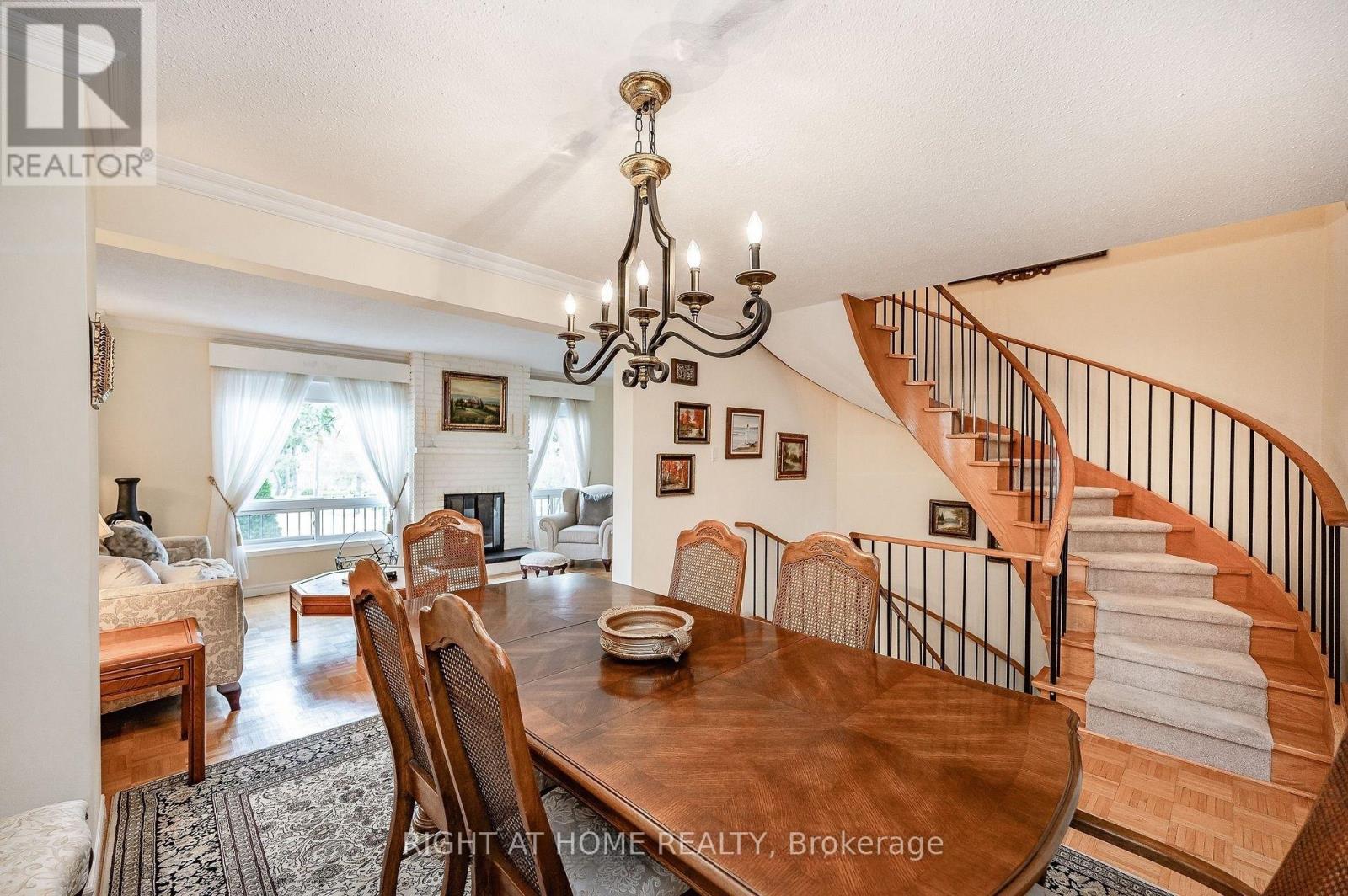32 - 6679 Shelter Bay Road Mississauga, Ontario L5N 2A2
$3,400 Monthly
**Charming and Elegant Townhome in a Peaceful Cul-de-Sac**This beautiful townhome is tucked away in a quiet corner of the complex, backing onto the serene Hunter Greens Park. Upon entering, you'll be welcomed by a striking grand foyer and a stunning spiral staircase, setting an elegant tone throughout the home. The spacious, open layout is flooded with natural light thanks to large windows in every room. The sunny, eat-in kitchen makes cooking a delight, while the separate dining room is perfect for family meals or entertaining guests. The primary bedroom offers peaceful park views, a generous walk-in closet, and a convenient 2-piece ensuite. On the lower level, you'll find a cozy den with a walkout to your private back yard, excellent space for relaxation or hosting gatherings. The well-maintained complex also features a refreshing pool and park for residents to enjoy. With quick access to Highway 401 & 407, the GO train, top-rated schools, beautiful parks, and excellent shopping, this home offers both comfort and convenience. Electric Vehicle charger also recently installed in Garage! Don't miss out on this fantastic opportunity! **** EXTRAS **** Electric Vehicle Charger (id:50886)
Property Details
| MLS® Number | W11172617 |
| Property Type | Single Family |
| Community Name | Meadowvale |
| AmenitiesNearBy | Park, Place Of Worship, Public Transit, Schools |
| CommunityFeatures | Pet Restrictions |
| Features | Balcony |
| ParkingSpaceTotal | 2 |
| PoolType | Outdoor Pool |
Building
| BathroomTotal | 3 |
| BedroomsAboveGround | 3 |
| BedroomsBelowGround | 1 |
| BedroomsTotal | 4 |
| Amenities | Visitor Parking |
| Appliances | Garage Door Opener Remote(s), Dryer, Washer |
| BasementDevelopment | Finished |
| BasementFeatures | Walk Out |
| BasementType | N/a (finished) |
| CoolingType | Central Air Conditioning |
| ExteriorFinish | Stucco |
| FireplacePresent | Yes |
| HalfBathTotal | 2 |
| HeatingFuel | Natural Gas |
| HeatingType | Forced Air |
| StoriesTotal | 3 |
| SizeInterior | 1599.9864 - 1798.9853 Sqft |
| Type | Row / Townhouse |
Parking
| Garage |
Land
| Acreage | No |
| LandAmenities | Park, Place Of Worship, Public Transit, Schools |
Rooms
| Level | Type | Length | Width | Dimensions |
|---|---|---|---|---|
| Second Level | Eating Area | 2.83 m | 3.32 m | 2.83 m x 3.32 m |
| Second Level | Dining Room | 4.42 m | 3.28 m | 4.42 m x 3.28 m |
| Second Level | Kitchen | 3.03 m | 3.32 m | 3.03 m x 3.32 m |
| Second Level | Living Room | 5.86 m | 3.28 m | 5.86 m x 3.28 m |
| Third Level | Primary Bedroom | 4.27 m | 3.27 m | 4.27 m x 3.27 m |
| Third Level | Bedroom 2 | 2.84 m | 4.32 m | 2.84 m x 4.32 m |
| Third Level | Bedroom 3 | 2.92 m | 3.34 m | 2.92 m x 3.34 m |
| Third Level | Bathroom | 1 m | 1 m | 1 m x 1 m |
| Third Level | Bathroom | 1 m | 1 m | 1 m x 1 m |
| Main Level | Bathroom | 1 m | 1 m | 1 m x 1 m |
| Main Level | Den | 4.18 m | 3.31 m | 4.18 m x 3.31 m |
| Main Level | Laundry Room | 1.57 m | 4 m | 1.57 m x 4 m |
Interested?
Contact us for more information
Patrick Mathew
Salesperson
5111 New Street Unit 104
Burlington, Ontario L7L 1V2
Tharian Johny
Salesperson
5111 New Street, Suite 106
Burlington, Ontario L7L 1V2

































