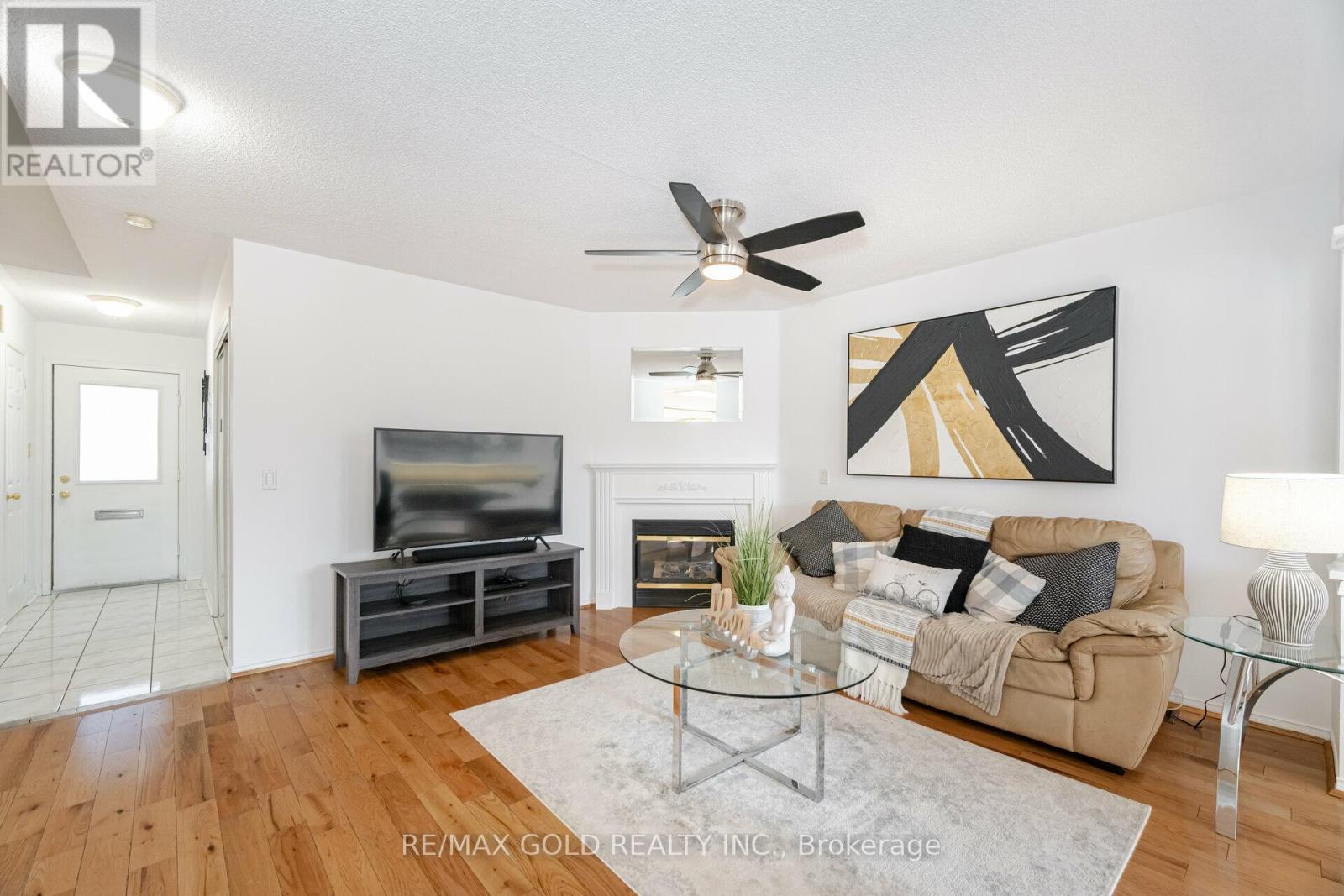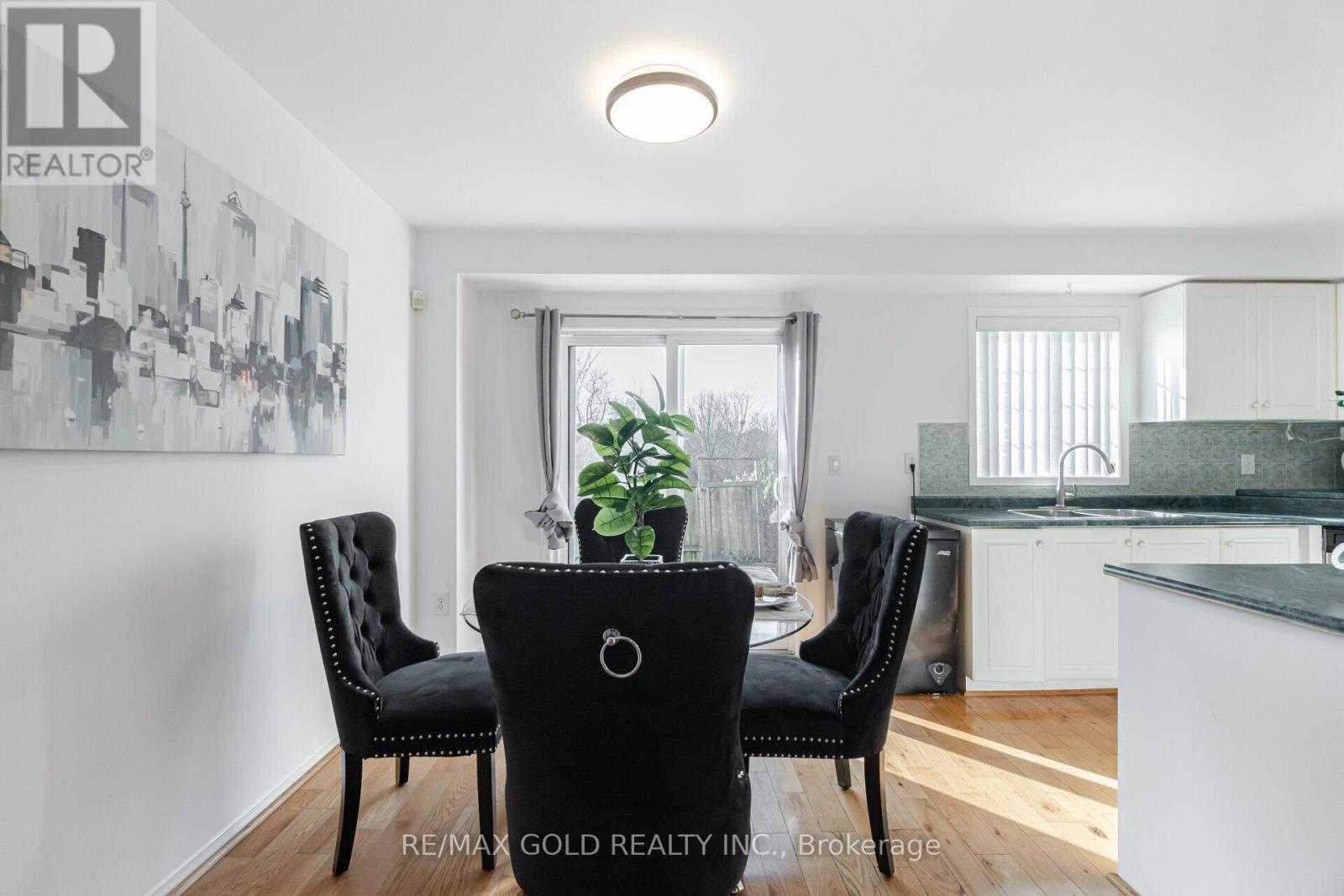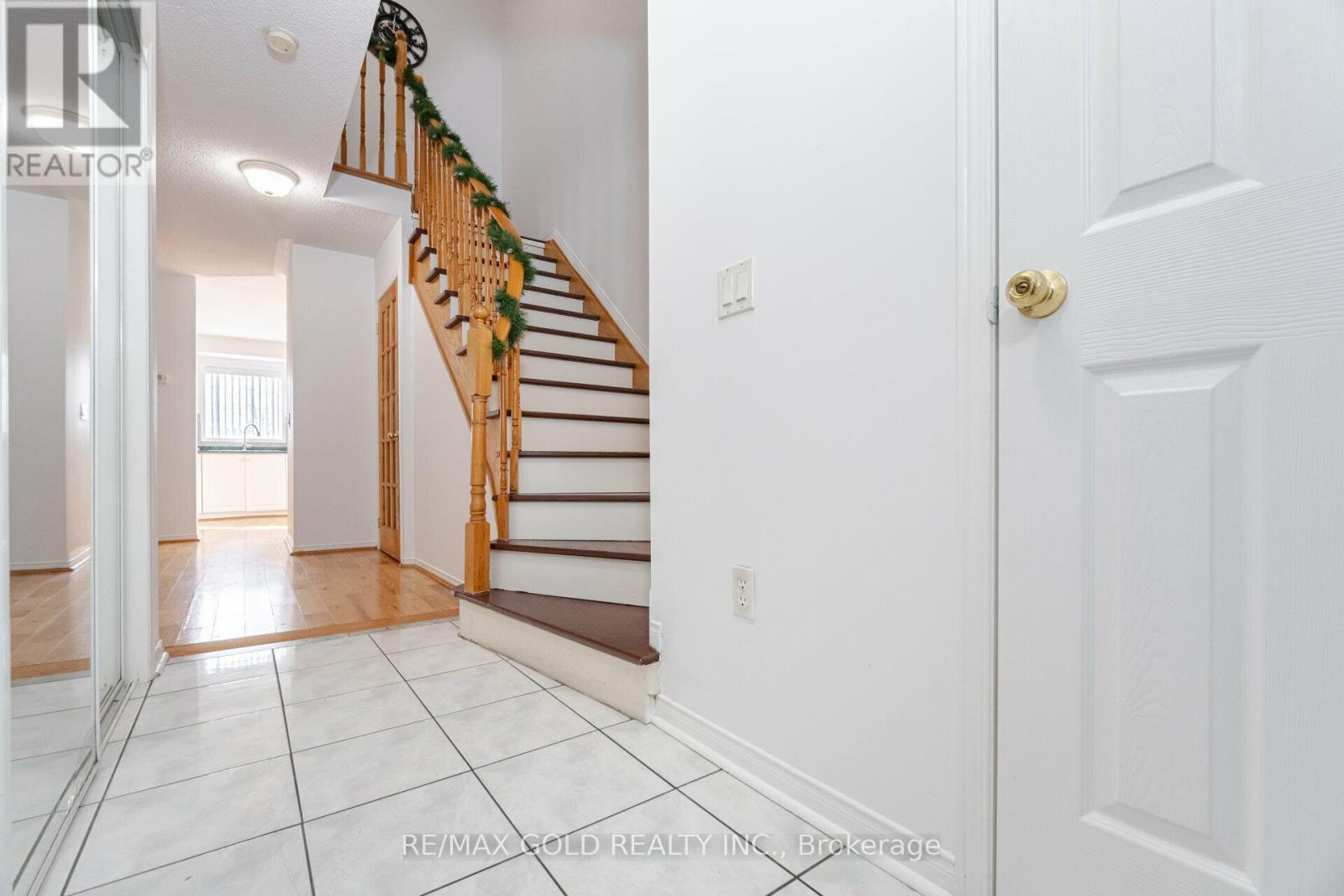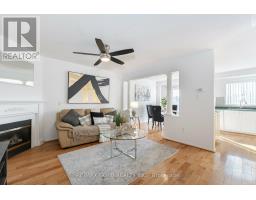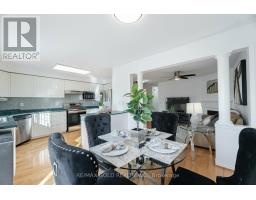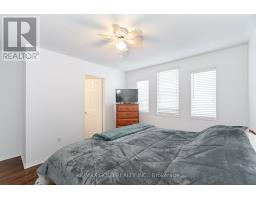32 - 9800 Mclaughlin Road N Brampton, Ontario L6X 4R1
$699,900Maintenance, Common Area Maintenance, Insurance
$165 Monthly
Maintenance, Common Area Maintenance, Insurance
$165 MonthlyMOVE IN READY! Welcome to this Stunning home located in a family-friendly area. Freshly Painted, 3 bedrooms, 4 washrooms Backing to Ravine. Home is perfect for first-time buyers and Growing Families. Conveniently located near All amenities with both catholic and public schools. Brampton Transit stops are located Nearby. The main floor is perfect for family gatherings, The beautifully finished Concept kitchen offers ample counter space, and cabinets and comes with kitchen Iceland. Upstairs, you'll find three spacious bedrooms, including a master bedroom with a walk-in closet and a luxurious 4-piece ensuite. The second and third bedrooms are generously sized, providing comfort for family or guests. Low Road maintenance fee, Ample visitor parking nearby. parks, Trail, and a well-kept ravine behind the home add to this prime neighborhood. Full washroom in Basement. **** EXTRAS **** Freshly Pained, Garage Door is Being Replaced. Full Washroom in the Basement. (id:50886)
Property Details
| MLS® Number | W11892743 |
| Property Type | Single Family |
| Community Name | Fletcher's Creek Village |
| AmenitiesNearBy | Public Transit, Park, Schools |
| CommunityFeatures | Pets Not Allowed, School Bus |
| EquipmentType | Water Heater |
| Features | Ravine |
| ParkingSpaceTotal | 2 |
| RentalEquipmentType | Water Heater |
| Structure | Porch |
Building
| BathroomTotal | 4 |
| BedroomsAboveGround | 3 |
| BedroomsTotal | 3 |
| Amenities | Fireplace(s) |
| Appliances | Dishwasher, Dryer, Refrigerator, Stove, Washer |
| BasementDevelopment | Unfinished |
| BasementType | N/a (unfinished) |
| CoolingType | Central Air Conditioning |
| ExteriorFinish | Brick, Brick Facing |
| FireplacePresent | Yes |
| FireplaceTotal | 1 |
| FlooringType | Ceramic, Hardwood |
| FoundationType | Poured Concrete |
| HalfBathTotal | 1 |
| HeatingFuel | Natural Gas |
| HeatingType | Forced Air |
| StoriesTotal | 2 |
| SizeInterior | 1399.9886 - 1598.9864 Sqft |
| Type | Row / Townhouse |
Parking
| Attached Garage |
Land
| Acreage | No |
| LandAmenities | Public Transit, Park, Schools |
| ZoningDescription | Single Family Home |
Rooms
| Level | Type | Length | Width | Dimensions |
|---|---|---|---|---|
| Second Level | Primary Bedroom | 3.25 m | 4.82 m | 3.25 m x 4.82 m |
| Second Level | Bedroom 2 | 3.25 m | 3.3 m | 3.25 m x 3.3 m |
| Second Level | Bedroom 3 | 2.69 m | 3.15 m | 2.69 m x 3.15 m |
| Basement | Bathroom | 1.5 m | 1 m | 1.5 m x 1 m |
| Main Level | Kitchen | 2.84 m | 4.82 m | 2.84 m x 4.82 m |
| Main Level | Dining Room | 2.95 m | 3.1 m | 2.95 m x 3.1 m |
| Main Level | Great Room | 4.82 m | 3.05 m | 4.82 m x 3.05 m |
Interested?
Contact us for more information
Bob Sharma
Broker
2720 North Park Drive #201
Brampton, Ontario L6S 0E9






