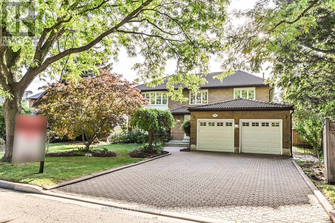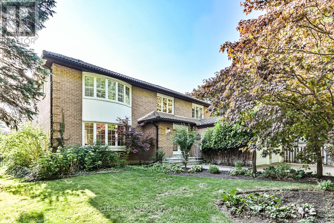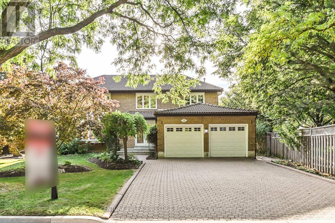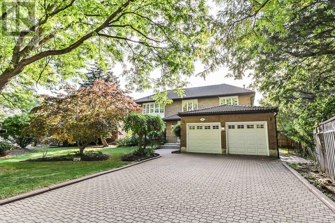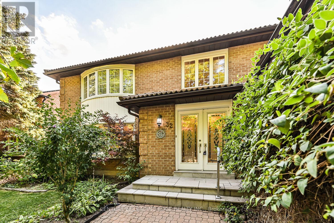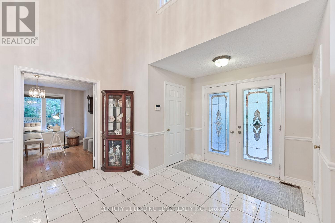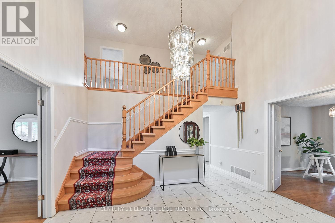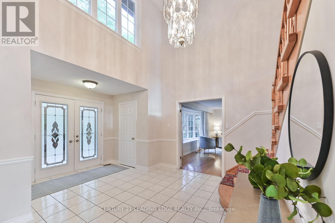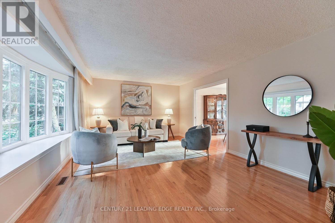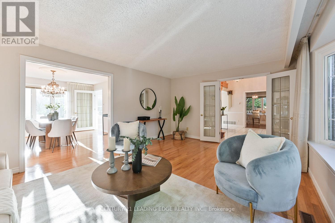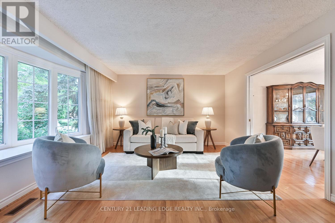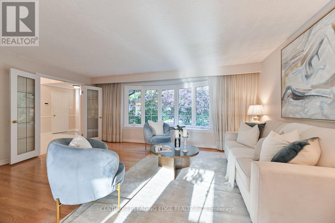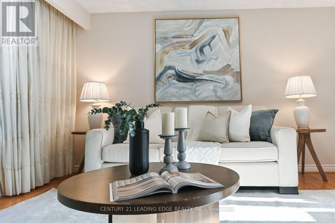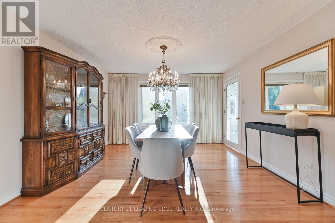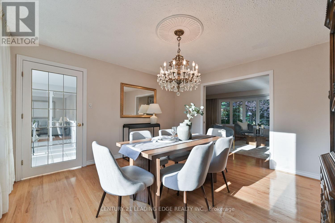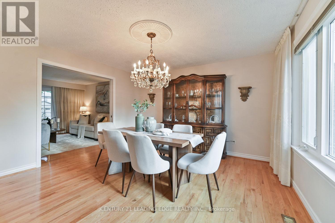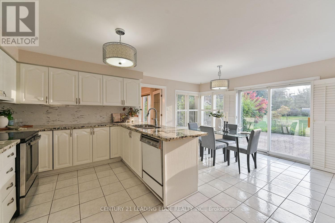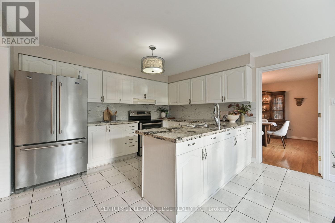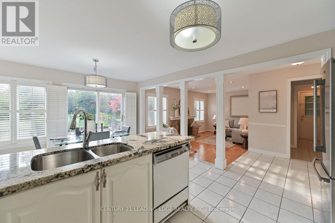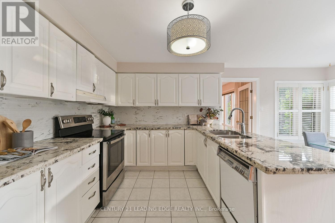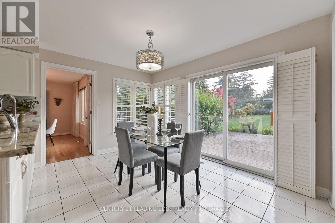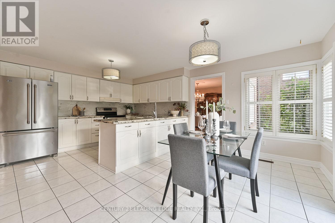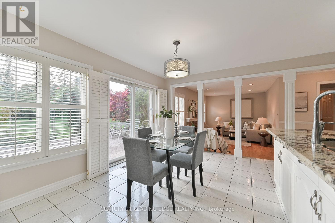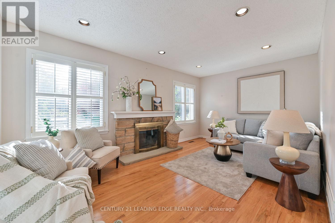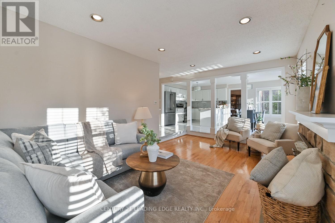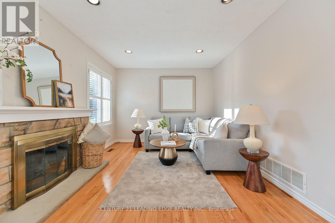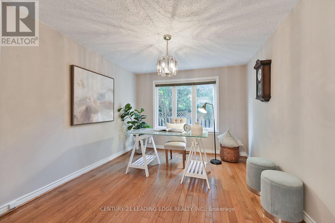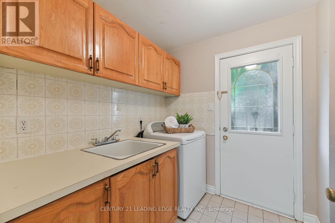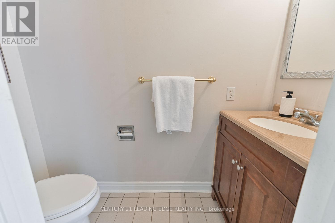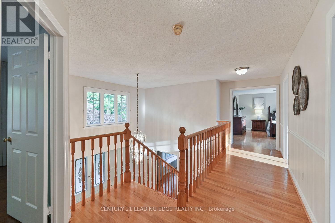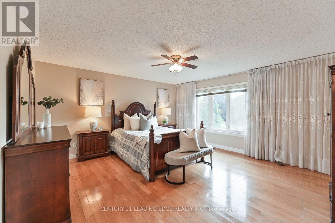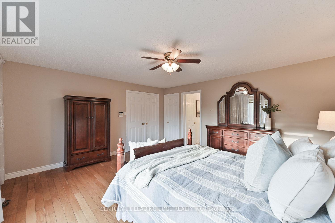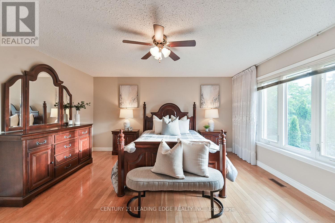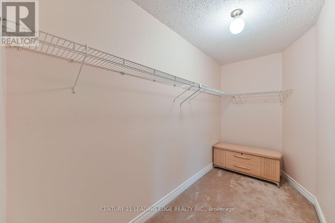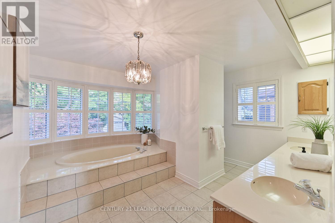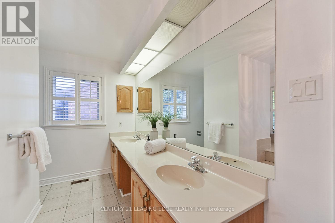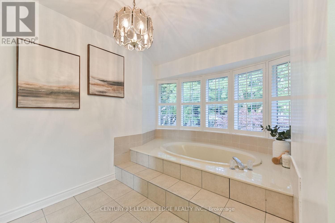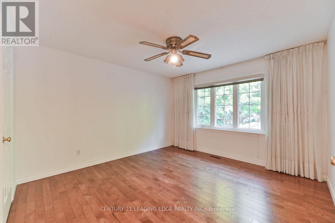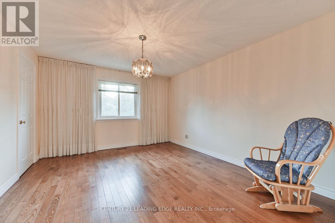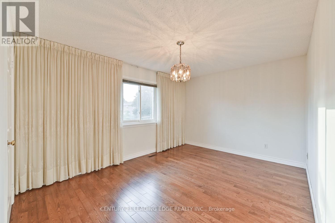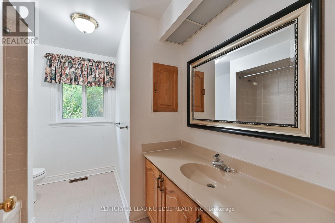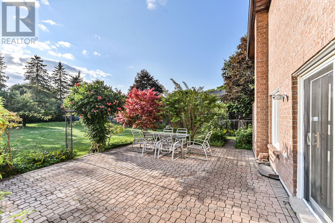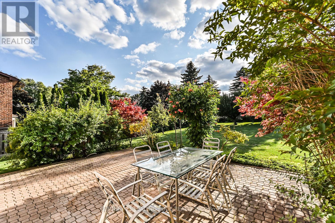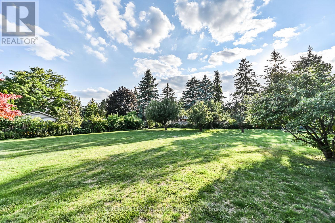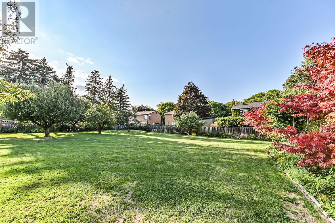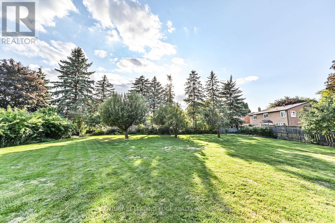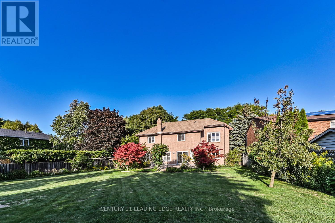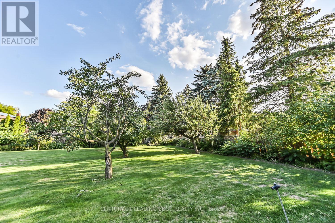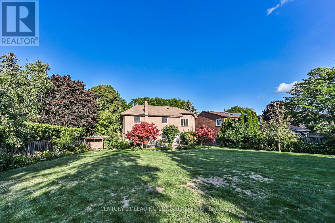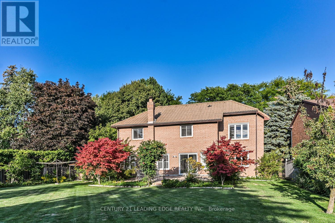32 Addington Square Markham, Ontario L3R 7N1
$2,099,000
Rarely offered! Situated on a generous 0.35-acre in-town lot, this beautifully maintained home showcases pride of ownership by its original owner. Exceptional curb appeal includes a classic interlock driveway, manicured perennial gardens, lush lawns, and a charming iron gate leading to the backyard. Step inside to a bright, welcoming foyer that flows effortlessly into spacious principal rooms. The living and dining rooms feature hardwood floors and oversized windows, offering an abundance of natural light. The eat-in kitchen has classic white cabinetry and overlooks a cozy sunken family room, ideal for family gatherings or entertaining. A main-floor office with French doors provides the perfect work-from-home setup, while the convenient laundry room offers direct access to the side yard. Upstairs, the grand staircase leads to four generously sized bedrooms, including the primary suite with a walk-in closet and 5-piece ensuite bath. The untouched basement offers excellent potential with a roughed-in recreation space and a partially finished area that could serve as a 5th bedroom. The private backyard is a true sanctuary, featuring mature fruit trees, vegetable gardens, and vibrant landscaping, ready to be enjoyed or transformed into your dream outdoor retreat. This is a one-of-a-kind property waiting for its next forever family! (id:50886)
Property Details
| MLS® Number | N12465688 |
| Property Type | Single Family |
| Community Name | Unionville |
| Equipment Type | Water Heater |
| Parking Space Total | 6 |
| Rental Equipment Type | Water Heater |
Building
| Bathroom Total | 3 |
| Bedrooms Above Ground | 4 |
| Bedrooms Total | 4 |
| Appliances | Dishwasher, Dryer, Garage Door Opener, Hood Fan, Stove, Washer, Window Coverings, Refrigerator |
| Basement Type | Full |
| Construction Style Attachment | Detached |
| Cooling Type | Central Air Conditioning |
| Exterior Finish | Brick |
| Fireplace Present | Yes |
| Flooring Type | Hardwood, Tile |
| Foundation Type | Poured Concrete |
| Half Bath Total | 1 |
| Heating Fuel | Natural Gas |
| Heating Type | Forced Air |
| Stories Total | 2 |
| Size Interior | 3,000 - 3,500 Ft2 |
| Type | House |
| Utility Water | Municipal Water |
Parking
| Attached Garage | |
| Garage |
Land
| Acreage | No |
| Sewer | Sanitary Sewer |
| Size Depth | 204 Ft |
| Size Frontage | 54 Ft ,9 In |
| Size Irregular | 54.8 X 204 Ft ; 188.10 ( South), 105.03 ( Rear) |
| Size Total Text | 54.8 X 204 Ft ; 188.10 ( South), 105.03 ( Rear) |
Rooms
| Level | Type | Length | Width | Dimensions |
|---|---|---|---|---|
| Second Level | Bedroom 4 | 3.77 m | 3.55 m | 3.77 m x 3.55 m |
| Second Level | Primary Bedroom | 4.73 m | 4.35 m | 4.73 m x 4.35 m |
| Second Level | Bedroom 2 | 4.19 m | 3.63 m | 4.19 m x 3.63 m |
| Second Level | Bedroom 3 | 4.88 m | 3.15 m | 4.88 m x 3.15 m |
| Main Level | Living Room | 5.42 m | 3.92 m | 5.42 m x 3.92 m |
| Main Level | Dining Room | 4.25 m | 3.87 m | 4.25 m x 3.87 m |
| Main Level | Kitchen | 3.79 m | 2.85 m | 3.79 m x 2.85 m |
| Main Level | Eating Area | 3.79 m | 2.42 m | 3.79 m x 2.42 m |
| Main Level | Family Room | 5.49 m | 3.44 m | 5.49 m x 3.44 m |
| Main Level | Office | 3.56 m | 3.15 m | 3.56 m x 3.15 m |
| Main Level | Laundry Room | 2.77 m | 2.06 m | 2.77 m x 2.06 m |
https://www.realtor.ca/real-estate/28996781/32-addington-square-markham-unionville-unionville
Contact Us
Contact us for more information
Stephen Tar
Salesperson
(905) 475-2100
www.tarteam.com/
www.facebook.com/TarTeamRealEstate
175 Main St North
Markham, Ontario L3P 1Y2
(905) 475-2100
(905) 475-2101
leadingedgerealty.c21.ca

