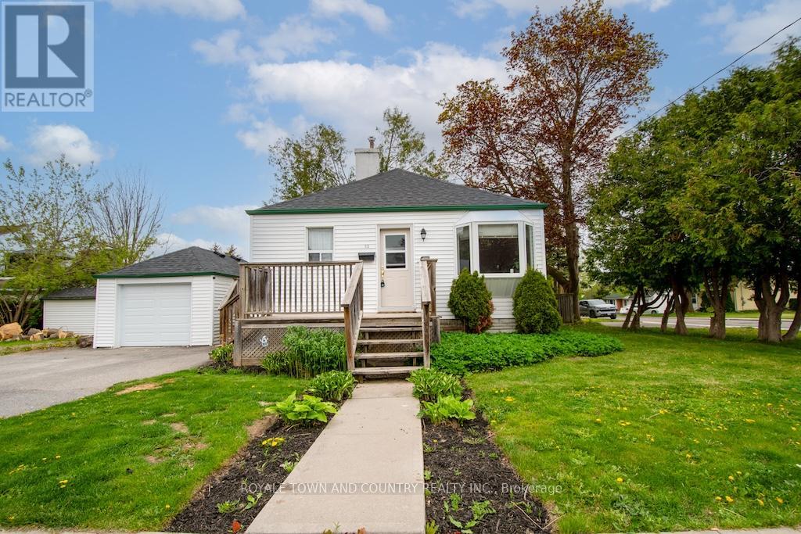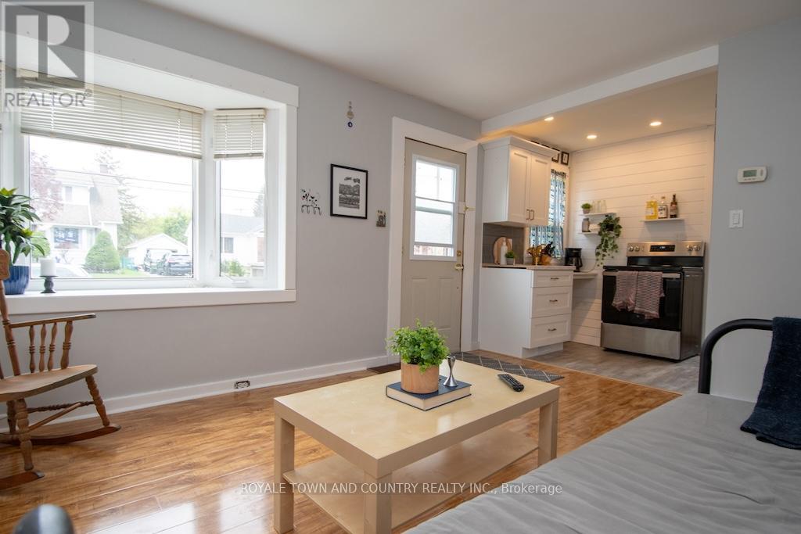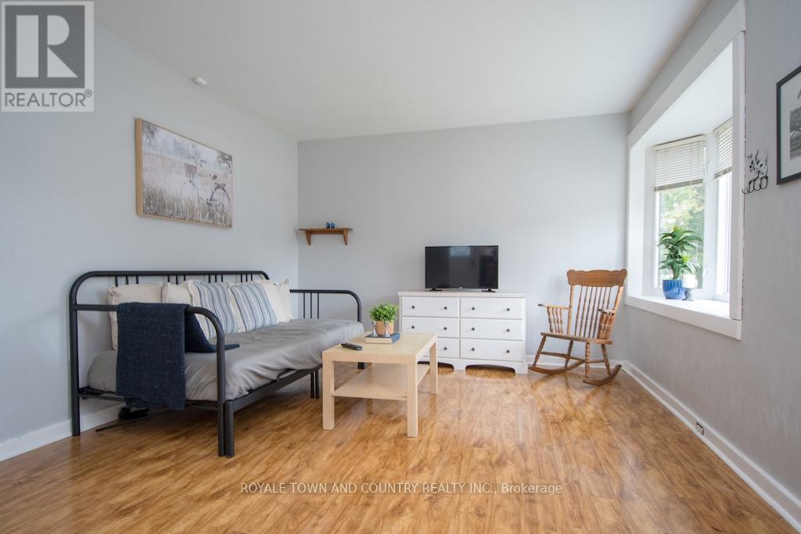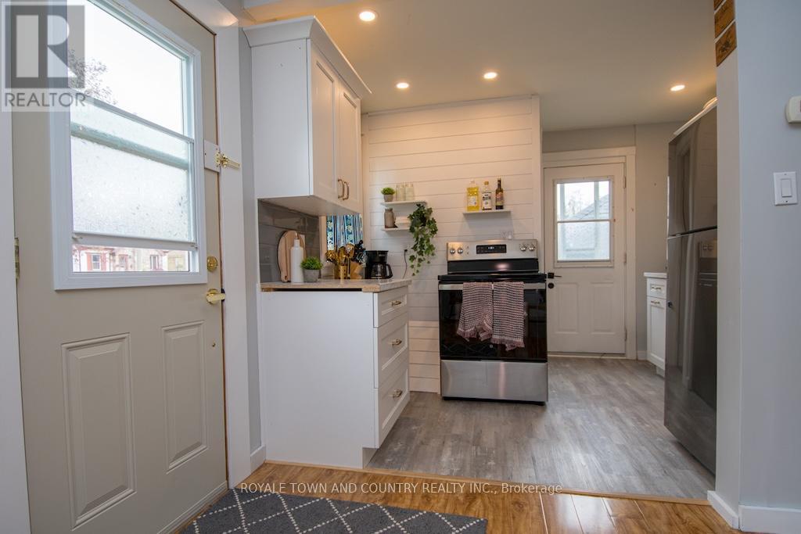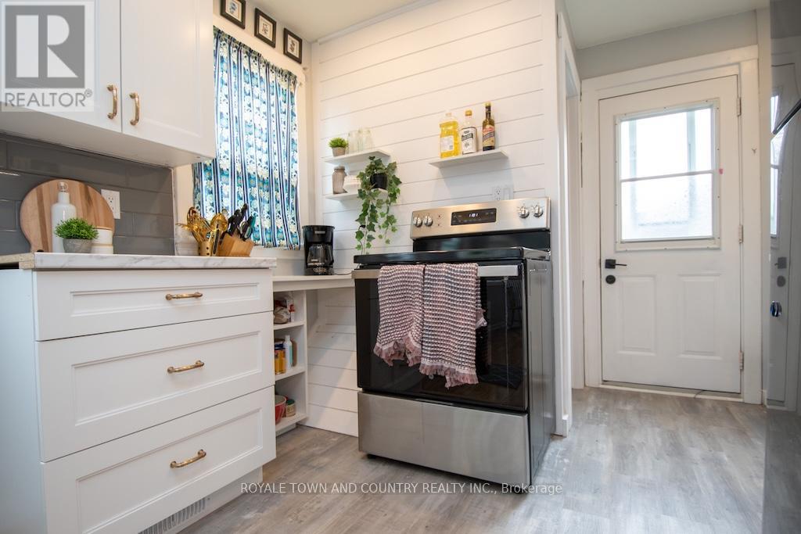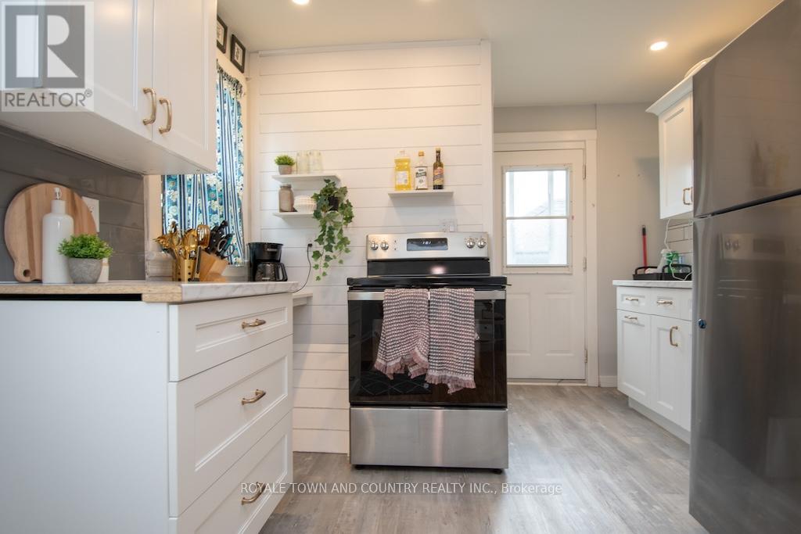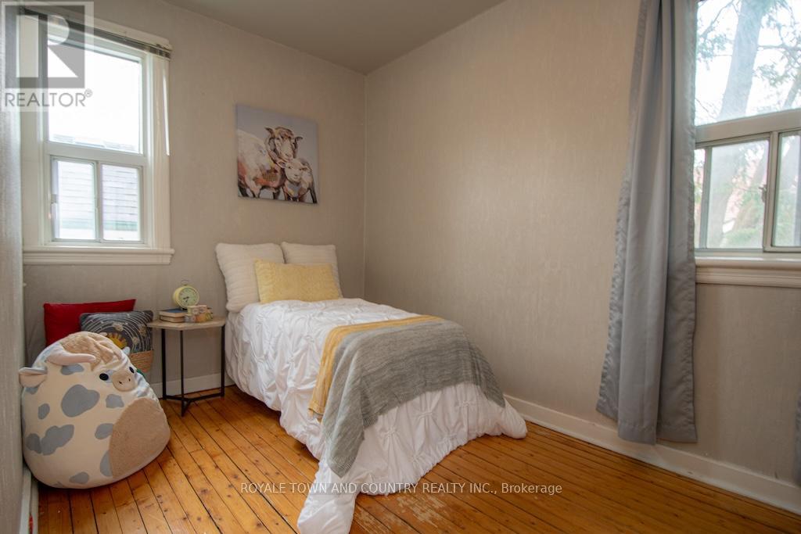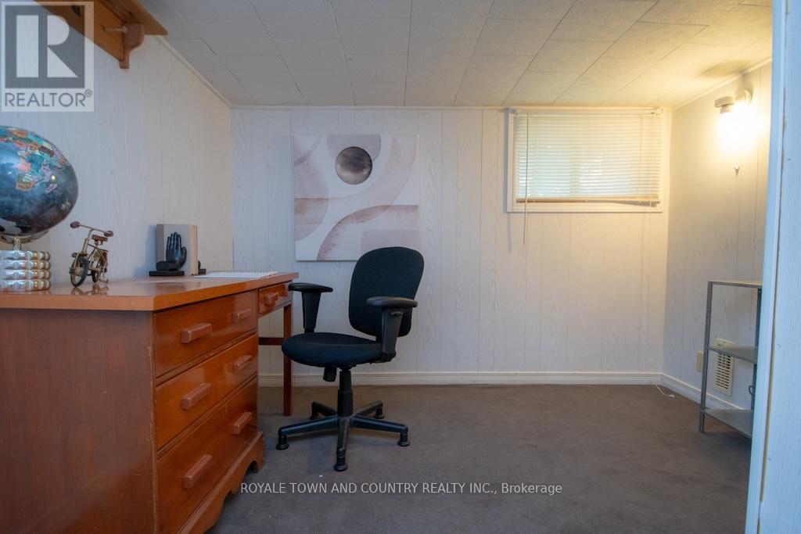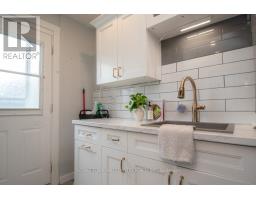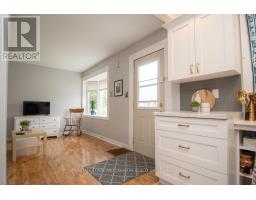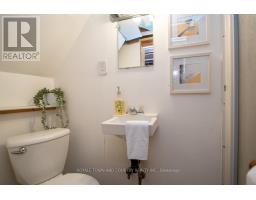32 Adelaide Street S Kawartha Lakes, Ontario K9V 3J7
$474,900
Looking for your first home, a smart investment, or a cozy place to downsize? This adorable in-town gem could be just what you're after! Situated on a sunny corner lot, this compact yet functional home offers surprising versatility with 4 bedrooms and 2 bathrooms across two levels. Upstairs, you'll find two bright bedrooms, a 4-piece bath, living room, and a small but efficient kitchen ideal for those who love low-maintenance living. Down a narrow staircase, the lower level adds two more bedrooms and a 3-piece bath, with a low but serviceable ceiling height that makes great use of the space. Hardwood floors, gas heating, and central air provide comfort year-round. There's little backyard, but there is a side yard, detached garage, and sizable shed that offer outdoor and storage space without the hassle of heavy yard work. Affordable. Adaptable & Adorable. Whether you're looking for a student rental, starter home, or retirement nest, this little house is packed with possibilities. (id:50886)
Property Details
| MLS® Number | X12150260 |
| Property Type | Single Family |
| Community Name | Lindsay |
| Amenities Near By | Public Transit |
| Community Features | Community Centre |
| Equipment Type | Water Heater |
| Features | Level |
| Parking Space Total | 3 |
| Rental Equipment Type | Water Heater |
| Structure | Deck, Shed |
Building
| Bathroom Total | 2 |
| Bedrooms Above Ground | 2 |
| Bedrooms Below Ground | 2 |
| Bedrooms Total | 4 |
| Architectural Style | Bungalow |
| Basement Development | Partially Finished |
| Basement Type | Full (partially Finished) |
| Construction Style Attachment | Detached |
| Cooling Type | Central Air Conditioning |
| Exterior Finish | Aluminum Siding |
| Foundation Type | Block |
| Heating Fuel | Natural Gas |
| Heating Type | Forced Air |
| Stories Total | 1 |
| Type | House |
| Utility Water | Municipal Water |
Parking
| Detached Garage | |
| Garage |
Land
| Acreage | No |
| Land Amenities | Public Transit |
| Sewer | Sanitary Sewer |
| Size Depth | 98 Ft ,6 In |
| Size Frontage | 38 Ft |
| Size Irregular | 38.03 X 98.52 Ft |
| Size Total Text | 38.03 X 98.52 Ft|under 1/2 Acre |
| Zoning Description | R3 |
Rooms
| Level | Type | Length | Width | Dimensions |
|---|---|---|---|---|
| Lower Level | Bathroom | 1.13 m | 2.49 m | 1.13 m x 2.49 m |
| Lower Level | Bedroom 3 | 3.37 m | 3.16 m | 3.37 m x 3.16 m |
| Lower Level | Office | 3.37 m | 3.61 m | 3.37 m x 3.61 m |
| Lower Level | Laundry Room | 3.43 m | 3.39 m | 3.43 m x 3.39 m |
| Main Level | Kitchen | 2.91 m | 3.04 m | 2.91 m x 3.04 m |
| Main Level | Living Room | 3.99 m | 3.31 m | 3.99 m x 3.31 m |
| Main Level | Primary Bedroom | 2.95 m | 3.46 m | 2.95 m x 3.46 m |
| Main Level | Bedroom 2 | 3.16 m | 2.09 m | 3.16 m x 2.09 m |
| Main Level | Bathroom | 1.96 m | 1.54 m | 1.96 m x 1.54 m |
Utilities
| Cable | Available |
| Sewer | Installed |
https://www.realtor.ca/real-estate/28316167/32-adelaide-street-s-kawartha-lakes-lindsay-lindsay
Contact Us
Contact us for more information
Tracy Hennekam
Broker of Record
(705) 340-2641
www.sellwithtracy.com/
www.facebook.com/sellwithtracy
twitter.com/TracyHennekam
www.linkedin.com/in/tracy-hennekam-6207611a/
46 Kent St W
Lindsay, Ontario K9V 2Y2
(705) 320-9119
www.royaletownandcountryrealty.ca/

