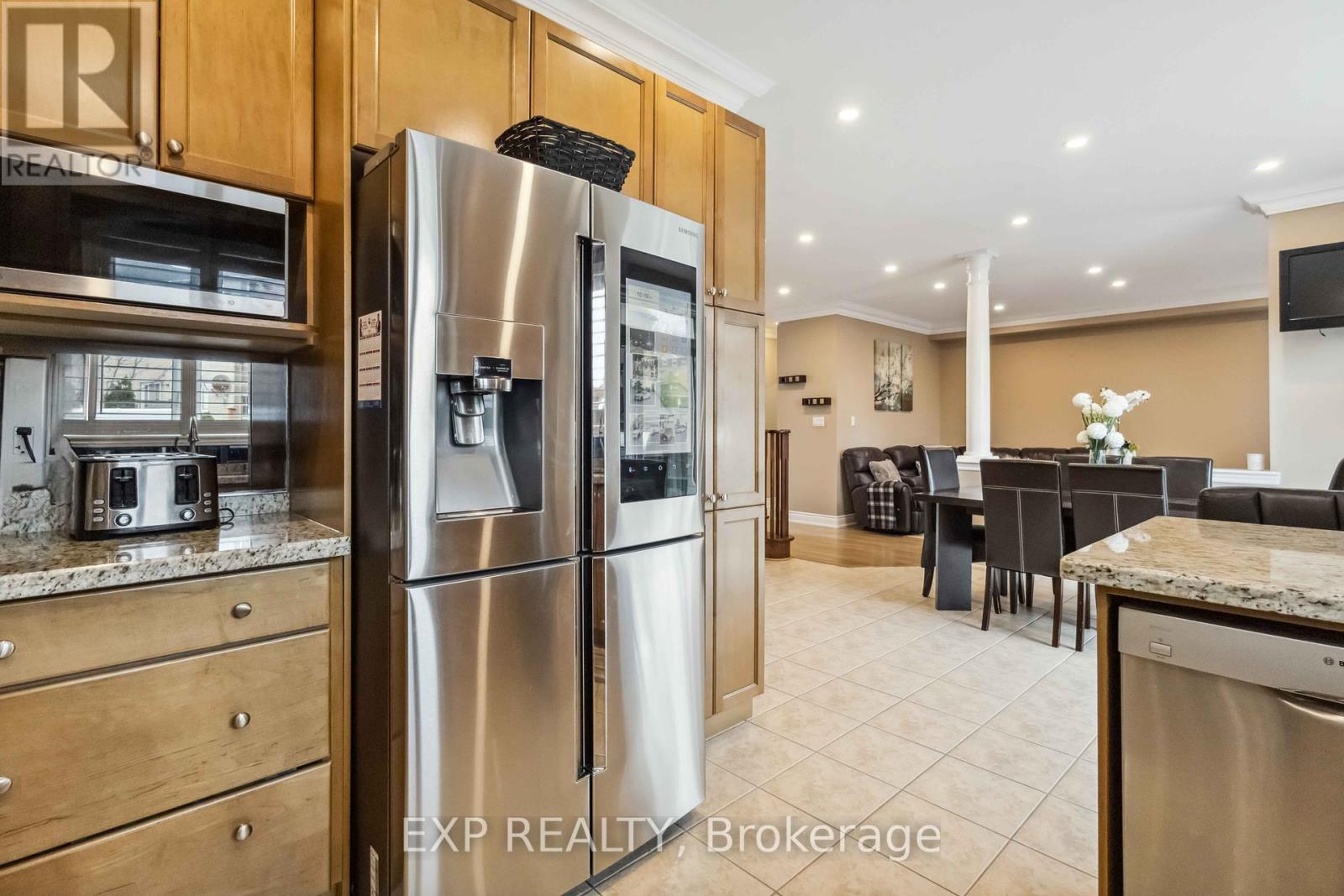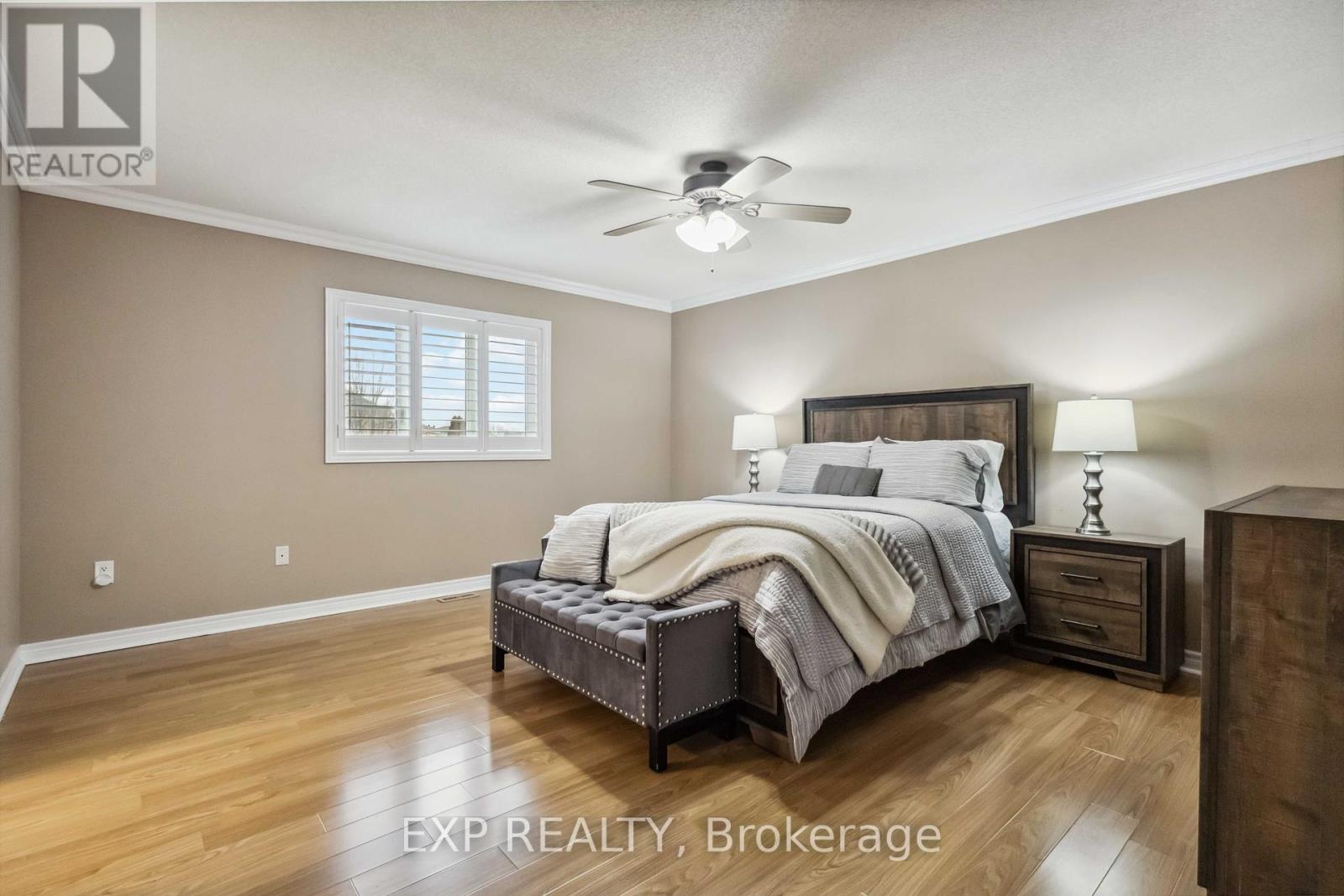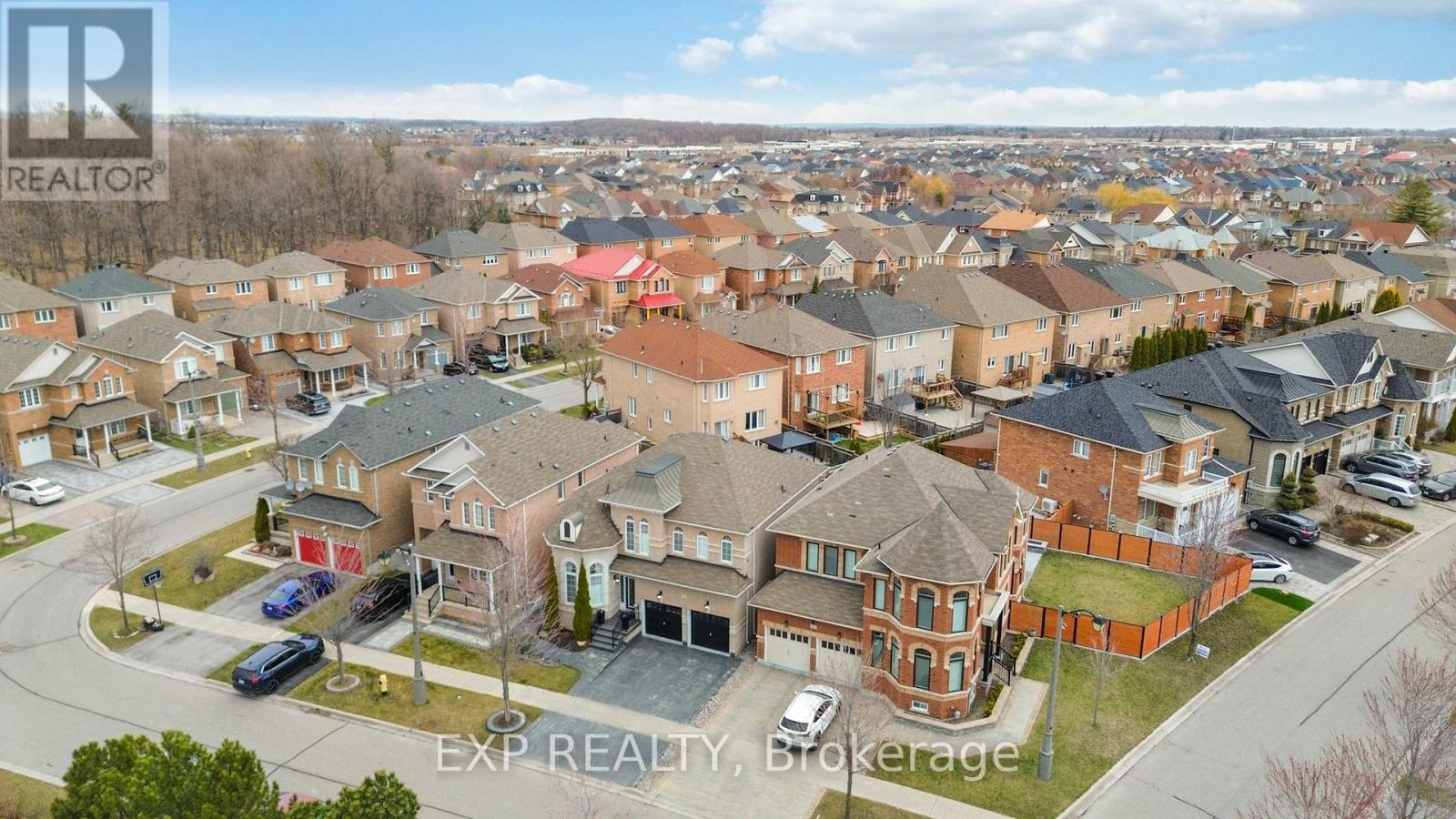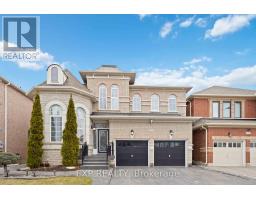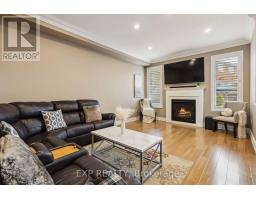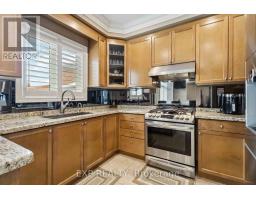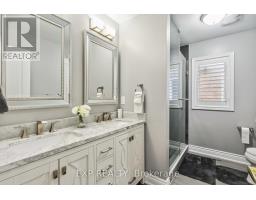32 Albert Roffey Crescent Markham, Ontario L6B 0H1
$1,699,000
**Welcome to 32 Albert Roffey Crescent** A stunning former Arista model home that combines timeless elegance with modern comfort. Ideally located in the highly desirable Box Grove neighbourhood, this beautifully maintained detached home offers 4+1 spacious bedrooms, 4 upgraded bathrooms, and appx 2,700 sq. ft. of stylish above-grade living space. Step inside and be greeted by a bright, open-concept layout designed for both everyday living and weekend entertaining. Smooth ceilings, pot lights, and rich crown moulding are complemented by upgraded 6-inch baseboards, adding a refined touch throughout the main level. Large windows with California shutters fill the space with natural light while offering privacy when desired. At the heart of the home, the gourmet kitchen features granite countertops, stainless steel appliances,and ample cabinetry, a perfect space for any home chef. Each bedroom includes custom closet organizers for optimal functionality, and the bathrooms have been tastefully renovated to offer a spa-like experience. The fully finished basement extends your living space with a versatile recreation room and an additional bedroom, ideal for guests, in-laws, or a dedicated home office. Outside, enjoy your own private backyard oasis complete with a stamped concrete patio, a spacious deck, a relaxing hot tub, and a garden shed. This home's impressive curb appeal is enhanced by exterior pot lights, a heated garage, and a professionally finished Stamped Concrete driveway and walkway. Located just steps from top-rated schools, parks, shopping, and transit with quick access to Hwy 407 and 401, this home offers the ultimate blend of style, functionality, and location. Perfect for growing families seeking comfort in one of Markham's most sought-after communities. Don't miss the opportunity to make this exceptional home yours! (id:50886)
Property Details
| MLS® Number | N12092635 |
| Property Type | Single Family |
| Community Name | Box Grove |
| Amenities Near By | Hospital, Park, Public Transit, Schools |
| Features | Irregular Lot Size, Gazebo |
| Parking Space Total | 4 |
| Structure | Deck, Patio(s), Shed |
| View Type | View |
Building
| Bathroom Total | 4 |
| Bedrooms Above Ground | 4 |
| Bedrooms Below Ground | 1 |
| Bedrooms Total | 5 |
| Age | 16 To 30 Years |
| Amenities | Fireplace(s) |
| Appliances | Hot Tub, Water Heater, Dishwasher, Dryer, Microwave, Hood Fan, Stove, Washer, Window Coverings, Refrigerator |
| Basement Development | Finished |
| Basement Type | N/a (finished) |
| Construction Style Attachment | Detached |
| Cooling Type | Central Air Conditioning |
| Exterior Finish | Brick, Stone |
| Fire Protection | Alarm System |
| Fireplace Present | Yes |
| Flooring Type | Hardwood, Laminate |
| Foundation Type | Poured Concrete |
| Half Bath Total | 1 |
| Heating Fuel | Natural Gas |
| Heating Type | Forced Air |
| Stories Total | 2 |
| Size Interior | 2,500 - 3,000 Ft2 |
| Type | House |
| Utility Water | Municipal Water |
Parking
| Attached Garage | |
| Garage |
Land
| Acreage | No |
| Fence Type | Fully Fenced, Fenced Yard |
| Land Amenities | Hospital, Park, Public Transit, Schools |
| Sewer | Sanitary Sewer |
| Size Depth | 93 Ft ,7 In |
| Size Frontage | 42 Ft ,1 In |
| Size Irregular | 42.1 X 93.6 Ft ; Lot Size Irregular |
| Size Total Text | 42.1 X 93.6 Ft ; Lot Size Irregular |
| Zoning Description | Residential |
Rooms
| Level | Type | Length | Width | Dimensions |
|---|---|---|---|---|
| Second Level | Bedroom 4 | 4.93 m | 4.63 m | 4.93 m x 4.63 m |
| Second Level | Primary Bedroom | 8.71 m | 5.73 m | 8.71 m x 5.73 m |
| Second Level | Bedroom 2 | 4.6 m | 4.96 m | 4.6 m x 4.96 m |
| Second Level | Bedroom 3 | 4.93 m | 3.9 m | 4.93 m x 3.9 m |
| Basement | Bedroom 5 | 4.05 m | 2.83 m | 4.05 m x 2.83 m |
| Basement | Recreational, Games Room | 10.7 m | 4.5 m | 10.7 m x 4.5 m |
| Basement | Recreational, Games Room | 9.5 m | 10.5 m | 9.5 m x 10.5 m |
| Main Level | Living Room | 6.18 m | 4.78 m | 6.18 m x 4.78 m |
| Main Level | Dining Room | 6.18 m | 4.78 m | 6.18 m x 4.78 m |
| Main Level | Family Room | 5.33 m | 3.65 m | 5.33 m x 3.65 m |
| Main Level | Kitchen | 3.2 m | 3.2 m | 3.2 m x 3.2 m |
| Main Level | Eating Area | 4.63 m | 3.35 m | 4.63 m x 3.35 m |
| Main Level | Laundry Room | 1.08 m | 1 m | 1.08 m x 1 m |
Utilities
| Cable | Available |
| Sewer | Installed |
https://www.realtor.ca/real-estate/28190416/32-albert-roffey-crescent-markham-box-grove-box-grove
Contact Us
Contact us for more information
Neeraj Jain
Salesperson
neerajjain.exprealty.com/
4711 Yonge St 10/flr Ste D
Toronto, Ontario M2N 6K8
(866) 530-7737
(647) 849-3180















