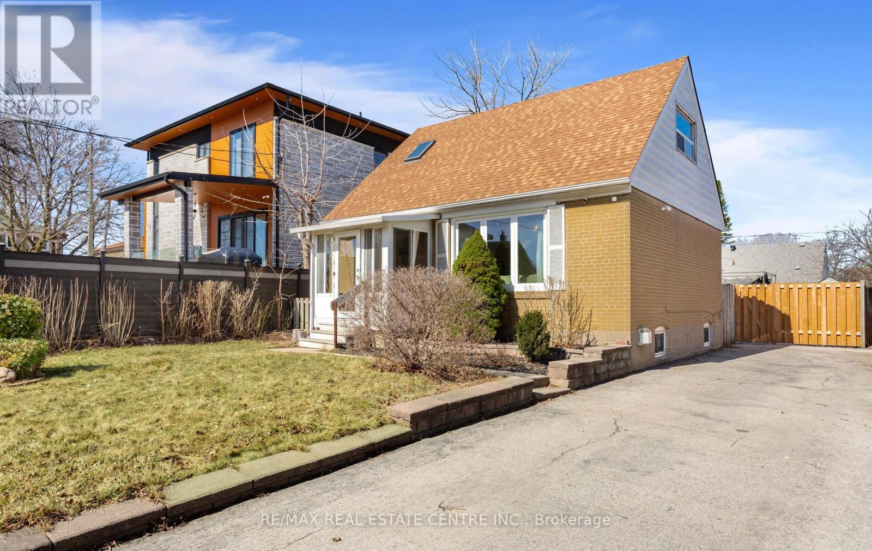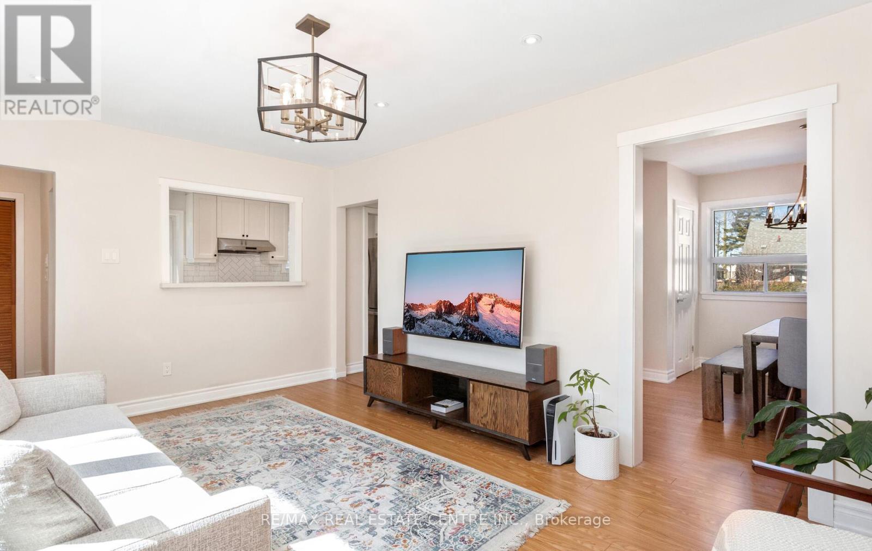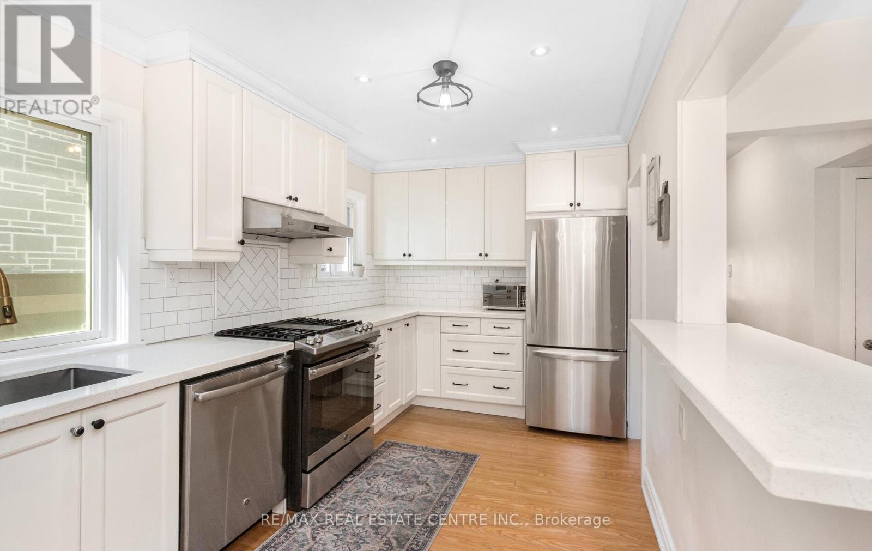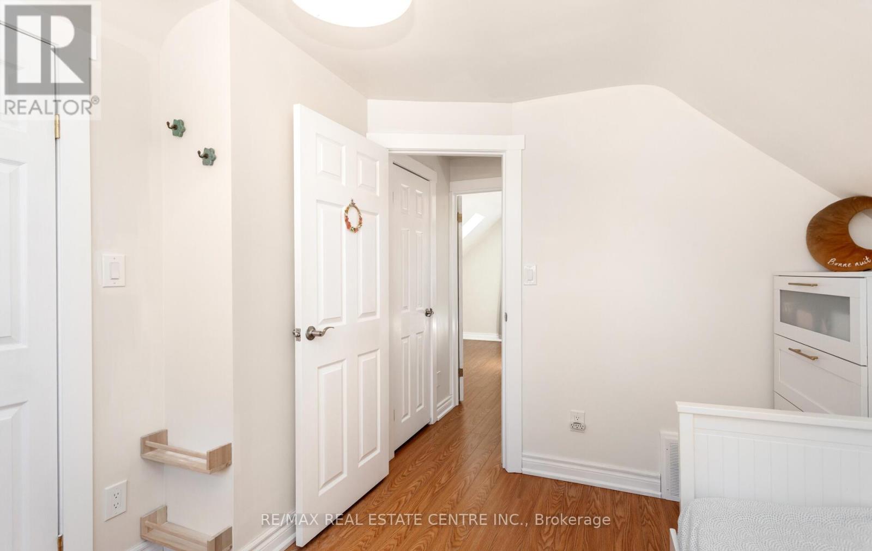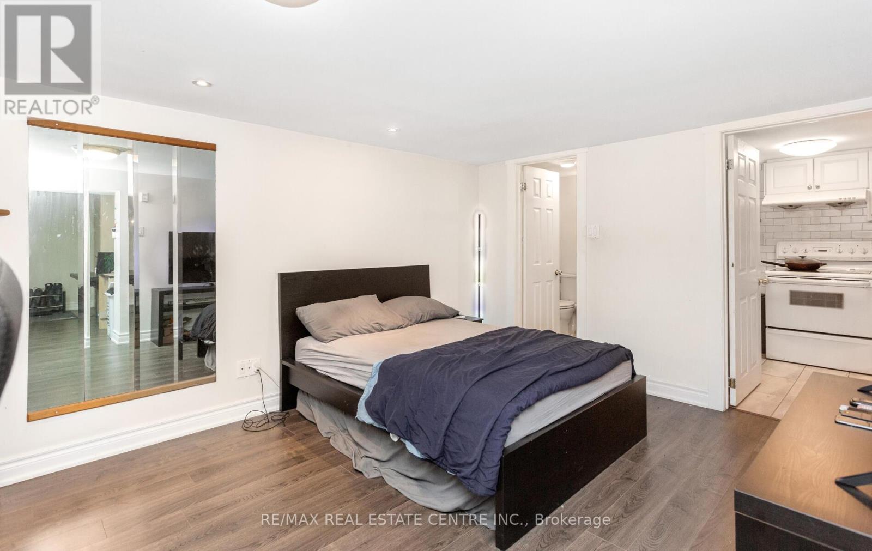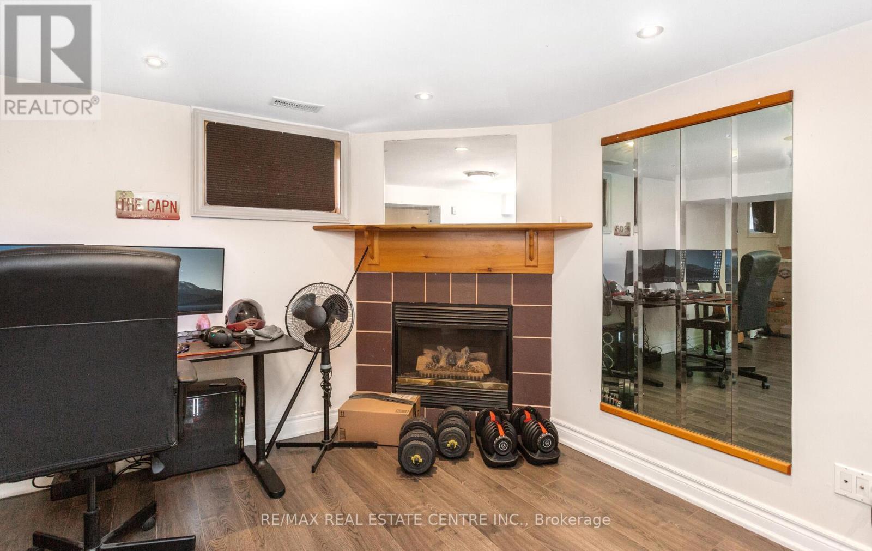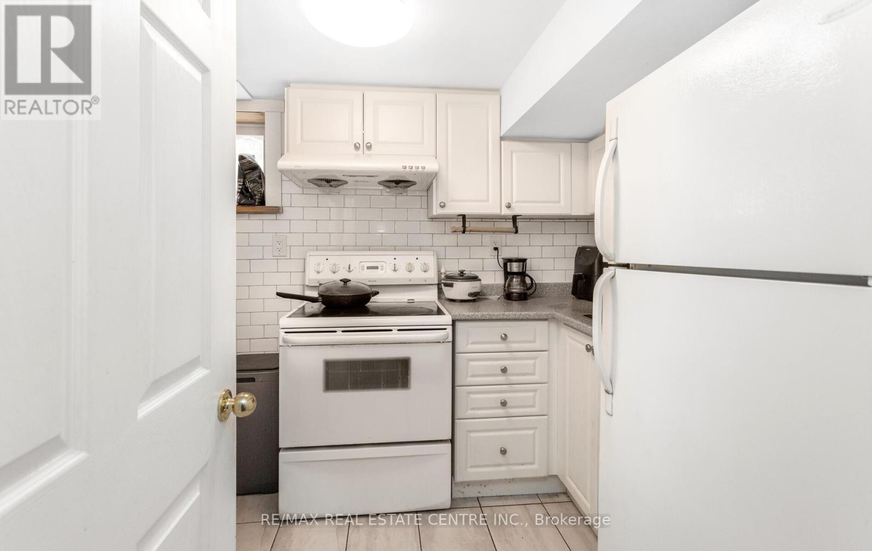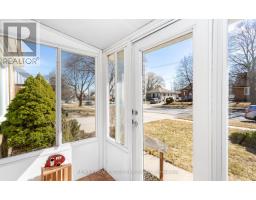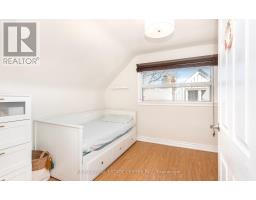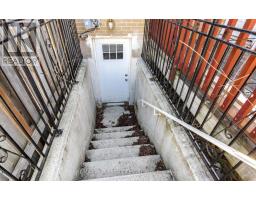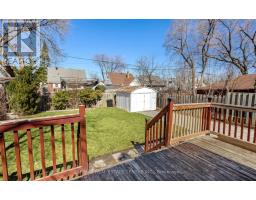32 Allenby Avenue Toronto, Ontario M9W 1S6
$869,900
Extensively Renovated Detached Home On A Spacious Lot In A Family-Friendly Neighbourhood Close To Highway 401, Schools, Parks, And Shopping Outlets Including Costco, Walmart, And Canadian Tire. Features Premium Laminate Flooring Throughout, Fully Renovated Kitchen With Stylish Appliances And Pot Lights (2018), And A Bright Living Room & Kitchen With New Windows (2020). A Standout Feature Unique To The Neighbourhood Is The Additional Full Bathroom On The Upper Floor. The Recently Completed Basement Offers Excellent Income Potential With Its Separate Entrance. Additional Upgrades Include A New Furnace (2020), Washer/Dryer (2022), New Water Heater (2024), Main Floor Washroom Renovation And Professionally Landscaped Backyard With Custom Stone Patio (2023). Enjoy Ample Outdoor Space With Parking For Three Vehicles And A Large Storage Shed. This Home Is A Must-See For Those Seeking Modern Upgrades And A Stylish Lifestyle! (id:50886)
Property Details
| MLS® Number | W12025776 |
| Property Type | Single Family |
| Community Name | Elms-Old Rexdale |
| Amenities Near By | Park, Public Transit, Schools |
| Community Features | Community Centre, School Bus |
| Parking Space Total | 3 |
Building
| Bathroom Total | 3 |
| Bedrooms Above Ground | 2 |
| Bedrooms Below Ground | 1 |
| Bedrooms Total | 3 |
| Age | 51 To 99 Years |
| Appliances | Dishwasher, Dryer, Range, Stove, Washer, Window Coverings, Refrigerator |
| Basement Features | Apartment In Basement, Separate Entrance |
| Basement Type | N/a |
| Construction Style Attachment | Detached |
| Cooling Type | Central Air Conditioning |
| Exterior Finish | Aluminum Siding, Brick |
| Fireplace Present | Yes |
| Flooring Type | Laminate, Ceramic |
| Foundation Type | Unknown |
| Heating Fuel | Natural Gas |
| Heating Type | Forced Air |
| Stories Total | 2 |
| Size Interior | 700 - 1,100 Ft2 |
| Type | House |
| Utility Water | Municipal Water |
Parking
| No Garage |
Land
| Acreage | No |
| Land Amenities | Park, Public Transit, Schools |
| Sewer | Sanitary Sewer |
| Size Depth | 114 Ft ,1 In |
| Size Frontage | 44 Ft ,1 In |
| Size Irregular | 44.1 X 114.1 Ft |
| Size Total Text | 44.1 X 114.1 Ft |
| Surface Water | River/stream |
Rooms
| Level | Type | Length | Width | Dimensions |
|---|---|---|---|---|
| Second Level | Primary Bedroom | 3.88 m | 3.63 m | 3.88 m x 3.63 m |
| Second Level | Bedroom 2 | 3.99 m | 3.09 m | 3.99 m x 3.09 m |
| Basement | Great Room | 3.71 m | 3.04 m | 3.71 m x 3.04 m |
| Basement | Recreational, Games Room | 4.96 m | 3.22 m | 4.96 m x 3.22 m |
| Basement | Kitchen | 2.34 m | 1.72 m | 2.34 m x 1.72 m |
| Main Level | Living Room | 5.16 m | 3.39 m | 5.16 m x 3.39 m |
| Main Level | Kitchen | 4.45 m | 2.48 m | 4.45 m x 2.48 m |
| Main Level | Dining Room | 3.47 m | 3.01 m | 3.47 m x 3.01 m |
| Main Level | Sunroom | 3.08 m | 2.45 m | 3.08 m x 2.45 m |
Contact Us
Contact us for more information
Rajan Sethi
Broker
www.youtube.com/embed/TRvGnrbUbTQ
www.rajansethi.com/
2 County Court Blvd. Ste 150
Brampton, Ontario L6W 3W8
(905) 456-1177
(905) 456-1107
www.remaxcentre.ca/
Sparsh Sethi
Salesperson
2 County Court Blvd. Ste 150
Brampton, Ontario L6W 3W8
(905) 456-1177
(905) 456-1107
www.remaxcentre.ca/


