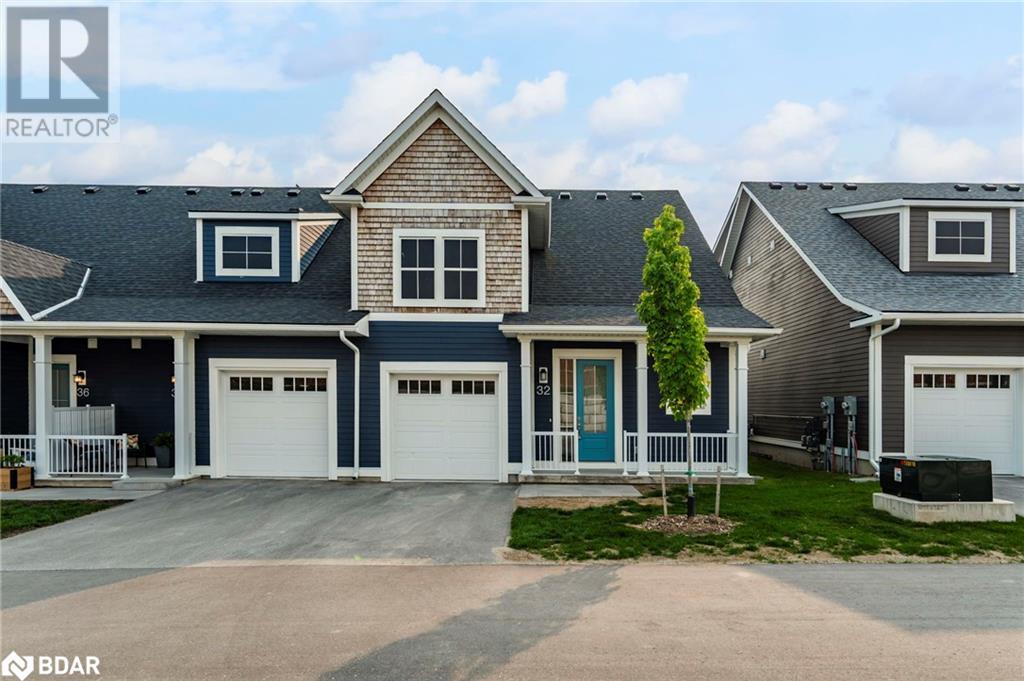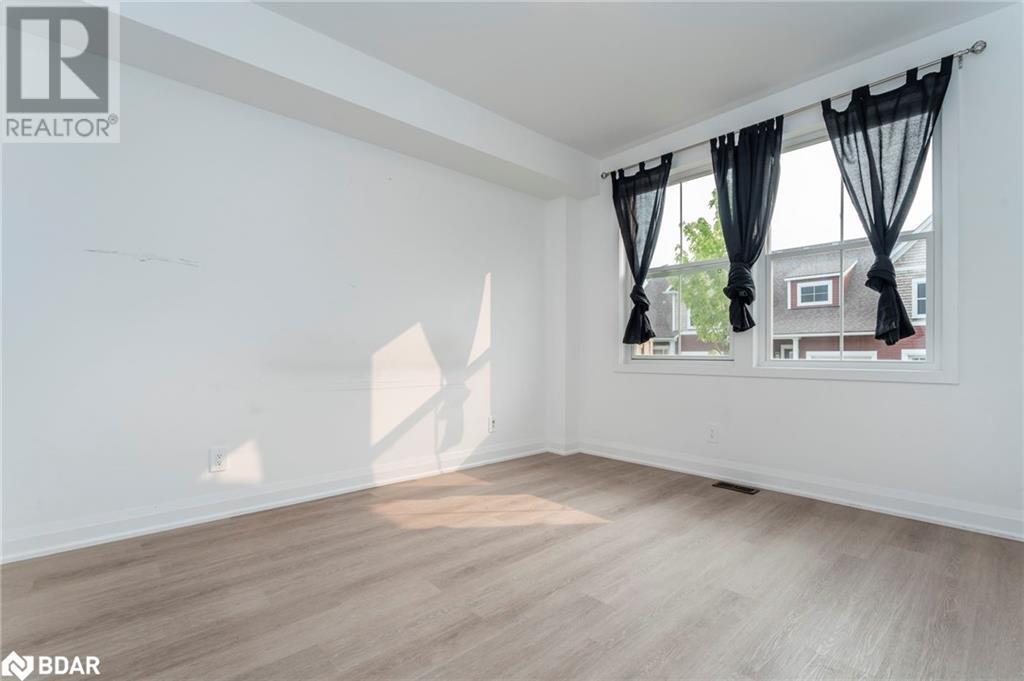32 Allison Lane Midland, Ontario L4R 0H2
$2,500 MonthlyInsurance
Newly Built end unit townhome in the sought-after Seasons on the Lake community. This 3-bedroom, 2.5-bathroom offers approximately 1509 square feet of finished living space with attached garage plus unfinished basement for extra storage. The main level features a bright open-concept layout, with new appliances, laundry and a two piece bathroom. As well the primary bedroom and ensuite are on the main level. Upstairs on the second level you'll find the two large bedrooms and a full bathroom. Situated near Little Lake's shoreline, Walmart, restaurants, and shops, this townhouse offers a convenient and comfortable lifestyle in a desirable location. (id:50886)
Property Details
| MLS® Number | 40739697 |
| Property Type | Single Family |
| Amenities Near By | Golf Nearby |
| Features | Balcony, Sump Pump, Automatic Garage Door Opener |
| Parking Space Total | 2 |
Building
| Bathroom Total | 3 |
| Bedrooms Above Ground | 3 |
| Bedrooms Total | 3 |
| Appliances | Central Vacuum - Roughed In, Dishwasher, Dryer, Refrigerator, Stove, Washer, Microwave Built-in, Hood Fan, Window Coverings, Garage Door Opener |
| Architectural Style | 2 Level |
| Basement Type | None |
| Constructed Date | 2023 |
| Construction Material | Wood Frame |
| Construction Style Attachment | Attached |
| Cooling Type | Central Air Conditioning |
| Exterior Finish | Vinyl Siding, Wood |
| Half Bath Total | 1 |
| Heating Fuel | Natural Gas |
| Heating Type | Forced Air |
| Stories Total | 2 |
| Size Interior | 1,509 Ft2 |
| Type | Apartment |
| Utility Water | Municipal Water |
Parking
| Attached Garage |
Land
| Access Type | Highway Access |
| Acreage | No |
| Land Amenities | Golf Nearby |
| Landscape Features | Landscaped |
| Sewer | Municipal Sewage System |
| Size Total Text | Unknown |
| Zoning Description | Rt-2-h |
Rooms
| Level | Type | Length | Width | Dimensions |
|---|---|---|---|---|
| Second Level | Bedroom | 13'4'' x 10'5'' | ||
| Second Level | Bedroom | 13'8'' x 10'5'' | ||
| Second Level | 4pc Bathroom | Measurements not available | ||
| Main Level | Kitchen | Measurements not available | ||
| Main Level | Primary Bedroom | 11'8'' x 12'9'' | ||
| Main Level | 4pc Bathroom | Measurements not available | ||
| Main Level | 2pc Bathroom | Measurements not available |
https://www.realtor.ca/real-estate/28450322/32-allison-lane-midland
Contact Us
Contact us for more information
Lanny Fitchett
Salesperson
(705) 733-2200
linktr.ee/LannyFitchett
516 Bryne Drive, Unit J
Barrie, Ontario L4N 9P6
(705) 720-2200
(705) 733-2200













































