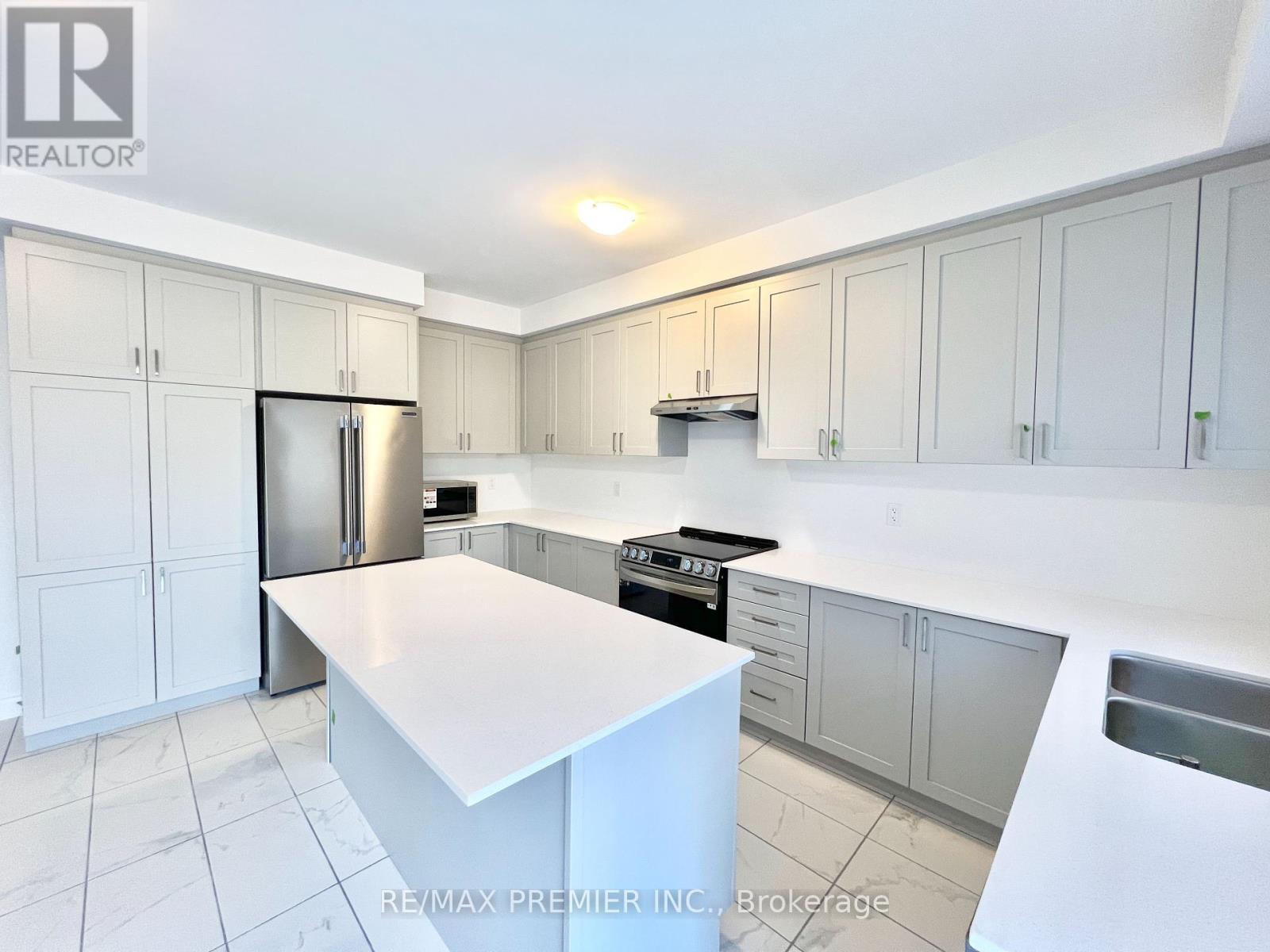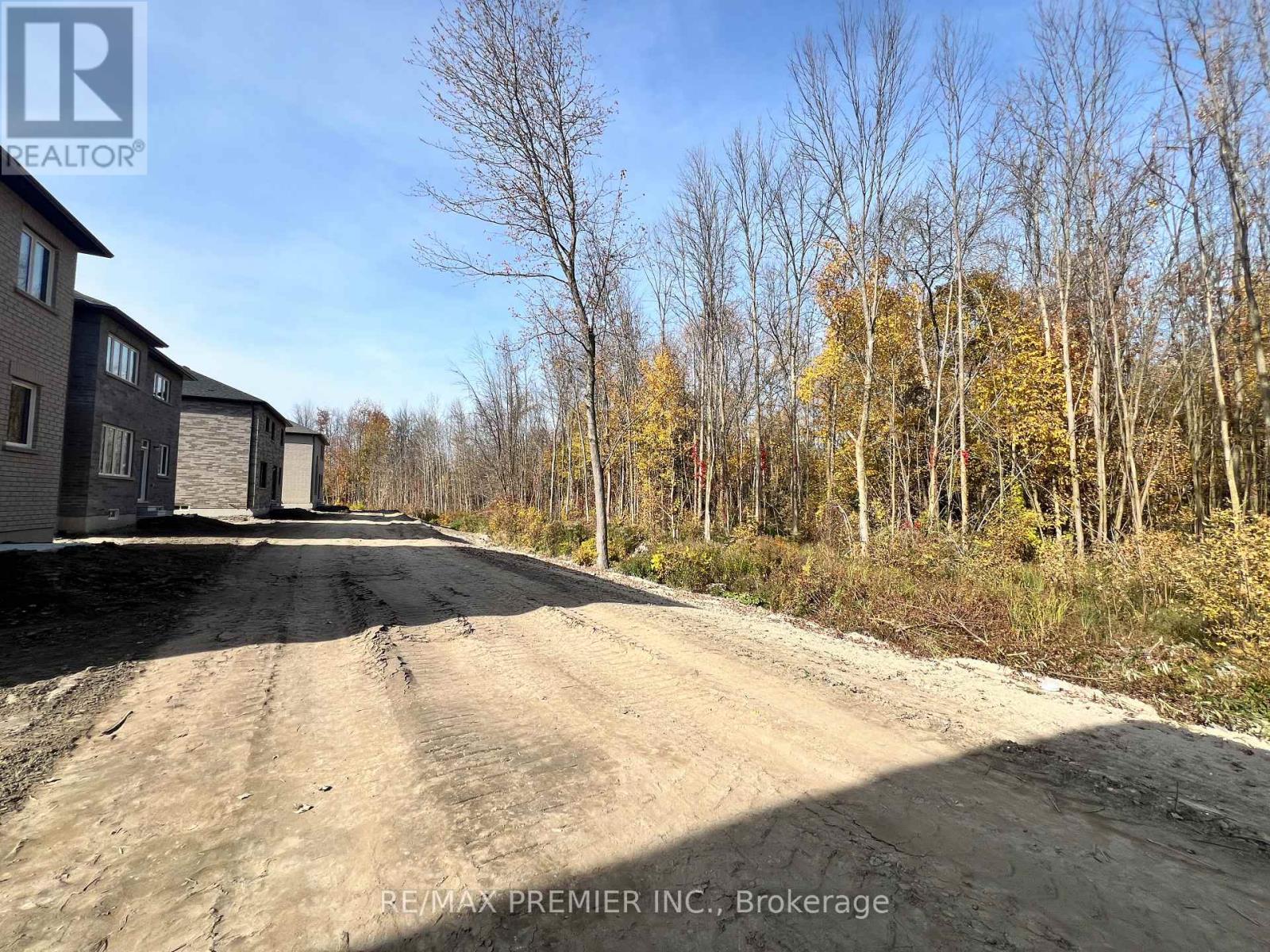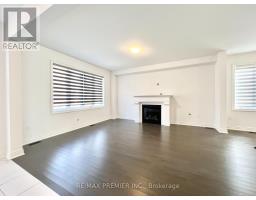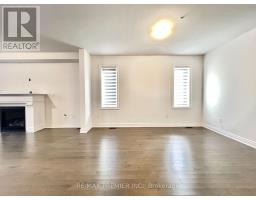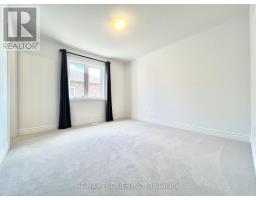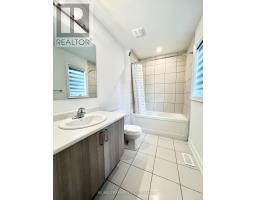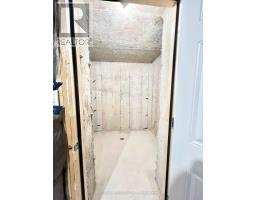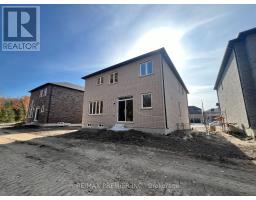32 Amber Drive Wasaga Beach, Ontario L9Z 0R9
$3,050 Monthly
Detached Brand new build home with approx 3041 sqft plus a full size basement, Sits in the heart of Wasaga Beach community, lots of natural sunlights, Spacious layout, 4 Bedrooms plus 2 offices, fireplace, Laundry room, Back onto greenbelt. walking trail, home finished with many upgrades by builders, 9 feet ceiling on main floor, Modern finishing, full high-end stainless steel appliances, granite kitchen counter-top, additional kitchen cabinets, Hardwood floor on main floor. 2-car Garage plus private double driveway. Close to all amenities, Supermarkets, shopping plazas, restaurants. Short distance to the famous Wasaga Beach. (id:50886)
Property Details
| MLS® Number | S9510582 |
| Property Type | Single Family |
| Community Name | Wasaga Beach |
| AmenitiesNearBy | Park, Public Transit |
| Features | Wooded Area, Ravine, Backs On Greenbelt, Conservation/green Belt |
| ParkingSpaceTotal | 4 |
Building
| BathroomTotal | 4 |
| BedroomsAboveGround | 4 |
| BedroomsBelowGround | 2 |
| BedroomsTotal | 6 |
| Amenities | Fireplace(s) |
| Appliances | Blinds, Dishwasher, Dryer, Refrigerator, Stove, Washer |
| BasementDevelopment | Unfinished |
| BasementType | N/a (unfinished) |
| ConstructionStyleAttachment | Detached |
| ExteriorFinish | Brick |
| FireplacePresent | Yes |
| FlooringType | Hardwood, Ceramic, Carpeted |
| FoundationType | Poured Concrete |
| HalfBathTotal | 1 |
| HeatingFuel | Natural Gas |
| HeatingType | Forced Air |
| StoriesTotal | 2 |
| SizeInterior | 2999.975 - 3499.9705 Sqft |
| Type | House |
| UtilityWater | Municipal Water |
Parking
| Garage |
Land
| Acreage | No |
| LandAmenities | Park, Public Transit |
| Sewer | Sanitary Sewer |
| SizeDepth | 113 Ft ,2 In |
| SizeFrontage | 50 Ft ,4 In |
| SizeIrregular | 50.4 X 113.2 Ft |
| SizeTotalText | 50.4 X 113.2 Ft |
| SurfaceWater | Lake/pond |
Rooms
| Level | Type | Length | Width | Dimensions |
|---|---|---|---|---|
| Second Level | Study | 2.74 m | 3.66 m | 2.74 m x 3.66 m |
| Second Level | Primary Bedroom | 3.96 m | 5.79 m | 3.96 m x 5.79 m |
| Second Level | Bedroom 2 | 3.35 m | 4.06 m | 3.35 m x 4.06 m |
| Second Level | Bedroom 3 | 5.38 m | 4.06 m | 5.38 m x 4.06 m |
| Second Level | Bedroom 4 | 3.35 m | 3.66 m | 3.35 m x 3.66 m |
| Main Level | Family Room | 4.88 m | 4.19 m | 4.88 m x 4.19 m |
| Main Level | Living Room | 4.27 m | 4.19 m | 4.27 m x 4.19 m |
| Main Level | Kitchen | 5.18 m | 2.44 m | 5.18 m x 2.44 m |
| Main Level | Eating Area | 5.18 m | 2.74 m | 5.18 m x 2.74 m |
| Main Level | Office | 2.54 m | 3.66 m | 2.54 m x 3.66 m |
Utilities
| Sewer | Installed |
https://www.realtor.ca/real-estate/27580213/32-amber-drive-wasaga-beach-wasaga-beach
Interested?
Contact us for more information
Bill Hong
Broker
9100 Jane St Bldg L #77
Vaughan, Ontario L4K 0A4






