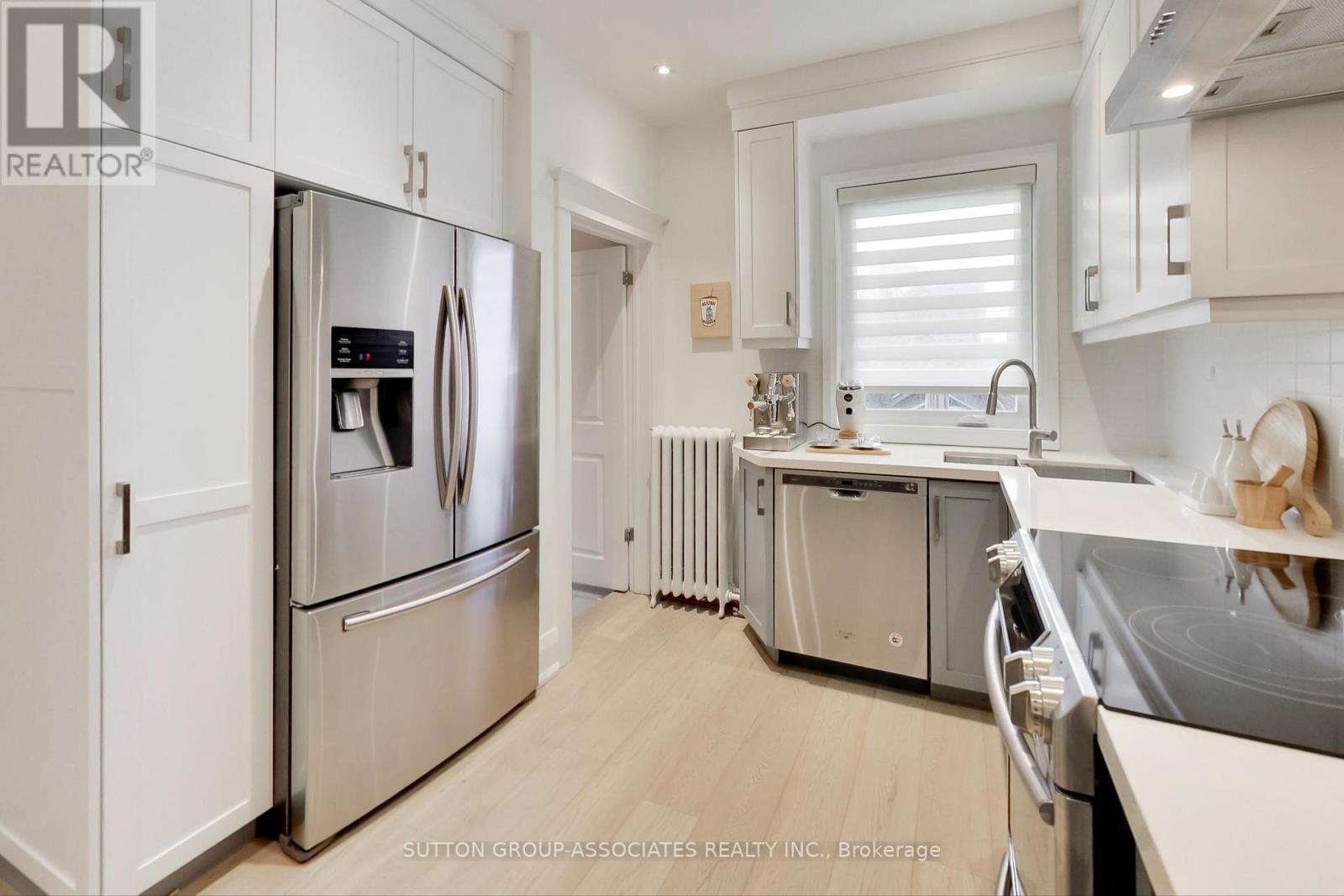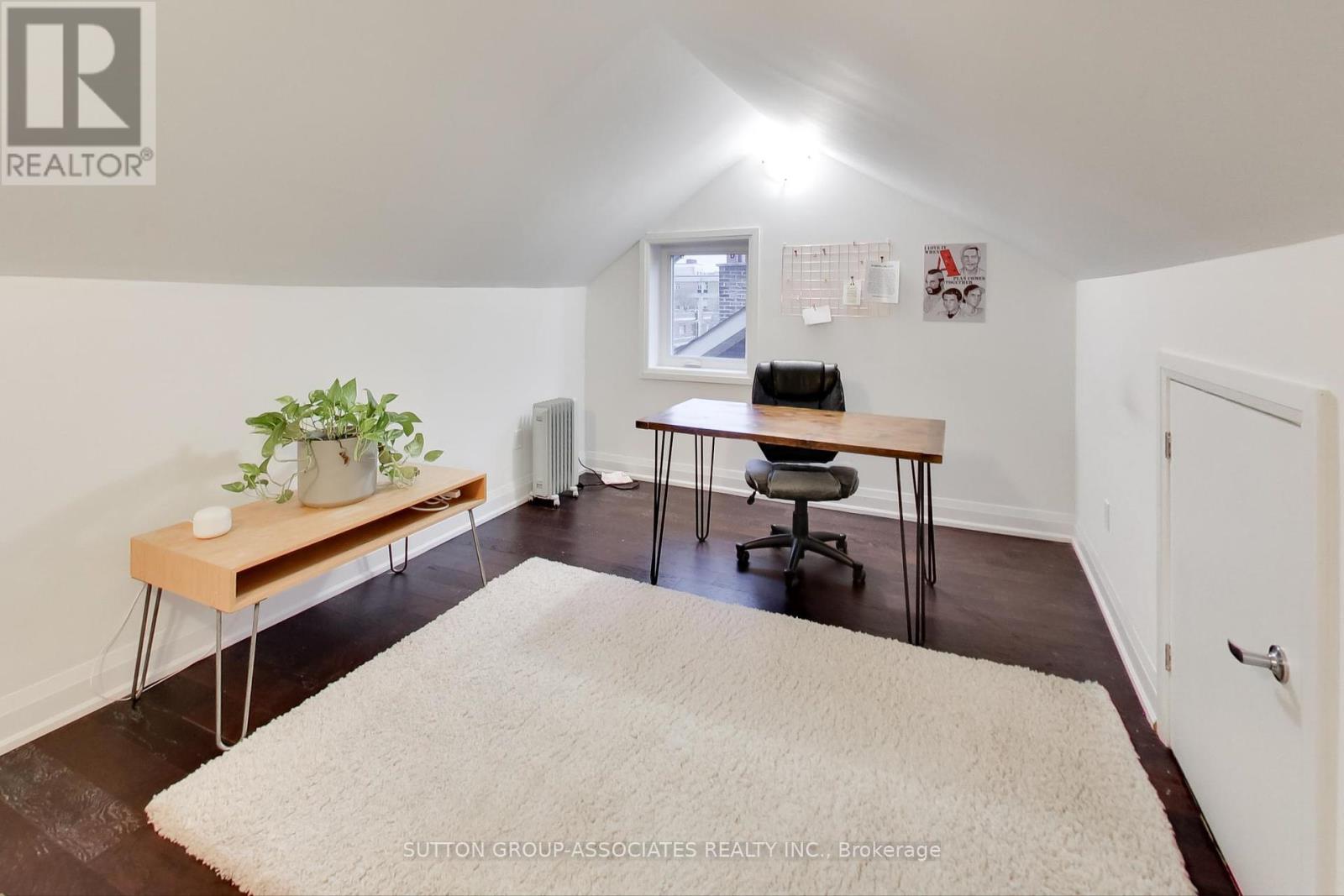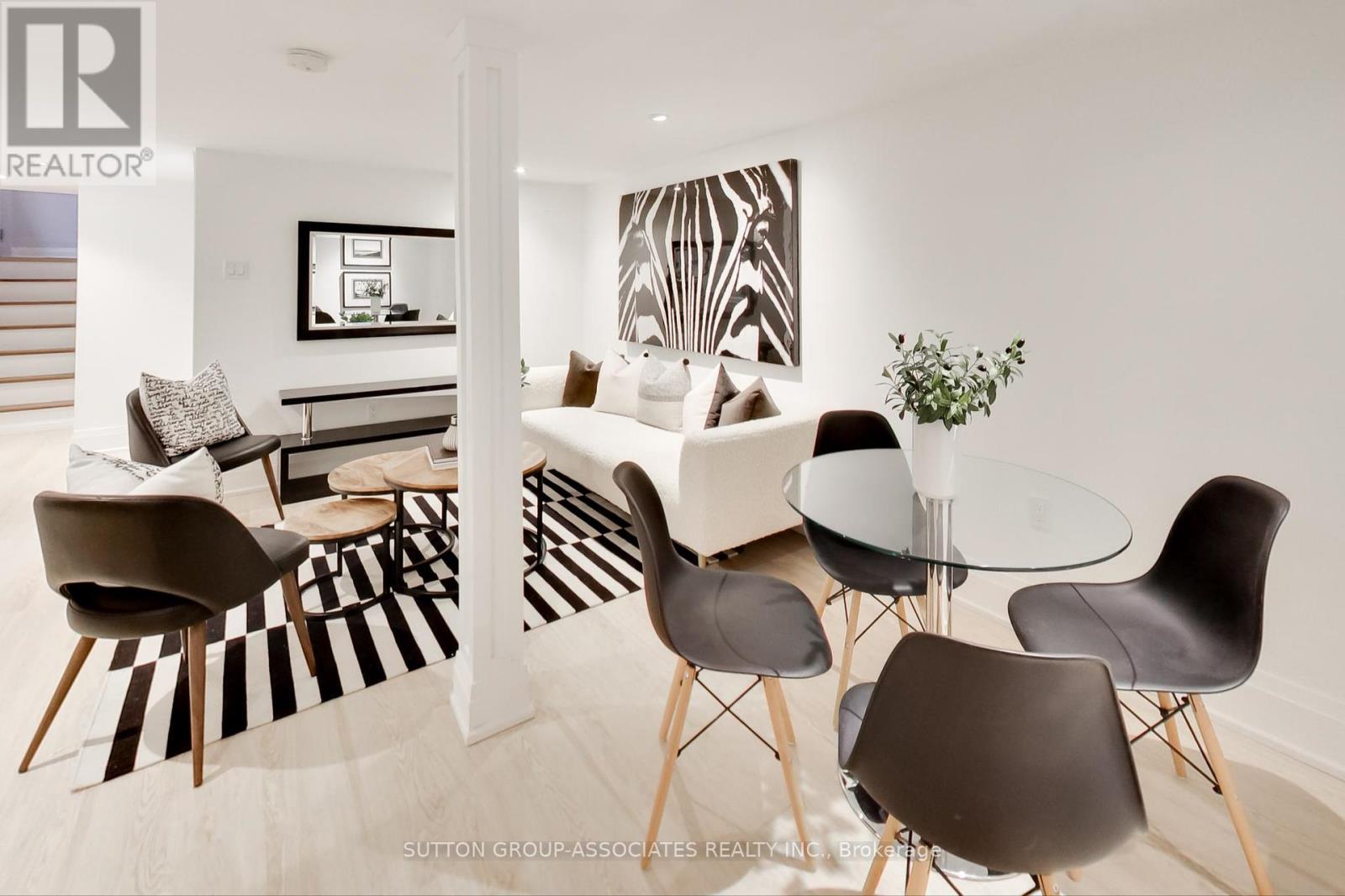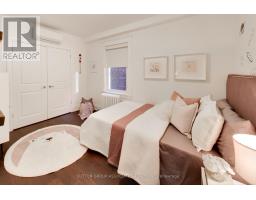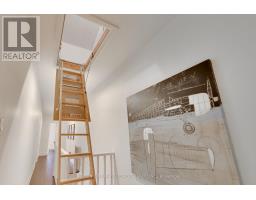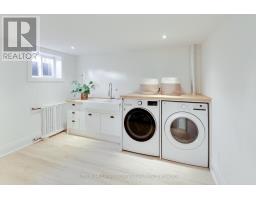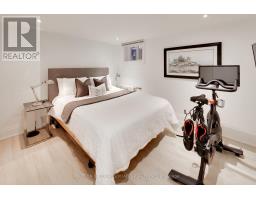32 Appleton Avenue Toronto, Ontario M6E 3A5
$1,399,000
Have you been dreaming of a home with a primary bedroom en-suite and holding out for the perfect fit? Your patience has paid off - this home could be just what you're looking for! It will surely check plenty of other boxes too! Nestled on a traffic-free street known for its friendly community and vibrant annual street party this 1,734 sq ft above ground home is sure to impress. Inside, it boasts a sought-after open layout, centered around a functional U-shaped kitchen with a peninsula. The spacious living and dining areas are ideal for hosting memorable gatherings or large dinner parties. Upstairs, the generous landing branches out into spacious bedrooms, that all have room for desks. The primary bedroom boasts a beautifully organized closet and that's not all - a bonus attic loft offers the perfect adult retreat, currently used as a home office and gym but easily transformed into a private guest room. The lower level features a welcoming media room where you can cozy up with a blanket, popcorn, and watch your favorite Netflix show. There's also a bathroom, a massive laundry, kitchen, separate bedroom and side entrance, making it ideal for a potential rental suite. Summers will come alive as you entertain family and friends in your backyard. Best of all, this home is steps to everything you love on St. Clair West: Wychwood Barns with its Farmers Market, artisanal bakeries, world-class restaurants, yoga studios, gyms, Loblaws, Roseneath Park, and easy transit options. **** EXTRAS **** Primary bedroom shared wall soundproofed, Tesla car charger., heated floor in main 2nd flr bathroom (id:50886)
Open House
This property has open houses!
2:00 pm
Ends at:4:00 pm
2:00 pm
Ends at:4:00 pm
Property Details
| MLS® Number | C11913633 |
| Property Type | Single Family |
| Community Name | Oakwood Village |
| AmenitiesNearBy | Public Transit, Schools |
| ParkingSpaceTotal | 1 |
| Structure | Deck, Porch, Shed |
Building
| BathroomTotal | 4 |
| BedroomsAboveGround | 3 |
| BedroomsBelowGround | 1 |
| BedroomsTotal | 4 |
| Appliances | Blinds, Dishwasher, Hood Fan, Refrigerator, Two Stoves |
| BasementFeatures | Separate Entrance |
| BasementType | N/a |
| ConstructionStyleAttachment | Semi-detached |
| CoolingType | Wall Unit |
| ExteriorFinish | Brick |
| FlooringType | Hardwood, Vinyl, Tile |
| FoundationType | Unknown |
| HalfBathTotal | 1 |
| HeatingFuel | Natural Gas |
| HeatingType | Hot Water Radiator Heat |
| StoriesTotal | 3 |
| Type | House |
| UtilityWater | Municipal Water |
Land
| Acreage | No |
| LandAmenities | Public Transit, Schools |
| Sewer | Sanitary Sewer |
| SizeDepth | 111 Ft ,2 In |
| SizeFrontage | 20 Ft |
| SizeIrregular | 20 X 111.24 Ft |
| SizeTotalText | 20 X 111.24 Ft |
Rooms
| Level | Type | Length | Width | Dimensions |
|---|---|---|---|---|
| Second Level | Primary Bedroom | 4.066 m | 3.53 m | 4.066 m x 3.53 m |
| Second Level | Bathroom | 2.84 m | 2.519 m | 2.84 m x 2.519 m |
| Second Level | Bedroom 2 | 4.514 m | 3.02 m | 4.514 m x 3.02 m |
| Second Level | Bedroom 3 | 3.685 m | 2.891 m | 3.685 m x 2.891 m |
| Second Level | Bathroom | Measurements not available | ||
| Third Level | Loft | 4.438 m | 3.076 m | 4.438 m x 3.076 m |
| Basement | Bedroom | 3.483 m | 2.939 m | 3.483 m x 2.939 m |
| Lower Level | Living Room | 6.107 m | 4.244 m | 6.107 m x 4.244 m |
| Main Level | Living Room | 4.563 m | 4.556 m | 4.563 m x 4.556 m |
| Main Level | Dining Room | 4.196 m | 2.766 m | 4.196 m x 2.766 m |
| Main Level | Kitchen | 4.24 m | 3.106 m | 4.24 m x 3.106 m |
Interested?
Contact us for more information
Josie Stern
Salesperson
358 Davenport Road
Toronto, Ontario M5R 1K6
Valerie Benchitrit
Salesperson
358 Davenport Road
Toronto, Ontario M5R 1K6












