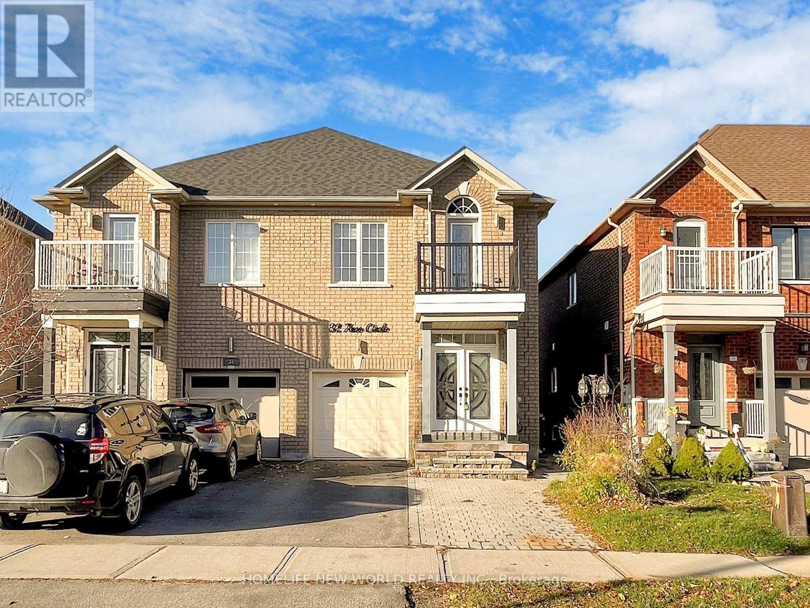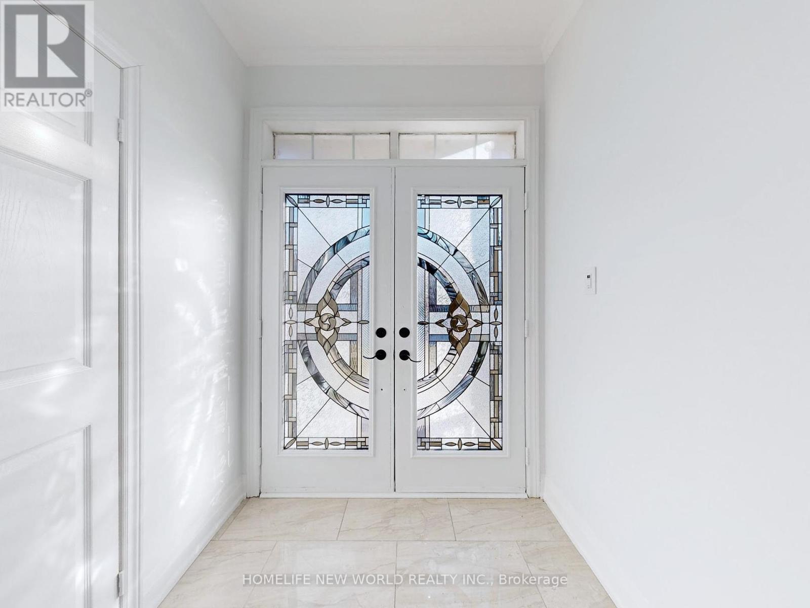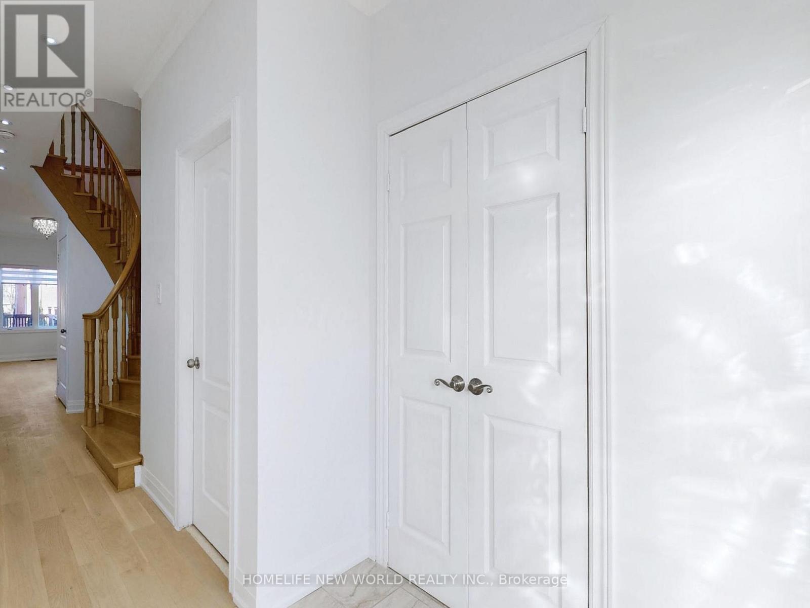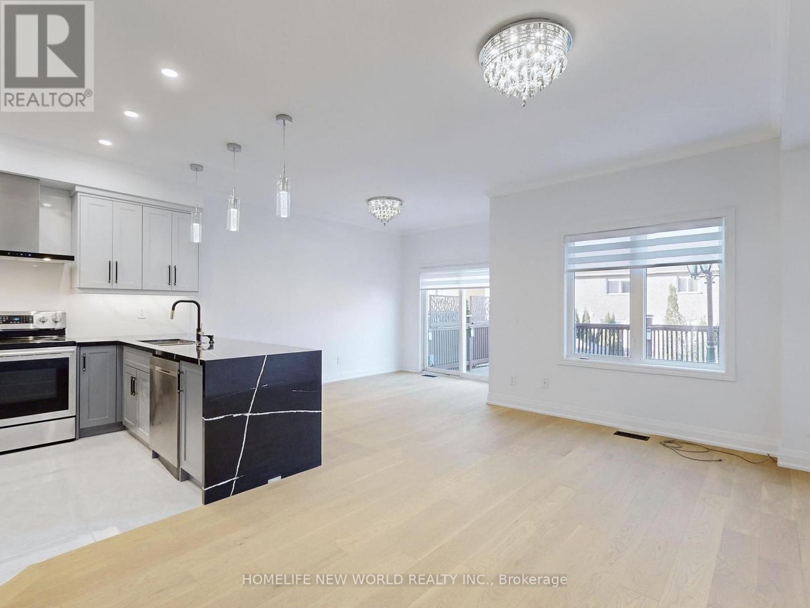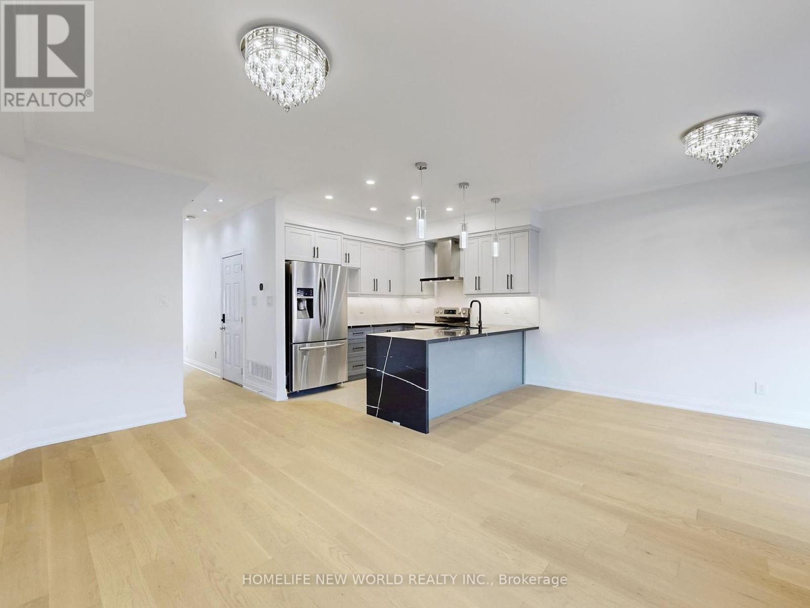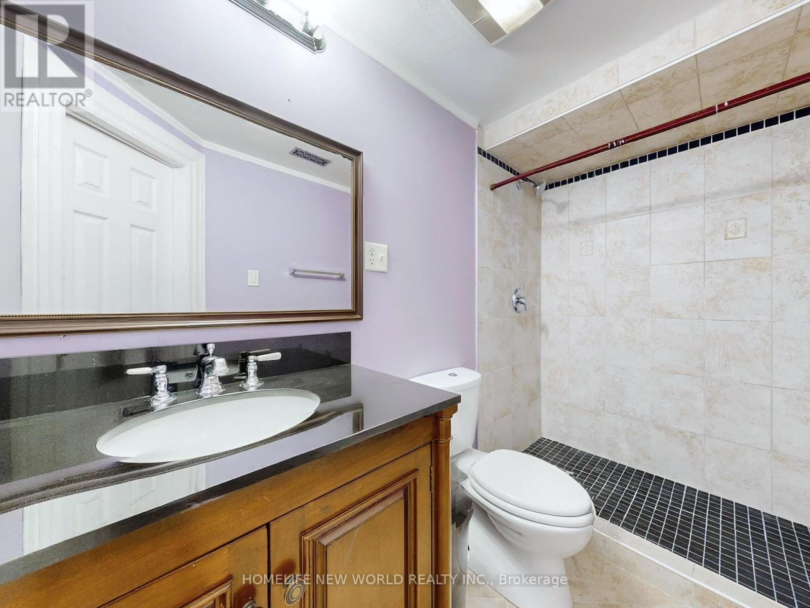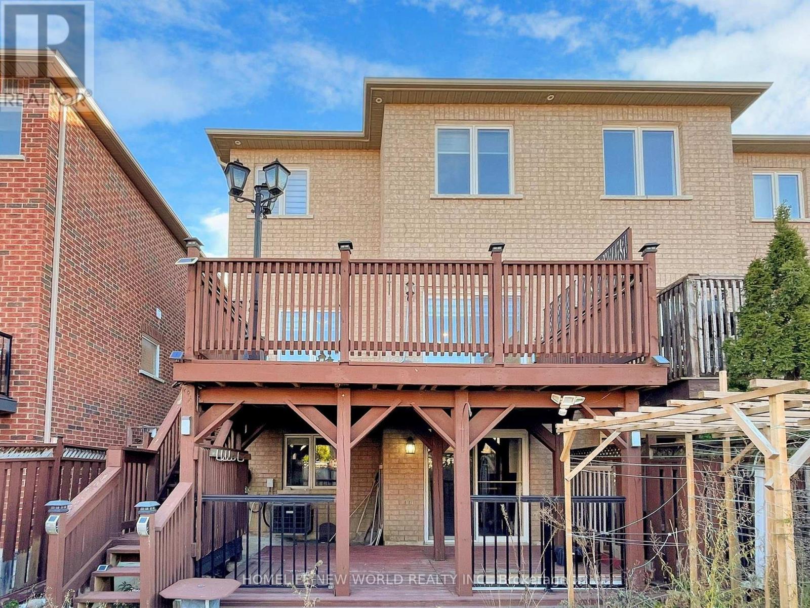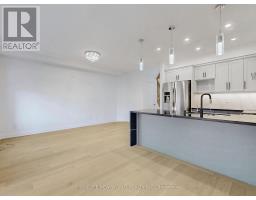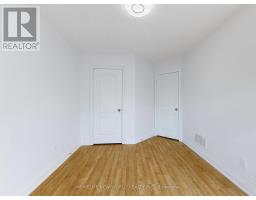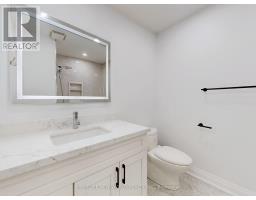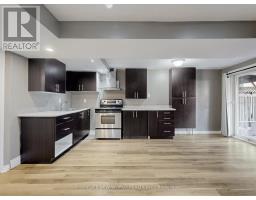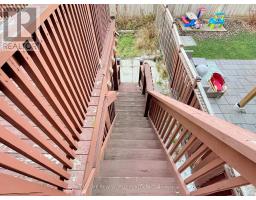32 Arco Circle Vaughan, Ontario L6A 3Z7
$1,268,800
Experience Luxury Living In This Fully Renovated 3-Bedroom, 4-Bathroom Home In The Highly Desirable Neighborhood Of Maple. This Property Showcases A Custom-Designed Gray Kitchen With Stainless Steel Appliances, High End Quartz Countertops, And A Stunning Backsplash. Enjoy The Open-Concept Living And Dining Areas, Illuminated By Pot Lights, With A Walk-Out To A Spacious Deck Filled With Sunshine. The Second Floor Offers Two Full Bathrooms, Including A Primary Suite With A 4-Piece Ensuite And Ample Closet Space. A Finished Walk-Out Basement Provides A Versatile Rec Room And A Sleek 3-Piece Bathroom. Complete With A Large Single-Car Garage, This Home Is Move-In Ready For You To Enjoy! **EXTRAS** S/S Appliances: (Fridge, Stove, Range, B/I Dishwasher). Washer & Dryer. All electric light fixtures. (id:50886)
Property Details
| MLS® Number | N11439106 |
| Property Type | Single Family |
| Community Name | Maple |
| Parking Space Total | 3 |
Building
| Bathroom Total | 4 |
| Bedrooms Above Ground | 3 |
| Bedrooms Below Ground | 1 |
| Bedrooms Total | 4 |
| Basement Development | Finished |
| Basement Features | Apartment In Basement, Walk Out |
| Basement Type | N/a (finished) |
| Construction Style Attachment | Semi-detached |
| Cooling Type | Central Air Conditioning |
| Exterior Finish | Brick |
| Flooring Type | Laminate, Ceramic |
| Foundation Type | Brick |
| Half Bath Total | 1 |
| Heating Fuel | Natural Gas |
| Heating Type | Forced Air |
| Stories Total | 2 |
| Size Interior | 1,500 - 2,000 Ft2 |
| Type | House |
| Utility Water | Municipal Water |
Parking
| Garage |
Land
| Acreage | No |
| Sewer | Sanitary Sewer |
| Size Depth | 98 Ft ,4 In |
| Size Frontage | 24 Ft ,7 In |
| Size Irregular | 24.6 X 98.4 Ft |
| Size Total Text | 24.6 X 98.4 Ft |
Rooms
| Level | Type | Length | Width | Dimensions |
|---|---|---|---|---|
| Second Level | Primary Bedroom | 6.23 m | 3.15 m | 6.23 m x 3.15 m |
| Second Level | Bedroom 2 | 3.53 m | 2.85 m | 3.53 m x 2.85 m |
| Second Level | Bedroom 3 | 3.83 m | 2.84 m | 3.83 m x 2.84 m |
| Basement | Recreational, Games Room | Measurements not available | ||
| Basement | Kitchen | Measurements not available | ||
| Basement | Laundry Room | Measurements not available | ||
| Main Level | Dining Room | 4.15 m | 2.7 m | 4.15 m x 2.7 m |
| Main Level | Living Room | 5.01 m | 3.05 m | 5.01 m x 3.05 m |
| Main Level | Kitchen | 2.7 m | 2.68 m | 2.7 m x 2.68 m |
https://www.realtor.ca/real-estate/27695774/32-arco-circle-vaughan-maple-maple
Contact Us
Contact us for more information
Spring Liu
Salesperson
201 Consumers Rd., Ste. 205
Toronto, Ontario M2J 4G8
(416) 490-1177
(416) 490-1928
www.homelifenewworld.com/
Carlo Ma
Salesperson
201 Consumers Rd., Ste. 205
Toronto, Ontario M2J 4G8
(416) 490-1177
(416) 490-1928
www.homelifenewworld.com/

