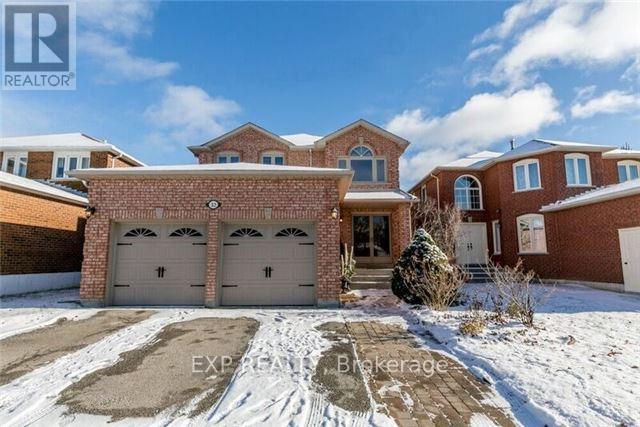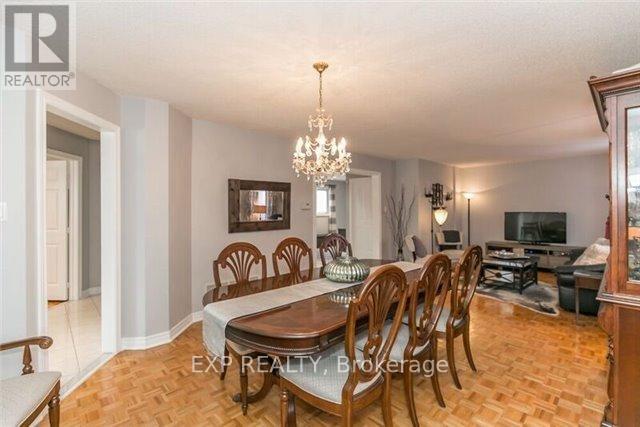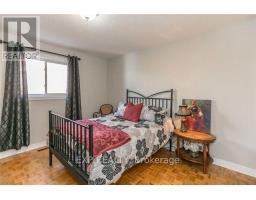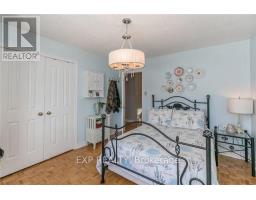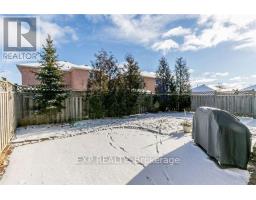32 Aristotle Drive Richmond Hill, Ontario L4S 1J7
6 Bedroom
4 Bathroom
2,500 - 3,000 ft2
Fireplace
Central Air Conditioning
Forced Air
$1,749,900
Spacious 4-bedroom home in a prime location, just minutes from schools, shopping, and Hwy 404. The large entrance with curved stairs welcomes you into this well-maintained home. It features a spacious combined living and dining area, an upgraded kitchen with granite countertops and a walk-out to the backyard, and a cozy family room with a gas fireplace. The large master bedroom boasts his and hers walk-in closets and a 6-piece ensuite. (id:50886)
Property Details
| MLS® Number | N12152450 |
| Property Type | Single Family |
| Community Name | Devonsleigh |
| Features | In-law Suite |
| Parking Space Total | 4 |
Building
| Bathroom Total | 4 |
| Bedrooms Above Ground | 4 |
| Bedrooms Below Ground | 2 |
| Bedrooms Total | 6 |
| Appliances | Water Heater, All, Window Coverings |
| Basement Development | Finished |
| Basement Features | Separate Entrance |
| Basement Type | N/a (finished) |
| Construction Style Attachment | Detached |
| Cooling Type | Central Air Conditioning |
| Exterior Finish | Brick |
| Fireplace Present | Yes |
| Foundation Type | Brick |
| Half Bath Total | 1 |
| Heating Fuel | Natural Gas |
| Heating Type | Forced Air |
| Stories Total | 2 |
| Size Interior | 2,500 - 3,000 Ft2 |
| Type | House |
| Utility Water | Municipal Water |
Parking
| Attached Garage | |
| Garage |
Land
| Acreage | No |
| Sewer | Sanitary Sewer |
| Size Depth | 109 Ft ,10 In |
| Size Frontage | 41 Ft ,1 In |
| Size Irregular | 41.1 X 109.9 Ft |
| Size Total Text | 41.1 X 109.9 Ft |
Rooms
| Level | Type | Length | Width | Dimensions |
|---|---|---|---|---|
| Main Level | Living Room | 4.31 m | 3.56 m | 4.31 m x 3.56 m |
| Main Level | Dining Room | 4.57 m | 4.11 m | 4.57 m x 4.11 m |
| Main Level | Kitchen | 4.57 m | 3.71 m | 4.57 m x 3.71 m |
| Main Level | Family Room | 5.08 m | 3.48 m | 5.08 m x 3.48 m |
| Upper Level | Primary Bedroom | 4.75 m | 3.96 m | 4.75 m x 3.96 m |
| Upper Level | Bedroom 2 | 3.81 m | 3.35 m | 3.81 m x 3.35 m |
| Upper Level | Bedroom 3 | 3.96 m | 3.53 m | 3.96 m x 3.53 m |
| Upper Level | Bedroom 4 | 3.76 m | 3.61 m | 3.76 m x 3.61 m |
https://www.realtor.ca/real-estate/28321395/32-aristotle-drive-richmond-hill-devonsleigh-devonsleigh
Contact Us
Contact us for more information
Behrad Bagherzadeh
Salesperson
www.gtagoldengroup.com/
www.facebook.com/HamedRealtor?ref=hl
twitter.com/behrad88
www.linkedin.com/profile/view?id=309836849&trk=hp-identity-photo
Exp Realty
(866) 530-7737

