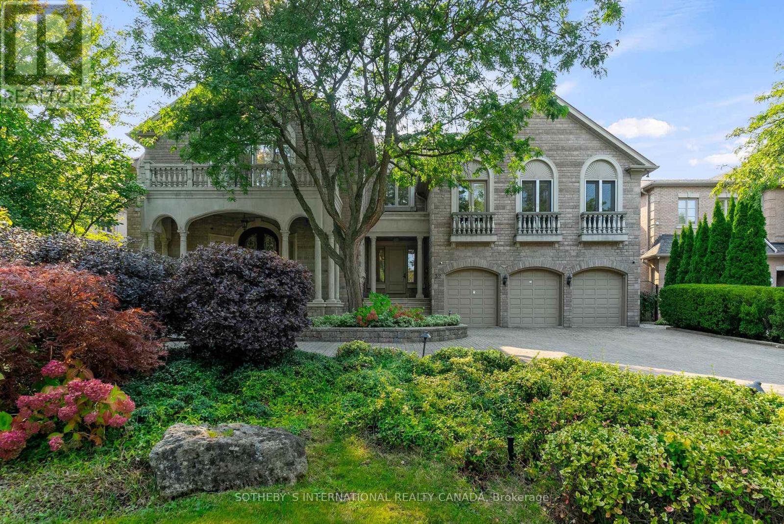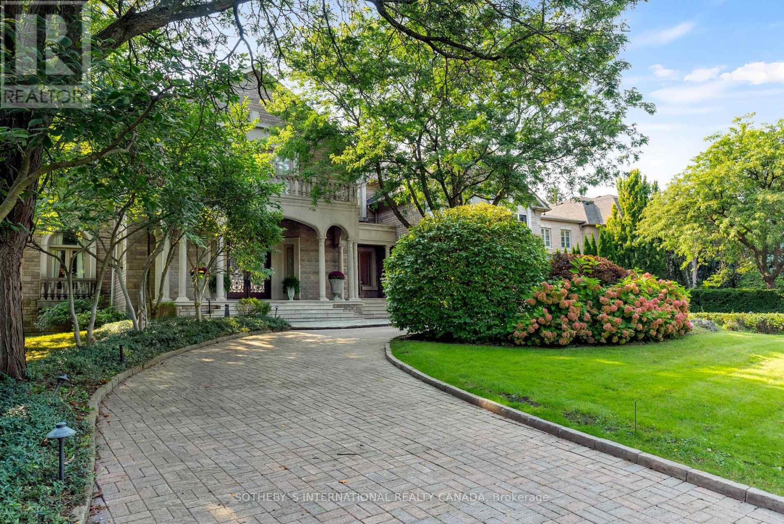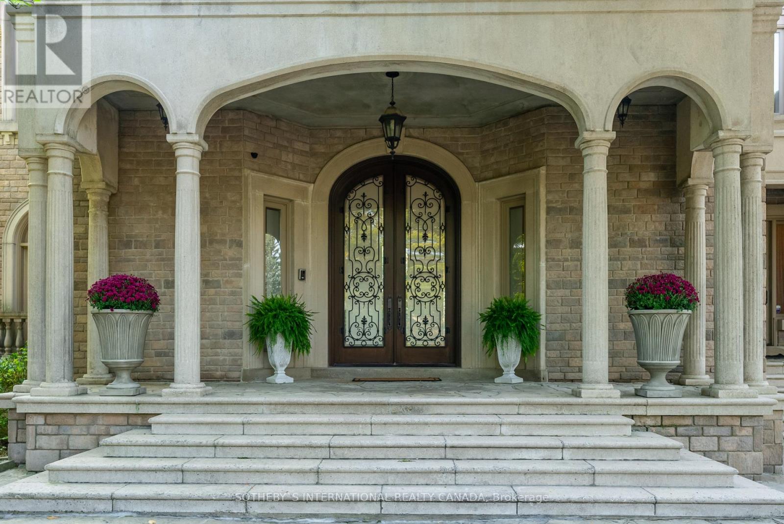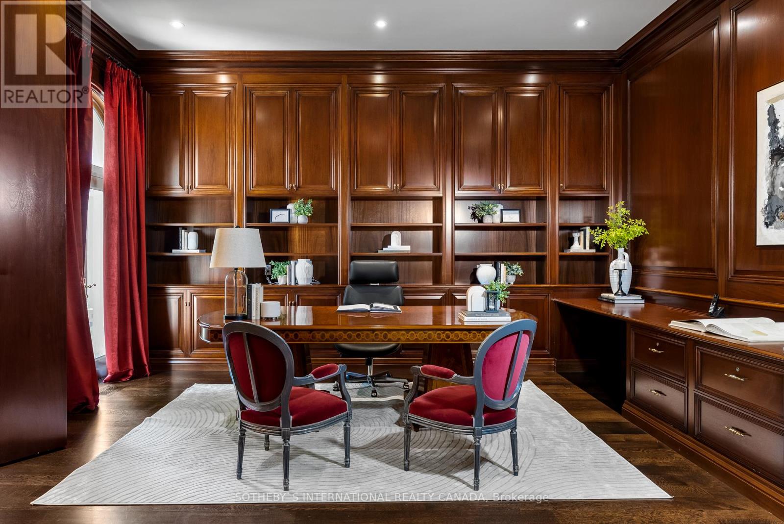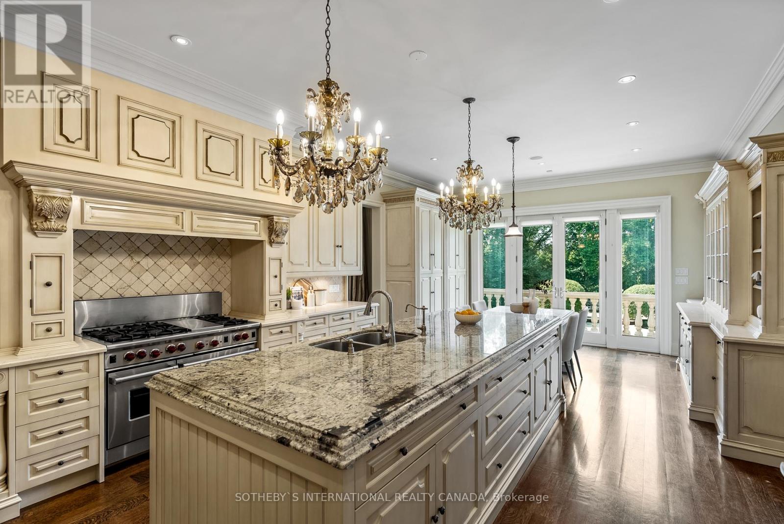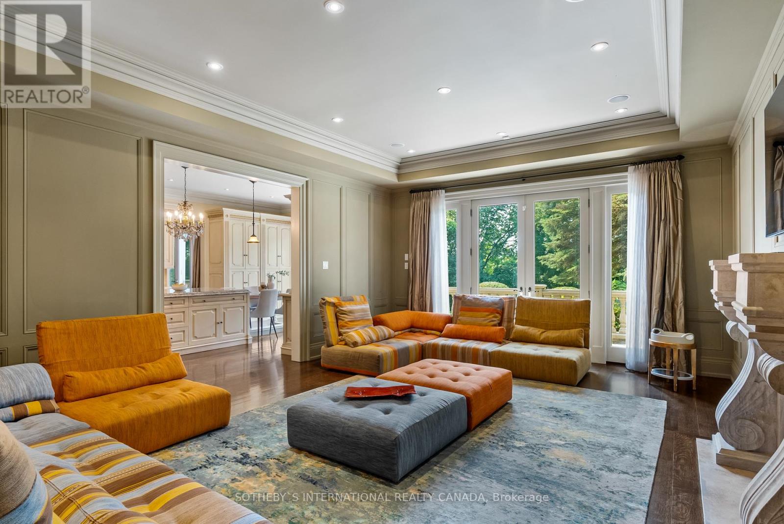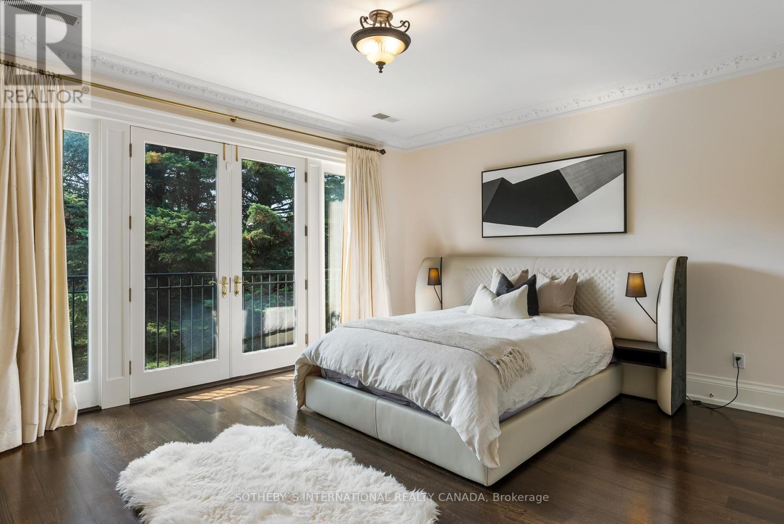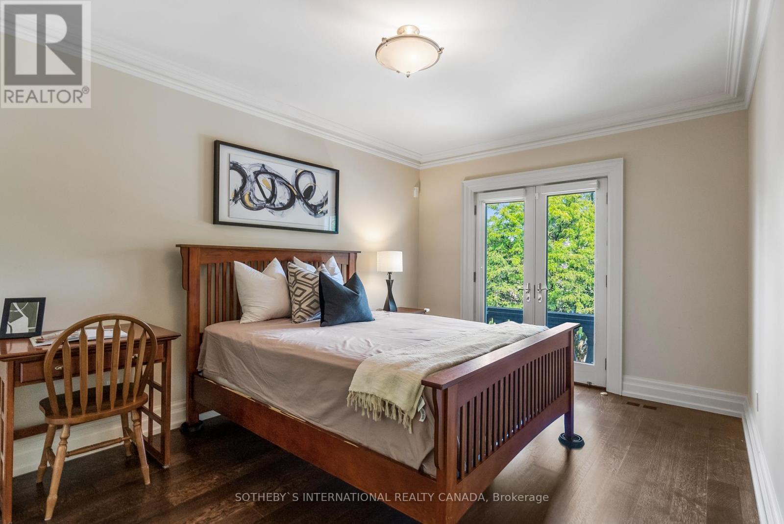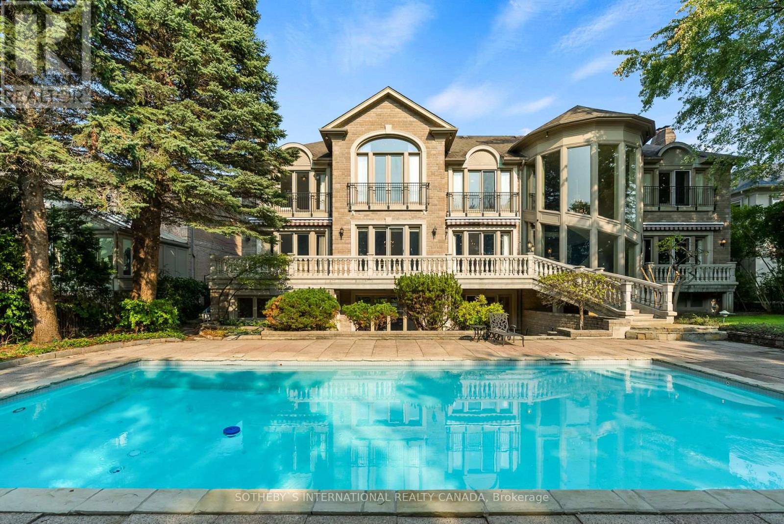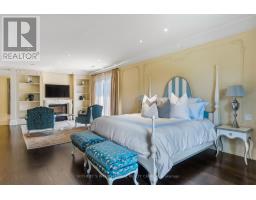32 Arjay Crescent Toronto, Ontario M2L 1C7
$10,980,000
This stunning mansion in the prestigious Bridle Path area epitomizes luxury living, combining scale & sophistication with practical elegance. Nestled on a sprawling SW facing 106 x 306 ravine lot, with stunning views of the Rosedale Golf Club. Multiple walkouts lead to expansive terraces, pool, & deck areas, a true outdoor oasis. With approx 13,280 sqft. of living space across 3 levels, including the lower level, the mansion exudes grandeur & timeless style. The principal bedroom suite is a true sanctuary, featuring an elegant dressing room, 3 large walk-in closets and a sprawling ensuite bathroom. Soaring ceilings, stunning hardwood floors & abundant natural light create a luxurious atmosphere. The custom kitchen opens to a large family room. The grand central hall, with its sweeping curved staircase is an impressive architectural centrepiece. The lower level has it all, home theatre, bar, exercise room, sauna & dedicated Nanny's suite. Accessibility is aided by elevator servicing all 3 floors. Do you think luxury & value don't go together ? 32 Arjay offers 9,000 sqft. above grade plus over 13,000 sqft. including the lower level. Land value for a lot of this caliber would be comfortably $9,000,000 meaning the cost of the house is a paltry $222 pers sq. ft. above grade, $153 per sq. ft. if you factor in the finished basement. The existing house is built like a palace, all stone exterior, like new luxurious oak floors, tall ceilings, superb millwork & craftsmanship throughout. If you spent 2 million updating kitchen & baths to your tastes you would still only be into the house for $444 per sqft, or $306 per sq. ft. including the lower level. 32 Arjay delivers the holy trinity when it comes to real estate, AAA prestigious address, superb ravine property with 105' frontage & golf course views & value priced at $222 per sq.ft. 32 Arjay represents a rare opportunity to significantly & quickly build your wealth through blue chip AAA real estate. (id:50886)
Property Details
| MLS® Number | C12022763 |
| Property Type | Single Family |
| Community Name | Bridle Path-Sunnybrook-York Mills |
| Amenities Near By | Park, Place Of Worship, Public Transit, Hospital |
| Equipment Type | Water Heater |
| Features | Ravine, Sauna |
| Parking Space Total | 10 |
| Pool Type | Inground Pool |
| Rental Equipment Type | Water Heater |
Building
| Bathroom Total | 9 |
| Bedrooms Above Ground | 6 |
| Bedrooms Below Ground | 1 |
| Bedrooms Total | 7 |
| Amenities | Fireplace(s) |
| Appliances | Garage Door Opener Remote(s), Central Vacuum |
| Basement Development | Finished |
| Basement Features | Walk Out |
| Basement Type | N/a (finished) |
| Construction Style Attachment | Detached |
| Cooling Type | Central Air Conditioning |
| Exterior Finish | Stone |
| Fireplace Present | Yes |
| Fireplace Total | 3 |
| Flooring Type | Hardwood |
| Foundation Type | Block |
| Half Bath Total | 2 |
| Heating Fuel | Natural Gas |
| Heating Type | Forced Air |
| Stories Total | 2 |
| Size Interior | 5,000 - 100,000 Ft2 |
| Type | House |
| Utility Water | Municipal Water |
Parking
| Garage |
Land
| Acreage | No |
| Land Amenities | Park, Place Of Worship, Public Transit, Hospital |
| Landscape Features | Landscaped |
| Sewer | Sanitary Sewer |
| Size Depth | 306 Ft |
| Size Frontage | 106 Ft ,7 In |
| Size Irregular | 106.6 X 306 Ft |
| Size Total Text | 106.6 X 306 Ft |
Rooms
| Level | Type | Length | Width | Dimensions |
|---|---|---|---|---|
| Second Level | Bedroom | 4.92 m | 5.35 m | 4.92 m x 5.35 m |
| Second Level | Primary Bedroom | 1.08 m | 9 m | 1.08 m x 9 m |
| Second Level | Bedroom 2 | 4.05 m | 5.5 m | 4.05 m x 5.5 m |
| Second Level | Bedroom 3 | 4.88 m | 4.83 m | 4.88 m x 4.83 m |
| Second Level | Bedroom 4 | 4.91 m | 4.06 m | 4.91 m x 4.06 m |
| Second Level | Bedroom 5 | 2 m | 3.43 m | 2 m x 3.43 m |
| Lower Level | Recreational, Games Room | 5.1 m | 6.58 m | 5.1 m x 6.58 m |
| Main Level | Office | 5.1 m | 5.95 m | 5.1 m x 5.95 m |
| Main Level | Living Room | 5.1 m | 8.45 m | 5.1 m x 8.45 m |
| Main Level | Dining Room | 4.65 m | 6.82 m | 4.65 m x 6.82 m |
| Main Level | Kitchen | 4.82 m | 8.51 m | 4.82 m x 8.51 m |
| Main Level | Family Room | 4.85 m | 6.81 m | 4.85 m x 6.81 m |
Contact Us
Contact us for more information
Nigel Scott Denham
Salesperson
(416) 960-9995
denhamandbrown.com/
www.facebook.com/denhamandbrown
twitter.com/DenhamandBrown
ca.linkedin.com/in/nigeldenham/
1867 Yonge Street Ste 100
Toronto, Ontario M4S 1Y5
(416) 960-9995
(416) 960-3222
www.sothebysrealty.ca/
Penny Brown
Broker
denhamandbrown.com/
www.facebook.com/denhamandbrown
twitter.com/DenhamandBrown
www.linkedin.com/in/penny-brown-a4a9b956
1867 Yonge Street Ste 100
Toronto, Ontario M4S 1Y5
(416) 960-9995
(416) 960-3222
www.sothebysrealty.ca/

