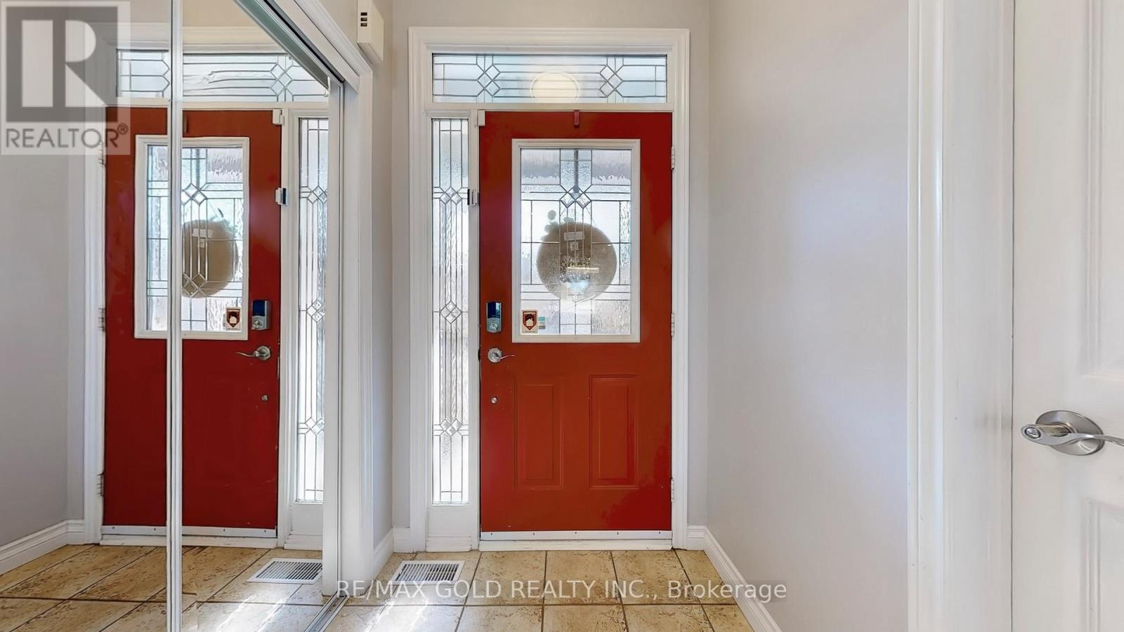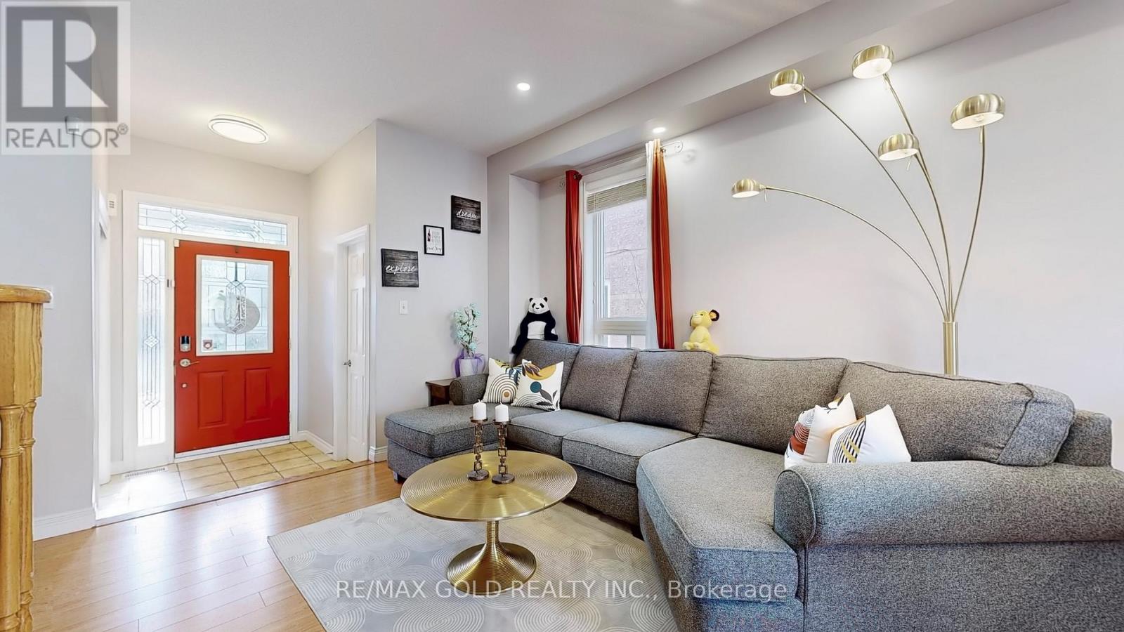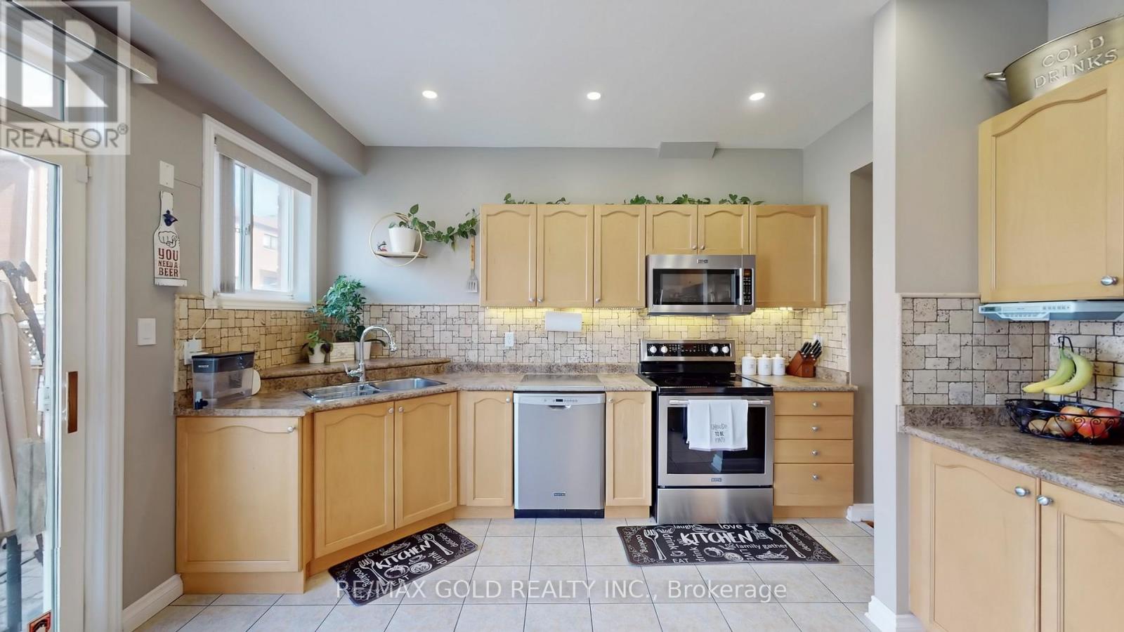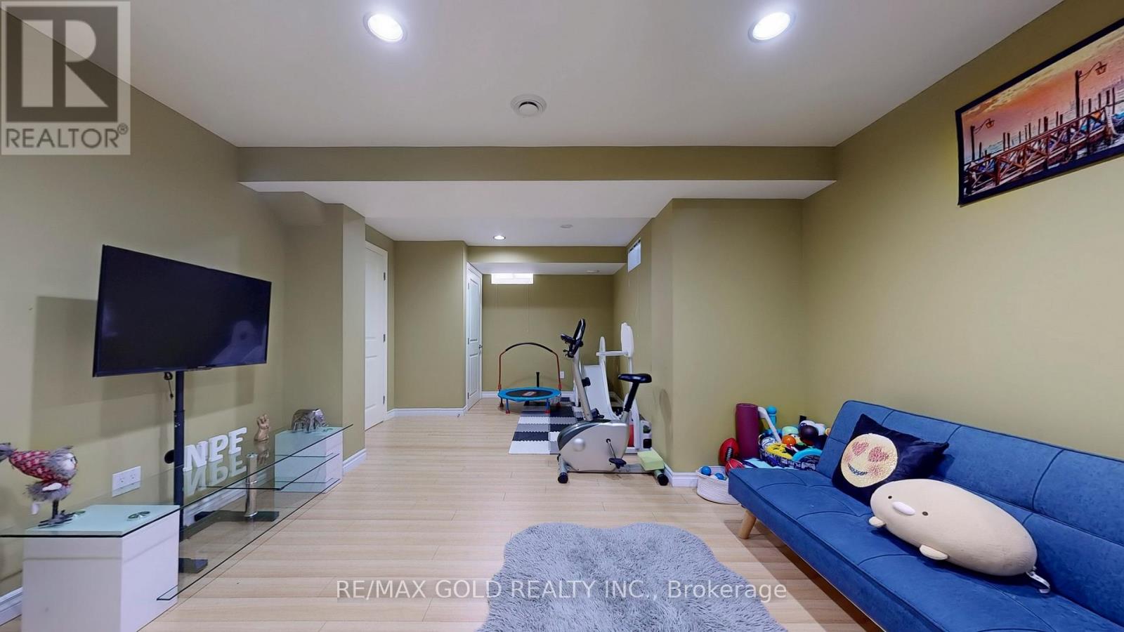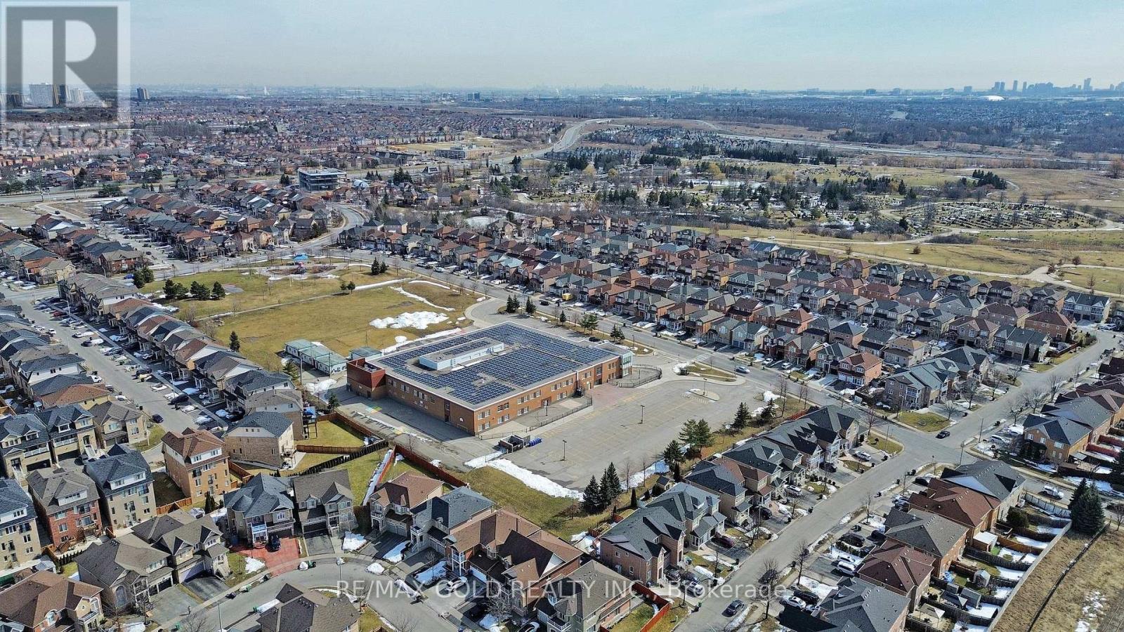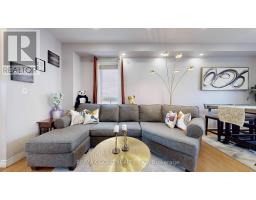32 Ashdale Road Brampton, Ontario L6Y 5M7
$897,000
**Sunny & Bright** This exceptionally well-maintained and highly practical all-brick semi-detached home boasts9-foot ceilings and stylish pot lights throughout the main level. The home is spotless, inviting, and exudes a cozy atmosphere, featuring a large eat-in kitchen equipped with modern stainless steel appliances. With three spacious bedrooms and a total of four washrooms, this home offers ample space for comfortable living. The finished basement includes an additional office, a cold room, abundant storage space, and a washroom. Conveniently, the basement door is located right next to the entrance from the garage, making it an ideal candidate for a potential rental unit. Situated right on the border of Mississauga, this property offers a prime location. The beautiful yard features interlock paving, adding to the home's charm. With plenty of parking space and a fantastic location on the edge of Mississauga, this home is a true gem! (id:50886)
Property Details
| MLS® Number | W12034625 |
| Property Type | Single Family |
| Community Name | Bram West |
| Amenities Near By | Hospital, Place Of Worship, Public Transit, Schools |
| Community Features | School Bus |
| Parking Space Total | 4 |
Building
| Bathroom Total | 4 |
| Bedrooms Above Ground | 3 |
| Bedrooms Below Ground | 1 |
| Bedrooms Total | 4 |
| Age | 16 To 30 Years |
| Appliances | Central Vacuum, Dishwasher, Dryer, Microwave, Stove, Washer, Window Coverings, Refrigerator |
| Basement Development | Finished |
| Basement Features | Separate Entrance |
| Basement Type | N/a (finished) |
| Construction Style Attachment | Semi-detached |
| Cooling Type | Central Air Conditioning |
| Exterior Finish | Brick |
| Flooring Type | Laminate |
| Half Bath Total | 2 |
| Heating Fuel | Natural Gas |
| Heating Type | Forced Air |
| Stories Total | 2 |
| Type | House |
| Utility Water | Municipal Water |
Parking
| Garage |
Land
| Acreage | No |
| Land Amenities | Hospital, Place Of Worship, Public Transit, Schools |
| Sewer | Sanitary Sewer |
| Size Depth | 88 Ft ,8 In |
| Size Frontage | 28 Ft ,1 In |
| Size Irregular | 28.09 X 88.69 Ft |
| Size Total Text | 28.09 X 88.69 Ft |
Rooms
| Level | Type | Length | Width | Dimensions |
|---|---|---|---|---|
| Second Level | Primary Bedroom | 4.27 m | 3.96 m | 4.27 m x 3.96 m |
| Second Level | Bedroom 2 | 3.11 m | 2.74 m | 3.11 m x 2.74 m |
| Second Level | Bedroom 3 | 3.3 m | 2.93 m | 3.3 m x 2.93 m |
| Basement | Recreational, Games Room | 6.4 m | 3.9 m | 6.4 m x 3.9 m |
| Basement | Office | 3.05 m | 1.85 m | 3.05 m x 1.85 m |
| Main Level | Living Room | 6.13 m | 3.23 m | 6.13 m x 3.23 m |
| Main Level | Dining Room | 3.23 m | 6.13 m | 3.23 m x 6.13 m |
| Main Level | Kitchen | 3.96 m | 3.47 m | 3.96 m x 3.47 m |
https://www.realtor.ca/real-estate/28058481/32-ashdale-road-brampton-bram-west-bram-west
Contact Us
Contact us for more information
Sunny Sharma
Broker
www.sunnyrealestate.ca/
www.facebook.com/SunnyRealEstate.ca
www.linkedin.com/in/sunny-sharma-84621468/
5865 Mclaughlin Rd #6a
Mississauga, Ontario L5R 1B8
(905) 290-6777
Jay Singh
Broker
www.sellwithjay.com/
www.facebook.com/realtorjaysingh/
5865 Mclaughlin Rd #6
Mississauga, Ontario L5R 1B8
(905) 290-6777
(905) 290-6799


