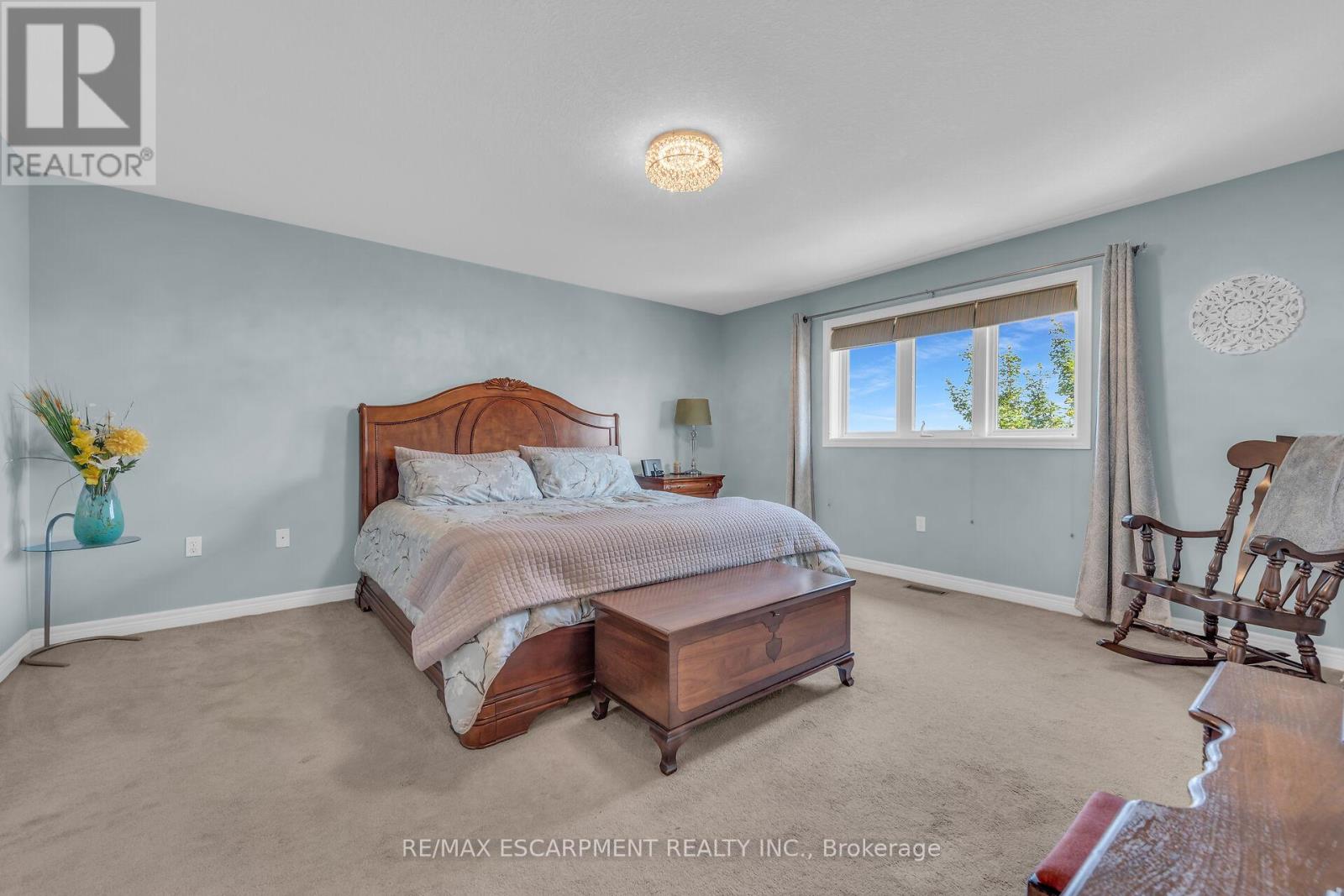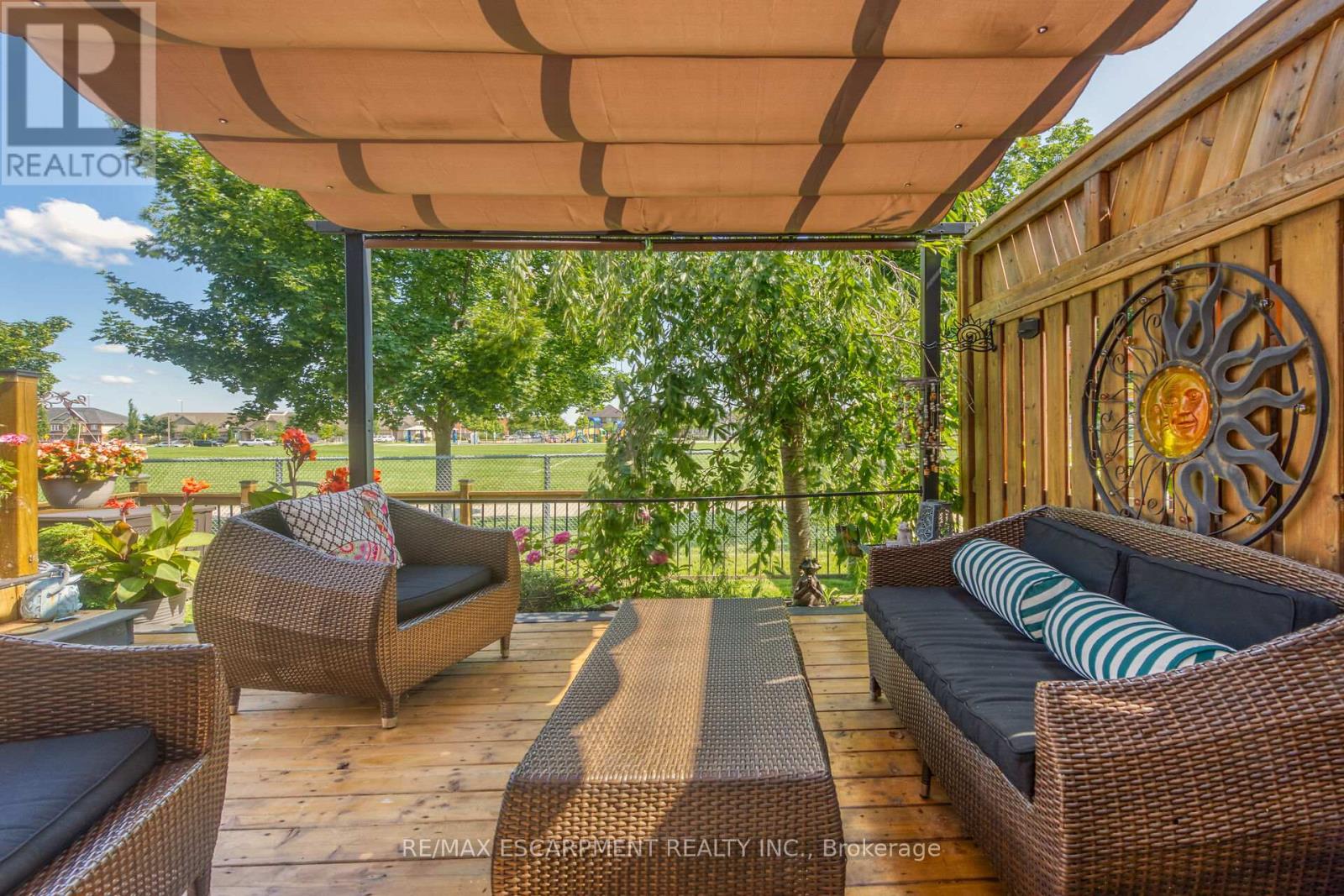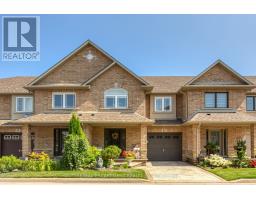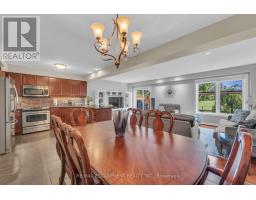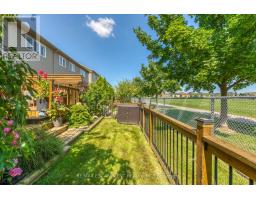32 Aster Avenue Hamilton, Ontario L0R 1P0
$767,500Maintenance, Parcel of Tied Land
$107 Monthly
Maintenance, Parcel of Tied Land
$107 MonthlyThis freehold townhome offers a fabulous open concept main floor design thats both inviting and elegant which allows for different options when it comes to your furniture placement. The large living room window and patio doors provide plenty of natural light while also offering a view of the beautiful rear deck and city park. The carpet free staircase leads you upstairs to an open concept loft with hardwood flooring that can become your home office, reading space or an area for the kids. The very spacious primary bedroom comes complete with its own ensuite bath, walk in closet and view of the park. Two more bedrooms and full bath complete the 2nd floor of this beautiful home. The basement is unfinished with a roughed in 2 piece bath and awaits your finishing touches. Close to shopping, schools, dining and hwy access. POTL fees include road snow removal, cut grass, common element maint. (id:50886)
Property Details
| MLS® Number | X10320719 |
| Property Type | Single Family |
| Community Name | Rural Glanbrook |
| AmenitiesNearBy | Park, Public Transit, Schools |
| ParkingSpaceTotal | 2 |
Building
| BathroomTotal | 3 |
| BedroomsAboveGround | 3 |
| BedroomsTotal | 3 |
| Appliances | Garage Door Opener Remote(s), Water Softener, Dishwasher, Dryer, Range, Refrigerator, Stove, Washer, Window Coverings |
| BasementDevelopment | Unfinished |
| BasementType | N/a (unfinished) |
| ConstructionStyleAttachment | Attached |
| CoolingType | Central Air Conditioning |
| ExteriorFinish | Brick Facing, Vinyl Siding |
| FlooringType | Hardwood |
| FoundationType | Poured Concrete |
| HalfBathTotal | 1 |
| HeatingFuel | Natural Gas |
| HeatingType | Forced Air |
| StoriesTotal | 2 |
| SizeInterior | 1499.9875 - 1999.983 Sqft |
| Type | Row / Townhouse |
| UtilityWater | Municipal Water |
Parking
| Garage |
Land
| Acreage | No |
| FenceType | Fenced Yard |
| LandAmenities | Park, Public Transit, Schools |
| Sewer | Sanitary Sewer |
| SizeDepth | 89 Ft |
| SizeFrontage | 22 Ft |
| SizeIrregular | 22 X 89 Ft |
| SizeTotalText | 22 X 89 Ft |
Rooms
| Level | Type | Length | Width | Dimensions |
|---|---|---|---|---|
| Second Level | Primary Bedroom | 4.6 m | 4.3 m | 4.6 m x 4.3 m |
| Second Level | Bathroom | 3.47 m | 1.8 m | 3.47 m x 1.8 m |
| Second Level | Bedroom 2 | 3.17 m | 3.23 m | 3.17 m x 3.23 m |
| Second Level | Bedroom 3 | 3.84 m | 3.08 m | 3.84 m x 3.08 m |
| Second Level | Bathroom | 3.08 m | 1.25 m | 3.08 m x 1.25 m |
| Basement | Laundry Room | Measurements not available | ||
| Main Level | Foyer | 1.8 m | 2.53 m | 1.8 m x 2.53 m |
| Main Level | Kitchen | 3.23 m | 3.63 m | 3.23 m x 3.63 m |
| Main Level | Dining Room | 3.23 m | 2.99 m | 3.23 m x 2.99 m |
| Main Level | Family Room | 3.63 m | 6.43 m | 3.63 m x 6.43 m |
| Main Level | Bathroom | 2.13 m | 0.91 m | 2.13 m x 0.91 m |
https://www.realtor.ca/real-estate/27606964/32-aster-avenue-hamilton-rural-glanbrook
Interested?
Contact us for more information
Conrad Guy Zurini
Broker of Record
2180 Itabashi Way #4b
Burlington, Ontario L7M 5A5






















