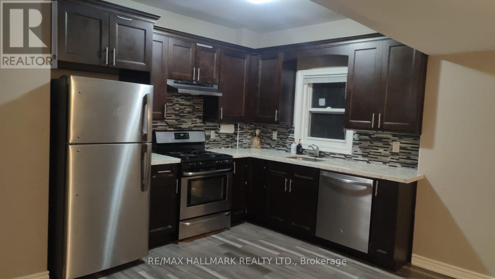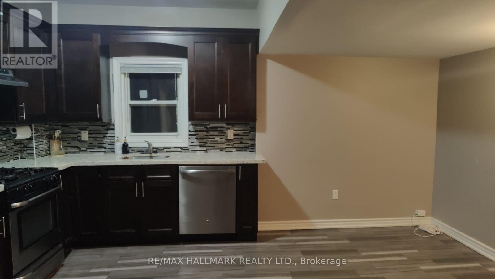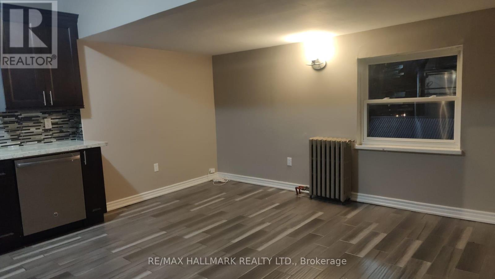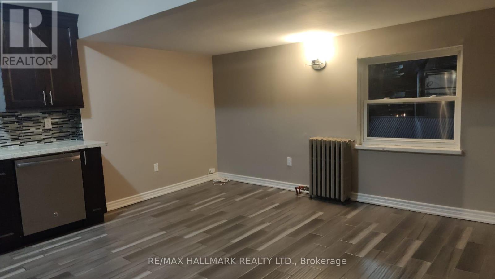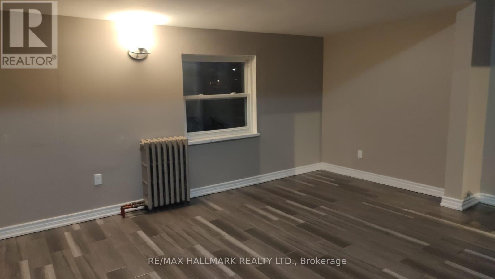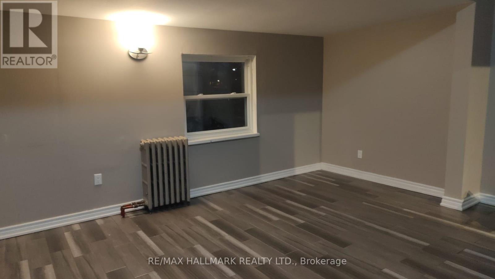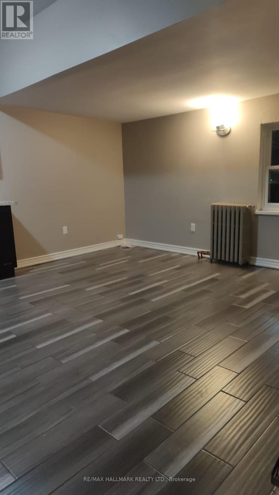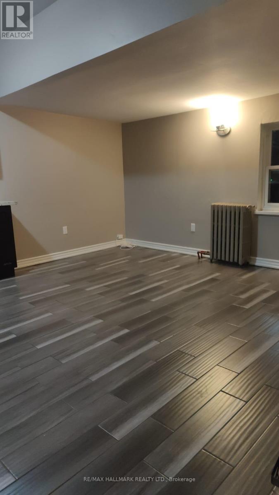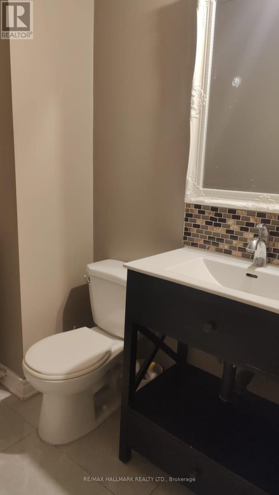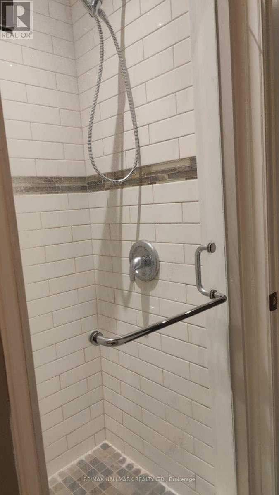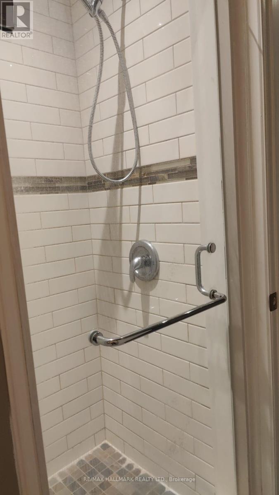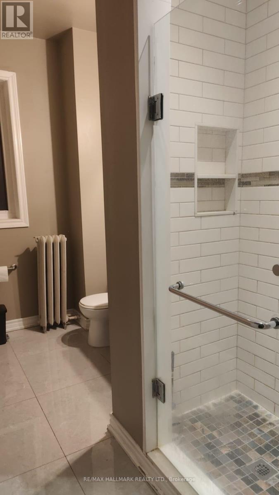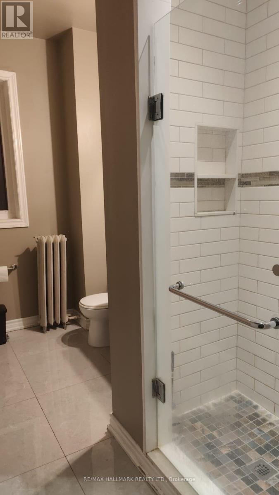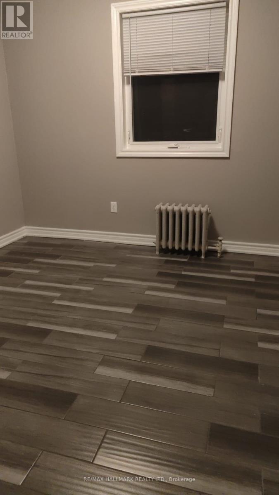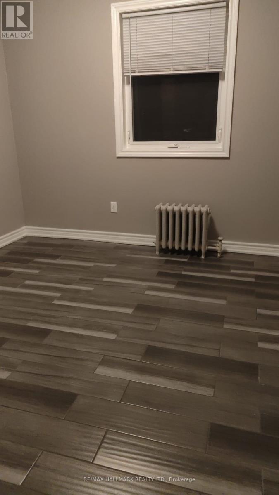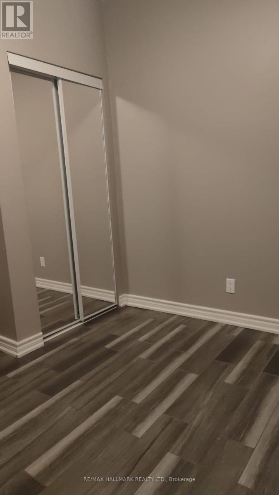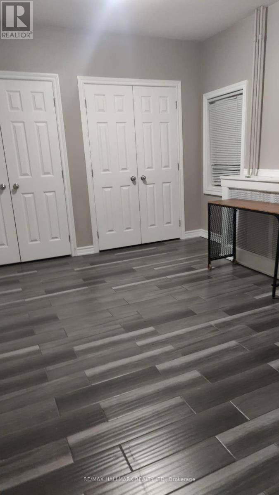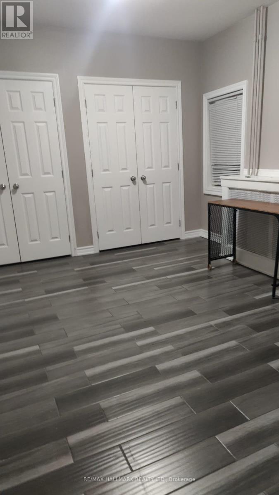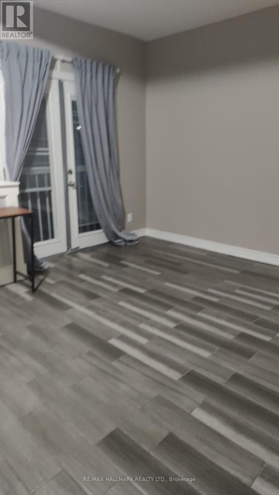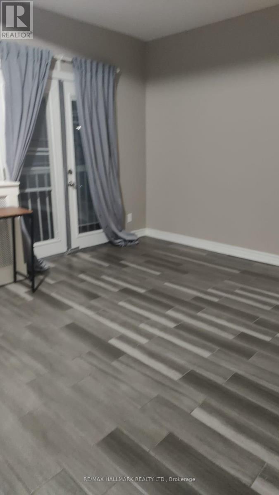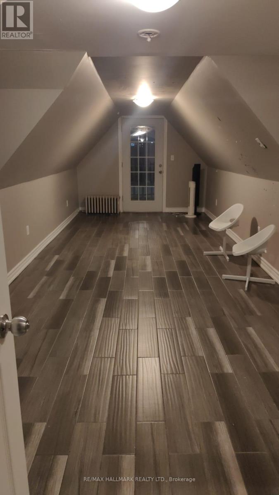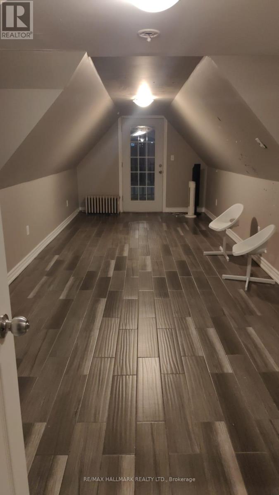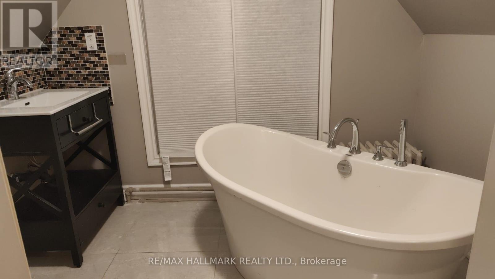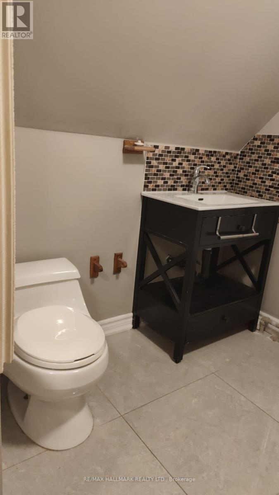32 Bastedo Avenue Toronto, Ontario M4C 3M7
3 Bedroom
2 Bathroom
700 - 1,100 ft2
Radiant Heat
$3,500 Monthly
Welcome to this bright and spacious 3-bedroom, 2-bathroom located on the upper two floors of a charming home in the desirable neighborhood of Toronto. The master suite features a private ensuite with a relaxing soaker bathtub and a walk-out to your own deck. Enjoy a beautiful kitchen with stainless steel appliances, including a dishwasher, and the convenience of private laundry. This home offers a perfect balance of comfort and style ideal for modern living in one of Toronto's most sought-after areas. (id:50886)
Property Details
| MLS® Number | E12166826 |
| Property Type | Multi-family |
| Community Name | Woodbine Corridor |
| Features | In Suite Laundry |
Building
| Bathroom Total | 2 |
| Bedrooms Above Ground | 3 |
| Bedrooms Total | 3 |
| Appliances | Dishwasher, Dryer, Hood Fan, Stove, Washer, Window Coverings, Refrigerator |
| Exterior Finish | Vinyl Siding, Brick |
| Flooring Type | Ceramic |
| Foundation Type | Unknown |
| Heating Fuel | Natural Gas |
| Heating Type | Radiant Heat |
| Stories Total | 3 |
| Size Interior | 700 - 1,100 Ft2 |
| Type | Duplex |
| Utility Water | Municipal Water |
Parking
| No Garage | |
| Street |
Land
| Acreage | No |
| Sewer | Sanitary Sewer |
| Size Depth | 100 Ft |
| Size Frontage | 20 Ft |
| Size Irregular | 20 X 100 Ft |
| Size Total Text | 20 X 100 Ft |
Rooms
| Level | Type | Length | Width | Dimensions |
|---|---|---|---|---|
| Second Level | Living Room | 4.72 m | 4.08 m | 4.72 m x 4.08 m |
| Second Level | Kitchen | 4.72 m | 4.08 m | 4.72 m x 4.08 m |
| Second Level | Bedroom | 4.42 m | 3.51 m | 4.42 m x 3.51 m |
| Second Level | Bedroom 2 | 2.9 m | 2.8 m | 2.9 m x 2.8 m |
| Third Level | Bedroom 3 | 7.62 m | 2.82 m | 7.62 m x 2.82 m |
Contact Us
Contact us for more information
Zarina Girach
Salesperson
(416) 821-4669
www.gotsold.ca/
RE/MAX Hallmark Realty Ltd.
630 Danforth Ave
Toronto, Ontario M4K 1R3
630 Danforth Ave
Toronto, Ontario M4K 1R3
(416) 462-1888
(416) 462-3135

