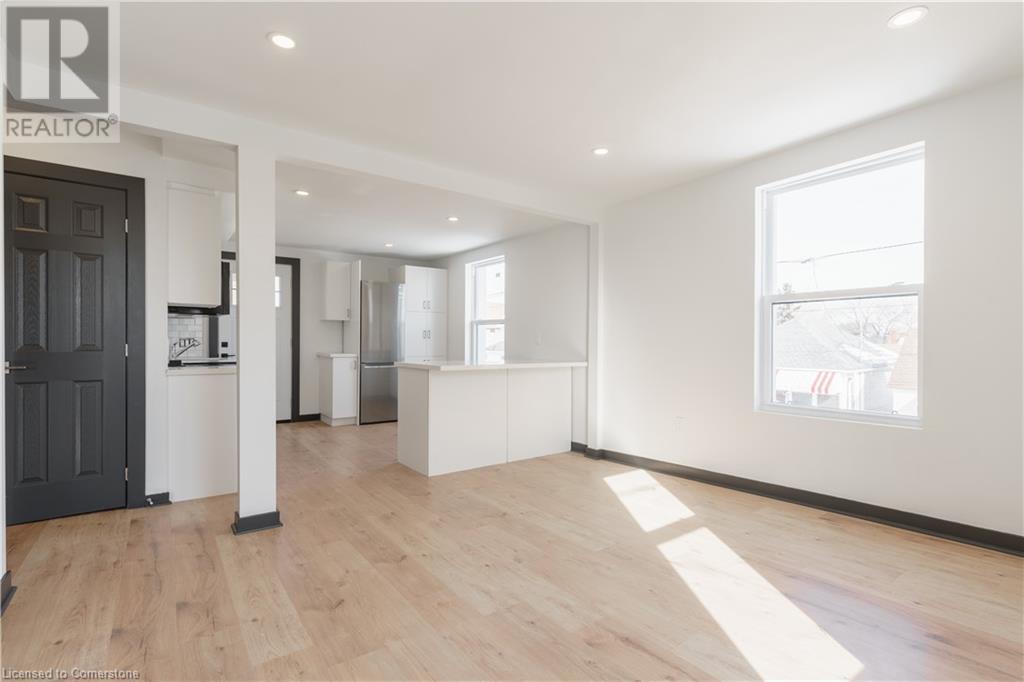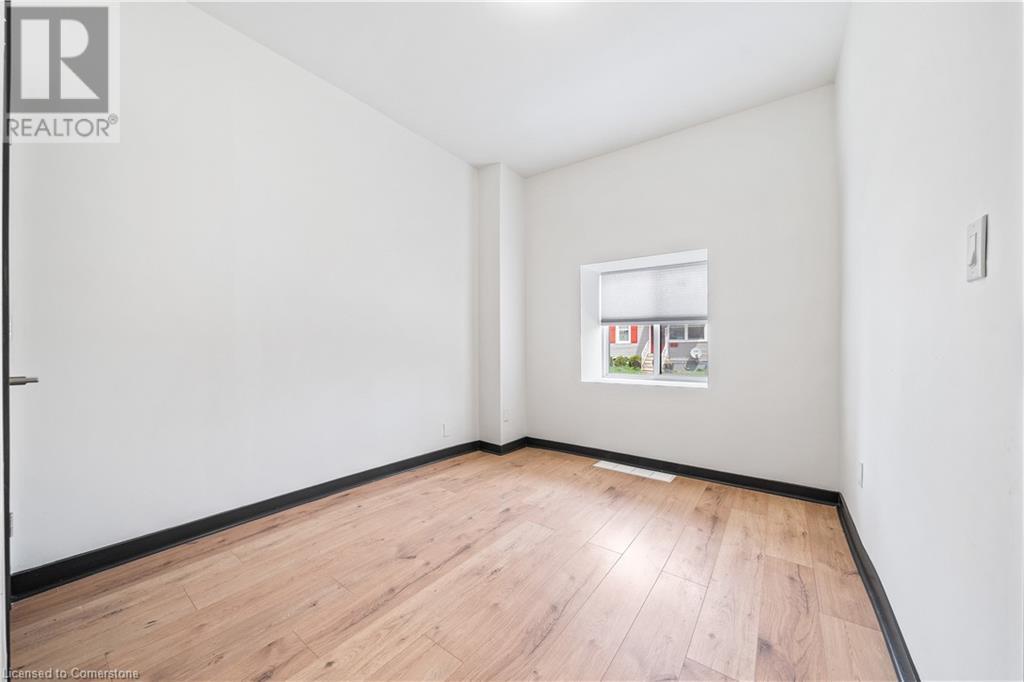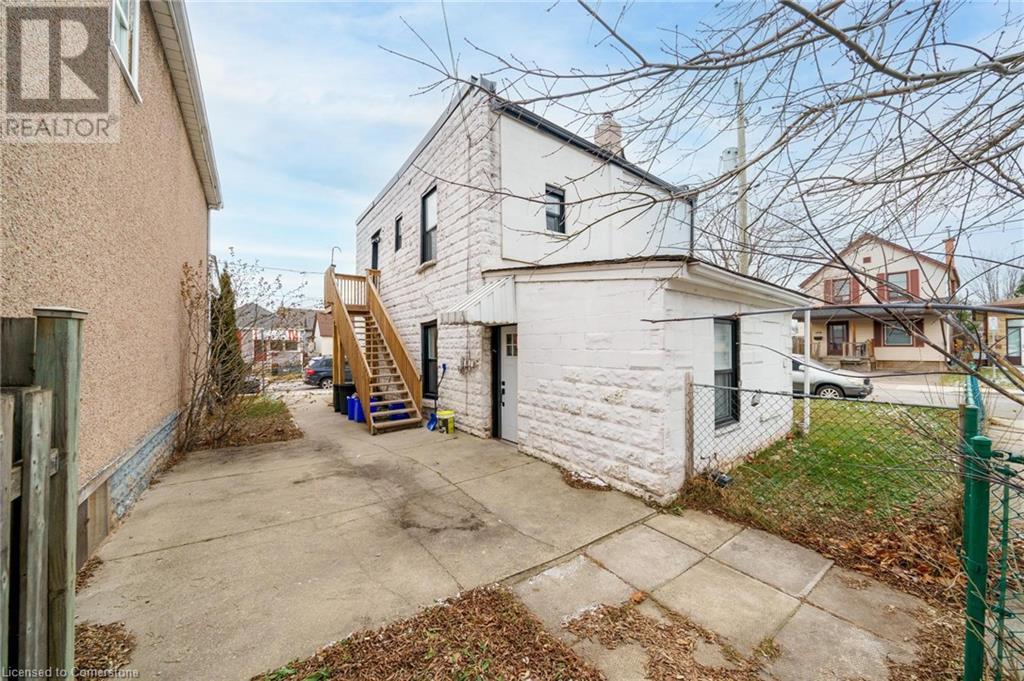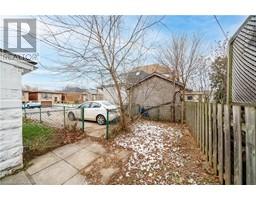32 Britannia Avenue Hamilton, Ontario L8H 1W4
$899,000
Welcome to 32 Britannia Avenue, a fully renovated (2021) triplex steps from trendy Ottawa Street in Hamilton. This income-generating property offers $4,775 in monthly rental income from three self-contained units: an upper 2-bedroom, 1-bathroom unit ($1,850/month) 2 tandem parking, a main front 1-bedroom, 1-bathroom unit with partial basement ($1,500/month), and a main rear 1-bedroom, 1-bathroom unit ($1,425/month). Each unit features separate hydro meters, in-unit laundry and stainless steel appliances. Located in a vibrant area near shopping, dining, and all amenities. (id:50886)
Property Details
| MLS® Number | 40688034 |
| Property Type | Single Family |
| AmenitiesNearBy | Public Transit, Schools |
| CommunityFeatures | Quiet Area |
| Features | In-law Suite |
| ParkingSpaceTotal | 2 |
Building
| BathroomTotal | 3 |
| BedroomsAboveGround | 4 |
| BedroomsTotal | 4 |
| Appliances | Dishwasher, Dryer, Microwave, Refrigerator, Stove, Washer, Microwave Built-in |
| ArchitecturalStyle | 2 Level |
| BasementDevelopment | Finished |
| BasementType | Full (finished) |
| ConstructedDate | 1920 |
| ConstructionStyleAttachment | Detached |
| CoolingType | Central Air Conditioning |
| ExteriorFinish | Stone, Stucco |
| HeatingType | Forced Air |
| StoriesTotal | 2 |
| SizeInterior | 1549 Sqft |
| Type | House |
| UtilityWater | Municipal Water |
Land
| Acreage | No |
| LandAmenities | Public Transit, Schools |
| Sewer | Municipal Sewage System |
| SizeDepth | 65 Ft |
| SizeFrontage | 40 Ft |
| SizeTotalText | Under 1/2 Acre |
| ZoningDescription | D |
Rooms
| Level | Type | Length | Width | Dimensions |
|---|---|---|---|---|
| Second Level | Bedroom | 9'11'' x 14'10'' | ||
| Second Level | Bedroom | 12'2'' x 8'4'' | ||
| Second Level | 4pc Bathroom | Measurements not available | ||
| Second Level | Laundry Room | Measurements not available | ||
| Second Level | Living Room | 11'2'' x 12'7'' | ||
| Second Level | Kitchen | 11'6'' x 10'9'' | ||
| Basement | Storage | Measurements not available | ||
| Basement | Other | 19'5'' x 19'2'' | ||
| Basement | 3pc Bathroom | Measurements not available | ||
| Main Level | Bedroom | 9'3'' x 12'11'' | ||
| Main Level | Living Room | 13'5'' x 10'9'' | ||
| Main Level | Kitchen | 10'1'' x 6'6'' | ||
| Main Level | Bedroom | 10'2'' x 9'8'' | ||
| Main Level | Living Room/dining Room | 12'0'' x 8'11'' | ||
| Main Level | Kitchen | 9'5'' x 5'4'' | ||
| Main Level | Laundry Room | Measurements not available | ||
| Main Level | 4pc Bathroom | Measurements not available | ||
| Main Level | Foyer | Measurements not available |
https://www.realtor.ca/real-estate/27794148/32-britannia-avenue-hamilton
Interested?
Contact us for more information
Nathan Ferro
Salesperson
5111 New Street Unit 104
Burlington, Ontario L7L 1V2

















































































