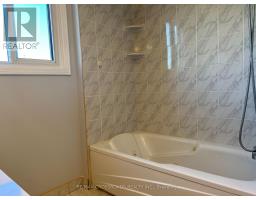4 Bedroom
3 Bathroom
2499.9795 - 2999.975 sqft
Fireplace
Inground Pool
Central Air Conditioning
Forced Air
$4,250 Monthly
Bright & Spacious 4 Bedrooms Detached Home at Demanding Unionville community. Steps to Famous Unionville. H.S. Secluded &Landscaped Backyard With lots of Pine Trees .Newer Interlocking Driveway &Patio at Backyard .All newly painted walls. Sunny Mbr With newly renovated Ensuite: new ceramic floor, glass shower& granite countertop& toilet. 2nd bathroom with new granite countertop, jacuzzi. Kitchen with breakfast area w/o to patio, New double door fridge, newer dishwasher, new pot lights, all hardwood fl on ground floor and laminate on 2nd floor. Bus At The Doors. Steps To Yrt, Viva stop, Supermarket, Plaza, Park. **** EXTRAS **** s.s fridge, flat-top stove, B/I dishwasher, washer, dryer, garage door opener& remote, CAC,CVAC. (id:50886)
Property Details
|
MLS® Number
|
N9511138 |
|
Property Type
|
Single Family |
|
Community Name
|
Unionville |
|
Features
|
Flat Site |
|
ParkingSpaceTotal
|
4 |
|
PoolType
|
Inground Pool |
Building
|
BathroomTotal
|
3 |
|
BedroomsAboveGround
|
4 |
|
BedroomsTotal
|
4 |
|
Appliances
|
Garage Door Opener Remote(s) |
|
BasementType
|
Full |
|
ConstructionStyleAttachment
|
Detached |
|
CoolingType
|
Central Air Conditioning |
|
ExteriorFinish
|
Brick |
|
FireplacePresent
|
Yes |
|
FireplaceTotal
|
1 |
|
FlooringType
|
Hardwood, Ceramic, Laminate |
|
HalfBathTotal
|
1 |
|
HeatingFuel
|
Natural Gas |
|
HeatingType
|
Forced Air |
|
StoriesTotal
|
2 |
|
SizeInterior
|
2499.9795 - 2999.975 Sqft |
|
Type
|
House |
|
UtilityWater
|
Municipal Water |
Parking
Land
|
Acreage
|
No |
|
Sewer
|
Sanitary Sewer |
|
SizeDepth
|
130 Ft |
|
SizeFrontage
|
40 Ft |
|
SizeIrregular
|
40 X 130 Ft ; Irreg 113ftw/71ft |
|
SizeTotalText
|
40 X 130 Ft ; Irreg 113ftw/71ft |
Rooms
| Level |
Type |
Length |
Width |
Dimensions |
|
Second Level |
Primary Bedroom |
5.49 m |
3.66 m |
5.49 m x 3.66 m |
|
Second Level |
Bedroom 2 |
4.88 m |
3.05 m |
4.88 m x 3.05 m |
|
Second Level |
Bedroom 3 |
4.27 m |
3.05 m |
4.27 m x 3.05 m |
|
Second Level |
Bedroom 4 |
3.88 m |
3.2 m |
3.88 m x 3.2 m |
|
Ground Level |
Living Room |
5.18 m |
3.35 m |
5.18 m x 3.35 m |
|
Ground Level |
Dining Room |
4.11 m |
3.12 m |
4.11 m x 3.12 m |
|
Ground Level |
Family Room |
6.24 m |
3.35 m |
6.24 m x 3.35 m |
|
Ground Level |
Kitchen |
5.64 m |
3.5 m |
5.64 m x 3.5 m |
Utilities
https://www.realtor.ca/real-estate/27581601/32-buchanan-drive-markham-unionville-unionville































