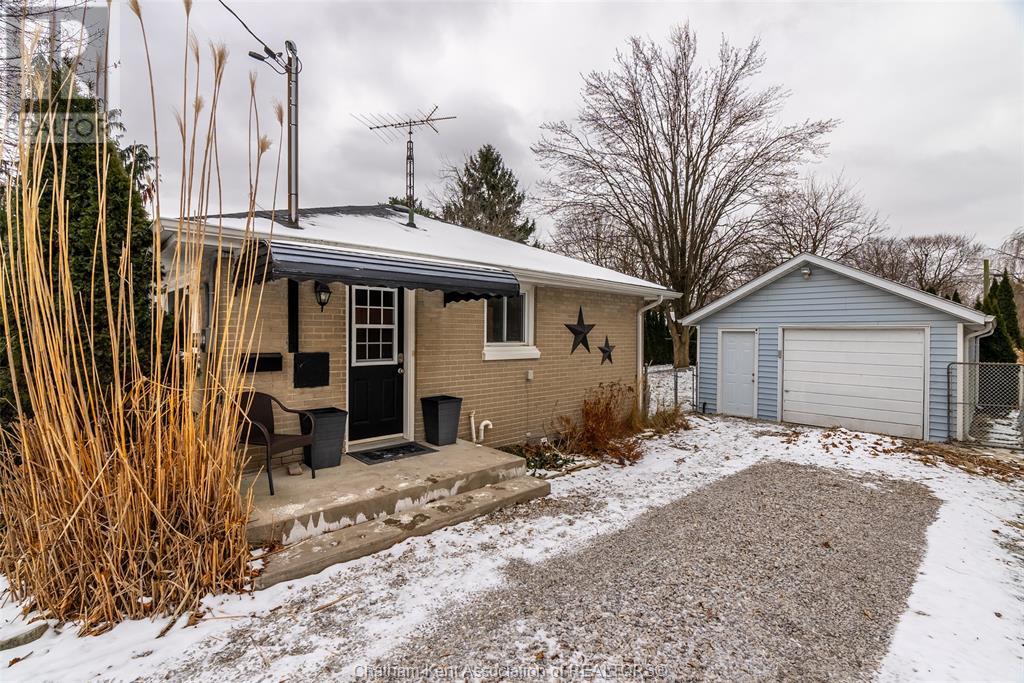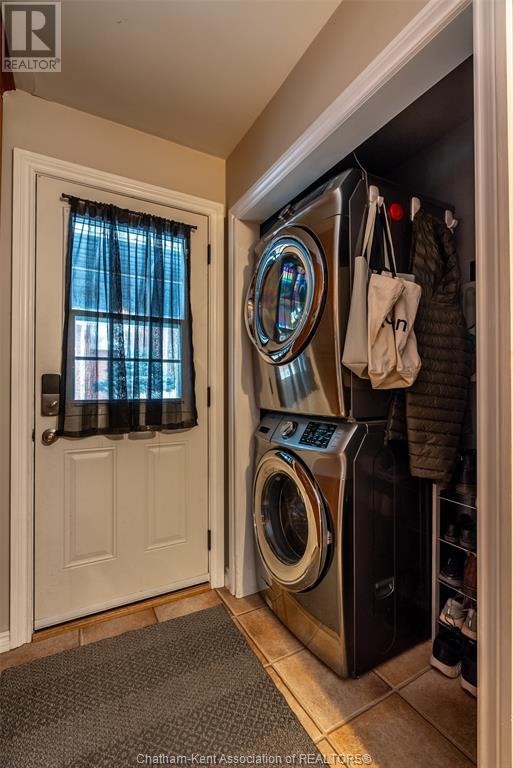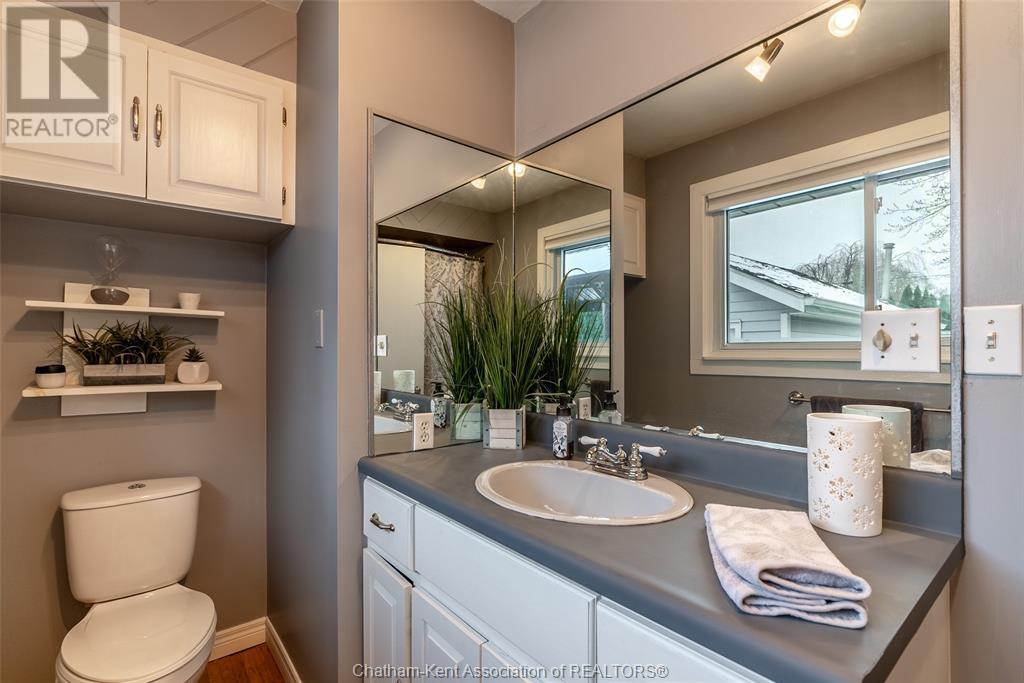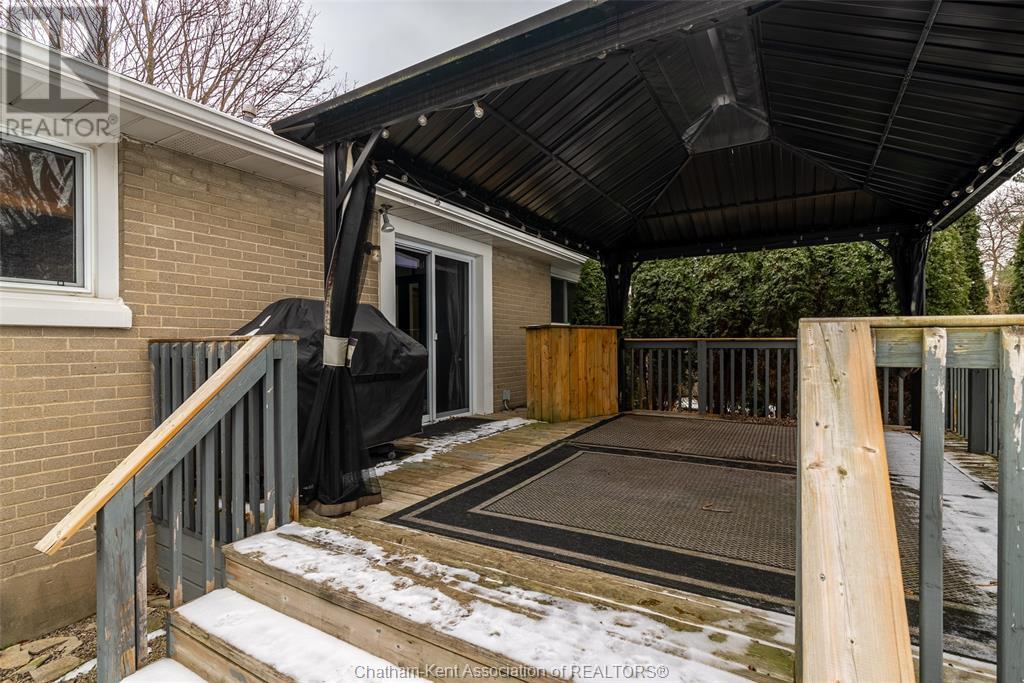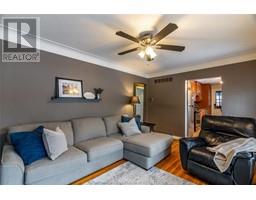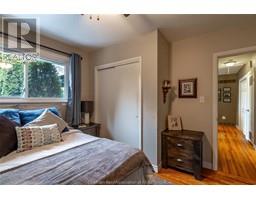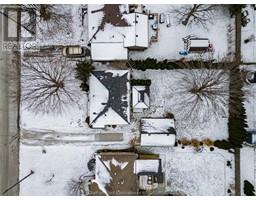32 Burton Avenue Chatham, Ontario N7M 4Z5
$369,000
**Furnace is owned. Hot water tank is rented** First-Time Buyer? Ready to stop paying rent and start building equity? This 3-bed, 1-bath bungalow is the perfect step into homeownership. Turnkey, comfortable and convenient, this home makes everyday living easy. From the moment you step inside, you’ll love the warm hardwood floors—timeless, low-maintenance, and built to last. The layout offers flexible spaces, with a cozy primary bedroom plus two additional rooms that can serve as an office, guest space, or even a walk-in dressing room. The galley kitchen is just the right size, plenty of room to cook without the burden of excessive cleaning. Main floor laundry means no hauling baskets up and down stairs.Step outside to the fenced backyard with a beautiful deck, the perfect place to unwind with a morning coffee or host a weekend BBQ. The detached 1.5-car garage gives you space for parking, extra storage, or a small workshop. This home is an ideal choice for first-time buyers. (id:50886)
Open House
This property has open houses!
1:00 pm
Ends at:3:00 pm
Property Details
| MLS® Number | 25000182 |
| Property Type | Single Family |
| Features | Gravel Driveway |
Building
| Bathroom Total | 1 |
| Bedrooms Above Ground | 3 |
| Bedrooms Total | 3 |
| Appliances | Dishwasher, Microwave Range Hood Combo, Stove |
| Architectural Style | Bungalow |
| Constructed Date | 1960 |
| Construction Style Attachment | Detached |
| Cooling Type | Central Air Conditioning, Fully Air Conditioned |
| Exterior Finish | Aluminum/vinyl, Brick |
| Flooring Type | Ceramic/porcelain, Hardwood, Cushion/lino/vinyl |
| Foundation Type | Block |
| Heating Fuel | Natural Gas |
| Heating Type | Forced Air, Furnace |
| Stories Total | 1 |
| Type | House |
Parking
| Garage |
Land
| Acreage | No |
| Size Irregular | 60.2x138.5 |
| Size Total Text | 60.2x138.5|under 1/4 Acre |
| Zoning Description | Rl1 |
Rooms
| Level | Type | Length | Width | Dimensions |
|---|---|---|---|---|
| Main Level | Bedroom | 8 ft ,7 in | 7 ft | 8 ft ,7 in x 7 ft |
| Main Level | 4pc Bathroom | Measurements not available | ||
| Main Level | Bedroom | 10 ft | 8 ft ,3 in | 10 ft x 8 ft ,3 in |
| Main Level | Primary Bedroom | 11 ft ,6 in | 10 ft ,4 in | 11 ft ,6 in x 10 ft ,4 in |
| Main Level | Living Room | 15 ft ,9 in | 11 ft | 15 ft ,9 in x 11 ft |
| Main Level | Kitchen | 15 ft ,2 in | 8 ft ,8 in | 15 ft ,2 in x 8 ft ,8 in |
https://www.realtor.ca/real-estate/27820111/32-burton-avenue-chatham
Contact Us
Contact us for more information
Bridget Blonde
Sales Person
150 Wellington St. W.
Chatham, Ontario N7M 1J3
(519) 354-7474
(519) 354-7476





